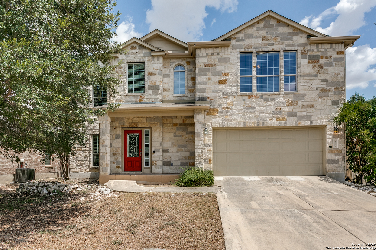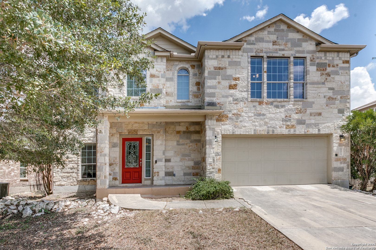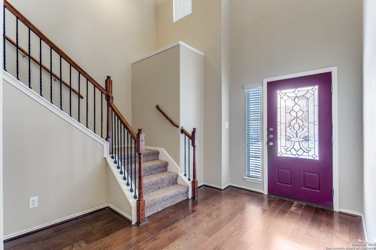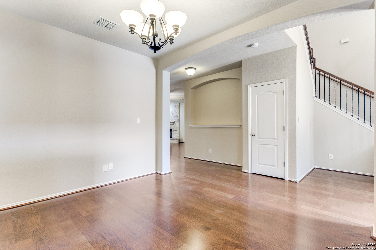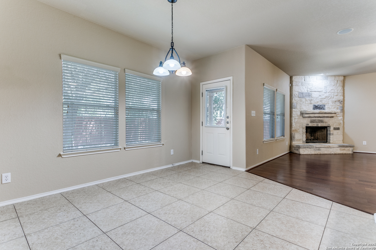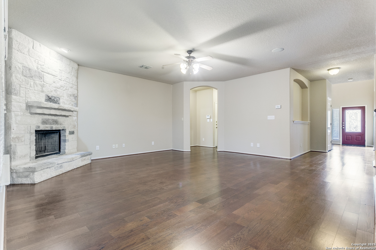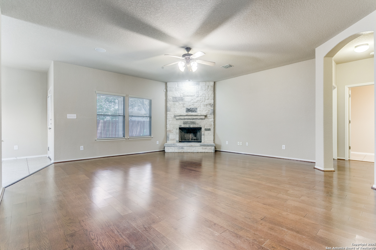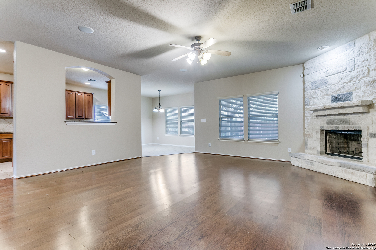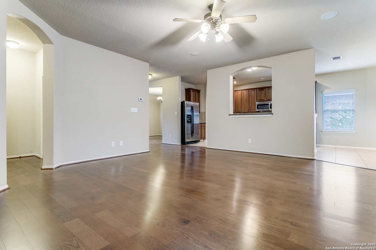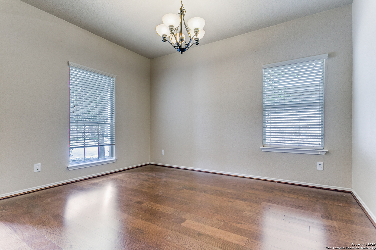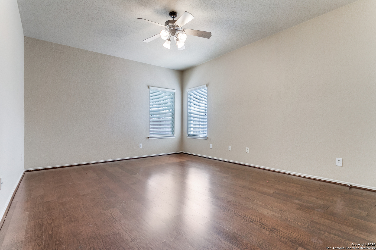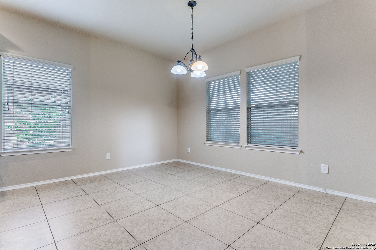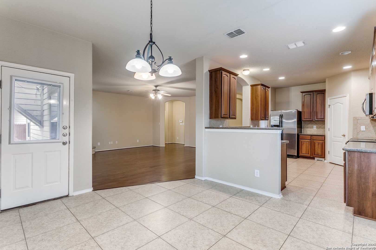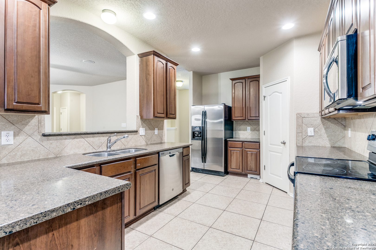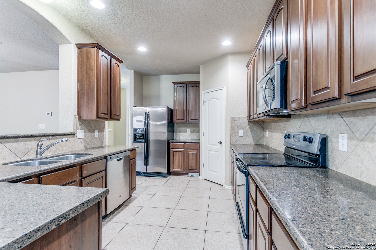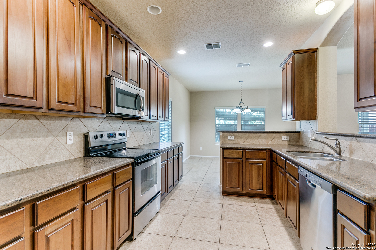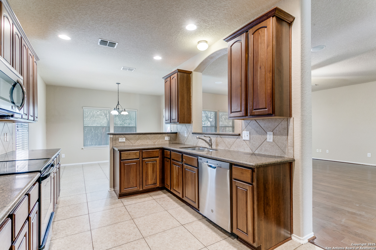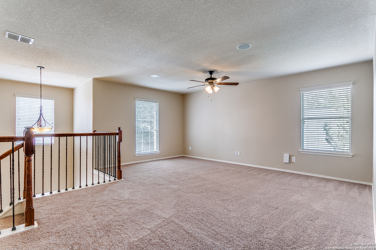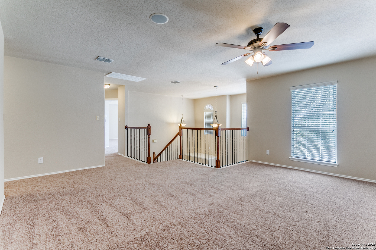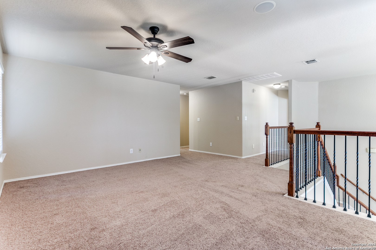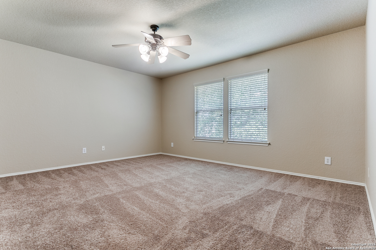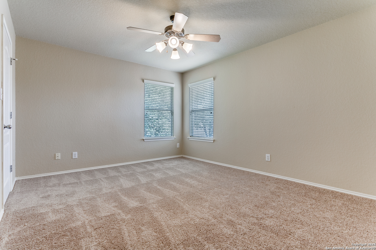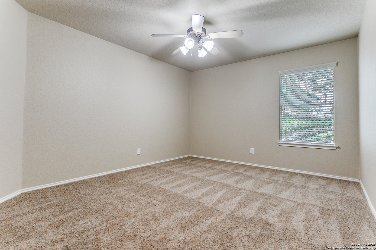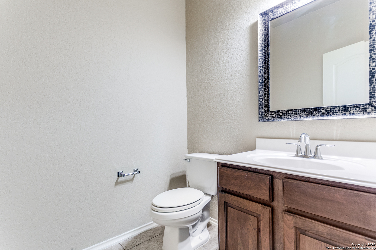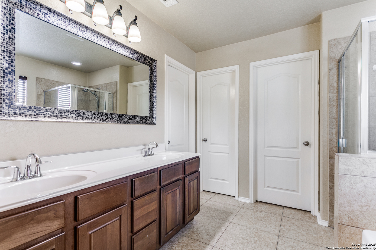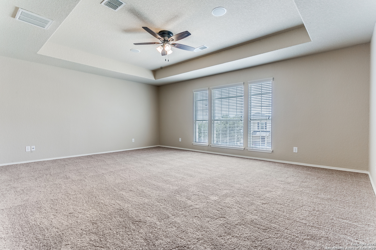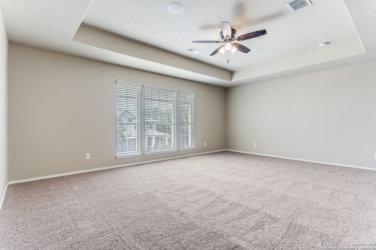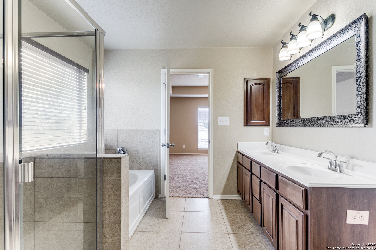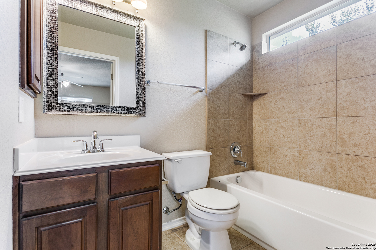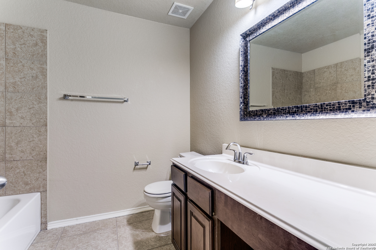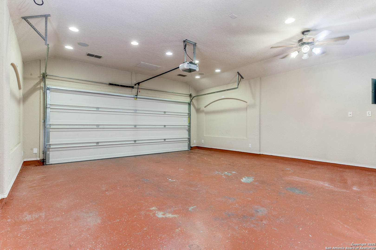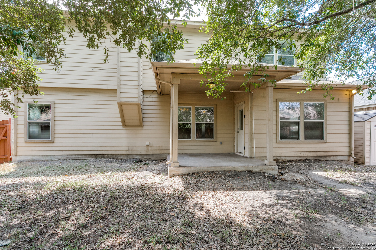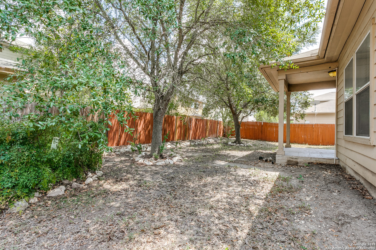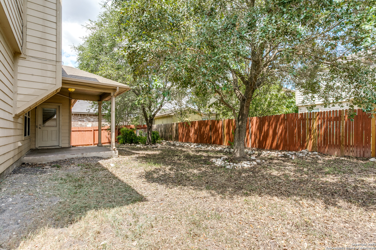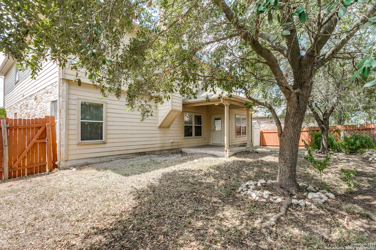Status
Market MatchUP
How this home compares to similar 5 bedroom homes in Converse- Price Comparison$6,847 lower
- Home Size742 sq. ft. larger
- Built in 2007Older than 80% of homes in Converse
- Converse Snapshot• 722 active listings• 6% have 5 bedrooms• Typical 5 bedroom size: 2626 sq. ft.• Typical 5 bedroom price: $355,846
Description
Spacious 5-Bedroom Home in Wonderful Candlewood Park Neighborhood, Former Model Home & Great Value!! Handsome Curb Appeal with Stately Stone Exterior & Covered Front Entry. Fantastic Location walking Distance from Wagner High School, Minutes from Fort Sam Houston, Randolph AFB, & I-10/I-410. Flexible Layout with Spacious Living Areas & Open Floorplan. Enter to Foyer with High Ceiling & Separate Dining Room or Office. Rich Hardwood Flooring & Tile Throughout First Floor, Brand-New Paint Throughout, & New Carpeting on Stairs & Second Level. Large Living/Family Room with Beautiful Stone Woodburning Fireplace as Focal Point. Well-Equipped Kitchen with Stainless Steel Appliances, Granite Countertops, Serving Bar, Walk-In Pantry, & Breakfast Area. Spacious Primary Suite on First Floor with Hardwood Flooring, Full Bathroom with Dual Vanities & Separate Shower/Garden Tub, & Walk-In Closet. Half-Bathroom on First Floor, Large Laundry Room with Washer/Dryer Connections. Second Level Features Second Primary Bedroom with Ensuite Bathroom, 3 Nicely-Sized Bedrooms & Additional Full Bathroom with Tub/Shower. 2-Car Attached Garage with Opener & Ceiling Fans. Backyard with Covered Patio & Privacy Fence. Judson ISD Schools.
MLS Listing ID
Listed By
Map
Estimated Monthly Payment
$3,143Loan Amount
$331,550This calculator is illustrative, but your unique situation will best be served by seeking out a purchase budget pre-approval from a reputable mortgage provider. Start My Mortgage Application can provide you an approval within 48hrs.
Home Facts
Bathroom
Kitchen
Appliances
- Solid Counter Tops
- Garage Door Opener
- Dishwasher
- Pre-Wired for Security
- Stove/Range
- Microwave Oven
- Chandelier
- Smoke Alarm
- Washer Connection
- Refrigerator
- Dryer Connection
- Ice Maker Connection
- Ceiling Fans
- Disposal
- Gas Water Heater
Roof
- Composition
Levels
- Two
Cooling
- One Central
Pool Features
- None
Window Features
- All Remain
Fireplace Features
- Wood Burning
- Living Room
- One
Association Amenities
- Park/Playground
- Sports Court
Flooring
- Ceramic Tile
- Carpeting
- Wood
Foundation Details
- Slab
Architectural Style
- Two Story
- Traditional
Heating
- Central
