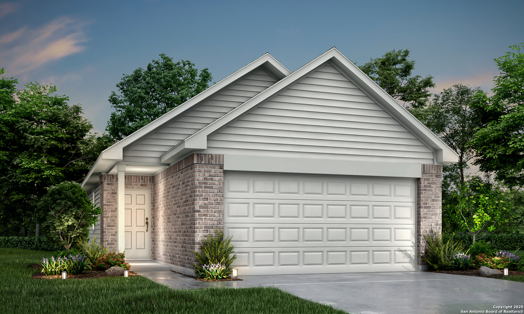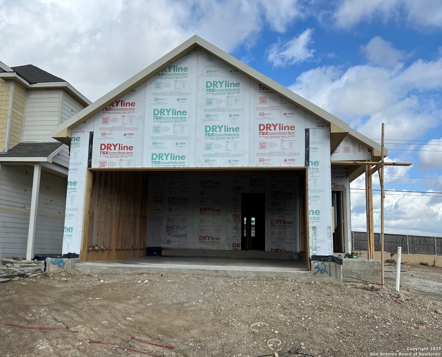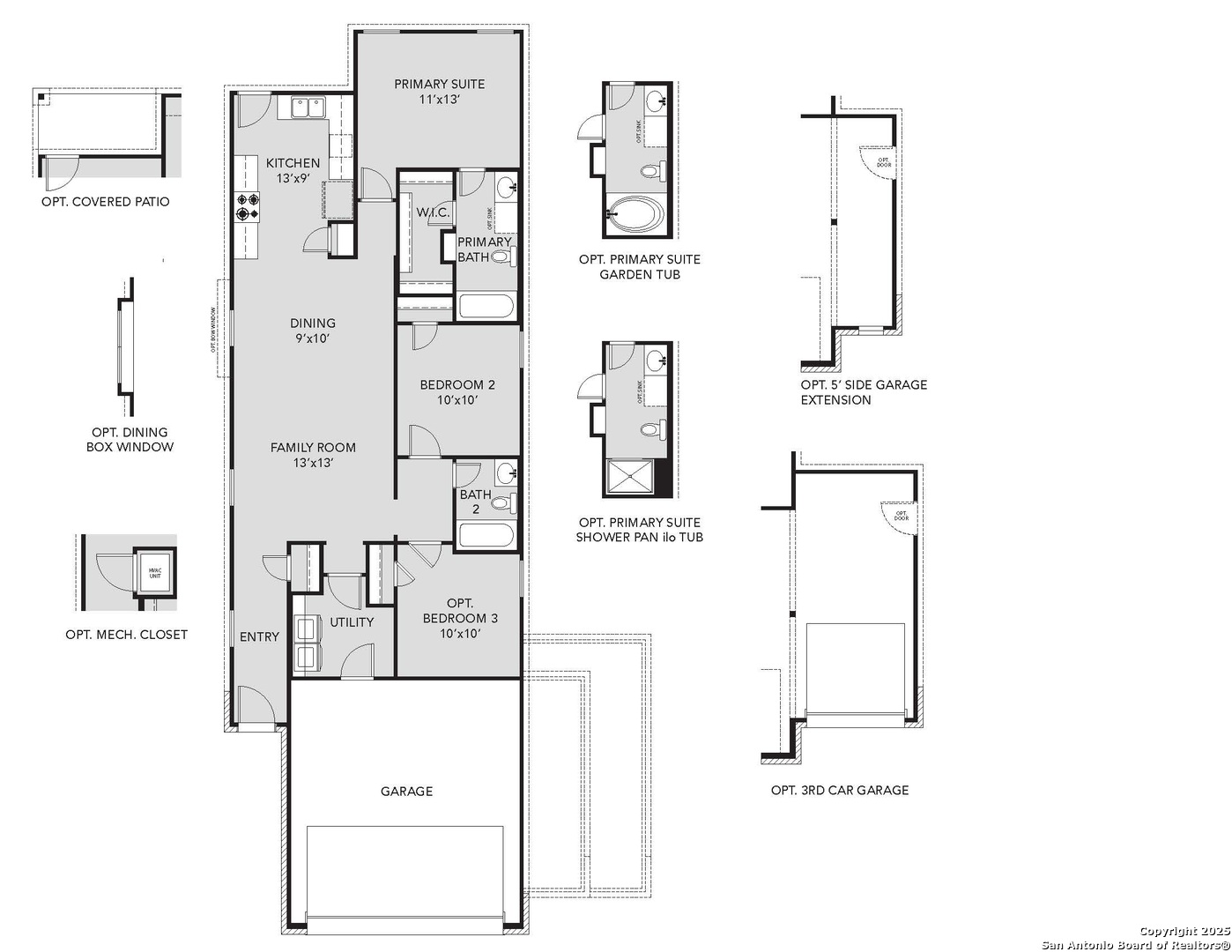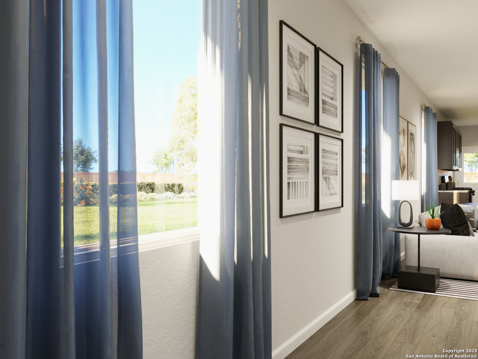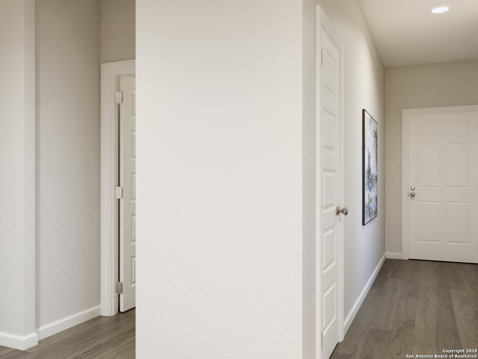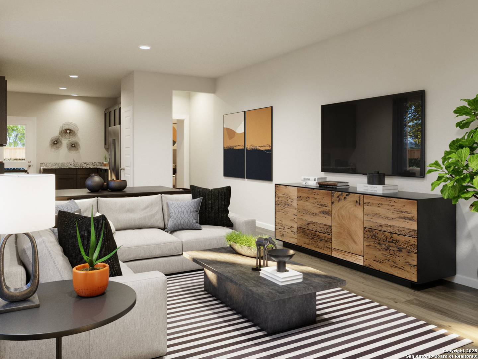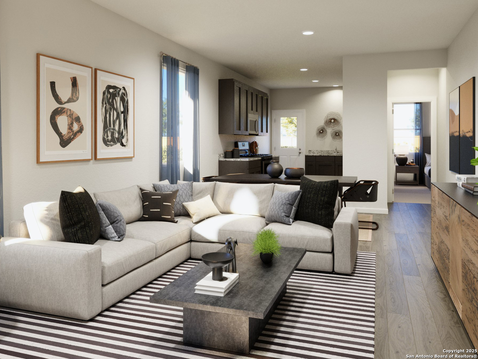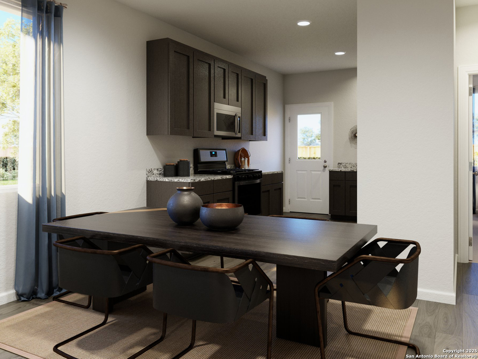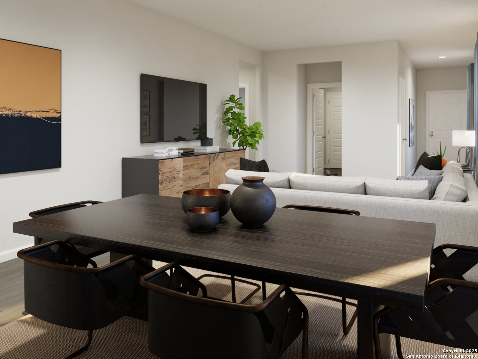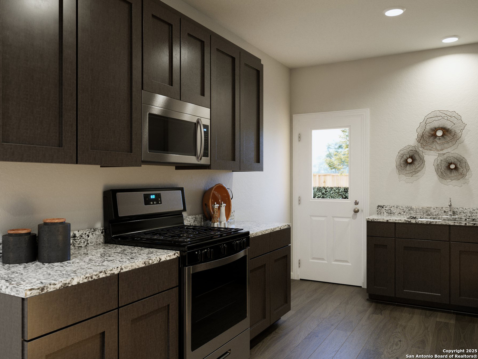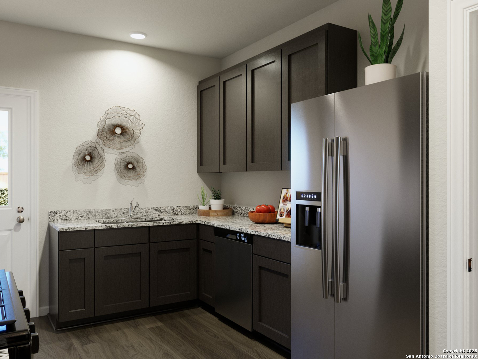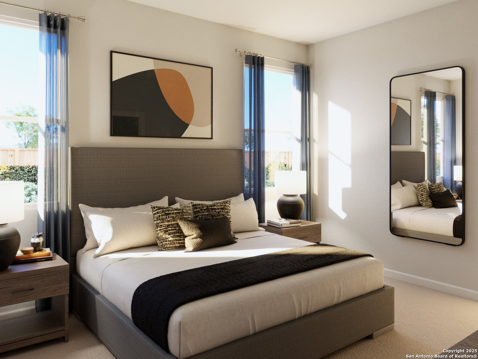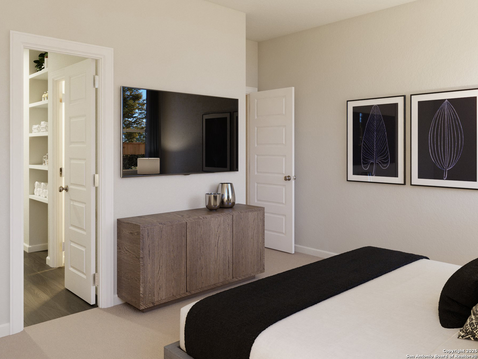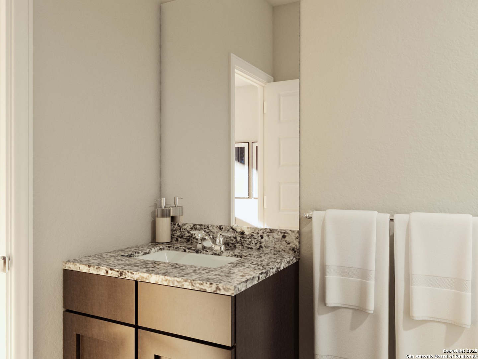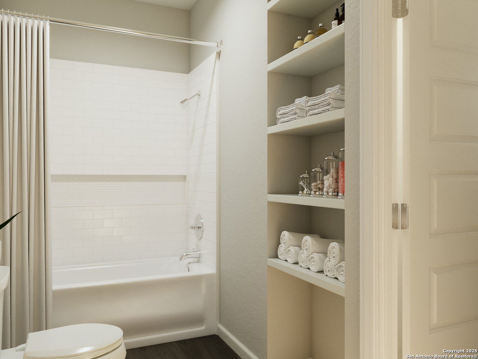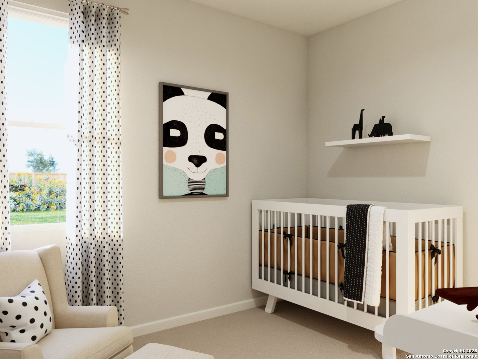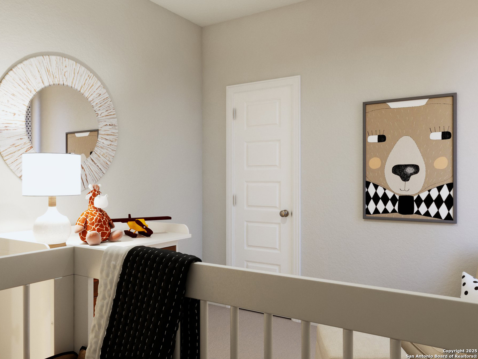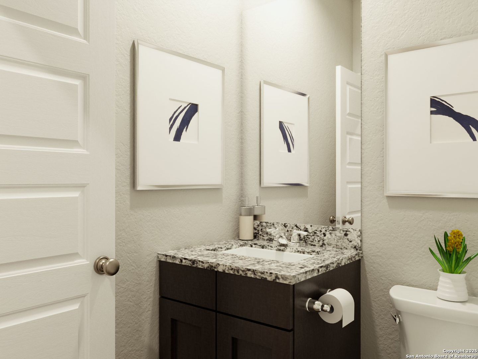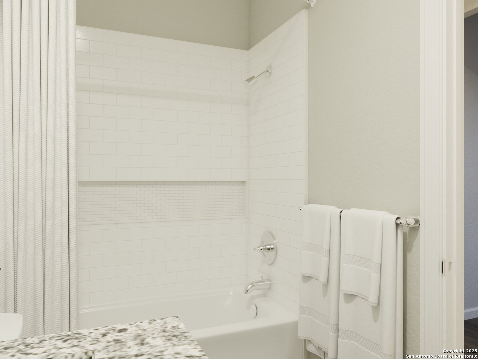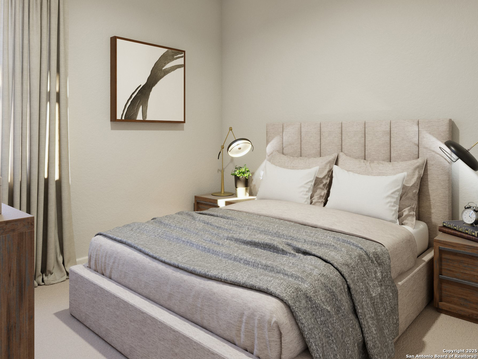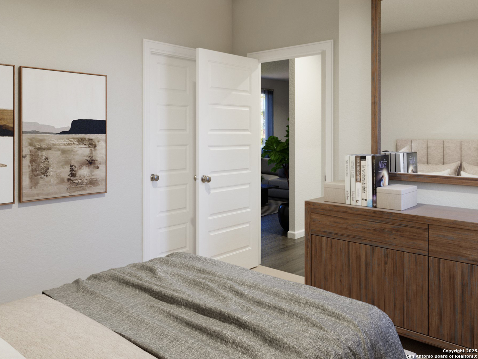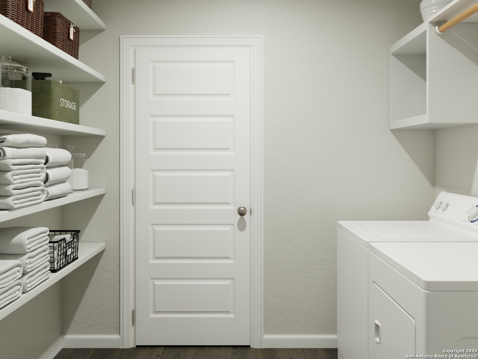Status
Market MatchUP
How this home compares to similar 3 bedroom homes in Converse- Price Comparison$6,372 higher
- Home Size332 sq. ft. smaller
- Built in 2025One of the newest homes in Converse
- Converse Snapshot• 722 active listings• 51% have 3 bedrooms• Typical 3 bedroom size: 1577 sq. ft.• Typical 3 bedroom price: $253,617
Description
Love where you live in Katzer Ranch in Converse, TX! The Newcastle floor plan is a charming 1-story home with 3 bedrooms, 2 bathrooms, and a 2-car garage. This home has it all, including vinyl plank flooring and tray ceilings for some dramatic flair! The gourmet kitchen is sure to please with 42" white cabinetry, granite countertops, stainless-steel appliances! Retreat to the secluded Owner's Suite featuring double sinks with granite countertops, a sizable shower, and a walk-in closet! Enjoy the great outdoors with a covered patio and no back neighbors! Don't miss your opportunity to call Katzer Ranch home, schedule a visit today!
MLS Listing ID
Listed By
Map
Estimated Monthly Payment
$1,958Loan Amount
$246,991This calculator is illustrative, but your unique situation will best be served by seeking out a purchase budget pre-approval from a reputable mortgage provider. Start My Mortgage Application can provide you an approval within 48hrs.
Home Facts
Bathroom
Kitchen
Appliances
- Carbon Monoxide Detector
- Self-Cleaning Oven
- Dishwasher
- Stove/Range
- Microwave Oven
- Smoke Alarm
- Washer Connection
- Dryer Connection
- Ice Maker Connection
- Vent Fan
- Disposal
Roof
- Composition
Levels
- One
Cooling
- One Central
Pool Features
- None
Window Features
- None Remain
Exterior Features
- Sprinkler System
- Privacy Fence
- Double Pane Windows
Fireplace Features
- Not Applicable
Association Amenities
- None
Flooring
- Carpeting
- Vinyl
Foundation Details
- Slab
Architectural Style
- Traditional
Heating
- Central
