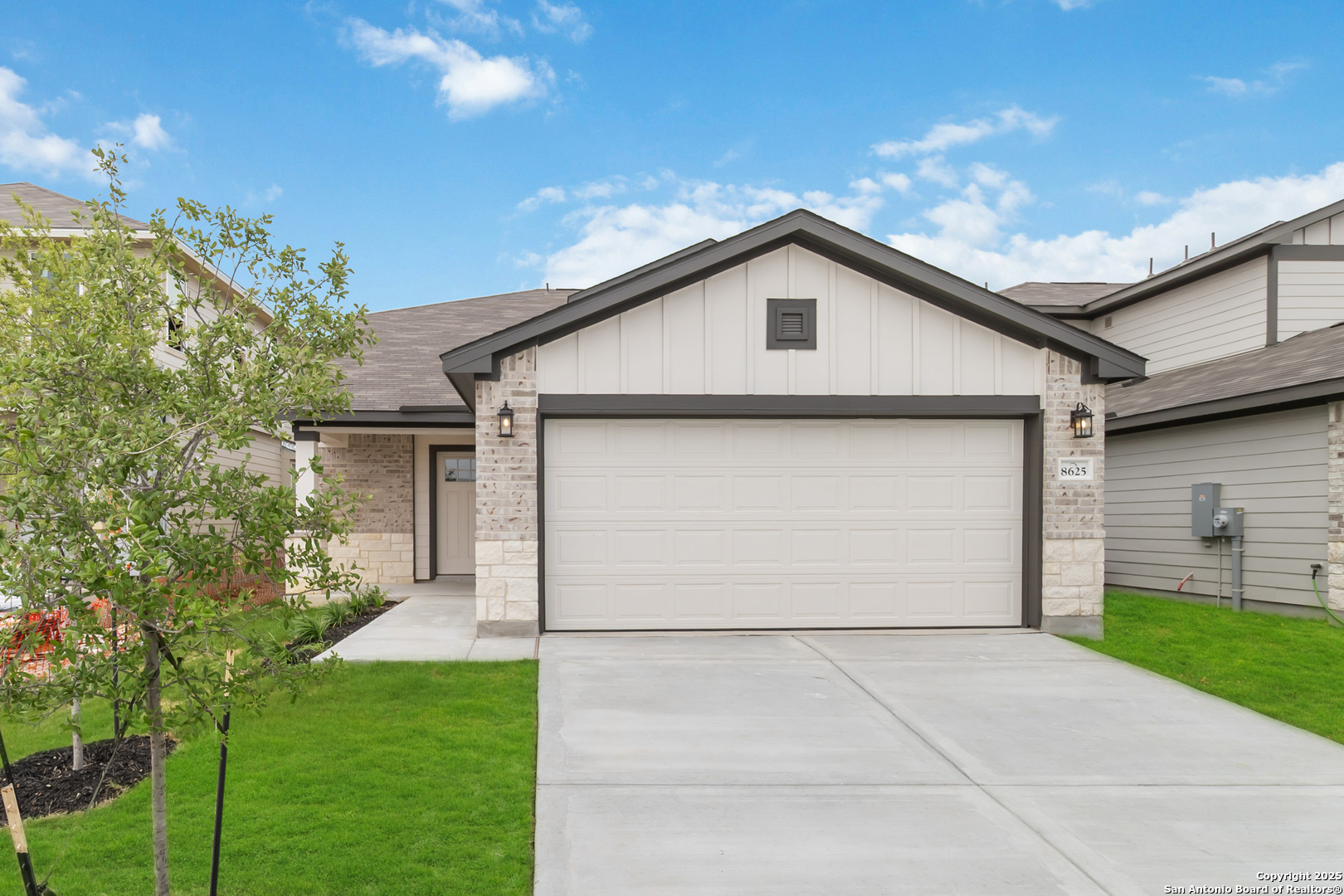Status
Market MatchUP
How this home compares to similar 4 bedroom homes in Converse- Price Comparison$59,881 higher
- Home Size83 sq. ft. smaller
- Built in 2024Newer than 84% of homes in Converse
- Converse Snapshot• 730 active listings• 38% have 4 bedrooms• Typical 4 bedroom size: 2080 sq. ft.• Typical 4 bedroom price: $296,298
Description
The Telluride floorplan is designed to impress. The first floor of this home provides a well-designed, open layout, with spacious living, kitchen and dining rooms at the heart of the home. The first floor also features the owner's suite, providing a serene retreat for homeowners. Another bedroom on this level also offers versatility, serving as a guest room, home office or even a playroom for kids. Moving upstairs, you'll discover a gameroom, creating a dedicated space for entertainment and leisure activities. This layout offers a blend of functionality and comfort, while offering versatile spaces for relaxation, entertainment and privacy.
MLS Listing ID
Listed By
Map
Estimated Monthly Payment
$2,663Loan Amount
$338,371This calculator is illustrative, but your unique situation will best be served by seeking out a purchase budget pre-approval from a reputable mortgage provider. Start My Mortgage Application can provide you an approval within 48hrs.
Home Facts
Bathroom
Kitchen
Appliances
- Washer Connection
- Pre-Wired for Security
- Dryer Connection
- Solid Counter Tops
- Disposal
- Electric Water Heater
- Dishwasher
- City Garbage service
- Stove/Range
- Ice Maker Connection
- Microwave Oven
- Carbon Monoxide Detector
- Plumb for Water Softener
- Smoke Alarm
- Vent Fan
- Smooth Cooktop
- Ceiling Fans
Roof
- Composition
Levels
- Two
Cooling
- One Central
Pool Features
- None
Window Features
- None Remain
Exterior Features
- Double Pane Windows
- Patio Slab
- Privacy Fence
Fireplace Features
- Not Applicable
Association Amenities
- None
Accessibility Features
- First Floor Bedroom
- First Floor Bath
- Ext Door Opening 36"+
Flooring
- Vinyl
- Carpeting
Foundation Details
- Slab
Architectural Style
- Traditional
- Two Story
Heating
- Central
- 1 Unit
- Zoned


























