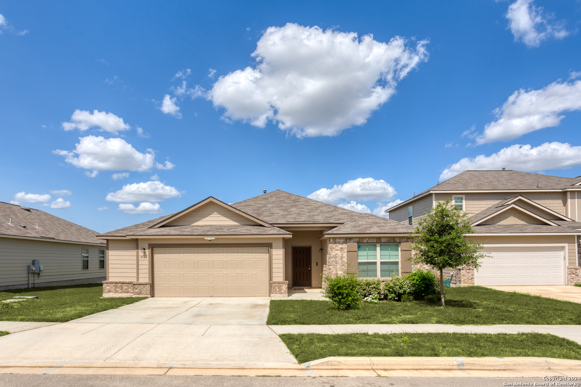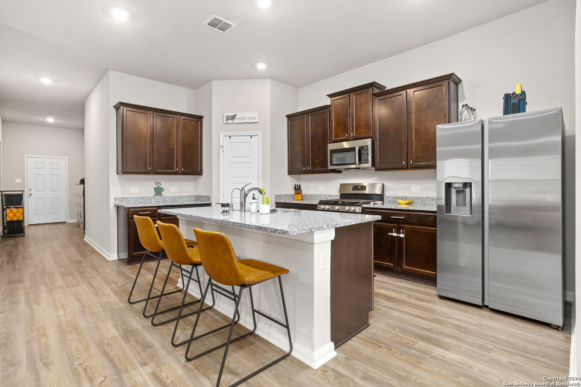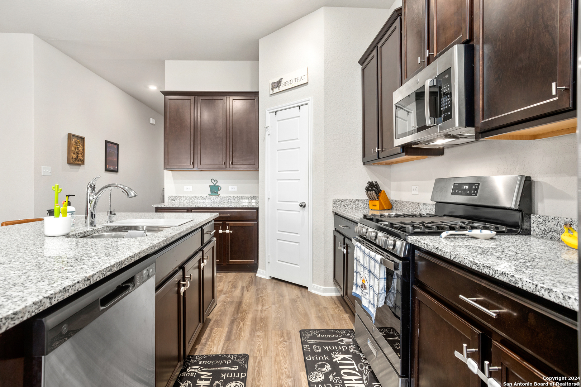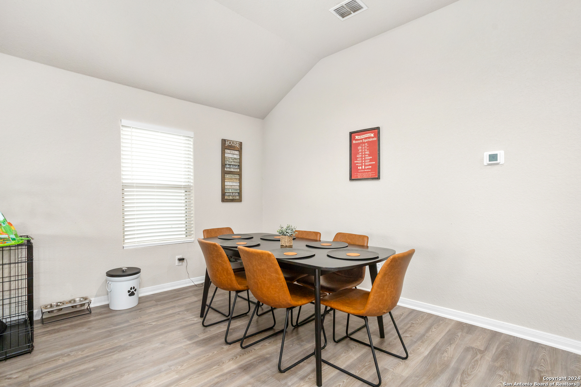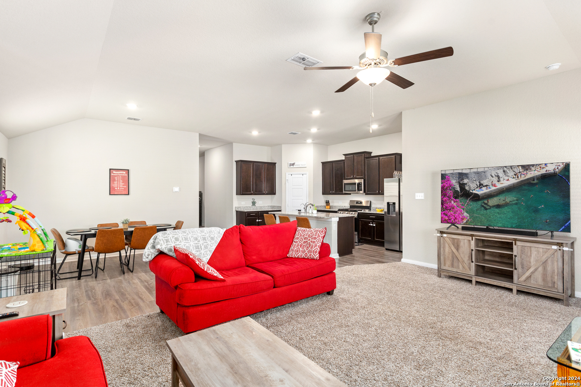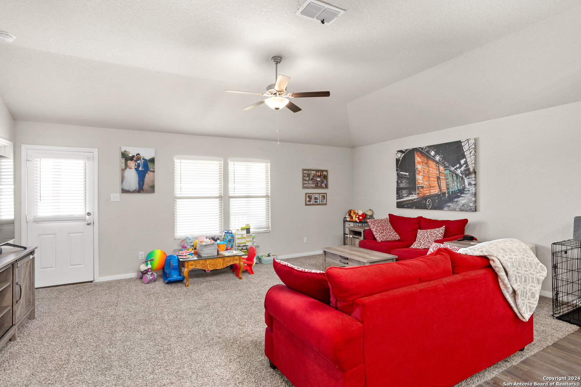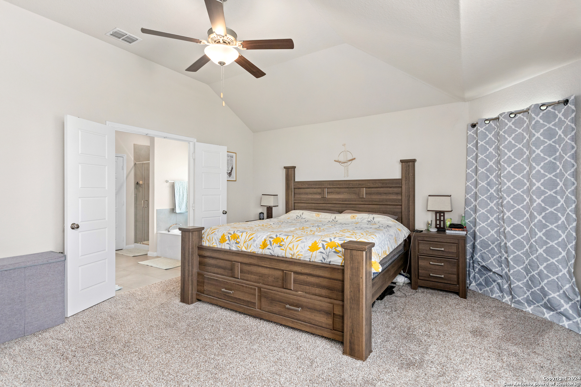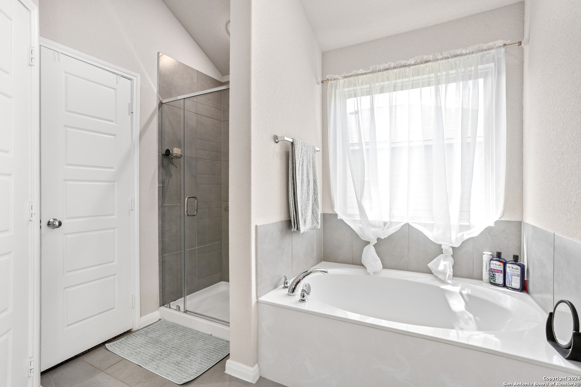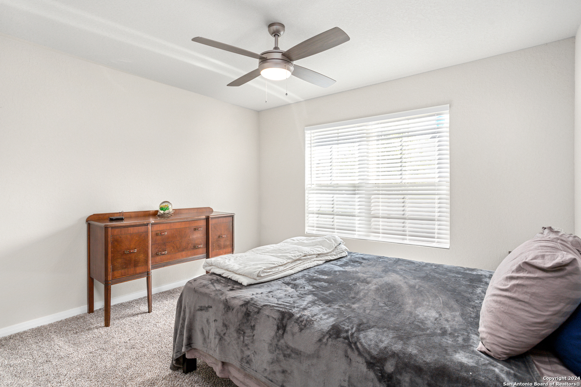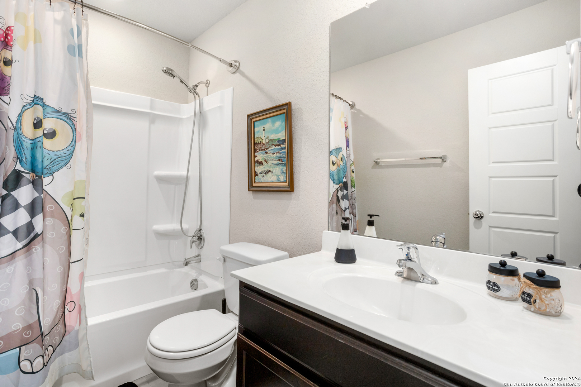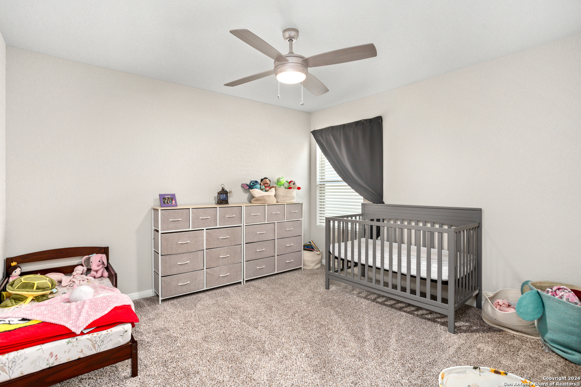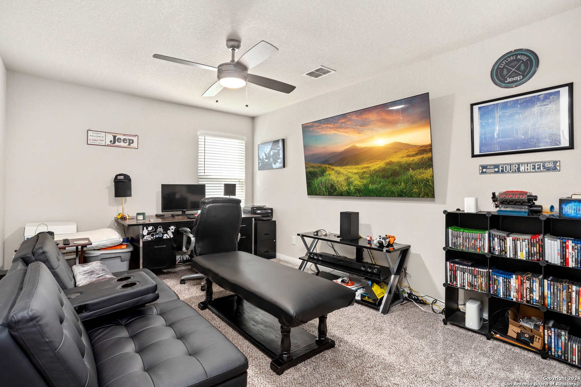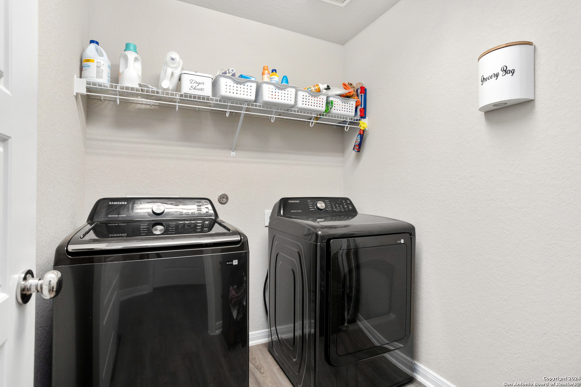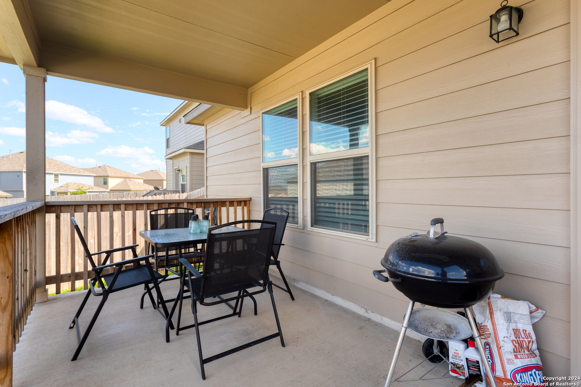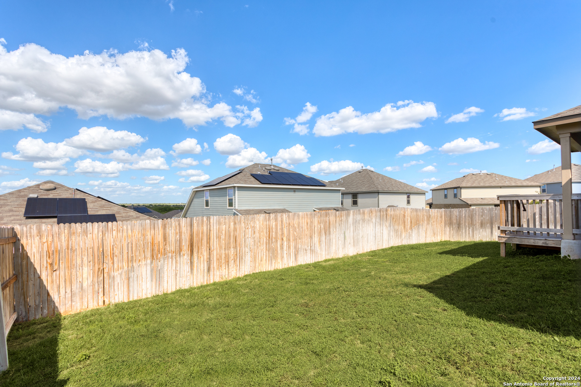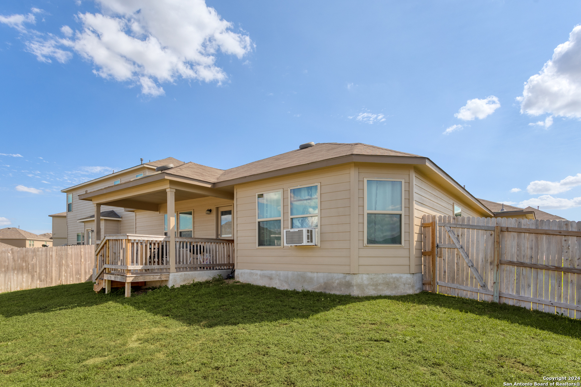Status
Market MatchUP
How this home compares to similar 3 bedroom homes in Converse- Price Comparison$81,477 higher
- Home Size397 sq. ft. larger
- Built in 2022Older than 54% of homes in Converse
- Converse Snapshot• 730 active listings• 51% have 3 bedrooms• Typical 3 bedroom size: 1576 sq. ft.• Typical 3 bedroom price: $253,522
Description
Do you need options? This home has it! 5.125% Va ASSUMABLE loan OR OWNER available! Meticulously kept, the house boasts pride in ownership featuring 3 bed 2 bath plus office in this 1973 sq ft build 2 year old build. 6722 Shiraz Way will welcome you with an open floor plan ready to host your next get together, bay windows & soaker tub en suite to relax, a 2.5 car garage for extra storage, security systemAND MORE! It doesn't stop there- still under the builders warranties we also have a full builder report over the home, Built in pest control with warranty, water softener- there is so much to offer. Let us help you make this house your home, schedule your showing of this Bridgehaven GOLDEN opportunity
MLS Listing ID
Listed By
Map
Estimated Monthly Payment
$3,155Loan Amount
$318,250This calculator is illustrative, but your unique situation will best be served by seeking out a purchase budget pre-approval from a reputable mortgage provider. Start My Mortgage Application can provide you an approval within 48hrs.
Home Facts
Bathroom
Kitchen
Appliances
- Chandelier
- Pre-Wired for Security
- Ceiling Fans
- Dishwasher
- Security System (Owned)
- Ice Maker Connection
- Self-Cleaning Oven
- In Wall Pest Control
- Gas Water Heater
- Gas Cooking
- Microwave Oven
- Smoke Alarm
- Stove/Range
- Washer Connection
- Garage Door Opener
- Refrigerator
- Disposal
- Dryer Connection
Roof
- Composition
Levels
- One
Cooling
- One Window/Wall
- One Central
Pool Features
- None
Window Features
- All Remain
Parking Features
- Oversized
- Two Car Garage
- Attached
Exterior Features
- Covered Patio
Fireplace Features
- Not Applicable
Association Amenities
- None
Flooring
- Carpeting
- Vinyl
Foundation Details
- Slab
Architectural Style
- One Story
Heating
- Central
