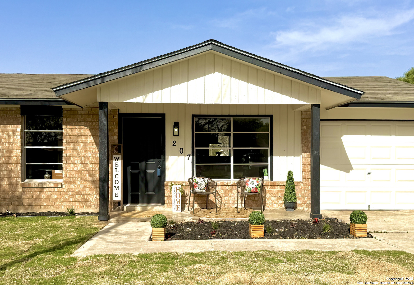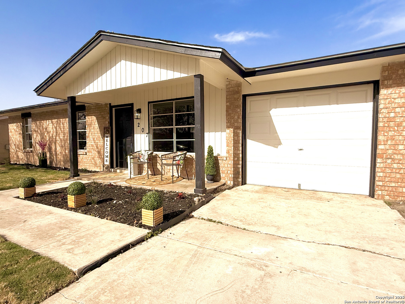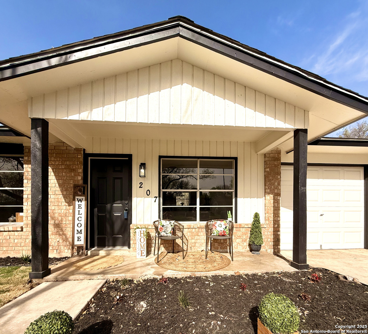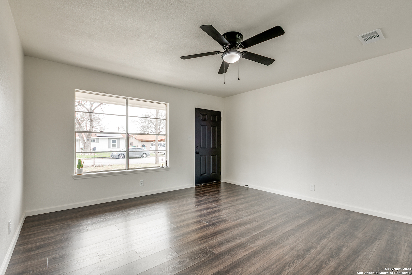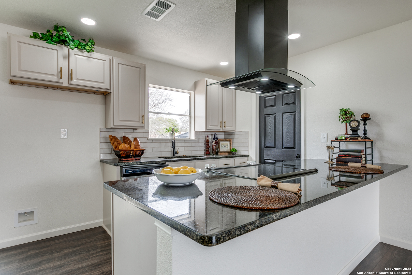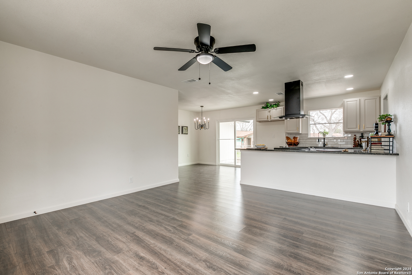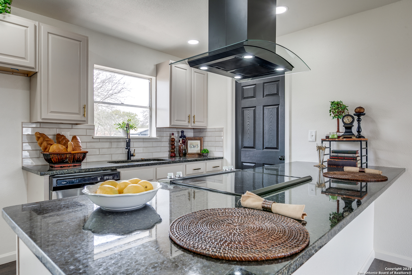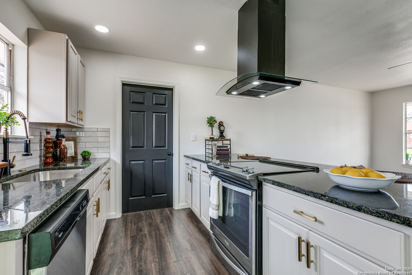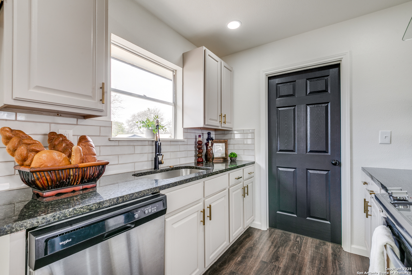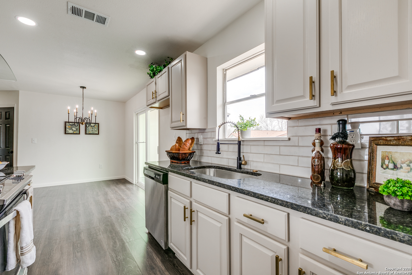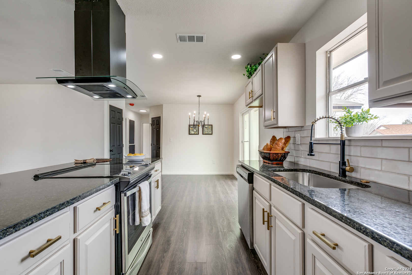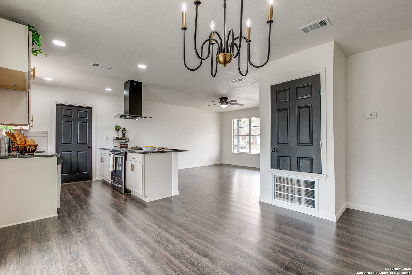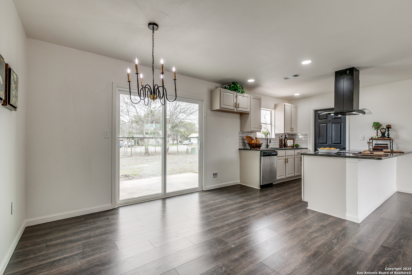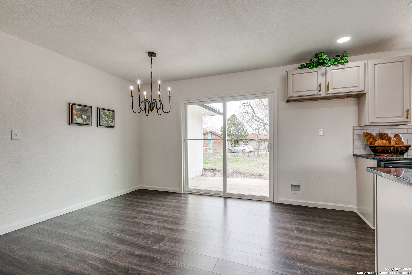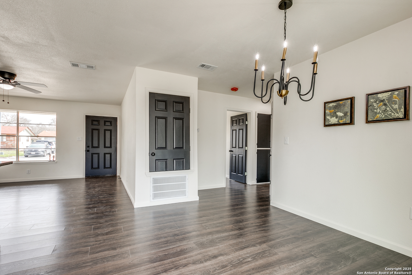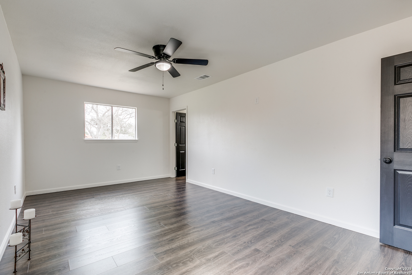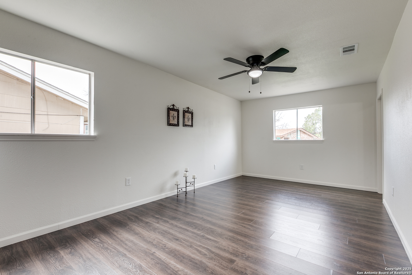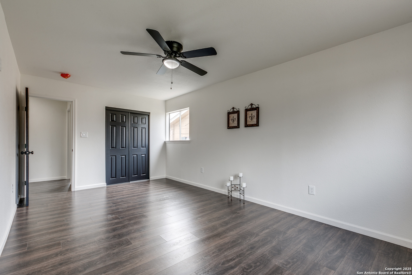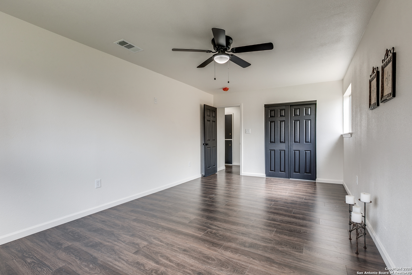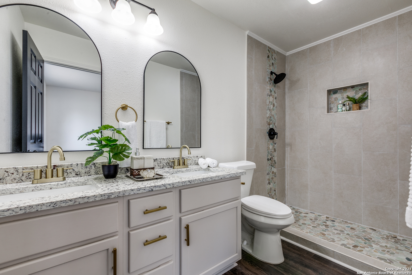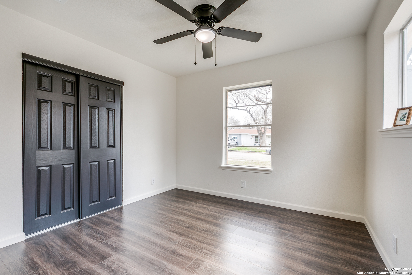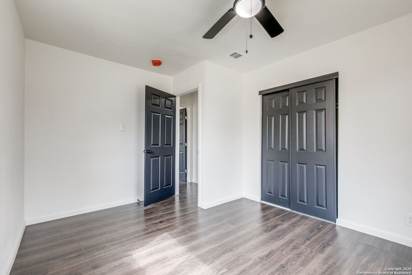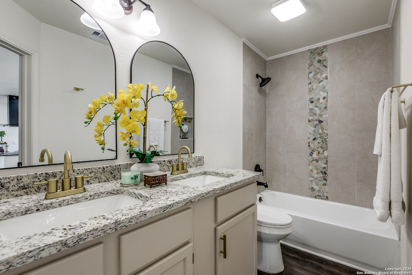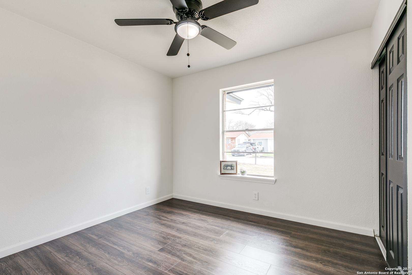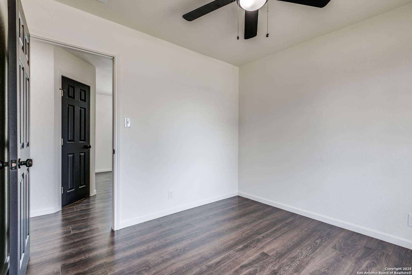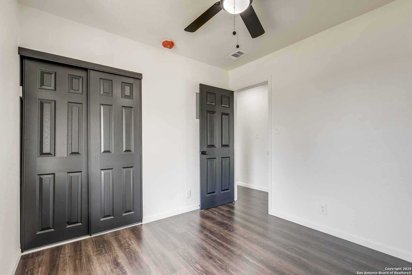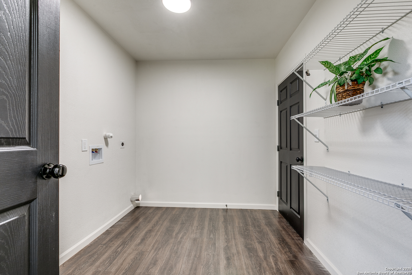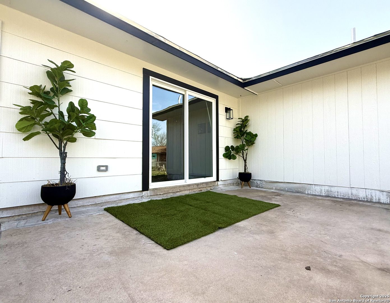Status
Market MatchUP
How this home compares to similar 3 bedroom homes in Converse- Price Comparison$24,118 lower
- Home Size361 sq. ft. smaller
- Built in 1968One of the oldest homes in Converse
- Converse Snapshot• 722 active listings• 51% have 3 bedrooms• Typical 3 bedroom size: 1577 sq. ft.• Typical 3 bedroom price: $253,617
Description
Tucked away on a spacious corner lot in a cul-de-sac, this beautifully refreshed 3-bedroom, 2-bathroom home offers style, comfort, and convenience. Wood vinyl flooring flows throughout, complementing the bright, modern interior. The kitchen is a showstopper, featuring an electric in-lay stove, bar seating, stainless steel appliances, deep sink, and ample cabinetry-a dream for any home chef. The primary suite is a luxurious retreat with a modern en suite bathroom, dual vanities, and custom tile work in the shower. A secondary bathroom with a shower and tub combo provides convenience for guests or household members. Outdoor space is just as inviting, with plenty of room to relax or entertain. Located near FM 1976, Randolph AFB, and Converse North Park, this move-in ready home offers the perfect balance of charm and accessibility. Don't miss this one-schedule a showing today!
MLS Listing ID
Listed By
Map
Estimated Monthly Payment
$2,020Loan Amount
$218,025This calculator is illustrative, but your unique situation will best be served by seeking out a purchase budget pre-approval from a reputable mortgage provider. Start My Mortgage Application can provide you an approval within 48hrs.
Home Facts
Bathroom
Kitchen
Appliances
- Washer Connection
- Dryer Connection
- Solid Counter Tops
- Self-Cleaning Oven
- Disposal
- City Garbage service
- Garage Door Opener
- Stove/Range
- Ice Maker Connection
- Carbon Monoxide Detector
- Chandelier
- Gas Water Heater
- Smoke Alarm
- Vent Fan
- Dishwasher
- Ceiling Fans
Roof
- Composition
Levels
- One
Cooling
- One Central
Pool Features
- None
Window Features
- All Remain
Other Structures
- None
Exterior Features
- Chain Link Fence
- Patio Slab
- Mature Trees
Fireplace Features
- Not Applicable
Association Amenities
- None
Accessibility Features
- First Floor Bedroom
- No Stairs
- 2+ Access Exits
- Level Lot
- 36 inch or more wide halls
- No Carpet
- First Floor Bath
- Stall Shower
- Level Drive
- No Steps Down
- Doors-Swing-In
Flooring
- Laminate
Foundation Details
- Slab
Architectural Style
- Traditional
- One Story
Heating
- Central
