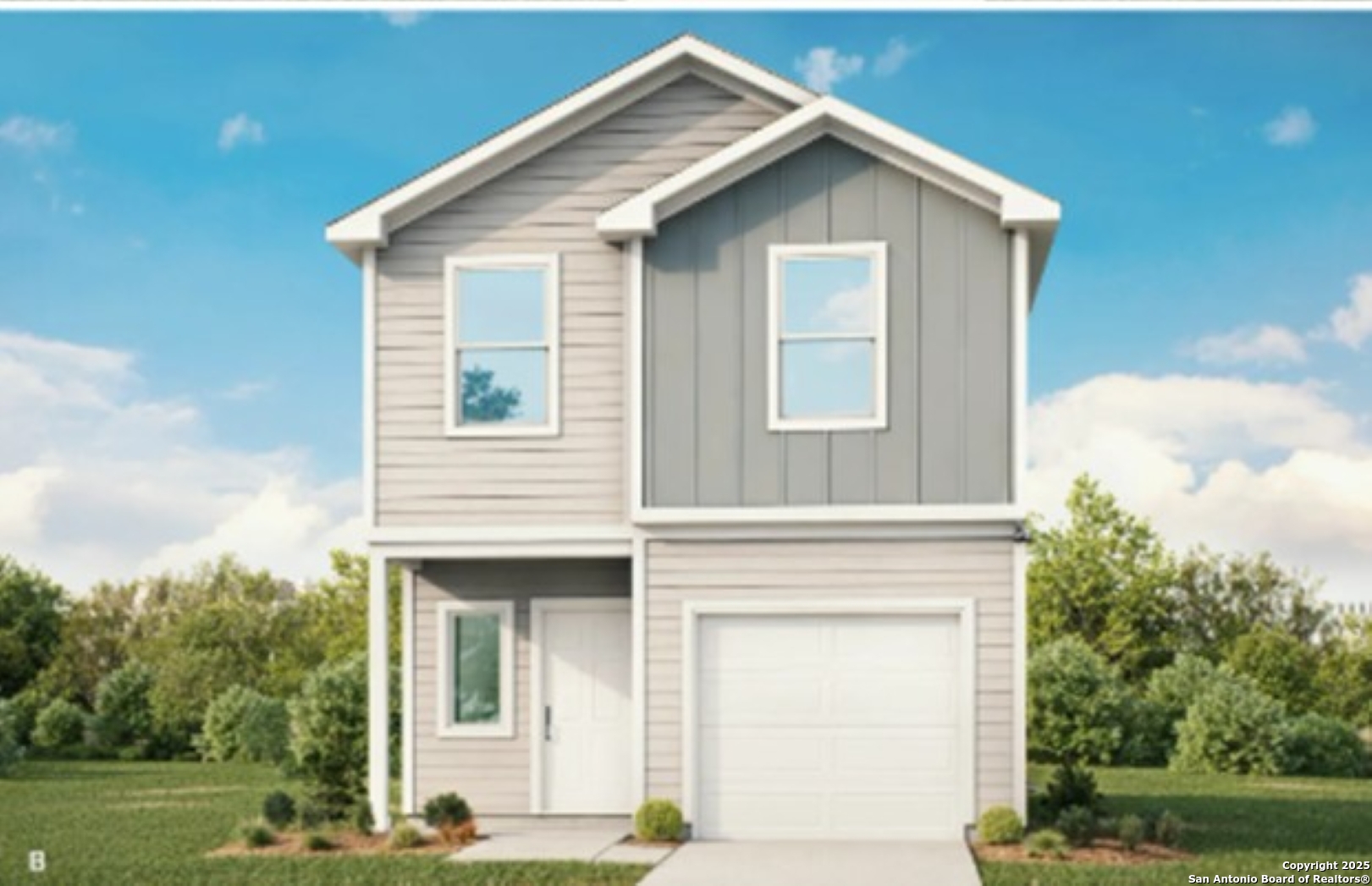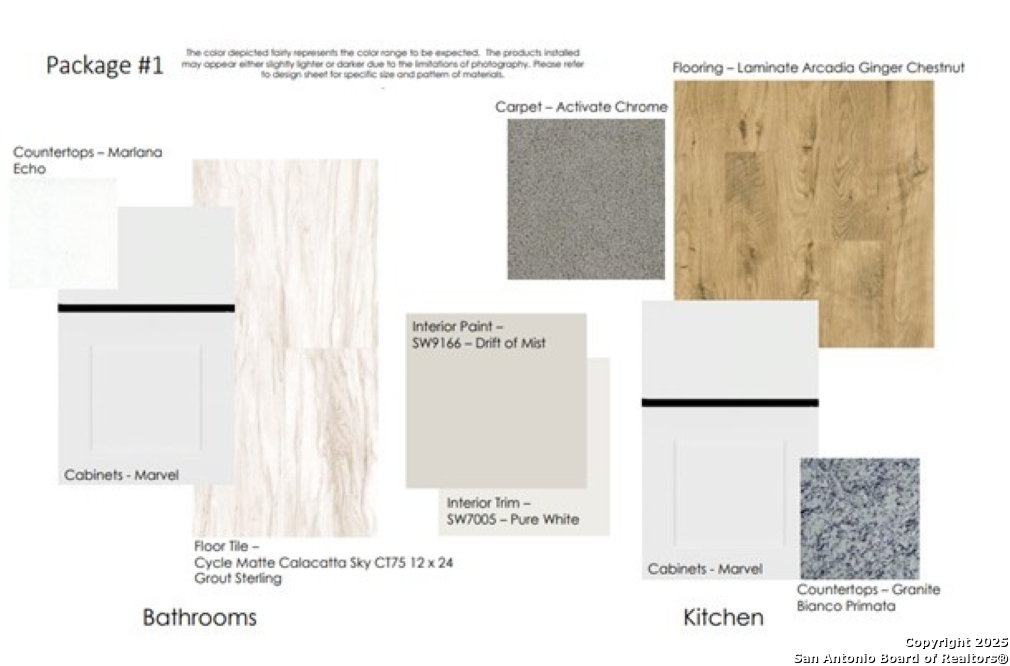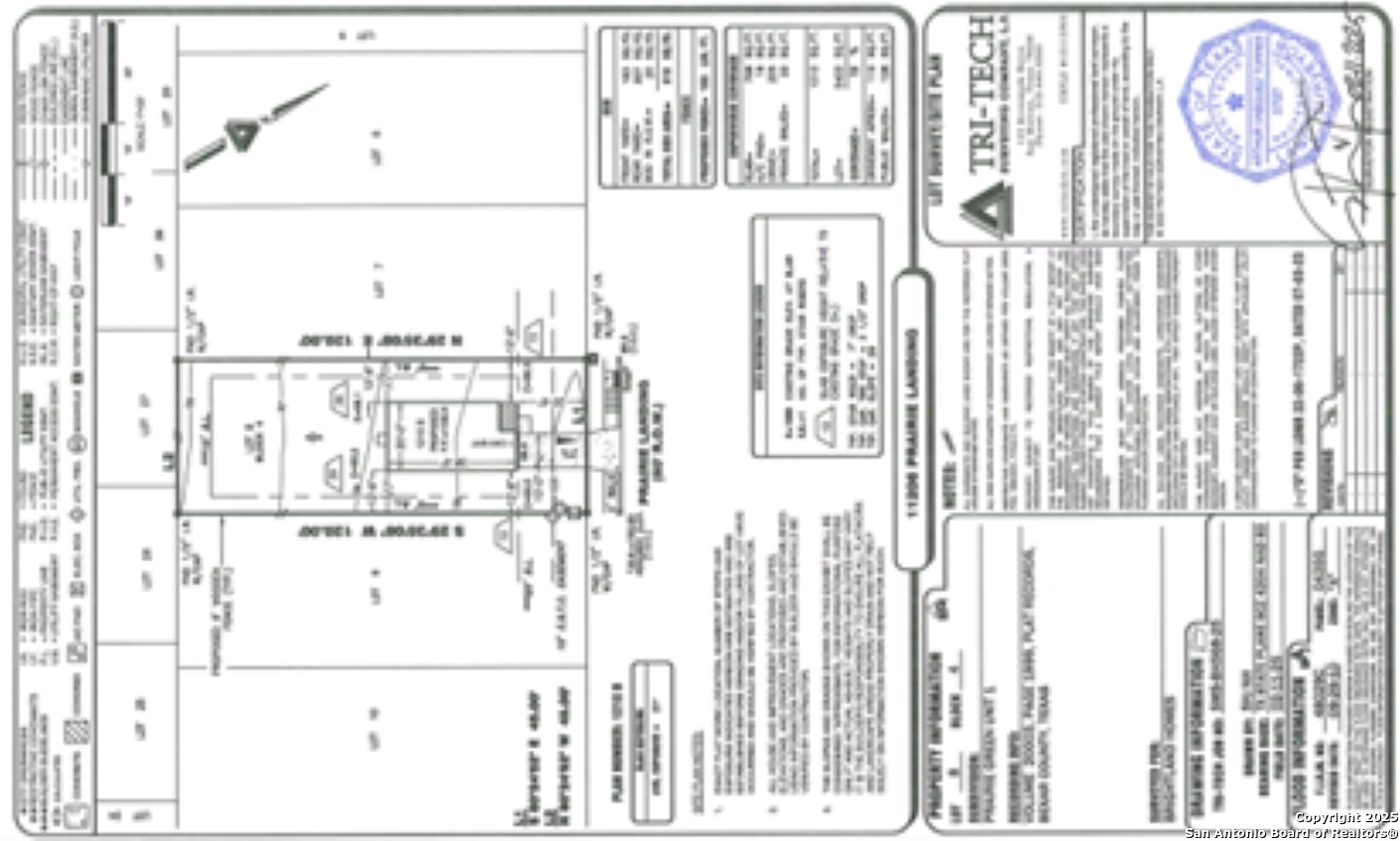Status
Market MatchUP
How this home compares to similar 3 bedroom homes in Converse- Price Comparison$30,347 higher
- Home Size49 sq. ft. smaller
- Built in 2025One of the newest homes in Converse
- Converse Snapshot• 730 active listings• 51% have 3 bedrooms• Typical 3 bedroom size: 1576 sq. ft.• Typical 3 bedroom price: $253,522
Description
Introducing the Opal Plan by DRB Homes, a thoughtfully designed new build home located in the desirable Prairie Green community. This residence sits on a .12 acre homesite and offers a comfortable layout with three bedrooms and two bathrooms. Upon entry, you are welcomed by a foyer that leads into the main level where two secondary bedrooms are located, providing convenience and flexibility for family, guests, or a home office. The second level of the home features the spacious great room, a well appointed kitchen, and the private owner's suite. The kitchen is designed for both style and function, with plenty of cabinet space and a seamless flow into the living area, making it perfect for gatherings or entertaining. The owner's bathroom includes a showe and a single vanity. Additional highlights include a one car garage and a privacy fence at the rear of the home. Residents of Prairie Green enjoy quick access to major highways, a community playground, and scenic pathways, offering a perfect balance of comfort, convenience, and lifestyle.
MLS Listing ID
Listed By
Map
Estimated Monthly Payment
$2,489Loan Amount
$269,677This calculator is illustrative, but your unique situation will best be served by seeking out a purchase budget pre-approval from a reputable mortgage provider. Start My Mortgage Application can provide you an approval within 48hrs.
Home Facts
Bathroom
Kitchen
Appliances
- Washer Connection
- Gas Cooking
- Pre-Wired for Security
- Dryer Connection
- Self-Cleaning Oven
- Disposal
- City Garbage service
- Cook Top
- Stove/Range
- Ice Maker Connection
- Microwave Oven
- Chandelier
- Gas Water Heater
- Smoke Alarm
- Dishwasher
Roof
- Composition
Levels
- Two
Cooling
- One Central
Pool Features
- None
Window Features
- None Remain
Fireplace Features
- Not Applicable
Association Amenities
- Park/Playground
- Jogging Trails
Flooring
- Carpeting
- Ceramic Tile
Foundation Details
- Slab
Architectural Style
- Traditional
- Two Story
Heating
- Central



