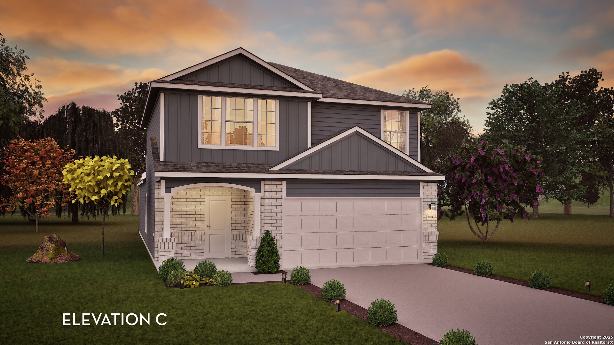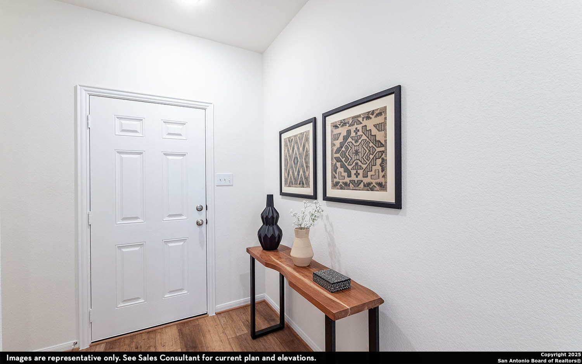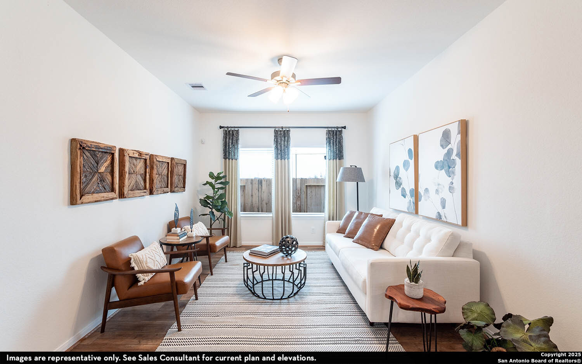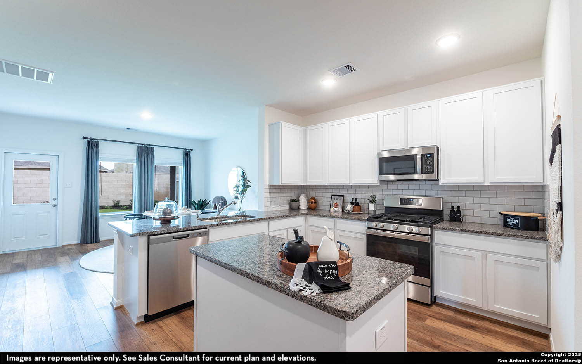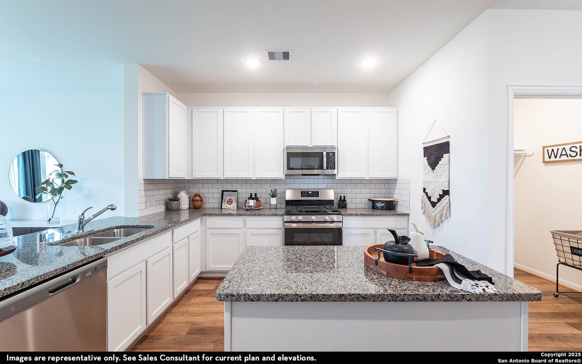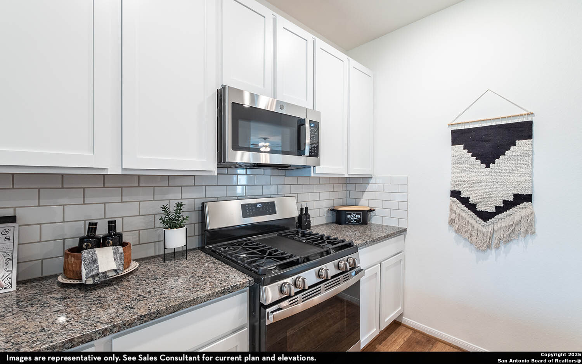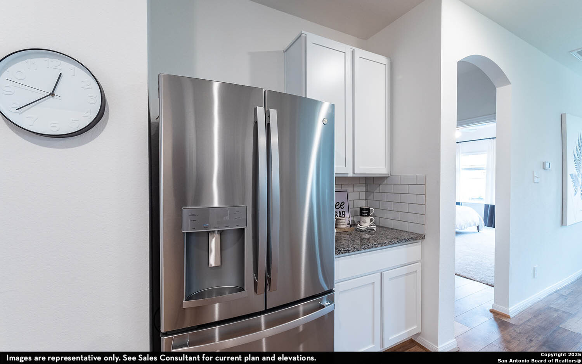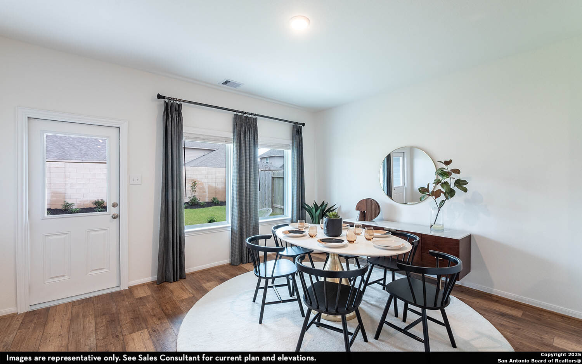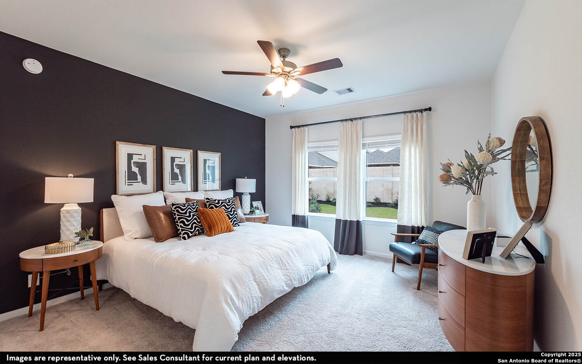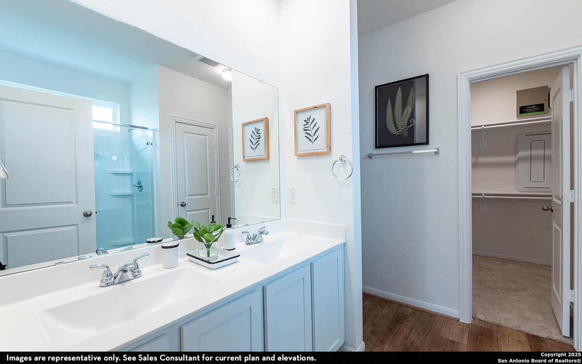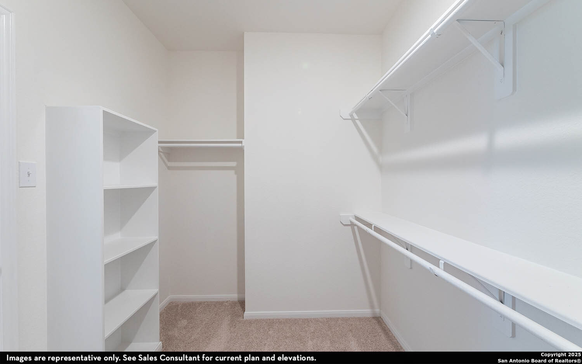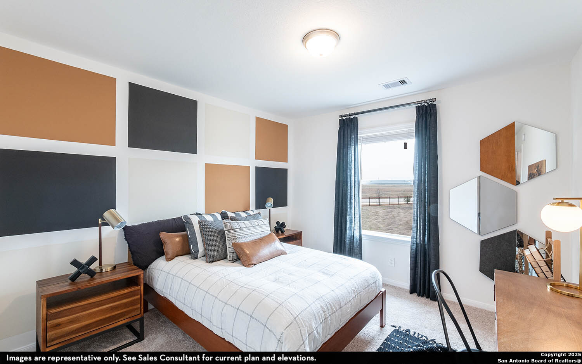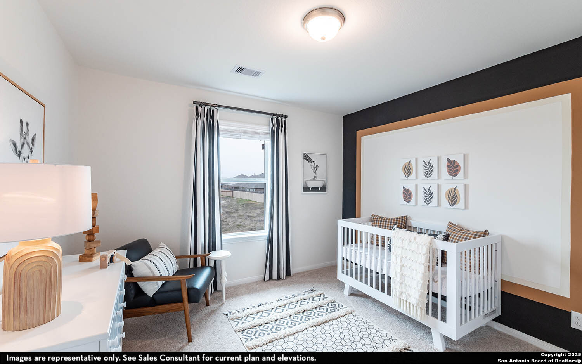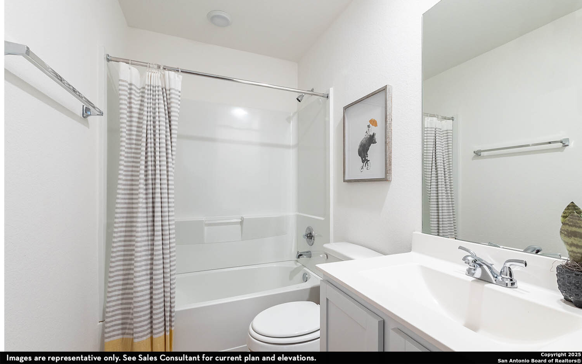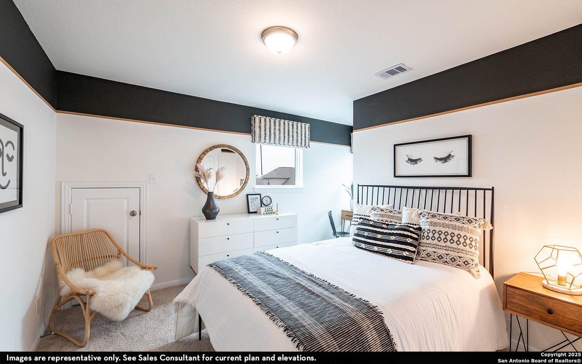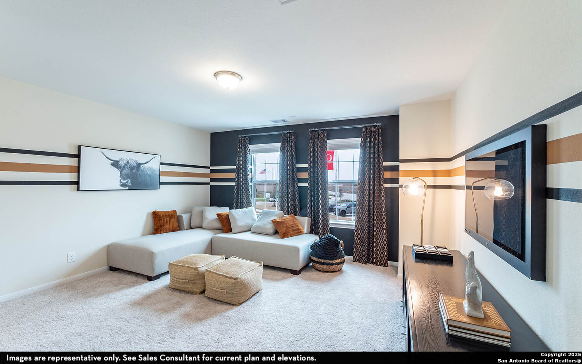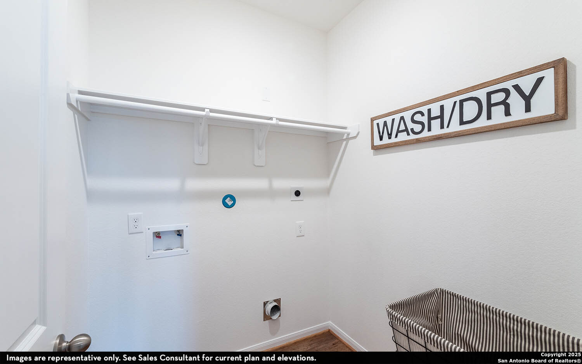Status
Market MatchUP
How this home compares to similar 4 bedroom homes in Converse- Price Comparison$28,688 higher
- Home Size118 sq. ft. larger
- Built in 2025One of the newest homes in Converse
- Converse Snapshot• 722 active listings• 38% have 4 bedrooms• Typical 4 bedroom size: 2080 sq. ft.• Typical 4 bedroom price: $296,301
Description
The delightful Ash floor plan is a sprawling, two-story design that is full of character. The exterior of the home is just as beautiful as the interior since the home will have a two-tone paint selection, and an exclusive landscaping package including shrubs, a caliper oak tree, and a yard that is fully sodded. Entering from your front porch, you are greeted by an elegant foyer with vinyl plank flooring that your two-car garage lies beside. Across the foyer is your convenient powder bathroom featuring a white pedestal sink and decorative mirror that flows right into your open-concept family room. The massive family room is perfect for entertaining guests and is boasting with ample amount of space. The smell of fresh cookies baking can be experienced from the family room, since the kitchen is opened up facing the living area. The expansive kitchen area is completed with granite countertops, beautiful flat-panel birch cabinets, designer light fixtures, and industry-leading appliances. You will love having the ability to install a kitchen island in the center of the kitchen, if you are needing more counter space. Speaking of more space, your oversized walk-in pantry will come in handy when you need to store all your food, spices, and dog treats. Integrating with your kitchen is your welcoming formal dining space with entry to your backyard in the corner of the room. Giving your backyard added value, you have the option of including a sizable covered patio! Adjacent to your formal dining room is the large Master Bedroom. Leading off the bedroom is your gorgeous master bathroom complete with cabinetry that matches your kitchen selections, cultured marble bath countertops, LED down lighting, and a super shower. Up the stairs, you will come across a large gameroom that is ideal for family game nights, as well as three additional bedrooms, and a secondary full bathroom. The Ash floor plan is sure to fit most any family lifestyle.
MLS Listing ID
Listed By
Map
Estimated Monthly Payment
$2,473Loan Amount
$308,741This calculator is illustrative, but your unique situation will best be served by seeking out a purchase budget pre-approval from a reputable mortgage provider. Start My Mortgage Application can provide you an approval within 48hrs.
Home Facts
Bathroom
Kitchen
Appliances
- Dryer Connection
- Stove/Range
- Dishwasher
- Cook Top
- Custom Cabinets
- Gas Cooking
- Built-In Oven
- Ceiling Fans
- Gas Water Heater
- Pre-Wired for Security
- Washer Connection
Roof
- Composition
Levels
- Two
Cooling
- Zoned
- One Central
Pool Features
- None
Window Features
- All Remain
Exterior Features
- Has Gutters
- Double Pane Windows
- Privacy Fence
- Covered Patio
Fireplace Features
- Not Applicable
Association Amenities
- None
Accessibility Features
- Doors-Swing-In
- Int Door Opening 32"+
- No Steps Down
- Ext Door Opening 36"+
- Hallways 42" Wide
Flooring
- Vinyl
- Carpeting
Foundation Details
- Slab
Architectural Style
- Two Story
Heating
- Central
