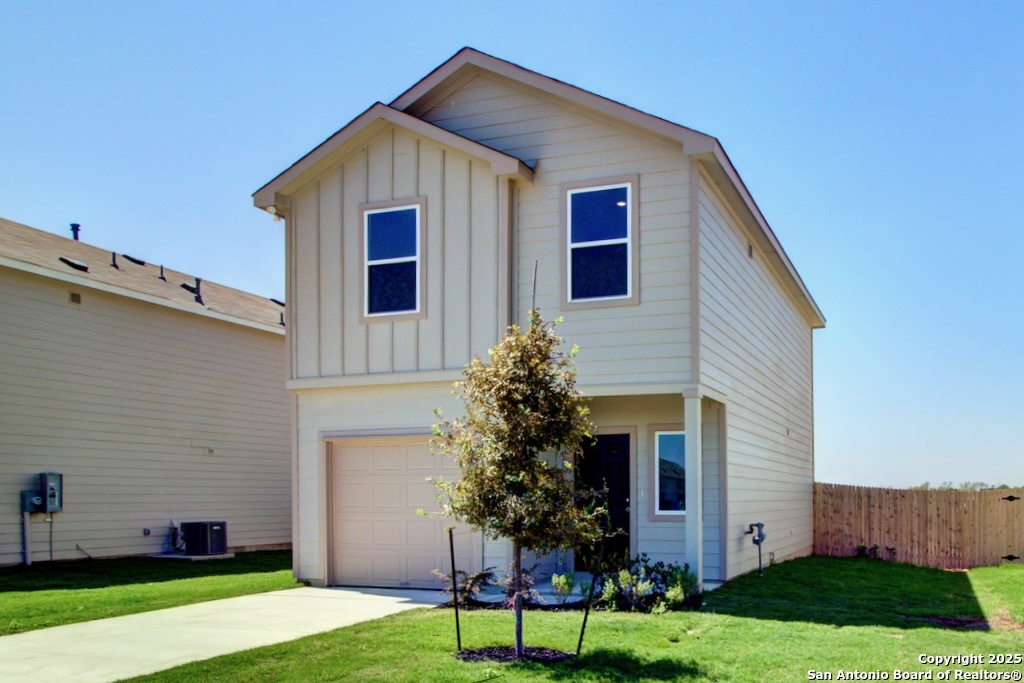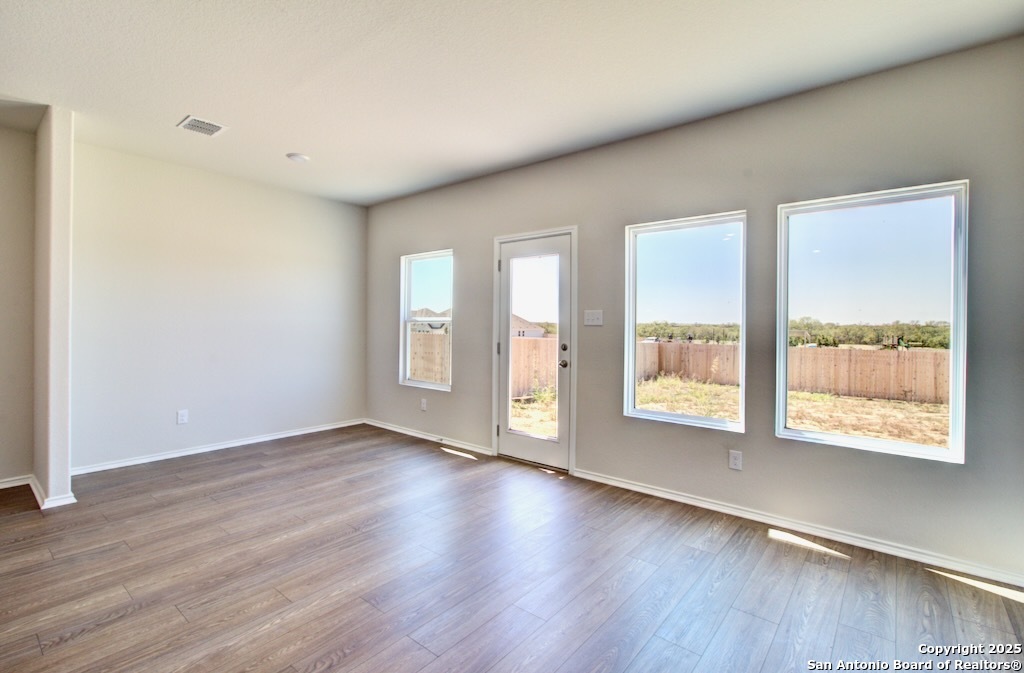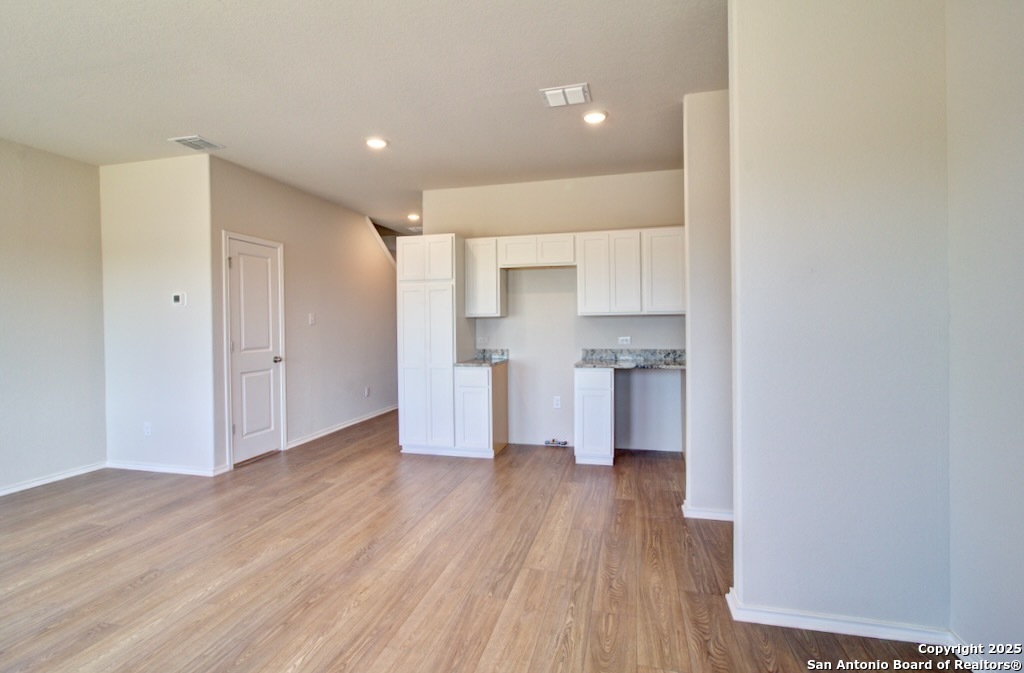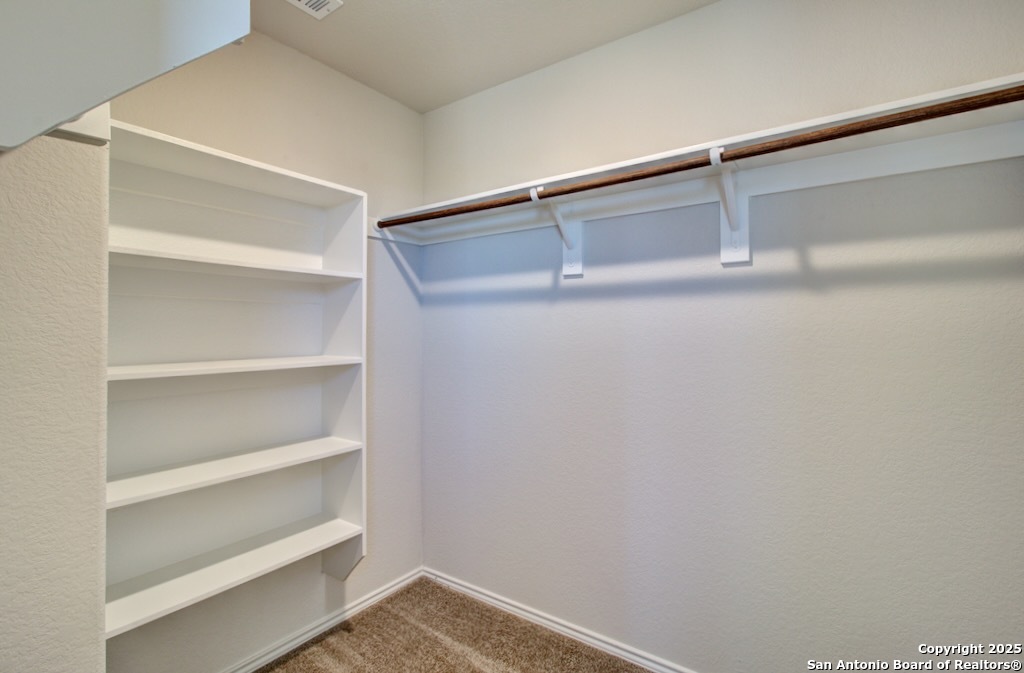Status
Market MatchUP
How this home compares to similar 3 bedroom homes in Converse- Price Comparison$48,628 lower
- Home Size364 sq. ft. smaller
- Built in 2025One of the newest homes in Converse
- Converse Snapshot• 722 active listings• 51% have 3 bedrooms• Typical 3 bedroom size: 1577 sq. ft.• Typical 3 bedroom price: $253,617
Description
Come see the Aquamarine floor plan by Brightland Homes, located in the desirable Prairie Green community in Converse. This well designed 1,213 SQFT, 2 story home features 3 bedrooms and 2 bathrooms, offering an efficient layout perfect for comfortable living. The open concept main floor includes a spacious living and dining area, ideal for entertaining or daily use. The owner's suite is thoughtfully separated from the secondary bedrooms and features an enlarged shower and an oversized closet for ample storage. Upstairs, two additional bedrooms provide flexibility for family, guests, or a home office setup. Modern finishes and quality construction are showcased throughout. This home is a great opportunity for first time buyers, small families, or those looking to downsize without compromising style and function. Located near major highways, shopping, dining, and schools, Prairie Green offers both convenience and community. Don't miss your chance to tour this charming home, schedule your showing today! This Brightland Homes exclusive community features new construction homes near San Antonio, thoughtfully designed for modern living.
MLS Listing ID
Listed By
Map
Estimated Monthly Payment
$1,808Loan Amount
$194,741This calculator is illustrative, but your unique situation will best be served by seeking out a purchase budget pre-approval from a reputable mortgage provider. Start My Mortgage Application can provide you an approval within 48hrs.
Home Facts
Bathroom
Kitchen
Appliances
- Washer Connection
- Gas Cooking
- Pre-Wired for Security
- Dryer Connection
- Self-Cleaning Oven
- Disposal
- City Garbage service
- Cook Top
- Stove/Range
- Ice Maker Connection
- Microwave Oven
- Chandelier
- Gas Water Heater
- Smoke Alarm
- Dishwasher
Roof
- Composition
Levels
- Two
Cooling
- One Central
Pool Features
- None
Window Features
- None Remain
Fireplace Features
- Not Applicable
Association Amenities
- Park/Playground
- Jogging Trails
Flooring
- Carpeting
- Ceramic Tile
Foundation Details
- Slab
Architectural Style
- Two Story
Heating
- Central



