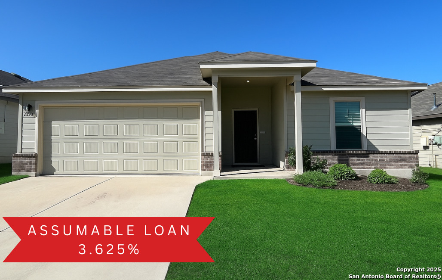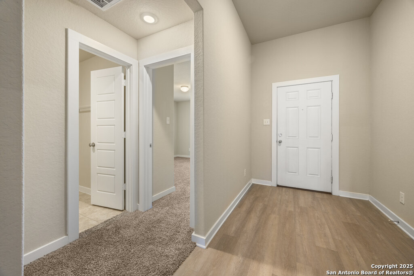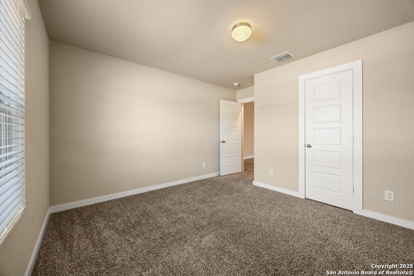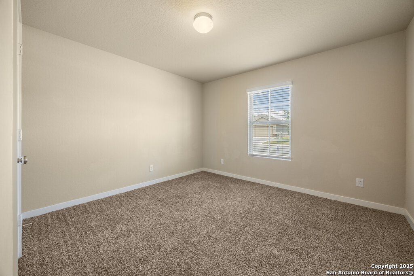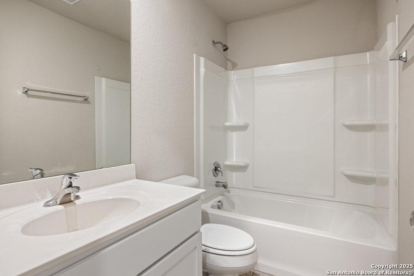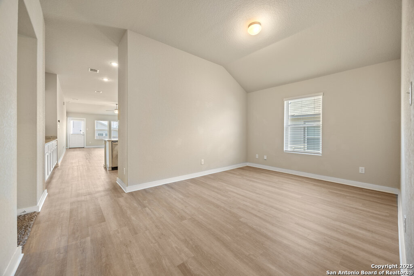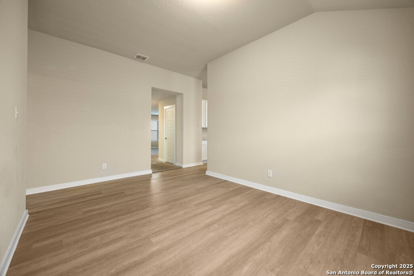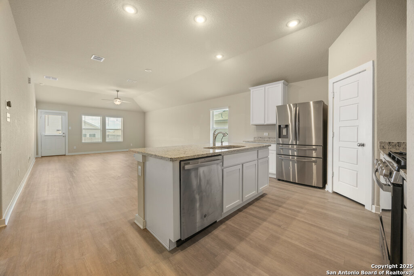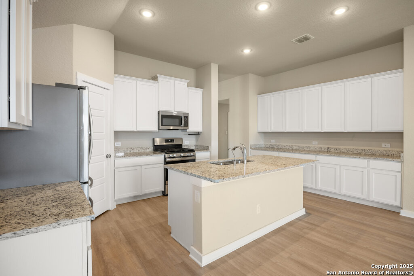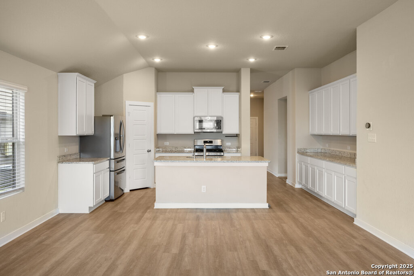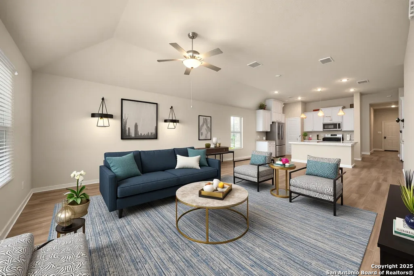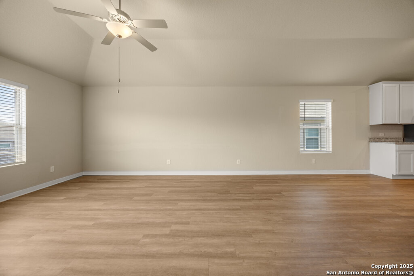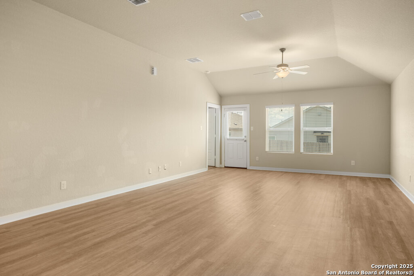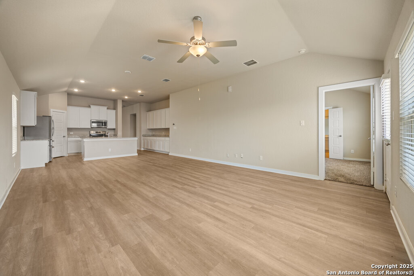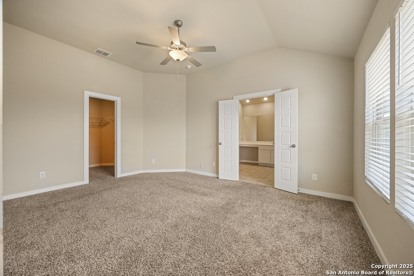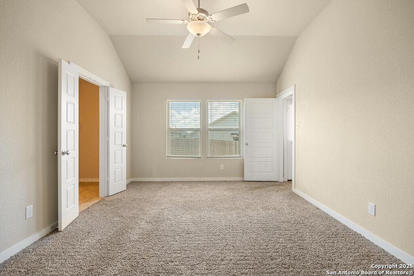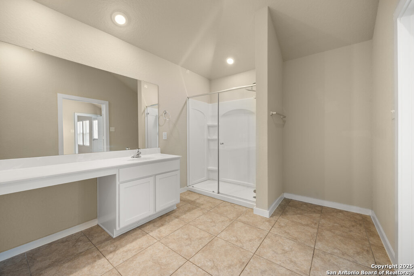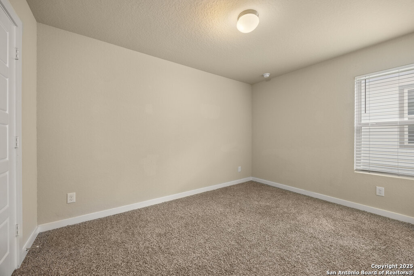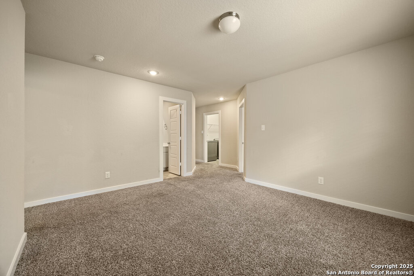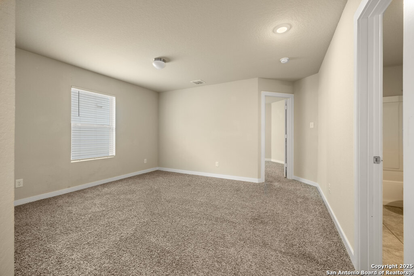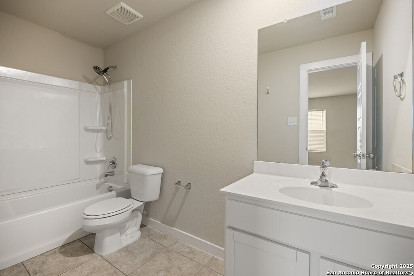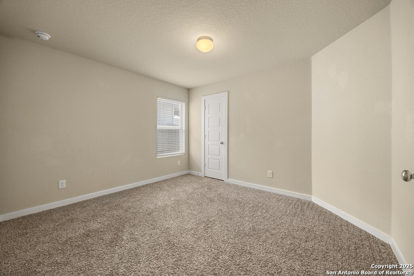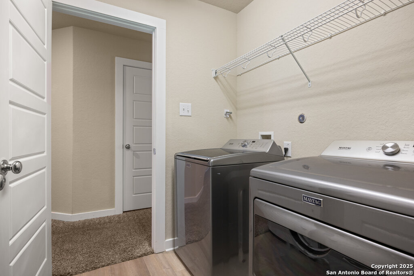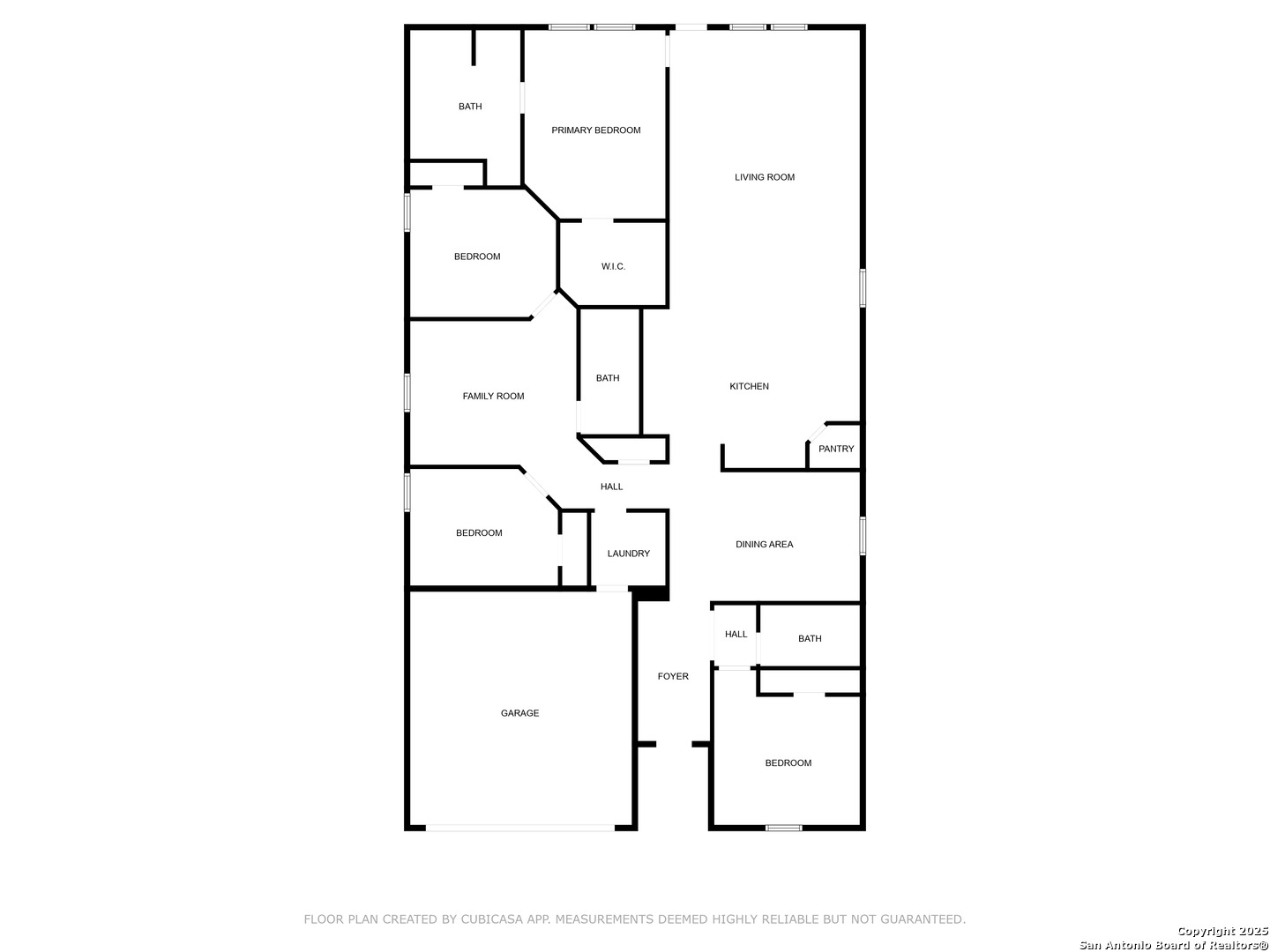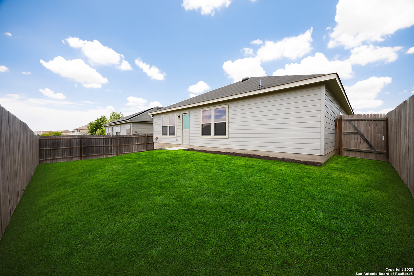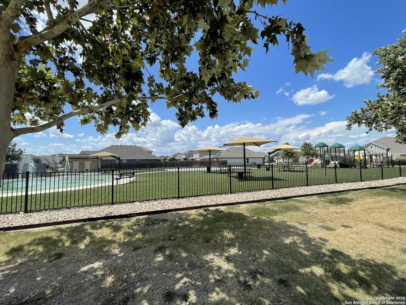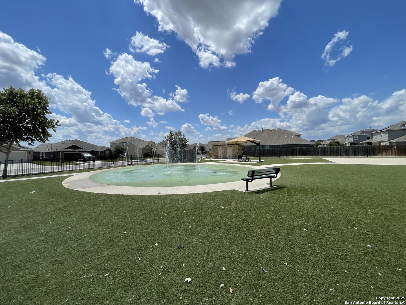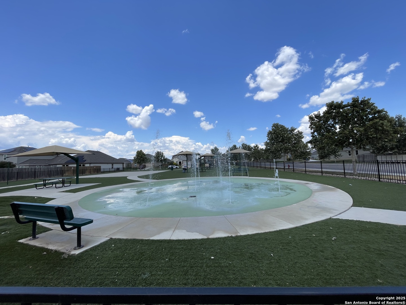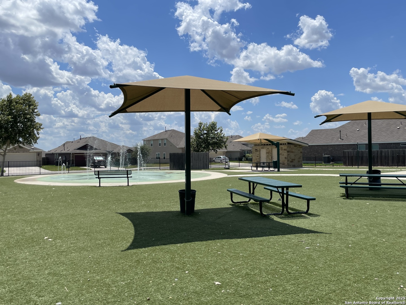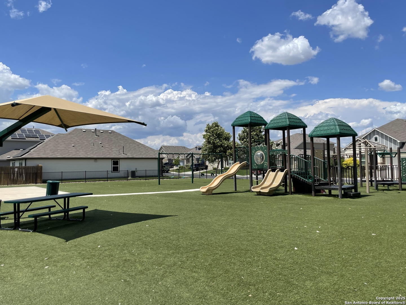Status
Market MatchUP
How this home compares to similar 4 bedroom homes in Converse- Price Comparison$13,698 higher
- Home Size109 sq. ft. larger
- Built in 2021Older than 59% of homes in Converse
- Converse Snapshot• 722 active listings• 38% have 4 bedrooms• Typical 4 bedroom size: 2080 sq. ft.• Typical 4 bedroom price: $296,301
Description
Don't judge a book by its cover! This deceptively small-looking home offers over 2,200 sqft of living space with 4 bedrooms, 3 baths, and multiple living areas. The open floor plan features high ceilings and flows into the island kitchen with stainless steel appliances, gas cooking, pantry, and an upgraded bank of cabinets along one wall. The split primary suite provides privacy and includes a dual-sink vanity and full shower. Two secondary bedrooms share their own hallway, play area, and bathroom, while a fourth bedroom at the front has a private bath-perfect for guests. An additional flex space can serve as a formal dining room, office, or second living area. Enjoy views of the community park and splashpad from the front porch and a great place to meet up with neighbors. Conveniently located off I-10 with a quick commute to Randolph AFB, Ft. Sam Houston, BAMC, and Downtown. Piece of mind with the remainder of the builder warranty plus an FHA assumable loan at 3.625%!
MLS Listing ID
Listed By
Map
Estimated Monthly Payment
$2,945Loan Amount
$294,500This calculator is illustrative, but your unique situation will best be served by seeking out a purchase budget pre-approval from a reputable mortgage provider. Start My Mortgage Application can provide you an approval within 48hrs.
Home Facts
Bathroom
Kitchen
Appliances
- Solid Counter Tops
- Garage Door Opener
- Self-Cleaning Oven
- Dishwasher
- Gas Cooking
- Plumb for Water Softener
- Pre-Wired for Security
- Stove/Range
- Microwave Oven
- Washer Connection
- Ceiling Fans
- Dryer Connection
- Ice Maker Connection
- Disposal
- Gas Water Heater
Roof
- Composition
Levels
- One
Cooling
- One Central
Pool Features
- None
Window Features
- All Remain
Exterior Features
- Privacy Fence
- Double Pane Windows
Fireplace Features
- Not Applicable
Association Amenities
- Park/Playground
- Other - See Remarks
Accessibility Features
- No Stairs
- First Floor Bath
- Stall Shower
- Level Lot
- First Floor Bedroom
- Level Drive
Flooring
- Ceramic Tile
- Carpeting
- Laminate
Foundation Details
- Slab
Architectural Style
- One Story
Heating
- Central
