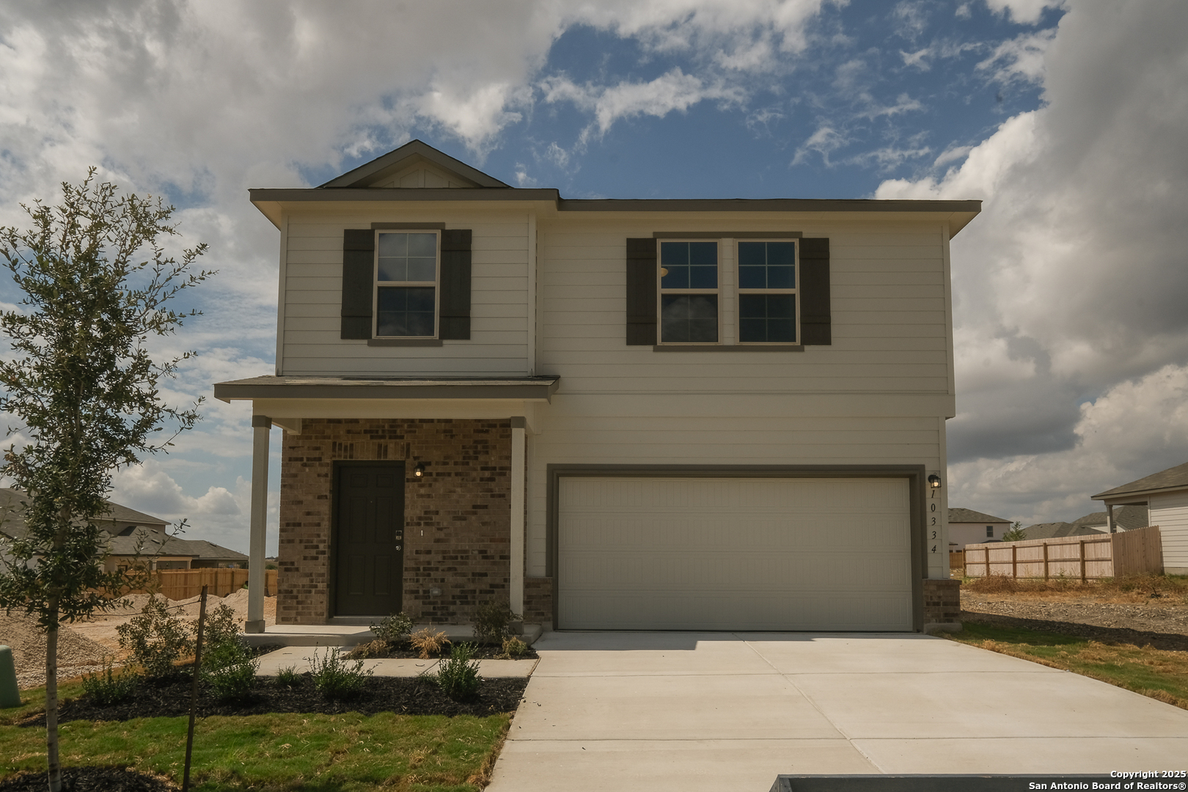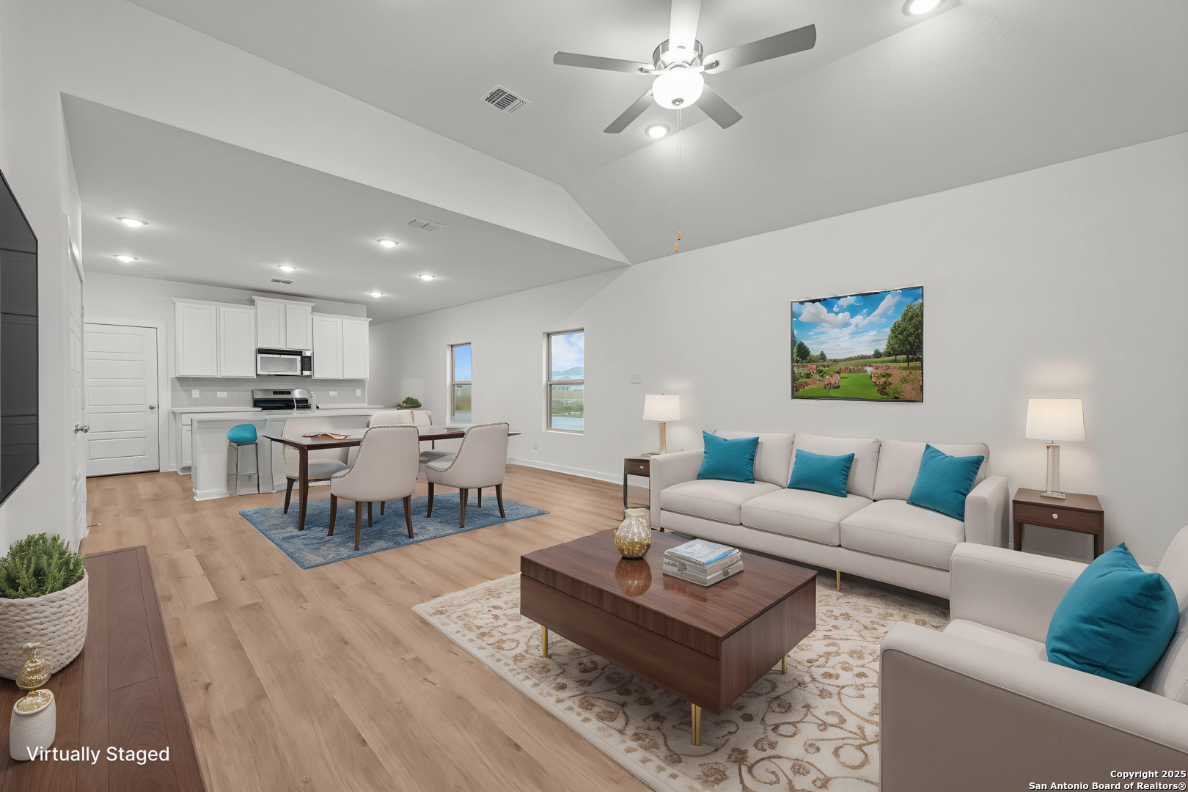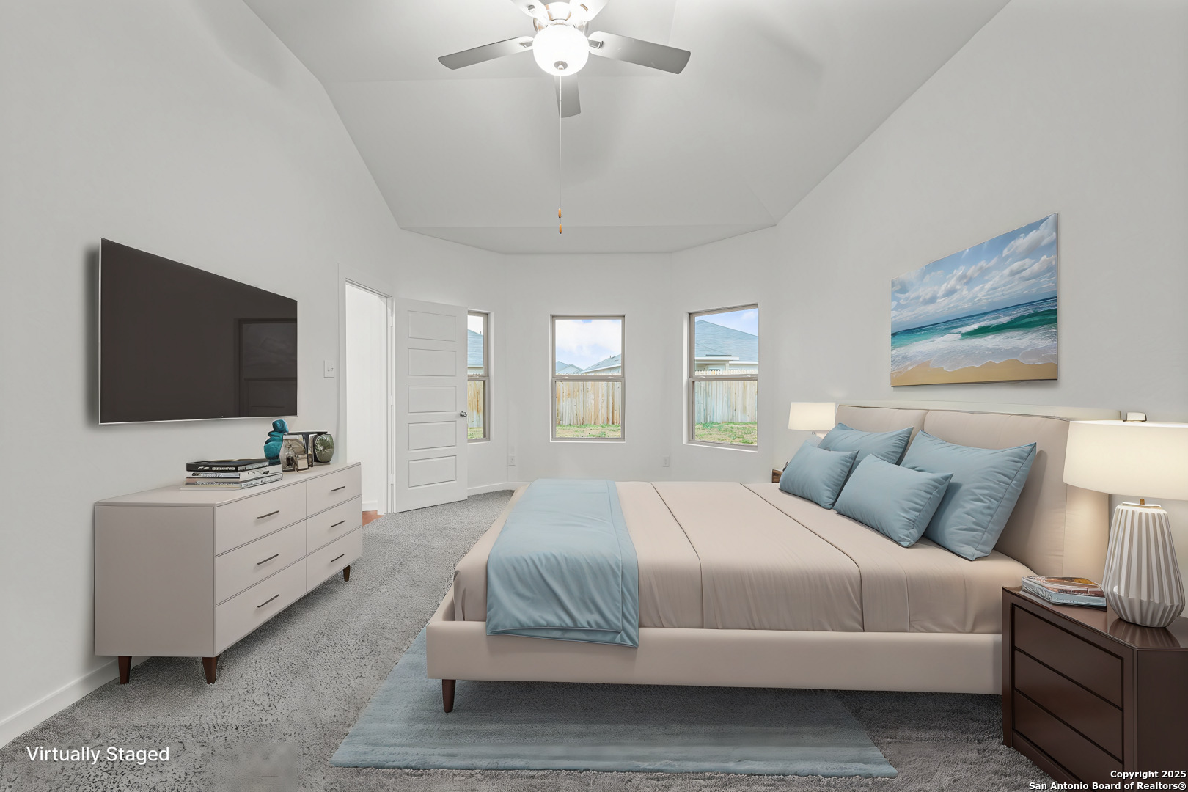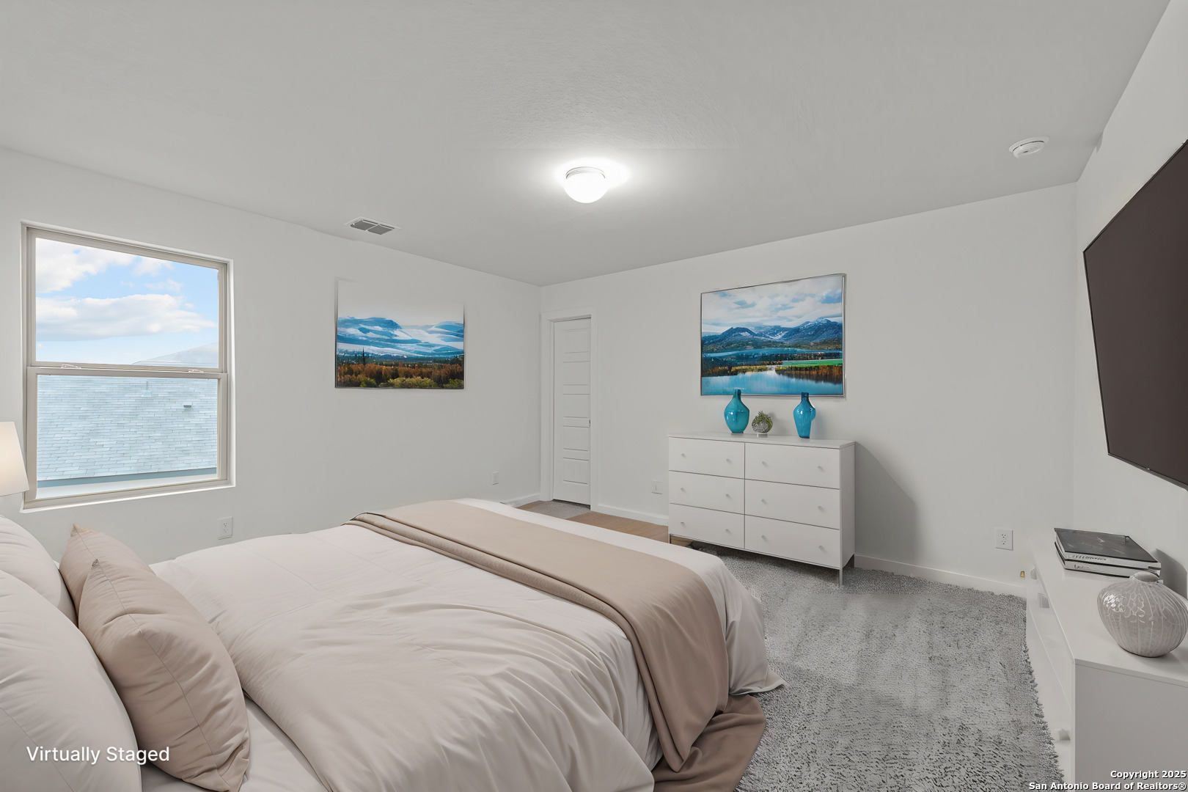Status
Market MatchUP
How this home compares to similar 4 bedroom homes in Converse- Price Comparison$3,691 higher
- Home Size175 sq. ft. larger
- Built in 2025One of the newest homes in Converse
- Converse Snapshot• 730 active listings• 38% have 4 bedrooms• Typical 4 bedroom size: 2080 sq. ft.• Typical 4 bedroom price: $296,298
Description
***READY NOW*** New 4-Bedroom Home for Sale in Converse, TX Welcome to 10334 White Hart Lane in Converse, TX, a stunning new construction home built by M/I Homes offering 2,255 square feet of thoughtfully designed living space. This beautiful residence features 4 bedrooms and 3 bathrooms, with the owner's bedroom conveniently located on the first floor. Home Highlights: * **Spacious Layout**: Enjoy 2,255 square feet of well-designed living space * **Bedroom Configuration**: 4 bedrooms including a downstairs owner's bedroom * **Bathroom Count**: 3 full bathrooms for family convenience * **Open-Concept Design**: Perfect for entertaining and everyday living * **New Construction**: Built by respected builder M/I Homes * **Quality Craftsmanship**: Featuring excellent design elements throughout This home showcases an inviting open-concept living space that creates a natural flow between the kitchen, dining, and living areas. The thoughtful floorplan maximizes functionality while maintaining a sense of spaciousness and comfort. The downstairs owner's bedroom offers a private retreat with an attached en-suite bathroom for convenience and privacy. Three additional bedrooms provide ample space for family members, guests, or home office needs. Throughout the home, you'll discover quality finishes and attention to detail that reflect M/I Homes' commitment to excellence. The kitchen features contemporary elements that will inspire your culinary creativity while remaining practical for everyday use. With its blend of comfort, style, and functionality, 10334 White Hart Lane represents an exceptional opportunity to own a newly constructed home in Converse. Experience the pride of being the first owner of this impressive residence.
MLS Listing ID
Listed By
Map
Estimated Monthly Payment
$2,235Loan Amount
$284,991This calculator is illustrative, but your unique situation will best be served by seeking out a purchase budget pre-approval from a reputable mortgage provider. Start My Mortgage Application can provide you an approval within 48hrs.
Home Facts
Bathroom
Kitchen
Appliances
- Washer Connection
- Stove/Range
- Dryer Connection
- Dishwasher
Roof
- Composition
Levels
- Two
Cooling
- One Central
Pool Features
- None
Window Features
- None Remain
Fireplace Features
- Not Applicable
Association Amenities
- Park/Playground
Flooring
- Vinyl
Foundation Details
- Slab
Architectural Style
- Two Story
Heating
- Central









































