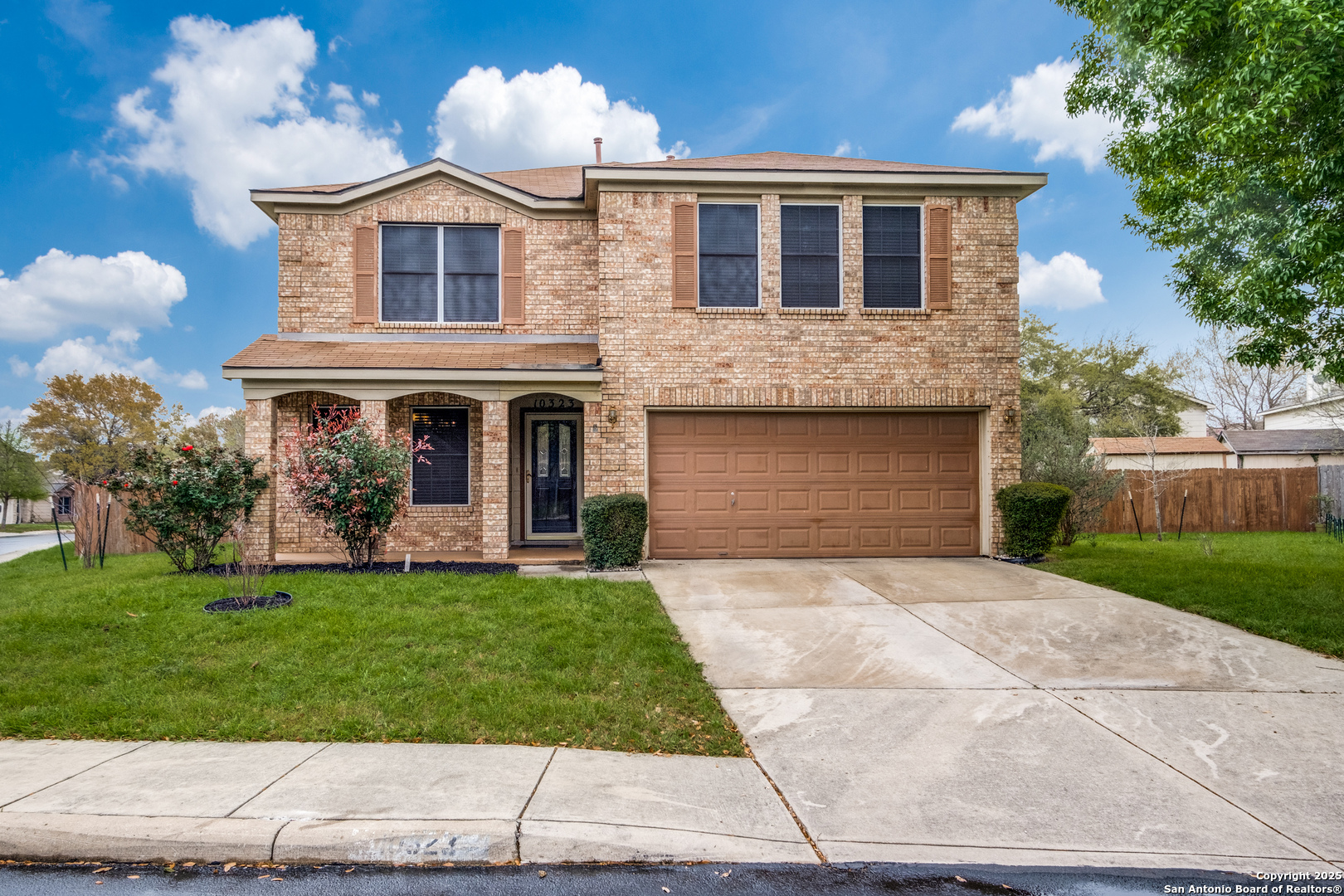Status
Market MatchUP
How this home compares to similar 3 bedroom homes in Converse- Price Comparison$24,382 higher
- Home Size795 sq. ft. larger
- Built in 1999Older than 87% of homes in Converse
- Converse Snapshot• 722 active listings• 51% have 3 bedrooms• Typical 3 bedroom size: 1577 sq. ft.• Typical 3 bedroom price: $253,617
Description
Move-in ready and yours for the taking, this well-maintained two-story home sits proudly on a spacious corner lot that leads into a quiet cul-de-sac, offering comfort, style, and convenience. A charming front porch with space for a garden table and chairs sets the tone for relaxation before you even step inside. With three bedrooms, two and a half bathrooms, and a two-car garage, this home is the perfect blend of function and charm. Inside, a cozy front seating area flows seamlessly into the dining room, creating an inviting space for both casual meals and formal gatherings. The open-concept kitchen and living room make entertaining effortless, with plenty of room to host family and friends. Upstairs, all bedrooms are thoughtfully tucked away alongside a spacious loft-ideal for a media room, office, or playroom. The primary suite serves as a true retreat, complete with a large en suite bathroom featuring a relaxing garden tub, separate shower, double vanity, and an oversized walk-in closet. Step outside to the expansive backyard, where a large covered patio and two storage sheds enhance the possibilities. With plenty of room to design your own personal oasis, the space is big enough for a pool or perfect for creating the ultimate outdoor entertainment area. Situated just minutes from Loop 1604, shopping and dining at The Forum, and only a 10-minute drive to Randolph and Brooks Air Force Base, this home offers an unbeatable combination of comfort and convenience.
MLS Listing ID
Listed By
Map
Estimated Monthly Payment
$2,547Loan Amount
$264,100This calculator is illustrative, but your unique situation will best be served by seeking out a purchase budget pre-approval from a reputable mortgage provider. Start My Mortgage Application can provide you an approval within 48hrs.
Home Facts
Bathroom
Kitchen
Appliances
- Washer Connection
- Refrigerator
- Dryer Connection
- Stove/Range
- Dishwasher
- Smoke Alarm
- Ceiling Fans
- Gas Cooking
- City Garbage service
- Garage Door Opener
- Disposal
- Gas Water Heater
Roof
- Composition
Levels
- Two
Cooling
- One Central
Pool Features
- None
Window Features
- All Remain
Other Structures
- Shed(s)
Exterior Features
- Double Pane Windows
- Covered Patio
- Mature Trees
- Storage Building/Shed
- Privacy Fence
Fireplace Features
- Not Applicable
Association Amenities
- None
Flooring
- Linoleum
- Laminate
- Ceramic Tile
- Carpeting
Foundation Details
- Slab
Architectural Style
- Two Story
Heating
- Central
























