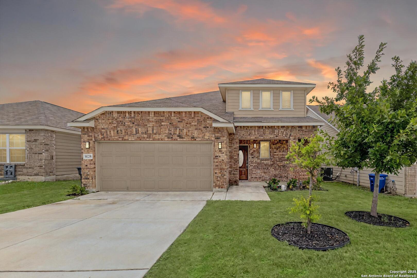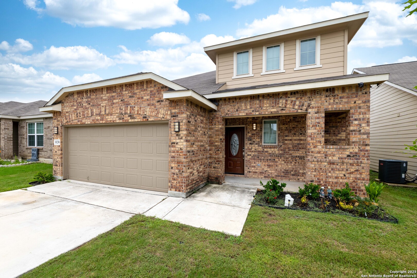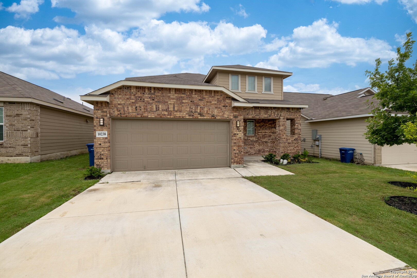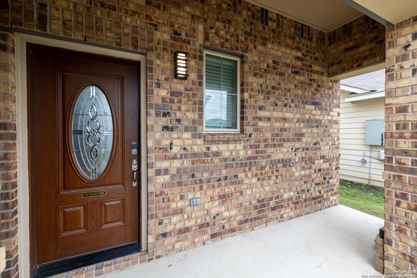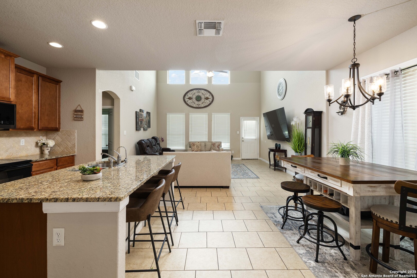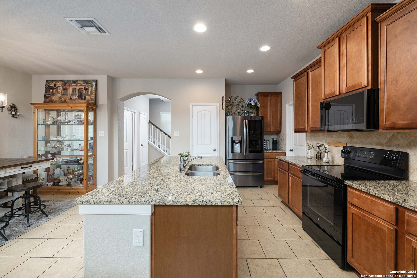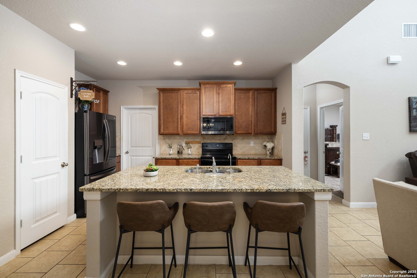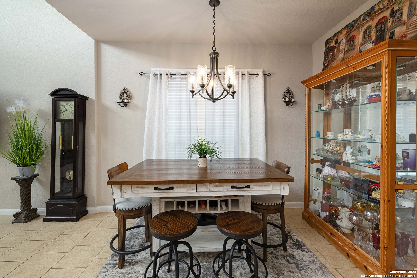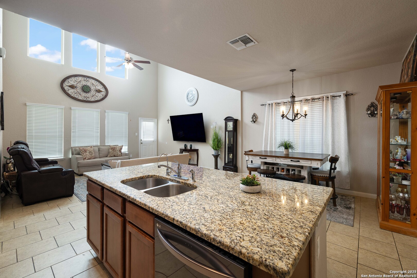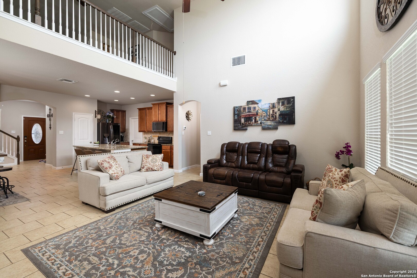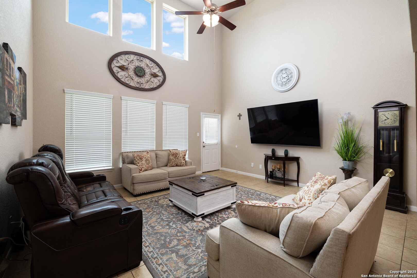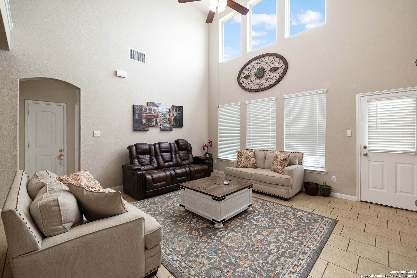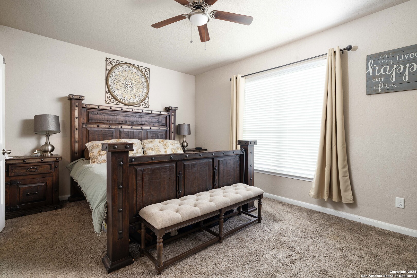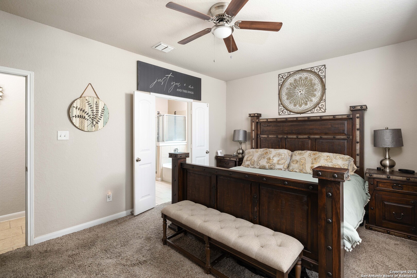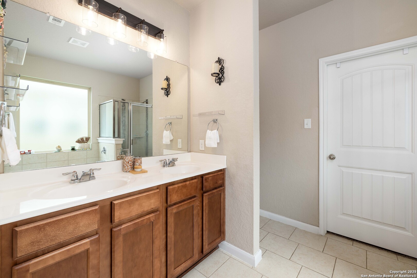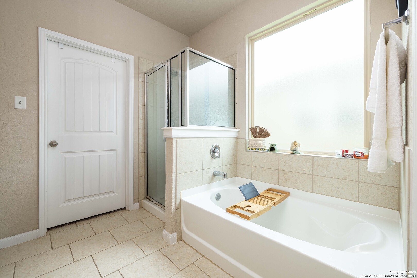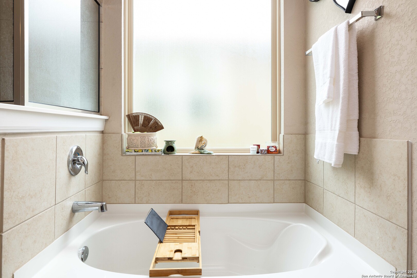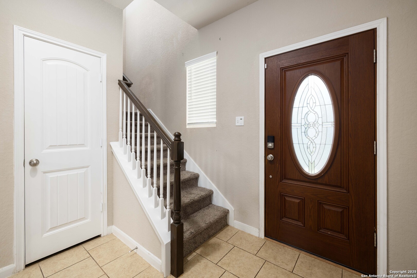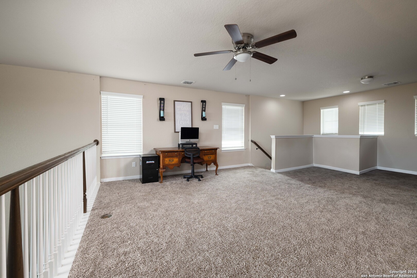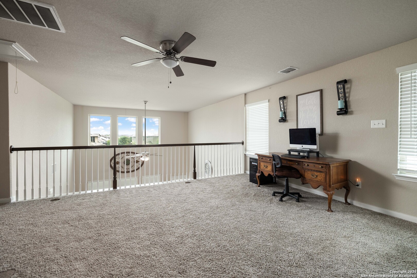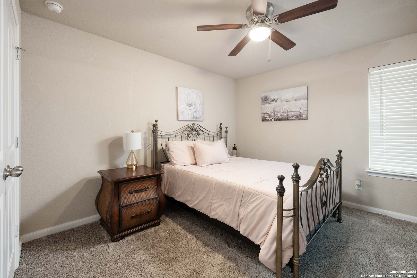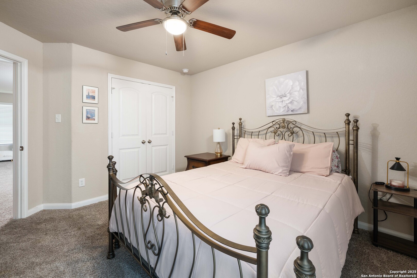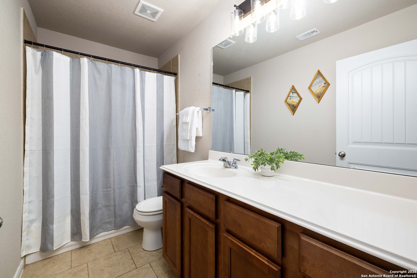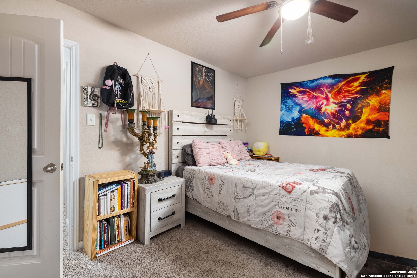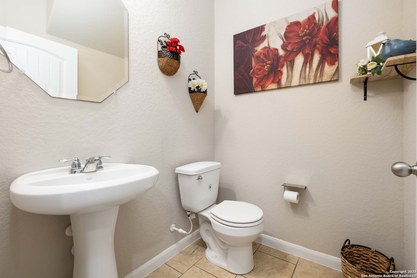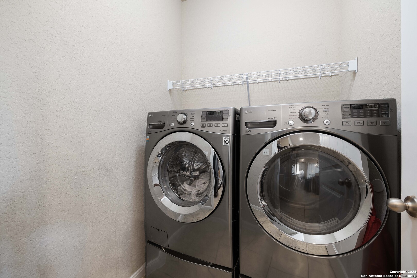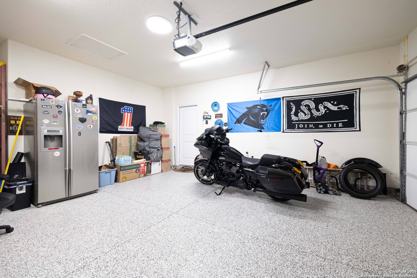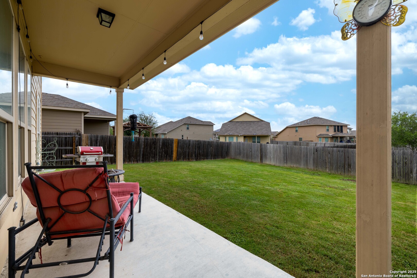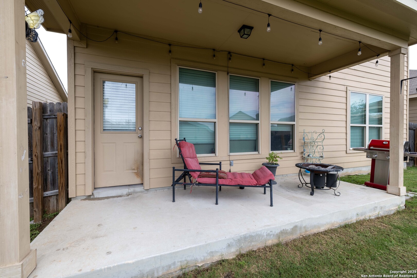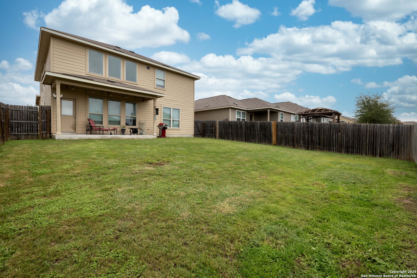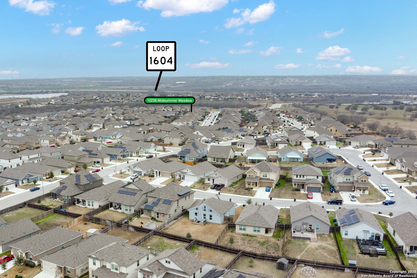Status
Market MatchUP
How this home compares to similar 3 bedroom homes in Converse- Price Comparison$56,372 higher
- Home Size443 sq. ft. larger
- Built in 2019Older than 68% of homes in Converse
- Converse Snapshot• 722 active listings• 51% have 3 bedrooms• Typical 3 bedroom size: 1577 sq. ft.• Typical 3 bedroom price: $253,617
Description
Why pay today's high rates? This home comes with an assumable loan-lock in the seller's low interest and save thousands! Tucked into an established neighborhood, this beautifully appointed home offers a spacious layout designed for both comfort and function. High ceilings and an open-concept design create a bright, airy feel throughout the main living areas. The kitchen features sleek granite countertops, 42" upper cabinets, and a coordinating tile backsplash, flowing into the dining and family room for a seamless layout. The primary suite is located on the first floor and includes a full bath with a soaking tub and separate shower. Upstairs, two generously sized secondary bedrooms share access to a large media room that can serve as a game room, second living area, or home theater. Outside, you'll find a covered patio and a spacious backyard. Additional upgrades include all-new lighting throughout the home and a finished garage with polyurea flooring, insulation, and air conditioning. Conveniently located near Randolph Air Force Base, with easy access to Loop 1604, I10, FM 78, and a variety of shopping, dining, and schools in the Converse area, this home offers a balanced combination of comfort and accessibility.
MLS Listing ID
Listed By
Map
Estimated Monthly Payment
$2,820Loan Amount
$294,491This calculator is illustrative, but your unique situation will best be served by seeking out a purchase budget pre-approval from a reputable mortgage provider. Start My Mortgage Application can provide you an approval within 48hrs.
Home Facts
Bathroom
Kitchen
Appliances
- Washer Connection
- Stove/Range
- Microwave Oven
- Dryer Connection
- Disposal
- Electric Water Heater
- Cook Top
- Dishwasher
- Ceiling Fans
Roof
- Composition
Levels
- Two
Cooling
- One Central
Pool Features
- None
Window Features
- All Remain
Exterior Features
- Covered Patio
- Double Pane Windows
- Privacy Fence
Fireplace Features
- Not Applicable
Association Amenities
- Park/Playground
Flooring
- Carpeting
- Ceramic Tile
Foundation Details
- Slab
Architectural Style
- Traditional
- Two Story
Heating
- Central
