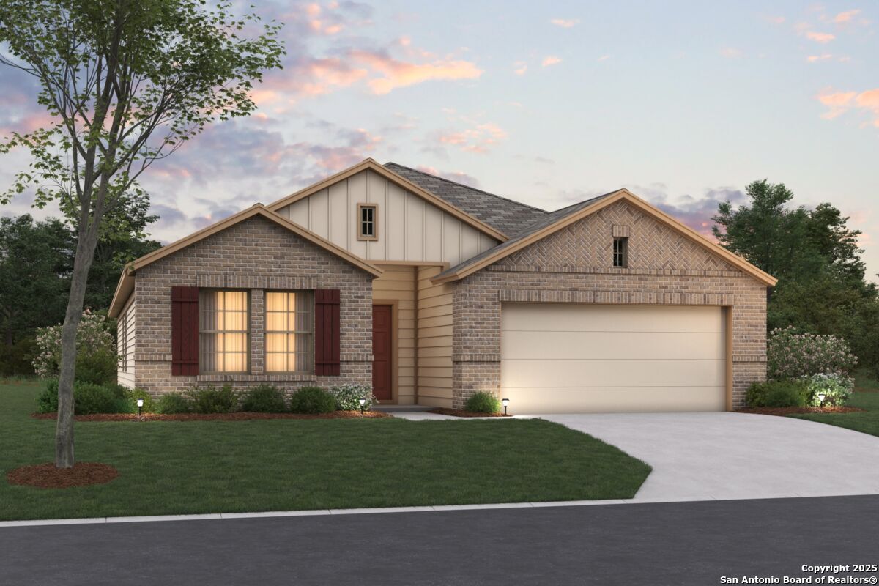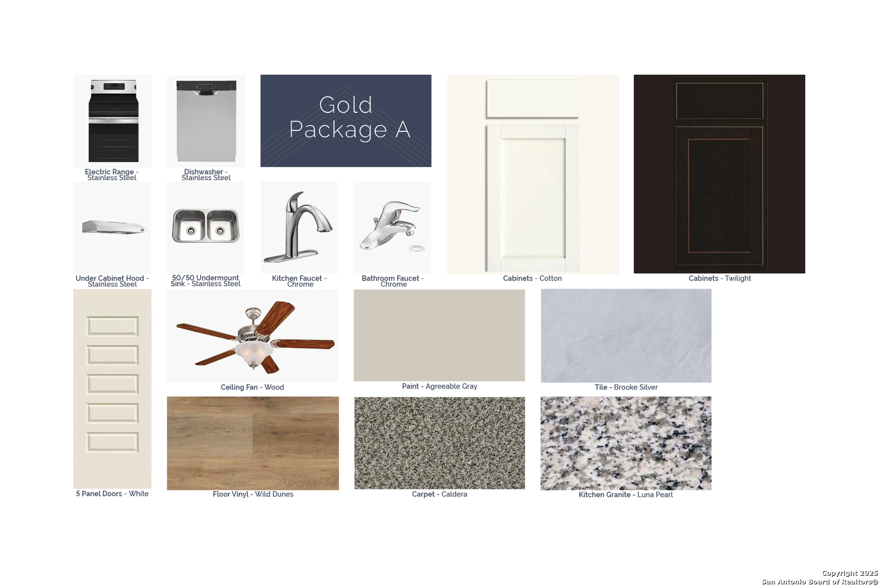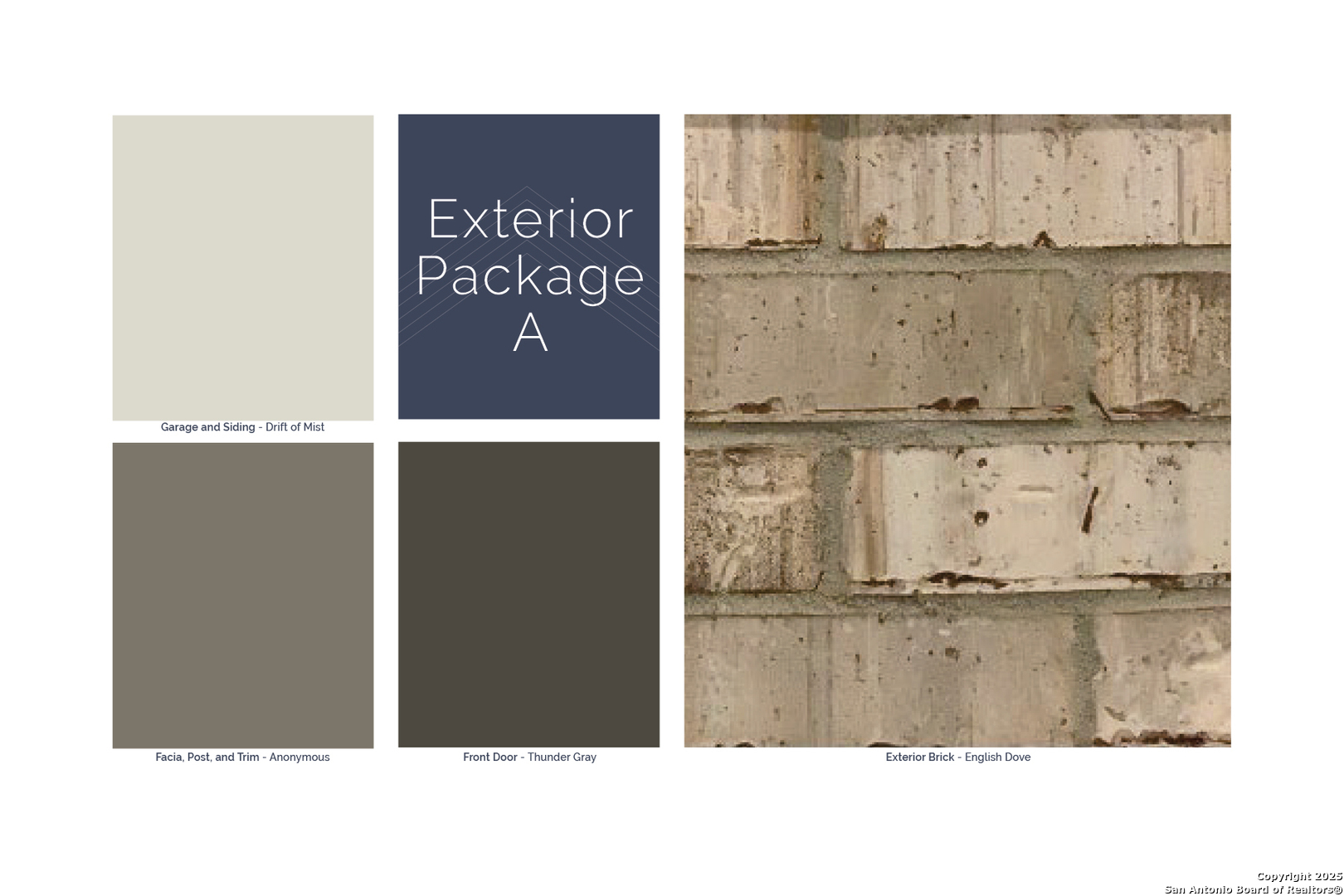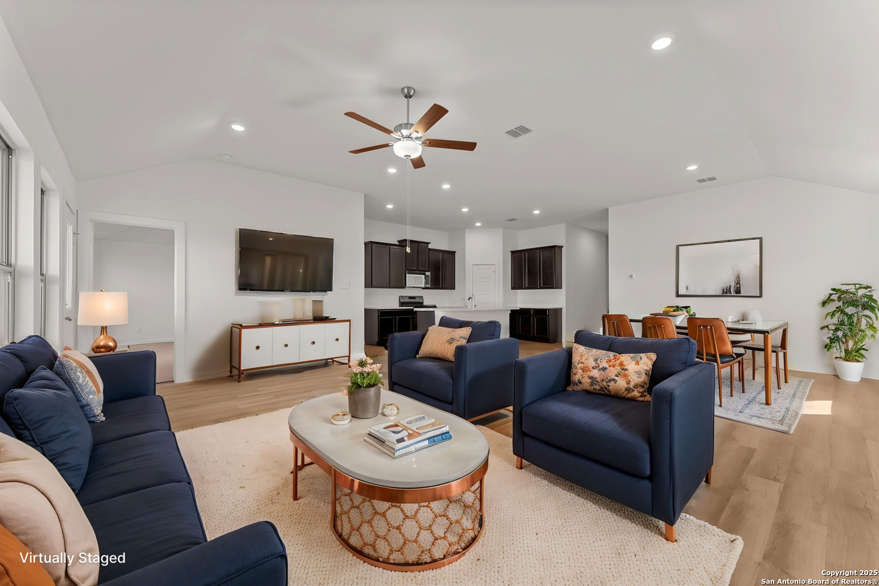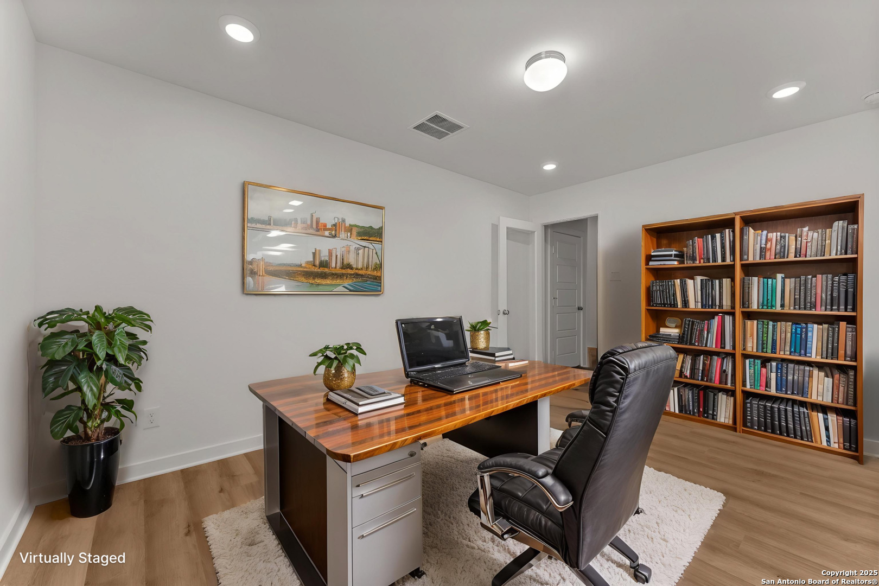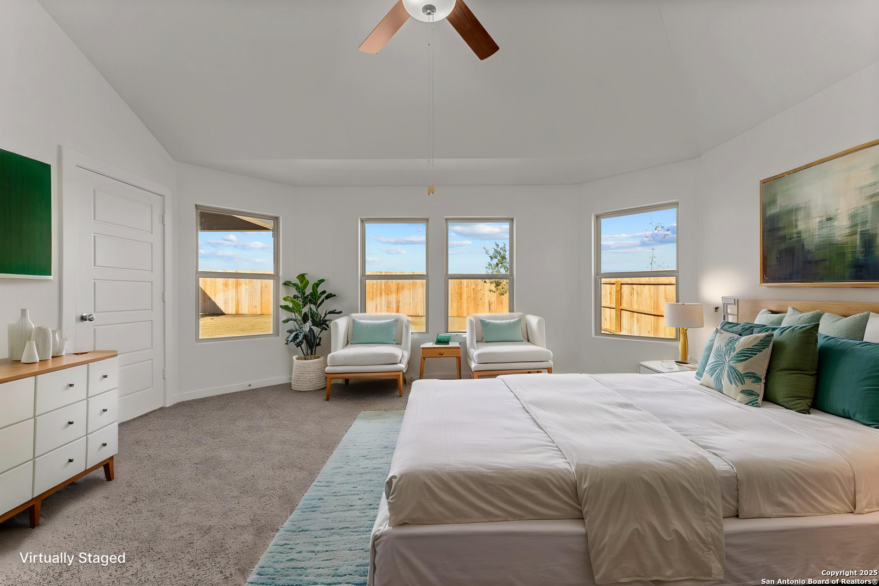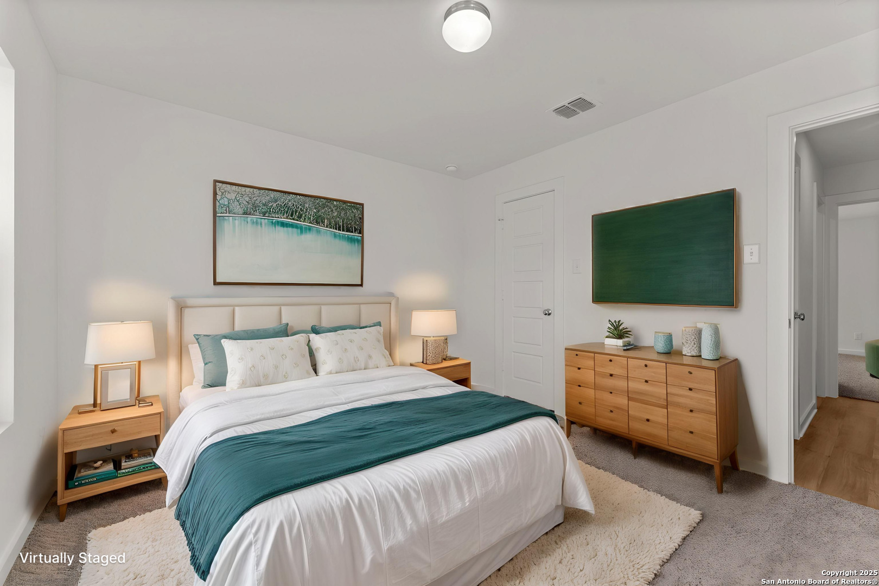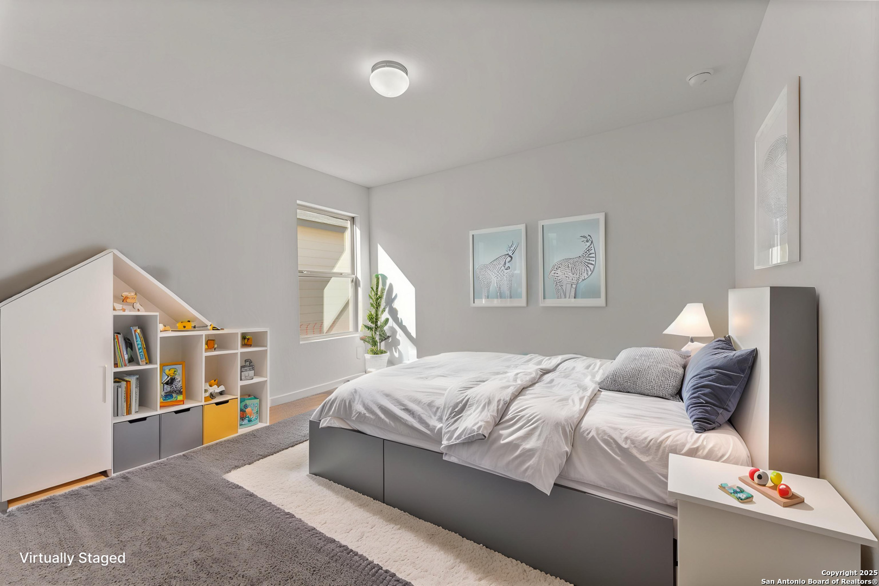Status
Market MatchUP
How this home compares to similar 3 bedroom homes in Converse- Price Comparison$66,467 higher
- Home Size354 sq. ft. larger
- Built in 2025One of the newest homes in Converse
- Converse Snapshot• 730 active listings• 51% have 3 bedrooms• Typical 3 bedroom size: 1576 sq. ft.• Typical 3 bedroom price: $253,522
Description
***ESTIMATED COMPLETION DATE OCTOBER 2025*** Discover this stunning new construction home at 10218 Goodison Drive in Converse, Texas, built by M/I Homes. This thoughtfully designed 4-bedroom, 2.5-bathroom home offers 1,930 square feet of comfortable living space with the owner's bedroom conveniently located on the main floor. Step inside and find the following highlights: Open-concept living space perfect for entertaining and daily life 4 spacious bedrooms providing flexibility for family needs 2.5 well-appointed bathrooms Quality construction by trusted M/I Homes 1,930 square feet of thoughtfully planned living space This new construction home combines practical functionality with thoughtful design elements throughout. The open-concept floorplan creates seamless flow between living areas, while the 4-bedroom layout accommodates various lifestyle needs. The main-floor owner's bedroom adds convenience and accessibility to the home's design. The home is situated in a desirable Converse neighborhood known for its family-friendly atmosphere. Residents enjoy excellent proximity to local parks, providing opportunities for outdoor recreation and community activities. The area features quality design standards that enhance the overall living experience.
MLS Listing ID
Listed By
Map
Estimated Monthly Payment
$2,382Loan Amount
$303,991This calculator is illustrative, but your unique situation will best be served by seeking out a purchase budget pre-approval from a reputable mortgage provider. Start My Mortgage Application can provide you an approval within 48hrs.
Home Facts
Bathroom
Kitchen
Appliances
- Washer Connection
- Stove/Range
- Dryer Connection
- Dishwasher
Roof
- Composition
Levels
- One
Cooling
- One Central
Pool Features
- None
Window Features
- None Remain
Fireplace Features
- Not Applicable
Association Amenities
- Park/Playground
Flooring
- Vinyl
Foundation Details
- Slab
Architectural Style
- One Story
Heating
- Central
