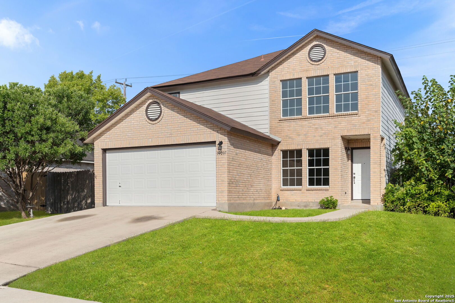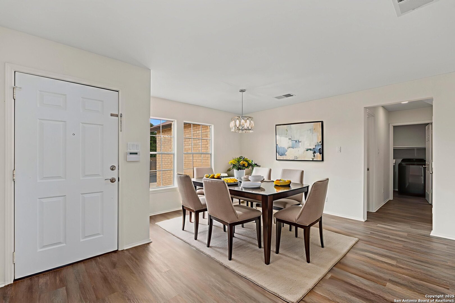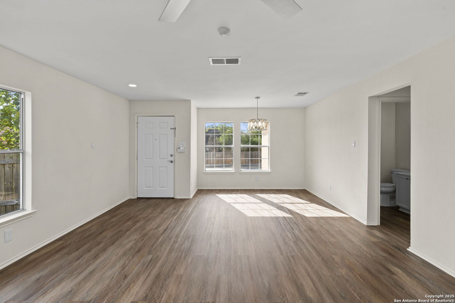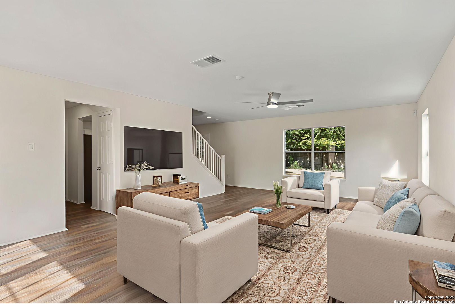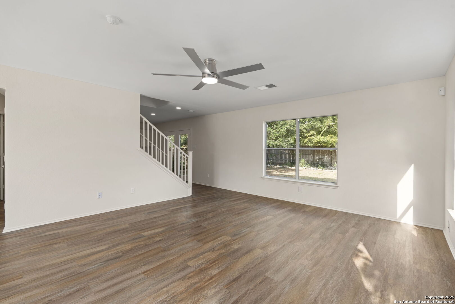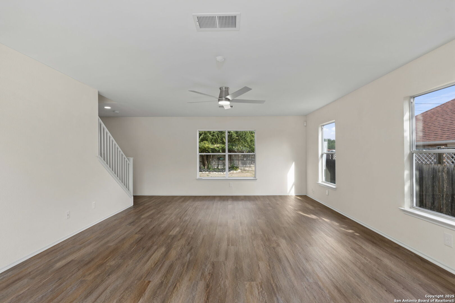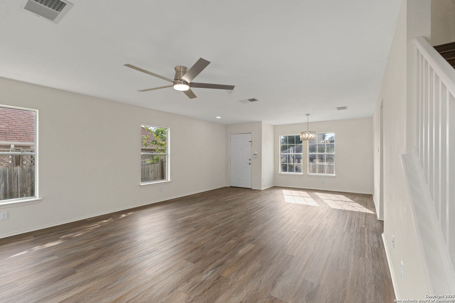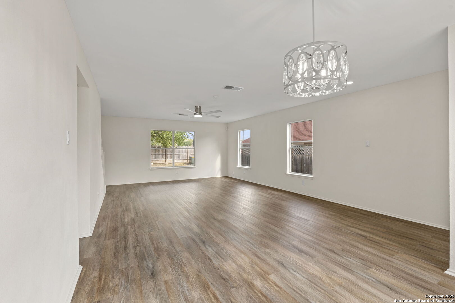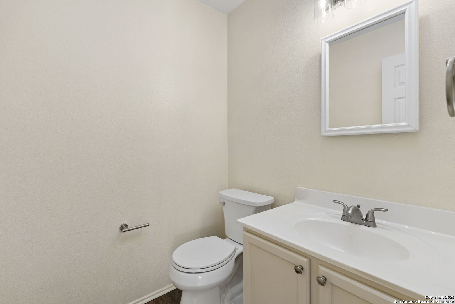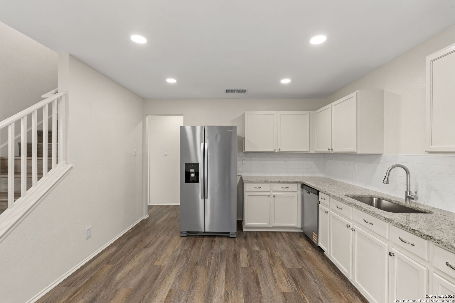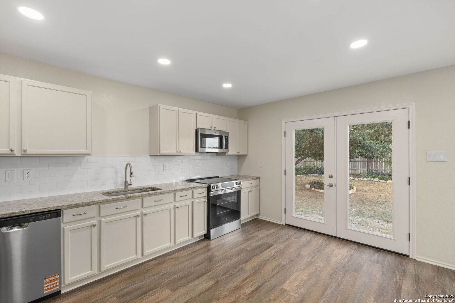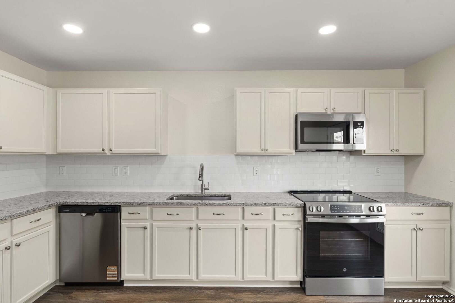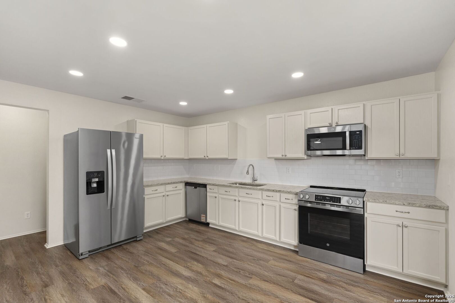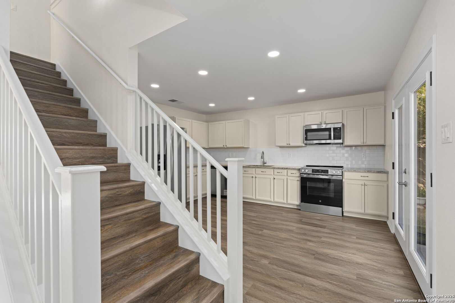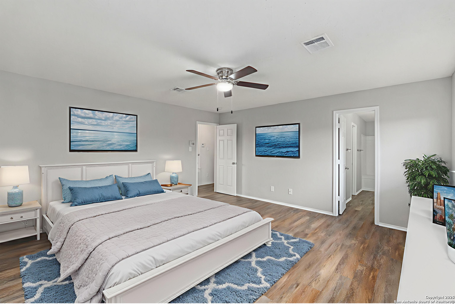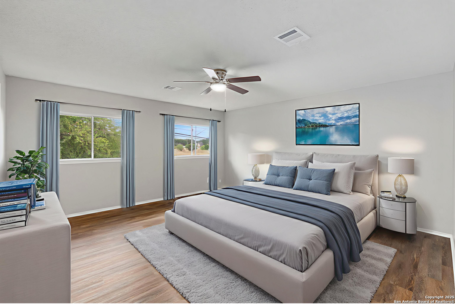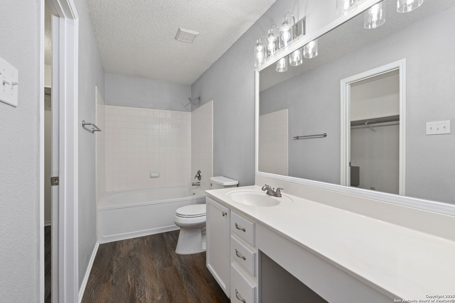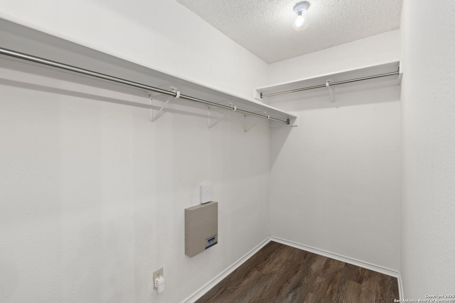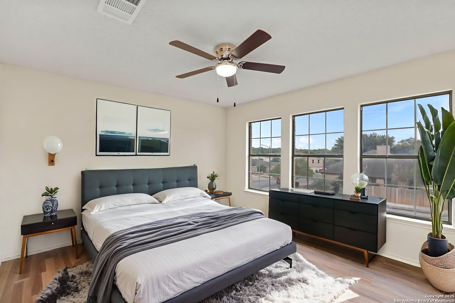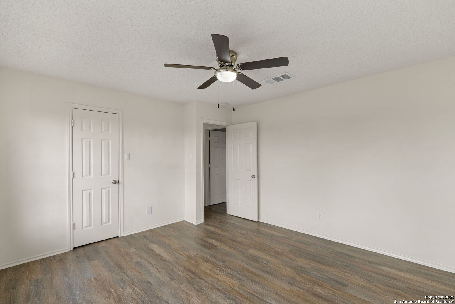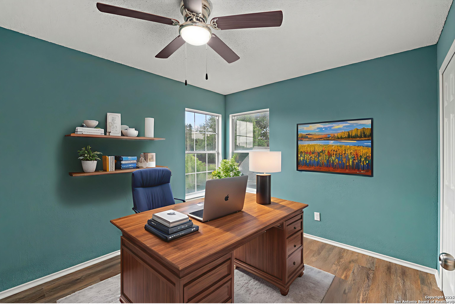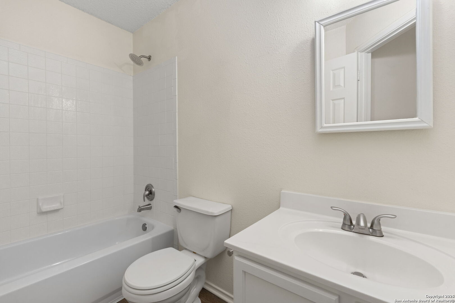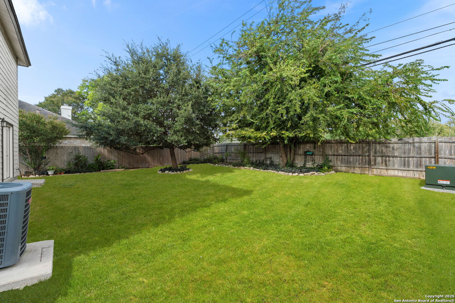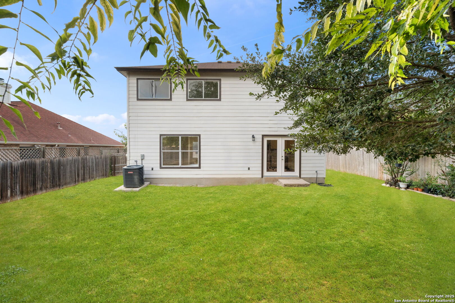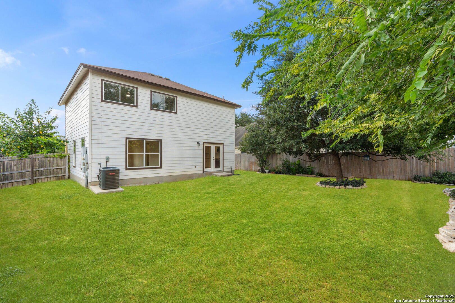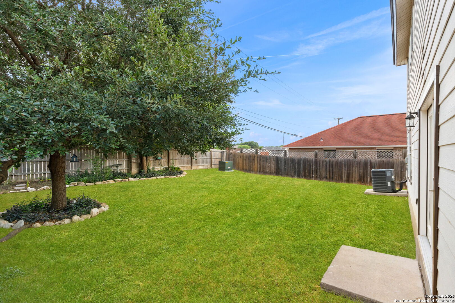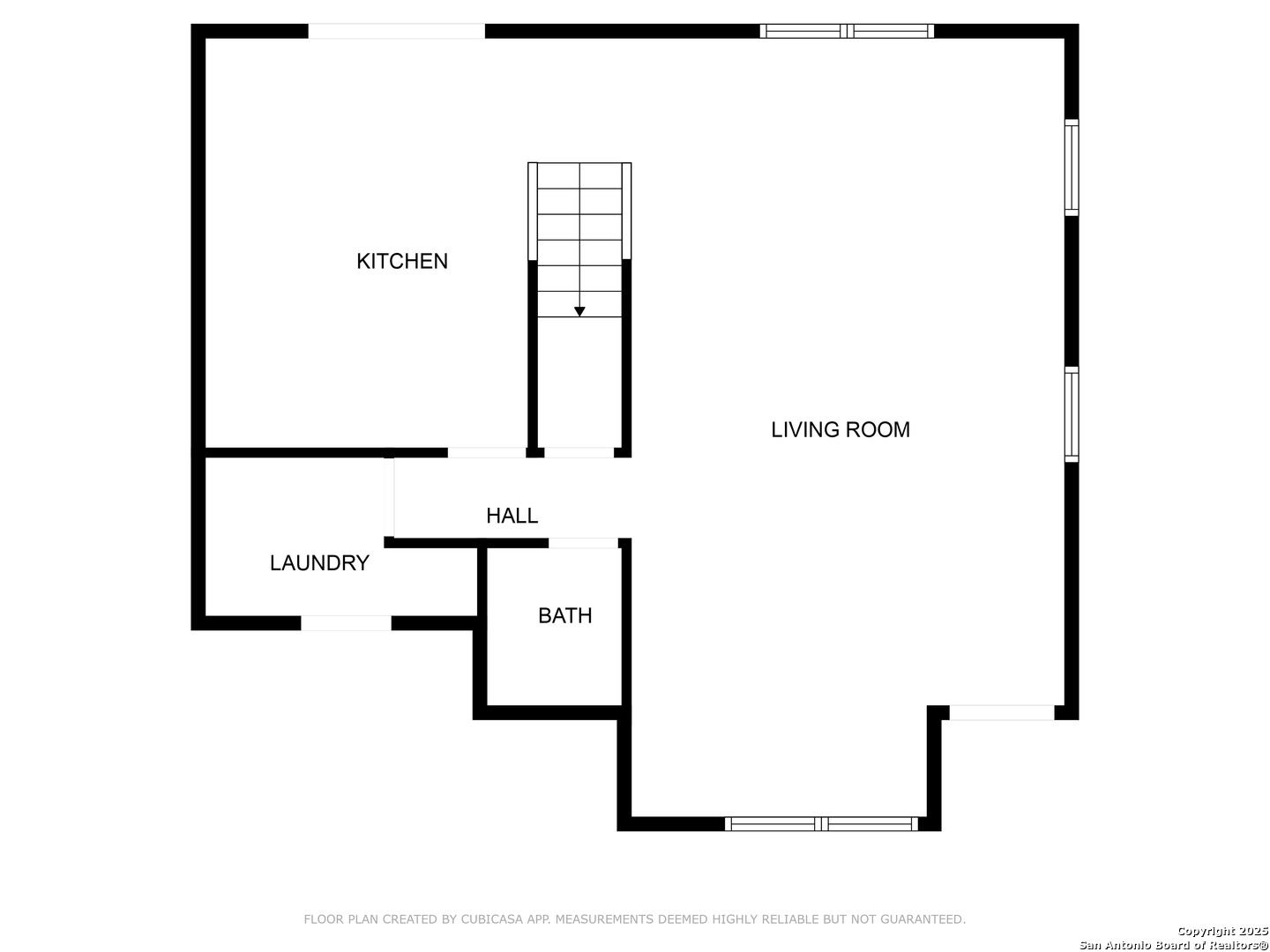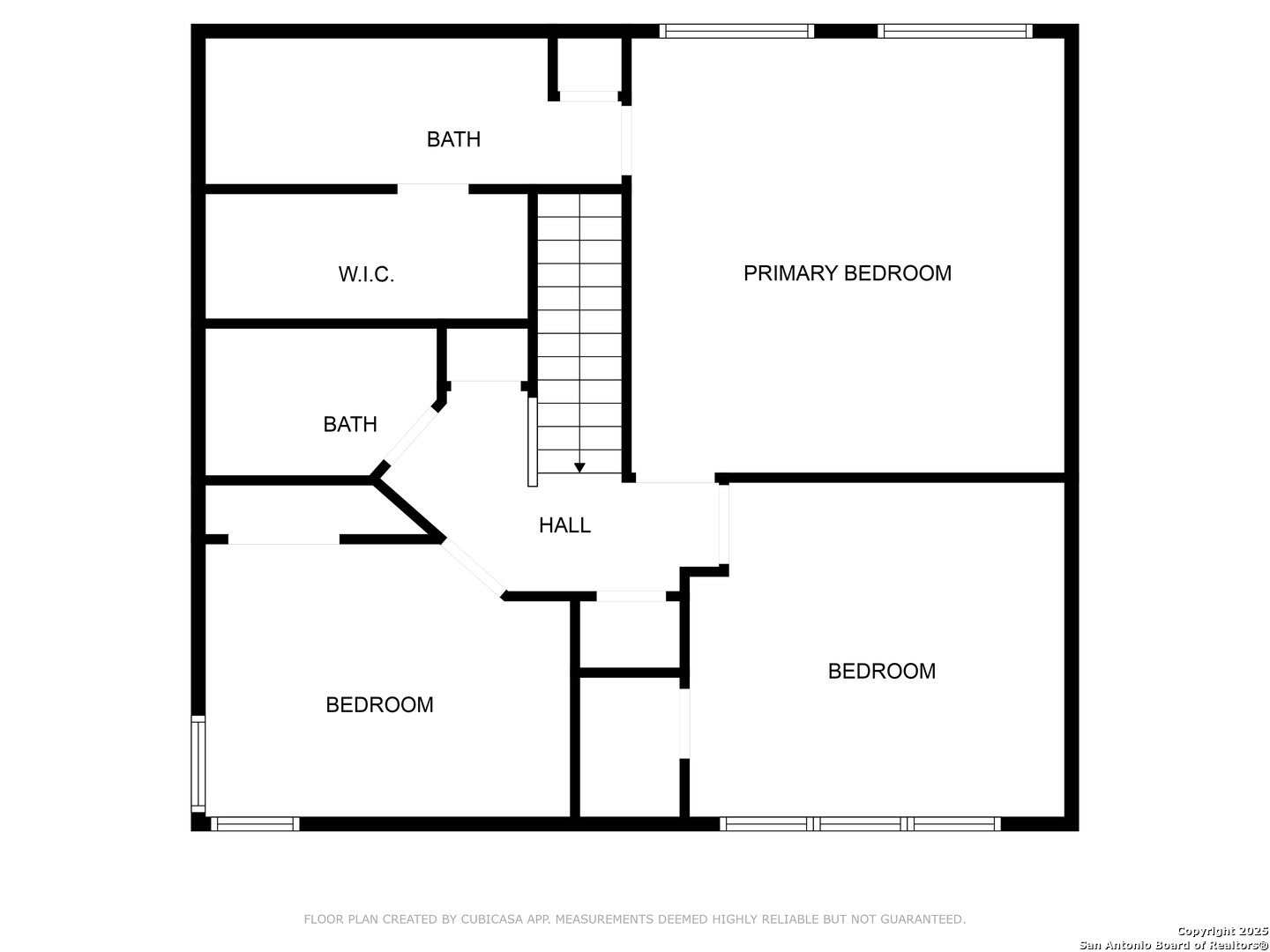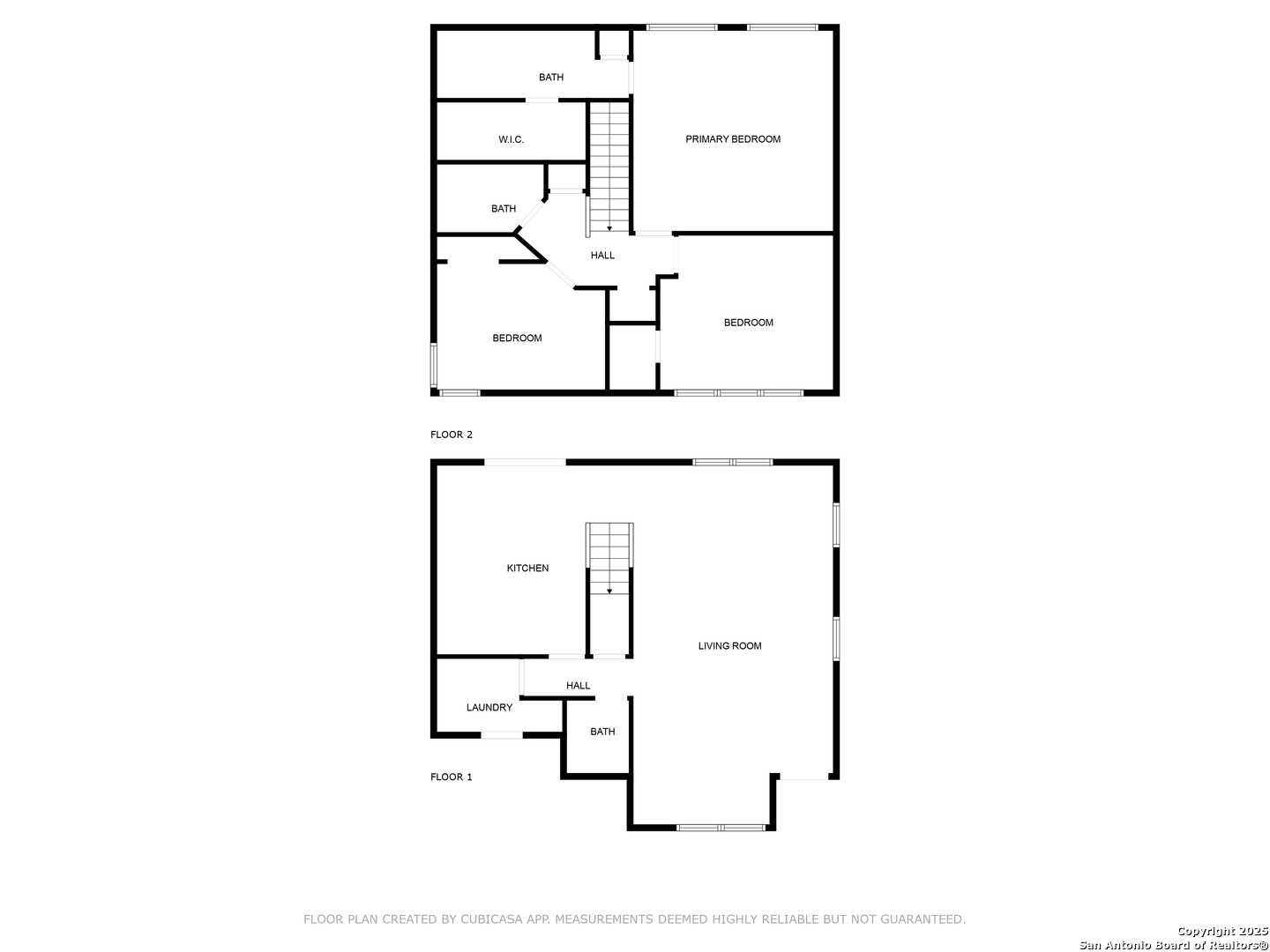Status
Market MatchUP
How this home compares to similar 3 bedroom homes in Converse- Price Comparison$5,382 higher
- Home Size159 sq. ft. larger
- Built in 2000Older than 87% of homes in Converse
- Converse Snapshot• 722 active listings• 51% have 3 bedrooms• Typical 3 bedroom size: 1577 sq. ft.• Typical 3 bedroom price: $253,617
Description
Fresh updates and timeless design define this 3-bedroom, 2.5-bathroom home, lovingly maintained by its original owner since 2000. Renovations throughout give the property a bright, modern feel that's move-in ready, including new French doors, new flooring, fresh paint, new light fixtures, and new ceiling fans. The open layout is filled with natural light and designed for easy living, with stylish finishes and no carpet for simple upkeep. The spacious eat-in kitchen serves as the heart of the home, featuring ample storage, sleek new granite countertops, new stainless steel kitchen sink and new stainless steel appliances-perfect for gatherings and everyday meals. Upstairs, all bedrooms are thoughtfully arranged for privacy and convenience. The primary suite offers a walk-in closet and an en suite bathroom with updated finishes, while secondary bedrooms provide flexibility for guests, household members, or a home office. Outdoors, a generously sized backyard offers endless potential to create your own retreat-ideal for entertaining, gardening, or enjoying Texas evenings under the shaded oak tree. Perfectly located near Randolph AFB, Converse North Park, and the Live Oak Shopping Center, this home combines thoughtful updates with long-term pride of ownership. With its fresh upgrades and ideal location, it's ready for its next chapter.
MLS Listing ID
Listed By
Map
Estimated Monthly Payment
$2,344Loan Amount
$246,050This calculator is illustrative, but your unique situation will best be served by seeking out a purchase budget pre-approval from a reputable mortgage provider. Start My Mortgage Application can provide you an approval within 48hrs.
Home Facts
Bathroom
Kitchen
Appliances
- Smoke Alarm
- Dryer Connection
- Washer Connection
- Electric Water Heater
- Ceiling Fans
Roof
- Other
Levels
- Two
Cooling
- One Central
Pool Features
- None
Window Features
- All Remain
Exterior Features
- Privacy Fence
Fireplace Features
- Not Applicable
Association Amenities
- None
Flooring
- Vinyl
Foundation Details
- Slab
Architectural Style
- Two Story
Heating
- Central
