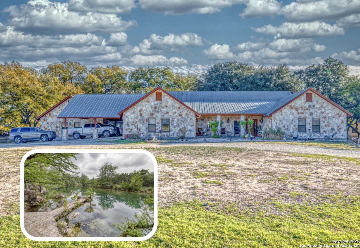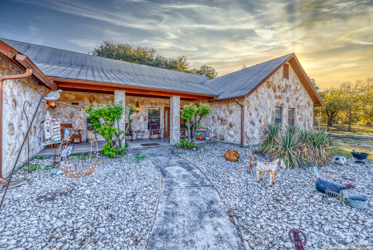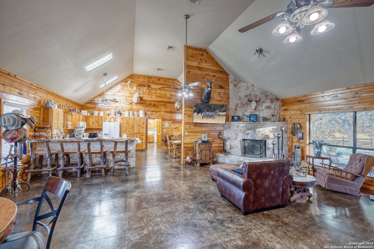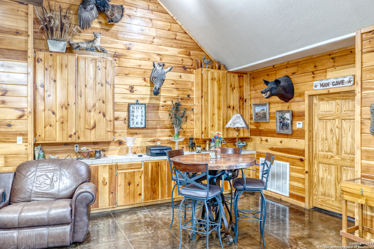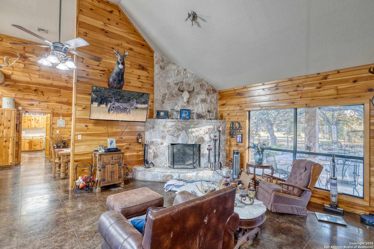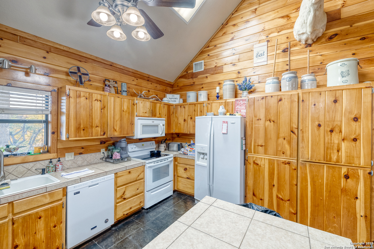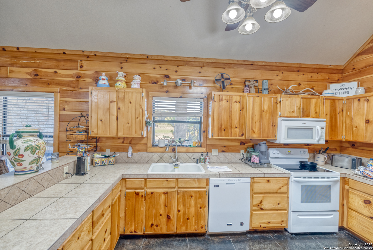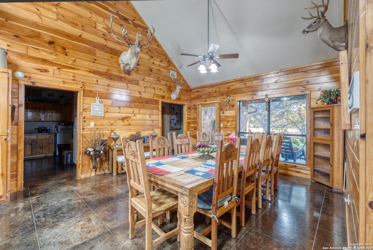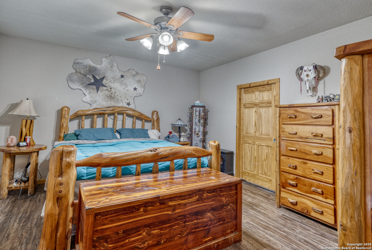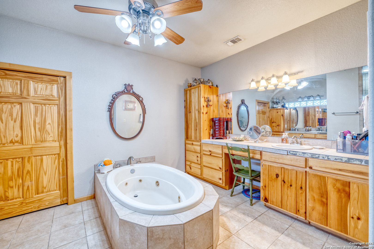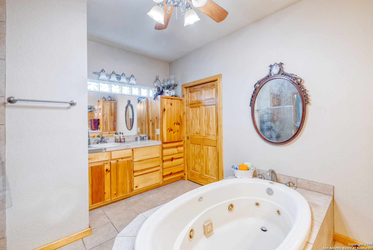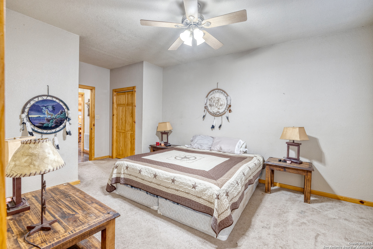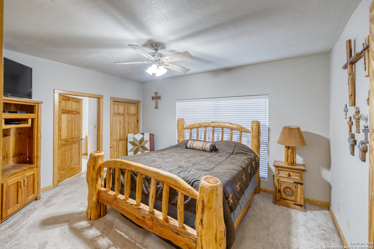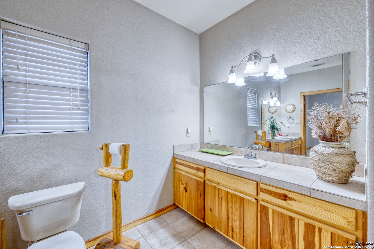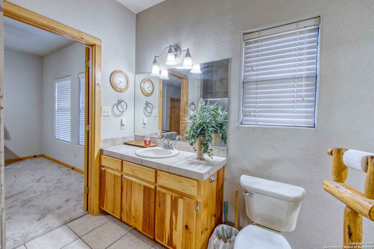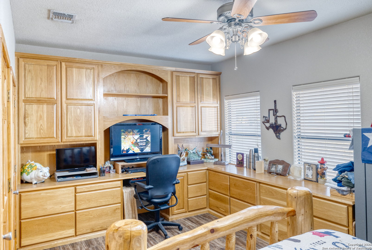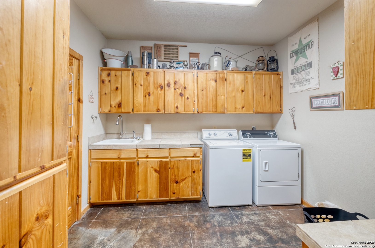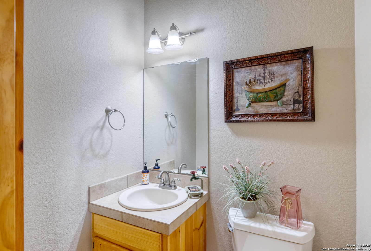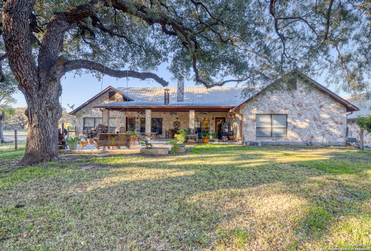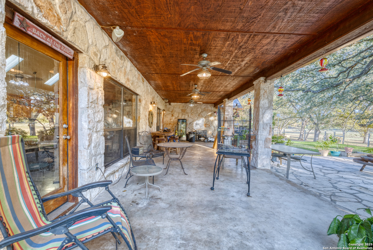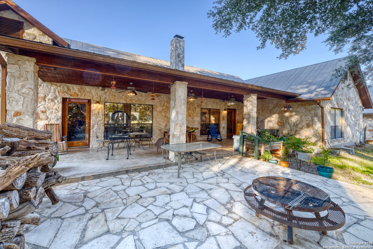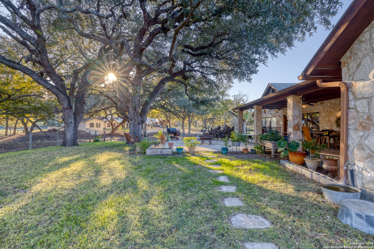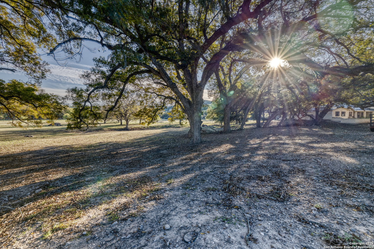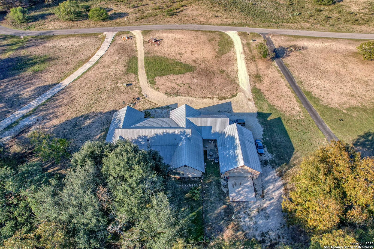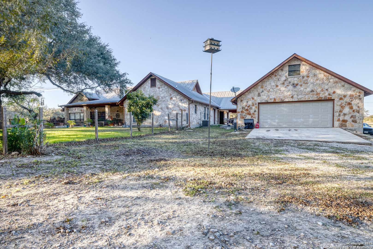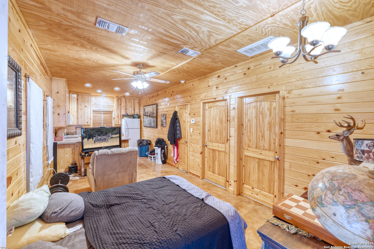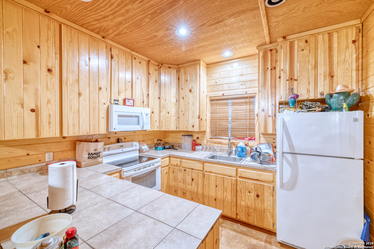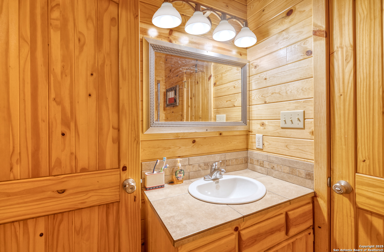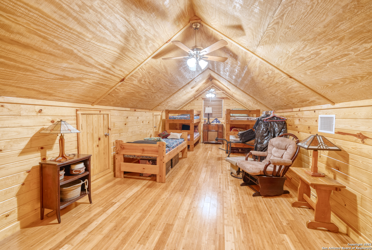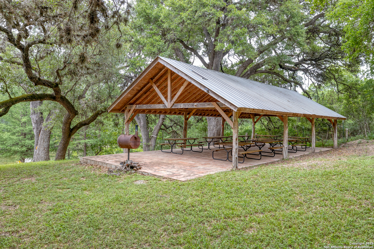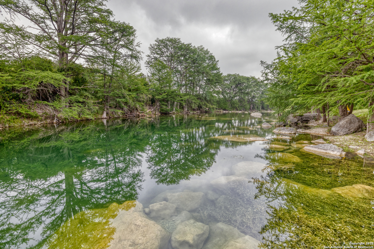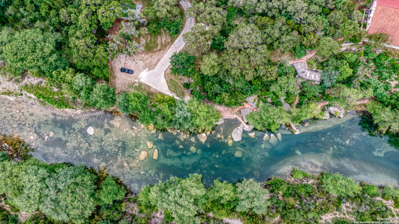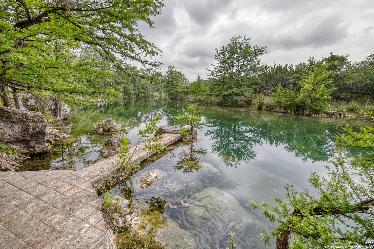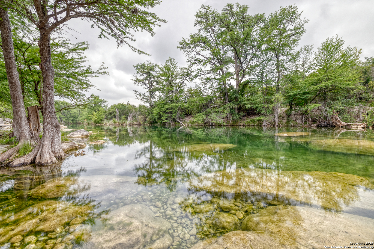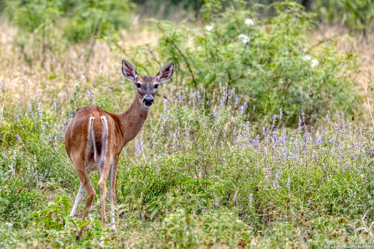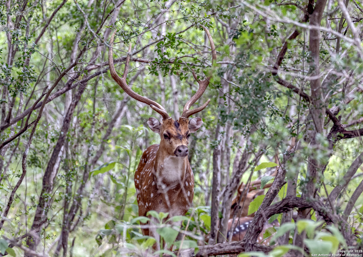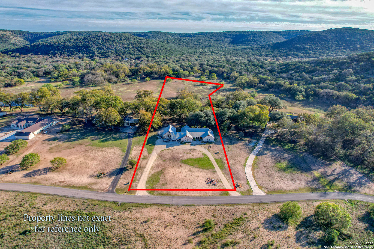Status
Market MatchUP
How this home compares to similar 4 bedroom homes in Concan- Price Comparison$200,928 higher
- Home Size1994 sq. ft. larger
- Built in 2007Older than 67% of homes in Concan
- Concan Snapshot• 55 active listings• 35% have 4 bedrooms• Typical 4 bedroom size: 2234 sq. ft.• Typical 4 bedroom price: $649,071
Description
Frio River living at its finest! Set on 5 picturesque acres in the Texas Hill Country, this 4,228 total sq ft retreat combines stunning natural scenery with exclusive access to the Frio River. The main home features 4 spacious bedrooms, 2.5 bathrooms, and an open-concept living area designed for both everyday living and entertaining. The private guest apartment is a gem of its own, complete with a full kitchen, bathroom, and an oversized loft located above the garage that's perfect for extra guests, a bunk room, or even a creative retreat. Enjoy views off the back patio with a partially fenced yard. Storage and garage space is anything but scarce. You will find there is a place for everything, and then some. Located in the coveted community of The Ranch, you'll enjoy private access to one of the most breathtaking stretches of the Frio River-complete with a large covered pavilion ideal for gatherings, quiet mornings, and unforgettable sunsets. With its unmatched setting, thoughtful design, and versatile guest accommodations, this property is more than just a home-it's a Hill Country haven. Come experience it for yourself and make this Frio River retreat your own.
MLS Listing ID
Listed By
Map
Estimated Monthly Payment
$7,916Loan Amount
$807,500This calculator is illustrative, but your unique situation will best be served by seeking out a purchase budget pre-approval from a reputable mortgage provider. Start My Mortgage Application can provide you an approval within 48hrs.
Home Facts
Bathroom
Kitchen
Appliances
- Washer Connection
- Refrigerator
- Dryer Connection
- Stove/Range
- Electric Water Heater
- Ceiling Fans
- Attic Fan
- Garage Door Opener
- Disposal
- Dryer
- Washer
- Dishwasher
Roof
- Metal
Levels
- One
Cooling
- Three+ Central
Pool Features
- None
Window Features
- All Remain
Exterior Features
- Partial Fence
- Garage Apartment
- Detached Quarters
Fireplace Features
- Living Room
- One
Association Amenities
- Lake/River Park
Flooring
- Stained Concrete
- Laminate
Foundation Details
- Slab
Architectural Style
- Ranch
- One Story
Heating
- Central
