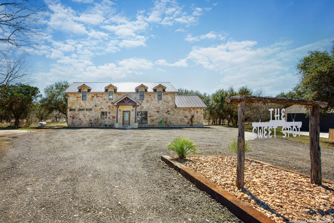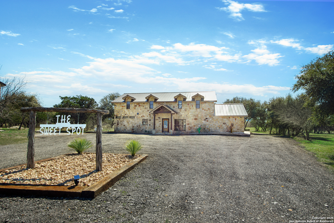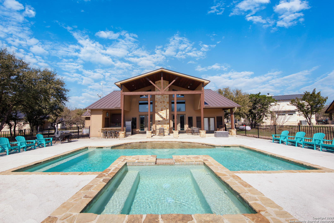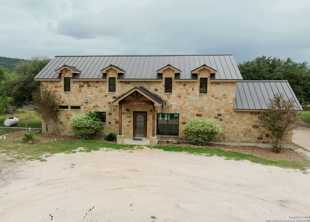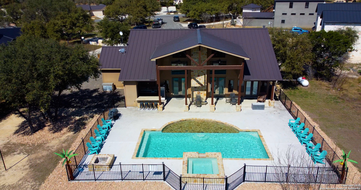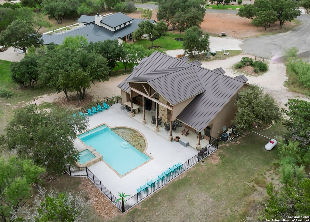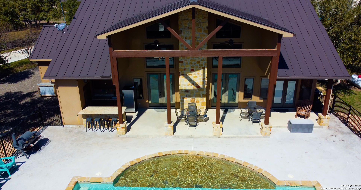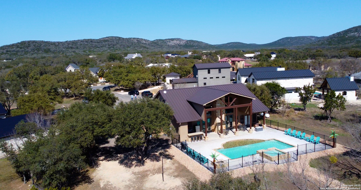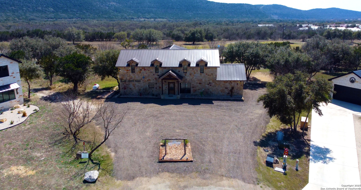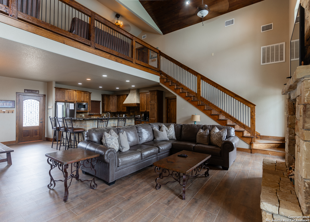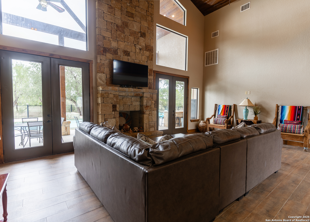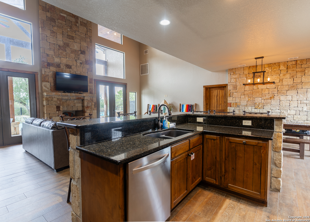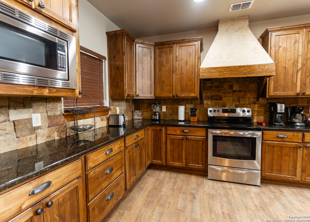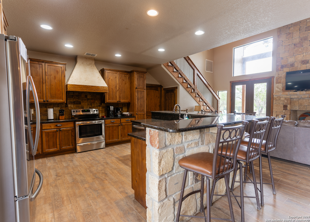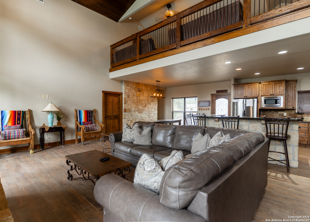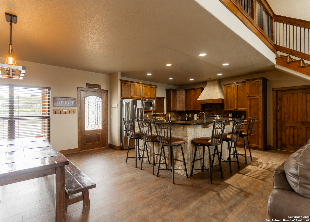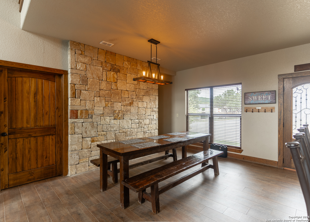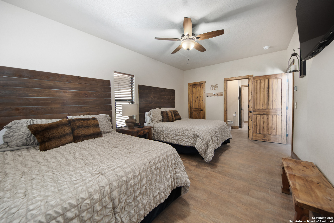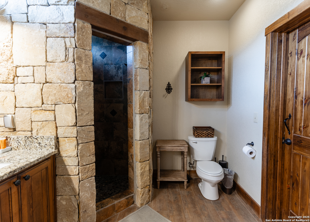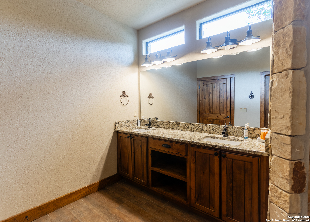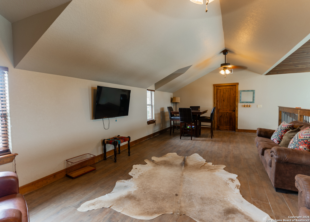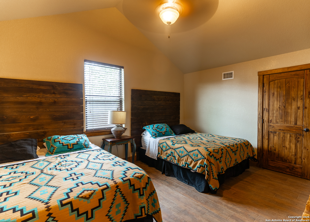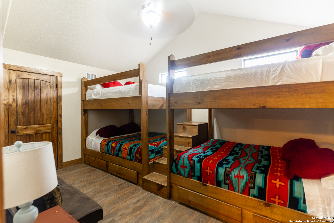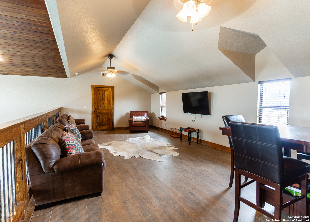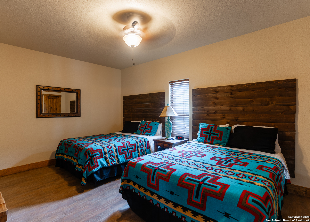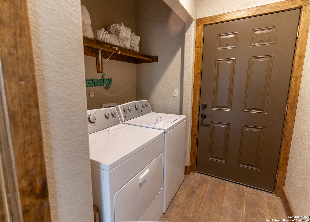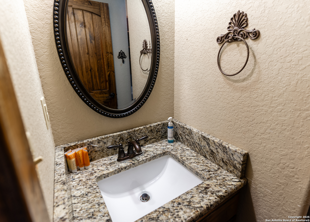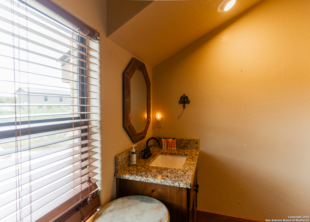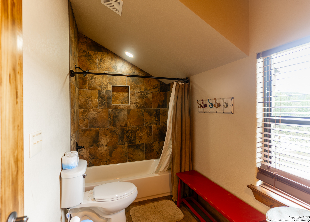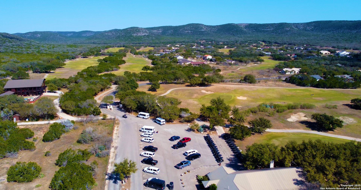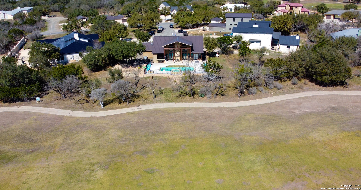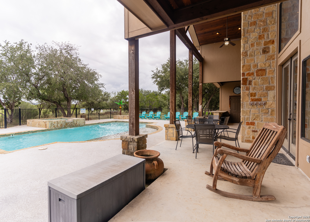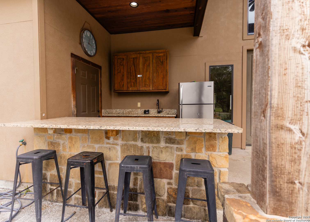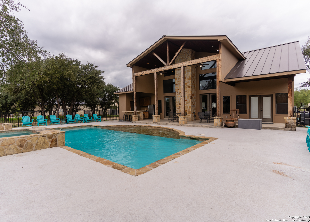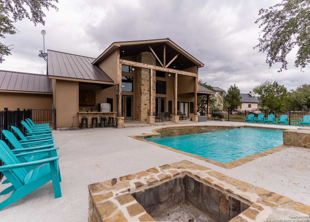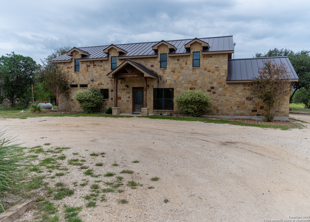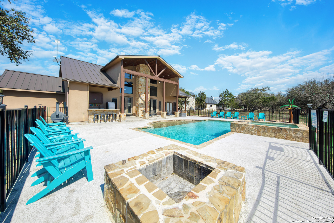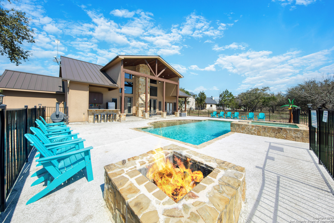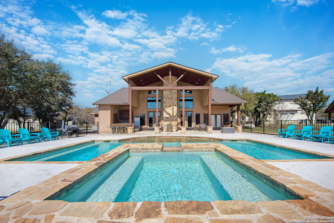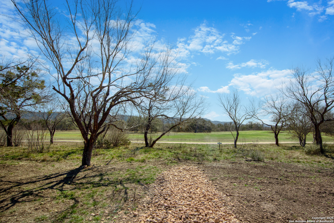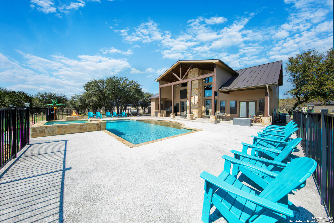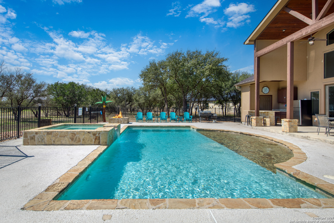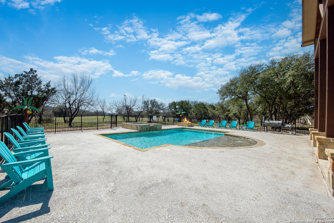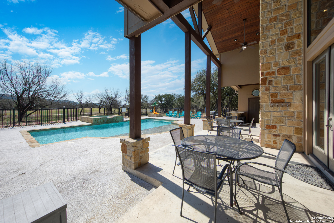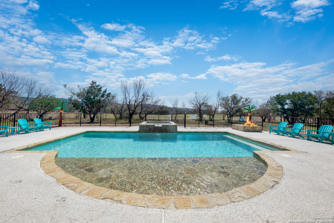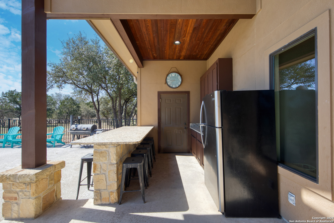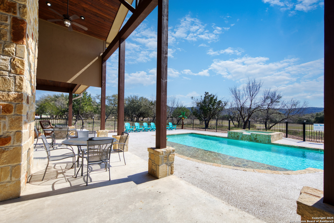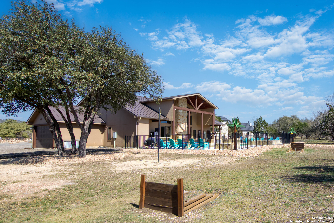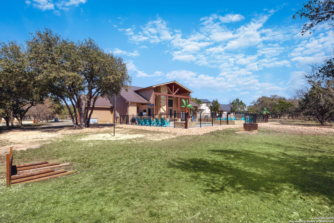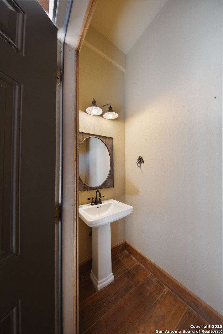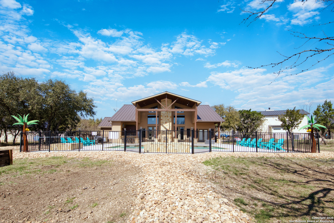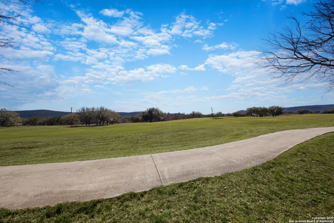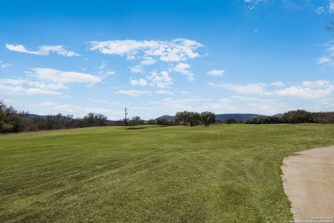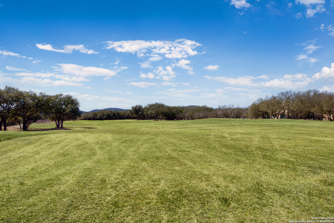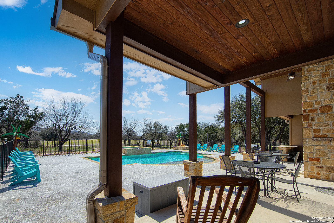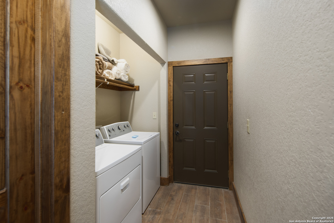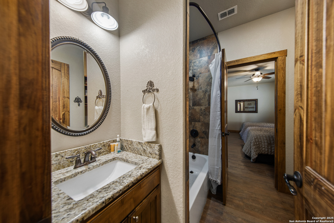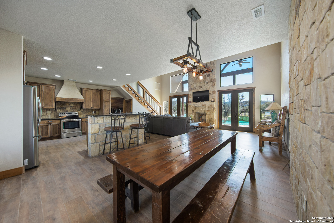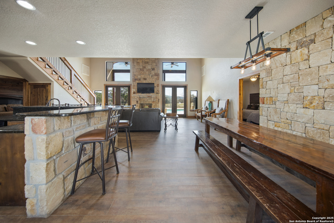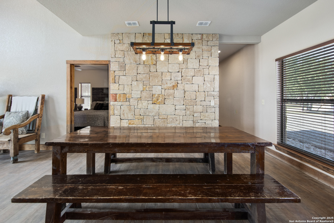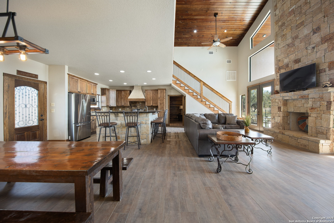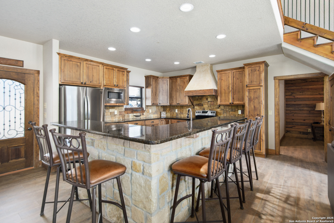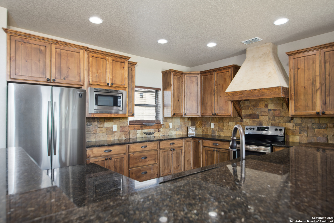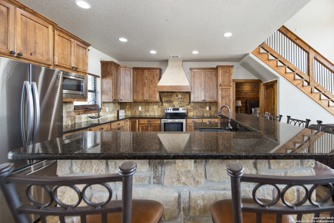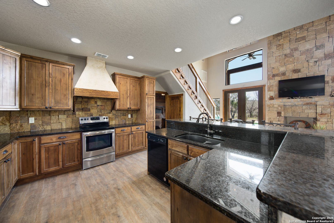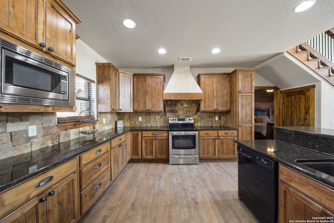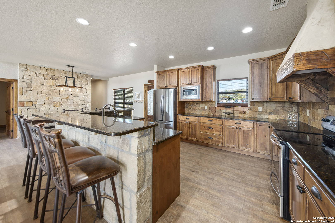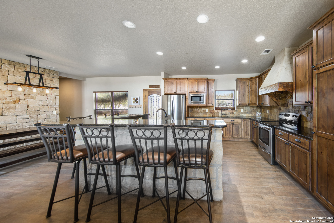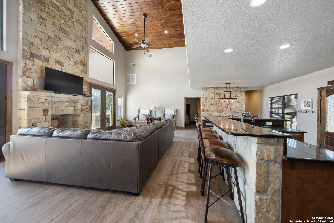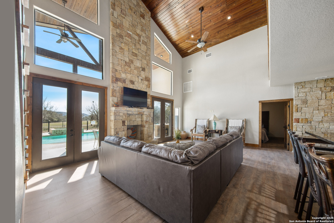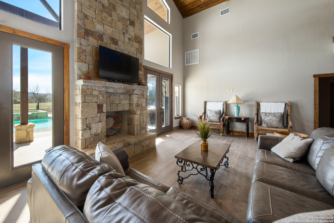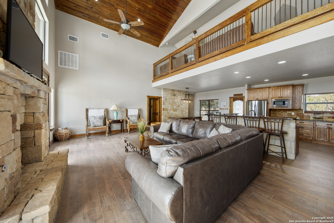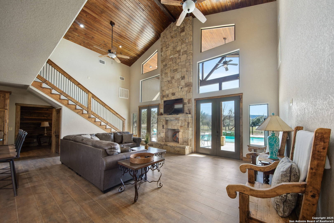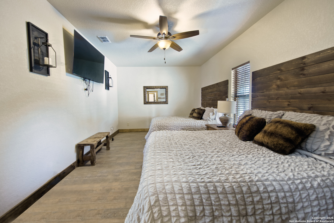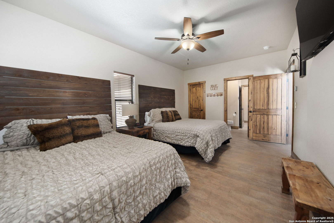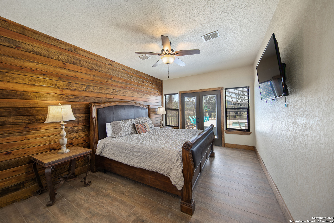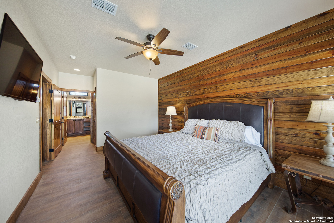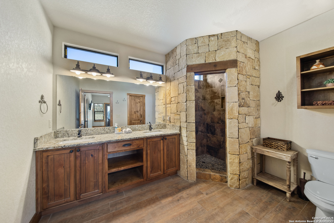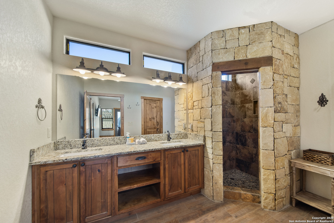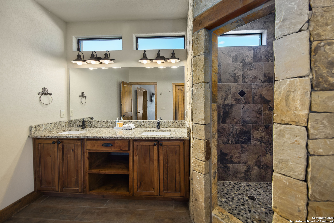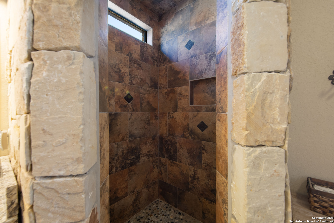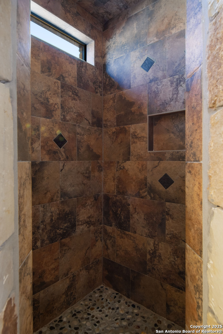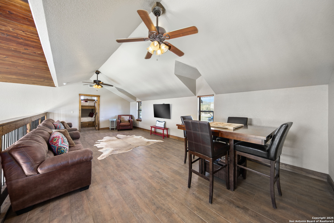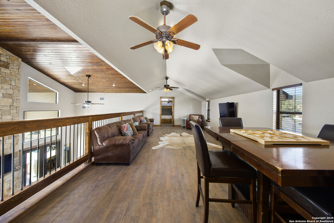Status
Market MatchUP
How this home compares to similar 4 bedroom homes in Concan- Price Comparison$345,928 higher
- Home Size466 sq. ft. larger
- Built in 2016Newer than 62% of homes in Concan
- Concan Snapshot• 54 active listings• 35% have 4 bedrooms• Typical 4 bedroom size: 2234 sq. ft.• Typical 4 bedroom price: $649,071
Description
"THE SWEET SPOT" A life changing opportunity awaits you in the beautiful Texas hill country! Enjoy this home in Concan near the Frio River in this beautifully appointed and spacious 4BD/5BA home on 1/2 acre lot on #16 Fairway of the Concan Country Club golf course! Boasting gorgeously stained wood and intricate millwork throughout the home, it is further highlighted with spacious granite counters, high end stainless appliances, chic light fixtures with gleaming wood floors that usher you through this paradise. Banks of glass provide abundant natural light with views of the sparkling pool and generous spa. No steps downstairs and multiple bedrooms, this two story home has soaring ceilings that crown an open floor plan concept centered around a massive floor-to-ceiling stone fireplace. Live your best life while enjoying an outdoor kitchen, spacious covered patio area and glowing fire pit. This home is income producing as it is currently rented part time as a short term vacation rental. It is offered completely furnished and comfortably sleeps 20. An easy and awesome turn-key offering with earning potential. Call for more details and to book a showing!
MLS Listing ID
Listed By
Map
Estimated Monthly Payment
$8,559Loan Amount
$945,250This calculator is illustrative, but your unique situation will best be served by seeking out a purchase budget pre-approval from a reputable mortgage provider. Start My Mortgage Application can provide you an approval within 48hrs.
Home Facts
Bathroom
Kitchen
Appliances
- Stove/Range
- Electric Water Heater
- Disposal
- Built-In Oven
- Solid Counter Tops
- Dryer Connection
- Washer Connection
- Microwave Oven
- Dishwasher
- Smoke Alarm
- Smooth Cooktop
- Ceiling Fans
Roof
- Metal
Levels
- Two
Cooling
- One Central
Pool Features
- In Ground Pool
Window Features
- Some Remain
Exterior Features
- Wrought Iron Fence
- Outdoor Kitchen
- Mature Trees
- Covered Patio
Fireplace Features
- One
- Family Room
Association Amenities
- Jogging Trails
- Controlled Access
- Clubhouse
- Golf Course
Accessibility Features
- Level Drive
- No Carpet
- Ext Door Opening 36"+
- First Floor Bath
- Level Lot
- First Floor Bedroom
- 2+ Access Exits
- No Steps Down
Flooring
- Ceramic Tile
Foundation Details
- Slab
Architectural Style
- Two Story
- Texas Hill Country
Heating
- Central
