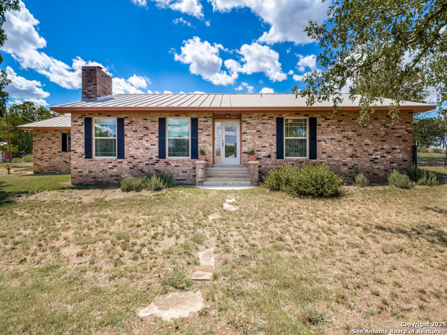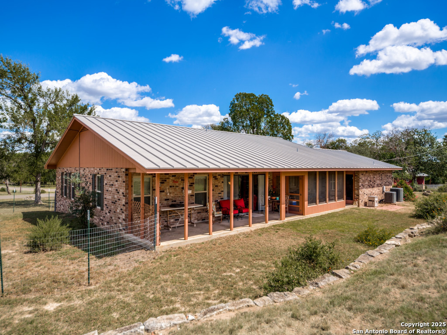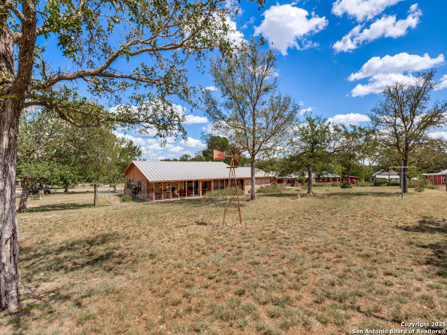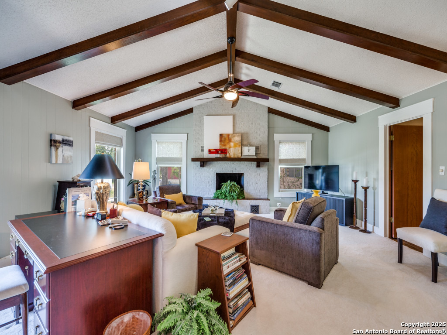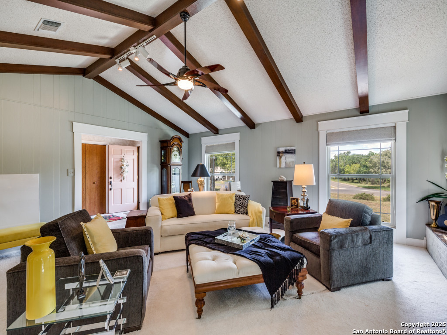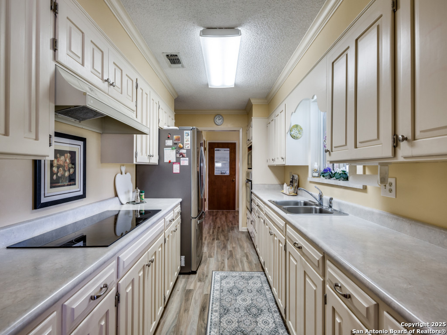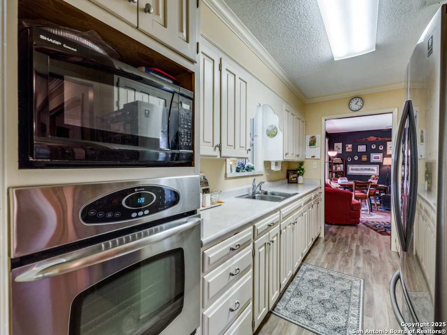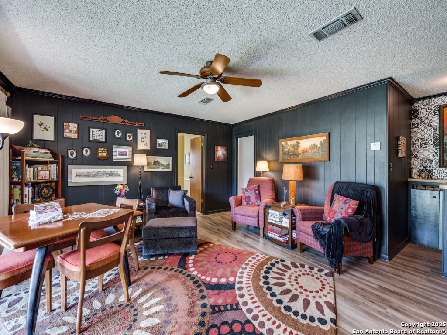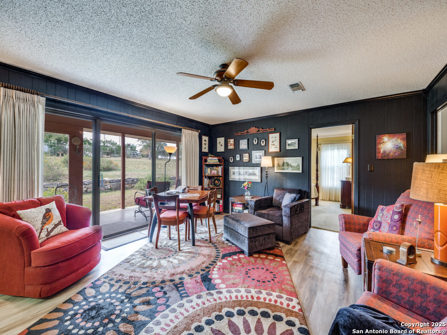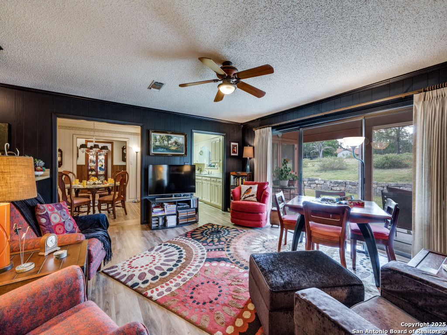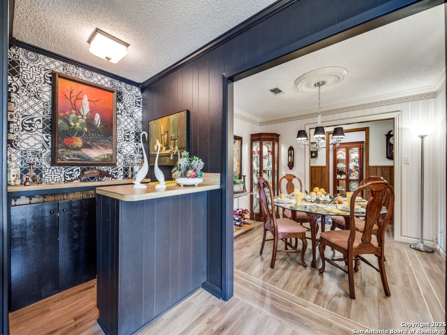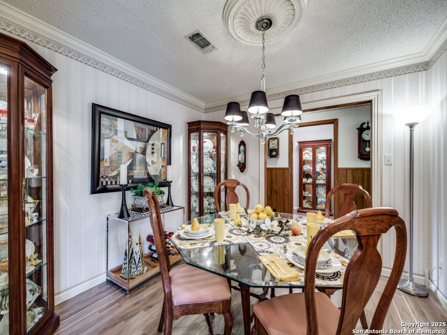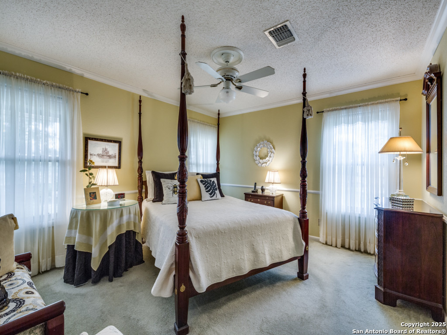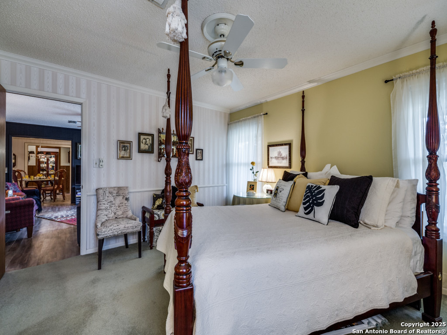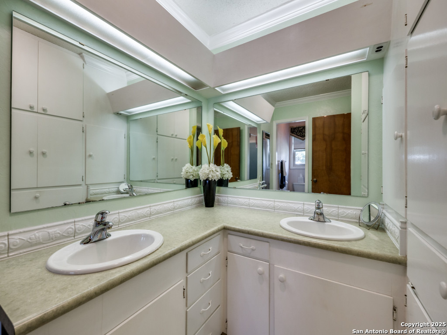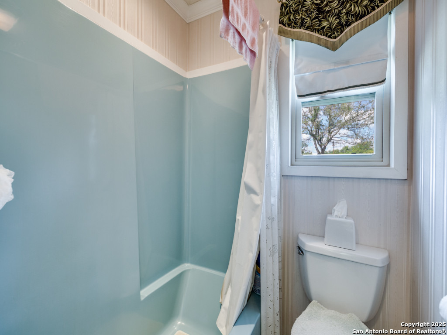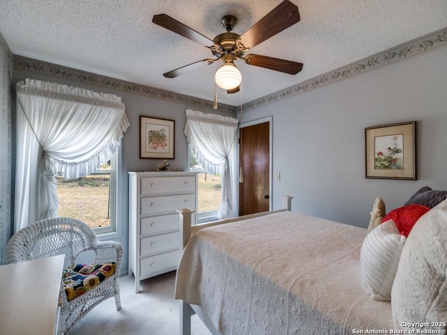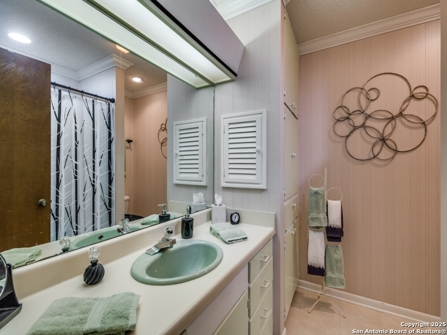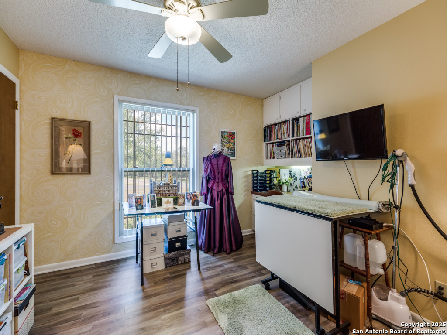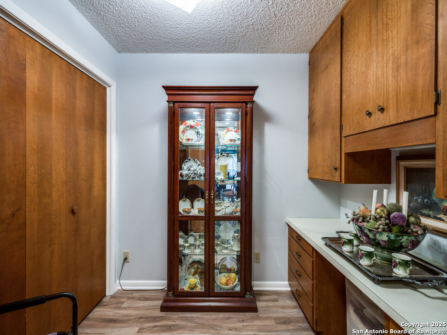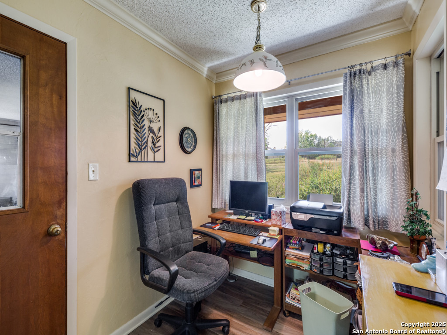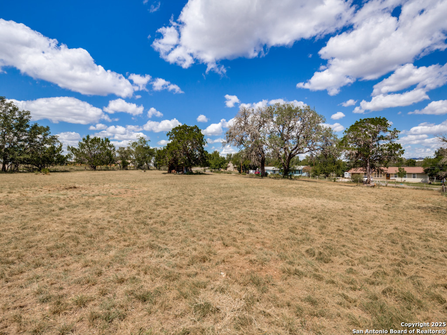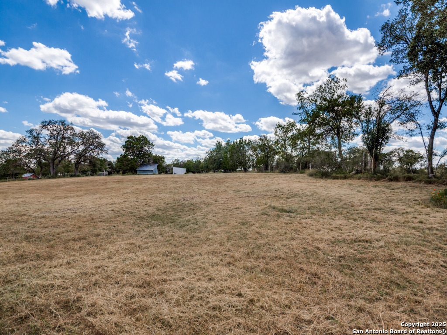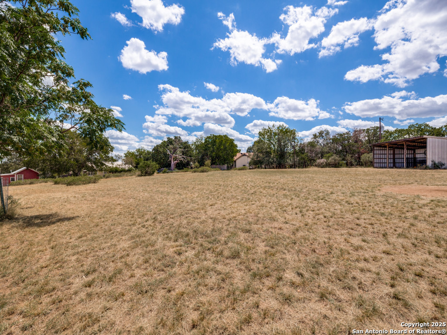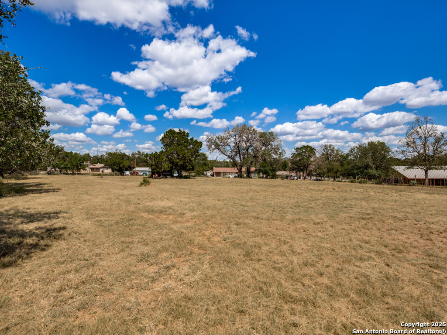Status
Market MatchUP
How this home compares to similar 3 bedroom homes in Comfort- Price Comparison$221,518 lower
- Home Size108 sq. ft. smaller
- Built in 1979Older than 75% of homes in Comfort
- Comfort Snapshot• 45 active listings• 52% have 3 bedrooms• Typical 3 bedroom size: 2385 sq. ft.• Typical 3 bedroom price: $906,517
Description
Well maintained house in quiet neighborhood in the water district with an acre lot (additional acreage available). Enter the front door into a spacious entry hall and vaulted ceiling in living room with a woodburning fireplace & spacious den with a wet bar looking out to covered porch and view of the property. Efficient kitchen with lots of storage, pantry & office conveniently located from the oversized garage. Separate dining room with chandelier, sewing room with large closet, master bedroom with bath & 2 walk in closets plus 2 more bedrooms and bath. Two new zoned AC/Heat units and one of the 2 water heaters is also new. This house is ready for family, 4H projects and guests to enjoy! There are 2+- more acres available in the water district that can be purchased with the house.
MLS Listing ID
Listed By
Map
Estimated Monthly Payment
$5,716Loan Amount
$650,750This calculator is illustrative, but your unique situation will best be served by seeking out a purchase budget pre-approval from a reputable mortgage provider. Start My Mortgage Application can provide you an approval within 48hrs.
Home Facts
Bathroom
Kitchen
Appliances
- Garage Door Opener
- Microwave Oven
- Chandelier
- Water Softener (owned)
- Cook Top
- Ceiling Fans
- Built-In Oven
- 2+ Water Heater Units
- Smooth Cooktop
- Plumb for Water Softener
- Attic Fan
- Dryer Connection
- Washer Connection
- Electric Water Heater
- Wet Bar
- Private Garbage Service
- Refrigerator
Roof
- Composition
Levels
- One
Cooling
- Two Central
- Zoned
Pool Features
- None
Window Features
- Some Remain
Exterior Features
- Patio Slab
- Covered Patio
- Double Pane Windows
- Partial Fence
- Mature Trees
Fireplace Features
- Heatilator
- Wood Burning
- Stone/Rock/Brick
- One
- Living Room
Association Amenities
- None
Flooring
- Ceramic Tile
- Carpeting
- Vinyl
Foundation Details
- Slab
Architectural Style
- One Story
- Traditional
Heating
- Zoned
- Central
- 2 Units
