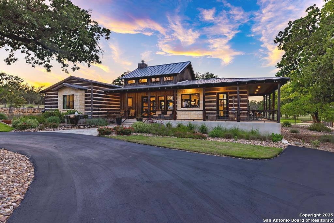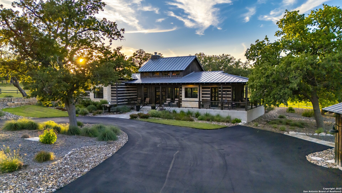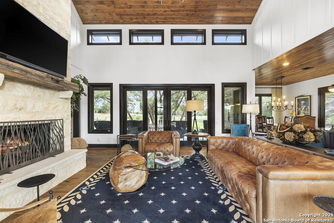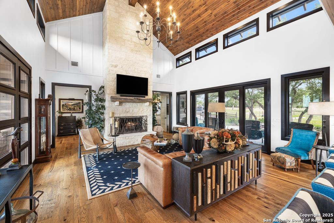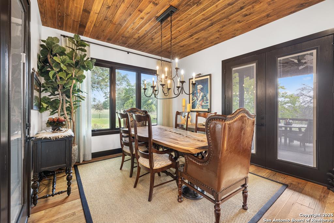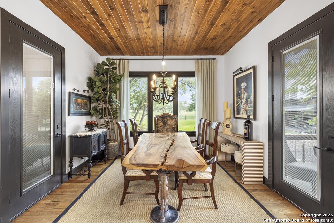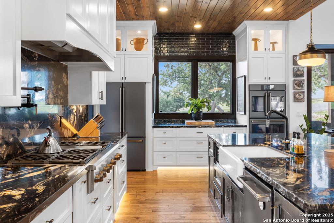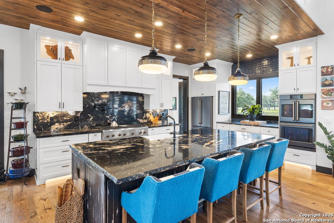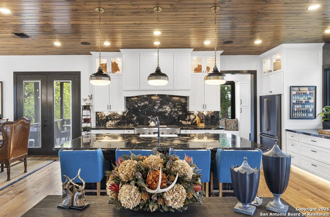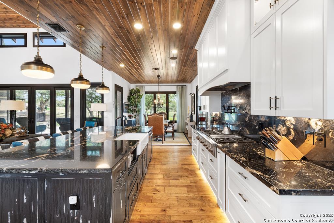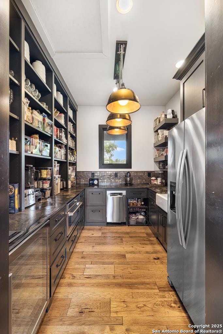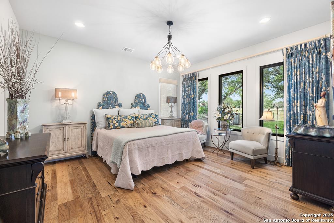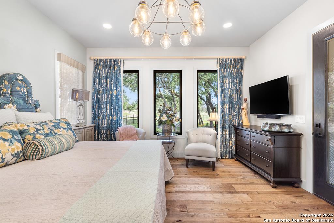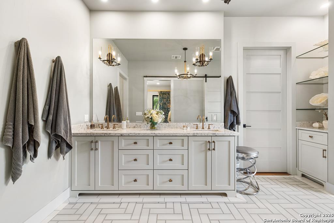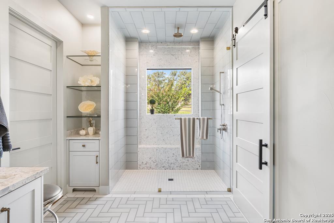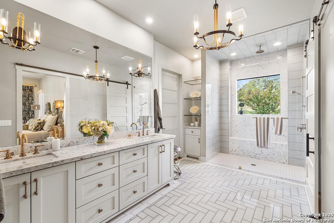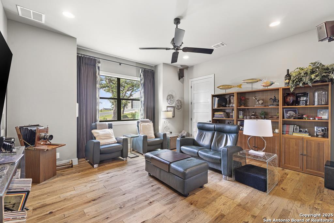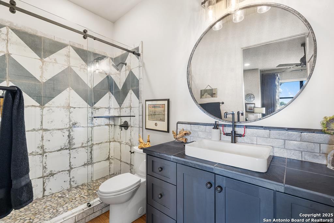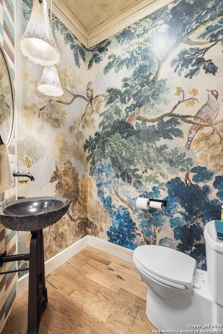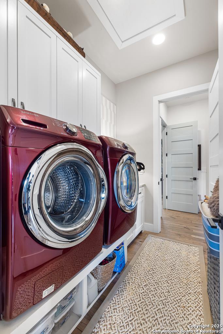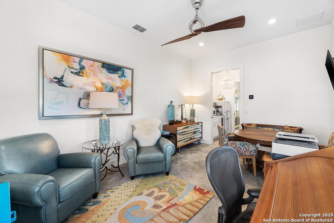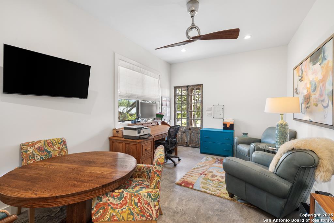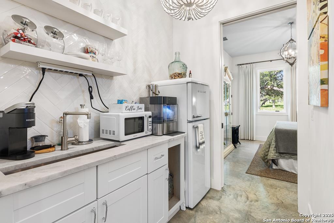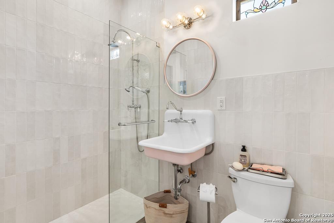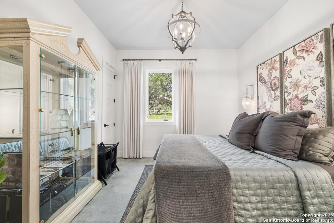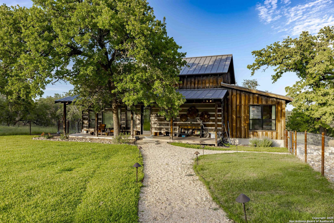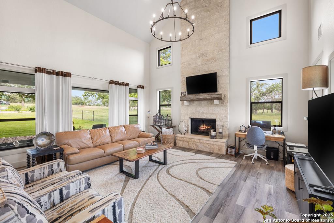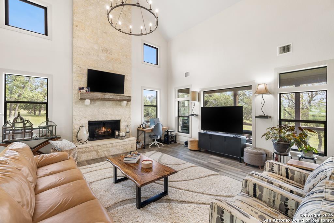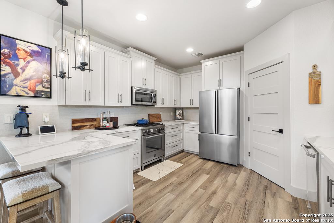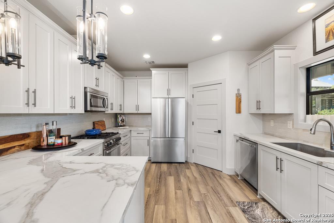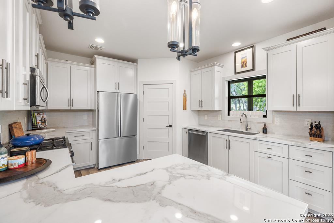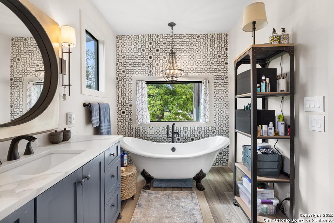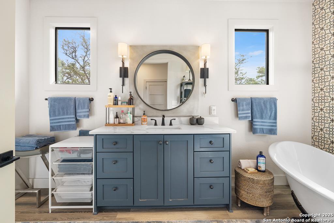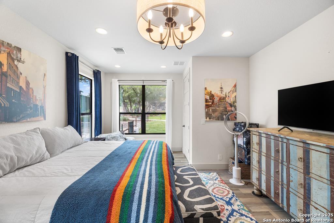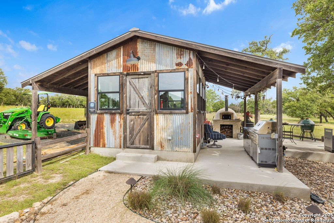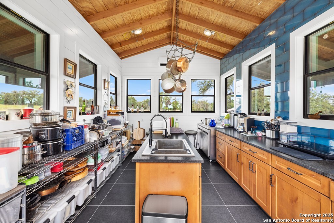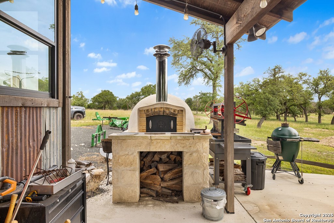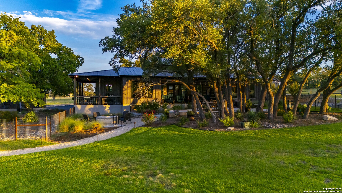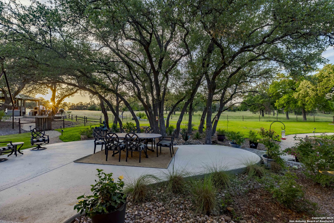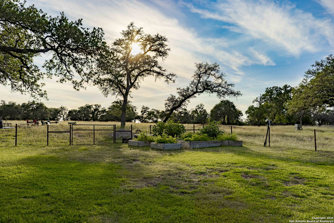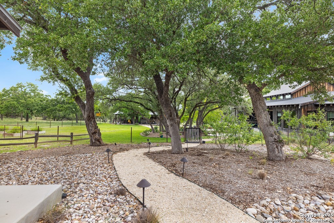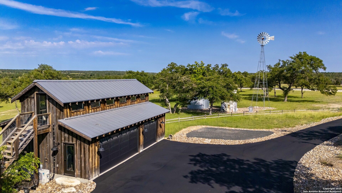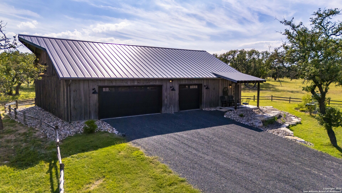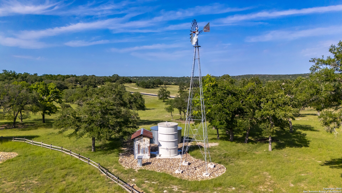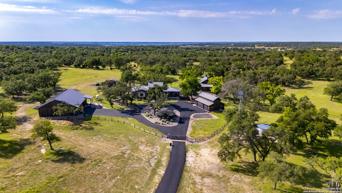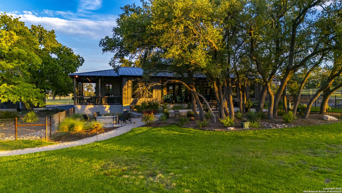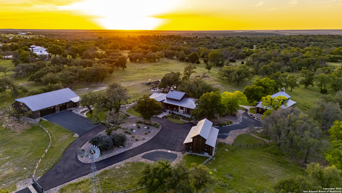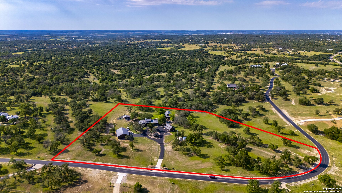Status
Market MatchUP
How this home compares to similar 4 bedroom homes in Comfort- Price Comparison$1,346,577 higher
- Home Size1990 sq. ft. larger
- Built in 2020Newer than 81% of homes in Comfort
- Comfort Snapshot• 45 active listings• 26% have 4 bedrooms• Typical 4 bedroom size: 2879 sq. ft.• Typical 4 bedroom price: $1,103,422
Description
Welcome to 159 Inspiration Loop. This stunning 4-bedroom, 4.5-bath, 4,869-square-foot homestead (includes conditioned spaces) is located in the gated Hidden Springs community near Fredericksburg and sits on 10 beautifully treed acres. This is a once-in-a-lifetime opportunity to own a little piece of heaven on earth. Thoughtfully designed for hosting family and friends, this property offers something for everyone. The homestead includes a 2,381-square-foot main home with 2 bedrooms and 2.5 baths. The kitchen is truly a cook's dream, featuring a French door double oven, refrigerator/freezer, 6-burner gas cooktop with griddle, and a dishwasher located in the island. For entertaining, there's also a spacious "dirty kitchen" with its own refrigerator/freezer, wine fridge, sink, speed oven/microwave, and a second dishwasher. The beautiful living room features a floor-to-ceiling stone gas fireplace, wood ceilings, and large windows that fill the space with light and provide views of the landscaped, fenced backyard. The primary suite boasts abundant natural light, serene views, and two walk-in closets. The ensuite bath includes a double vanity, large walk-in shower, and a private toilet room. A second bedroom with its own ensuite and walk-in closet is located on the opposite side of the home for privacy. The 1,500-square-foot guest house sits to the right of the main home and includes 1 bedroom, 1 bath, a full kitchen, and a loft that can serve as a second bedroom or flex space. The cozy living area centers around a stacked-stone gas fireplace. The bathroom is a true retreat with a large shower and a clawfoot tub that overlooks green space on the property. The kitchen is well-appointed with a pantry and everything needed for comfortable living-perfect for guests or multigenerational living. The oversized 3+-car garage features custom alder cabinetry and overhead storage. A finished and conditioned loft space sits above the garage, ideal for a studio, gym, or office. To the left of the main home is the barndominium, which holds up to 6 cars and/or functions as a workshop. Adjacent to it is an approximately 12' x 40' guest suite, which includes a living area, wet bar/kitchenette, bathroom, and bedroom overlooking a serene grove of trees. Outdoor living is just as impressive. A fully landscaped and fenced backyard includes a covered outdoor kitchen with alder cabinetry, built-in grill, and a custom wood-fired pizza oven. Nearby, a conditioned mini kitchen adds extra convenience. Multiple porches-front, back, and side-offer peaceful spots to watch the deer and sheep roam. Hidden Springs is a unique Agrihood community, featuring a 29-acre community greenspace and garden, pickleball courts, a pool, and a pavilion. All of this is just a 15-minute drive from historic Fredericksburg and the Hill Country Wine Trail. An agricultural valuation is in place.
MLS Listing ID
Listed By
Map
Estimated Monthly Payment
$20,267Loan Amount
$2,327,500This calculator is illustrative, but your unique situation will best be served by seeking out a purchase budget pre-approval from a reputable mortgage provider. Start My Mortgage Application can provide you an approval within 48hrs.
Home Facts
Bathroom
Kitchen
Appliances
- Dishwasher
- Dryer Connection
- Washer Connection
- Custom Cabinets
- Double Ovens
- Stove/Range
- Gas Cooking
- Solid Counter Tops
- Garage Door Opener
- Built-In Oven
Roof
- Metal
Levels
- One
Cooling
- Two Central
Pool Features
- None
Window Features
- Some Remain
Other Structures
- Second Residence
- Guest House
- Second Garage
- Other
Exterior Features
- Gas Grill
- Mature Trees
- Special Yard Lighting
- Patio Slab
- Workshop
- Detached Quarters
- Partial Fence
- Outdoor Kitchen
- Additional Dwelling
- Double Pane Windows
- Covered Patio
- Other - See Remarks
- Partial Sprinkler System
Fireplace Features
- Living Room
- Stone/Rock/Brick
Association Amenities
- Controlled Access
- Pool
- Sports Court
- Tennis
- Other - See Remarks
- Clubhouse
Flooring
- Ceramic Tile
- Other
- Wood
Foundation Details
- Slab
Architectural Style
- Texas Hill Country
- One Story
Heating
- Central
