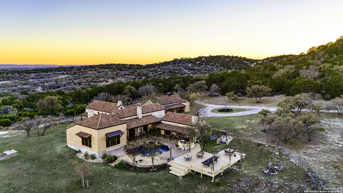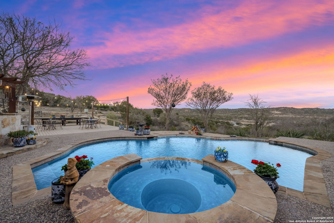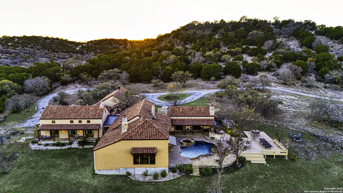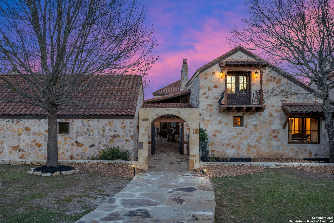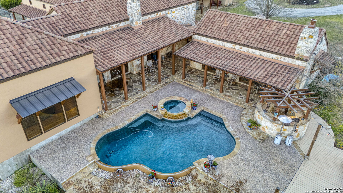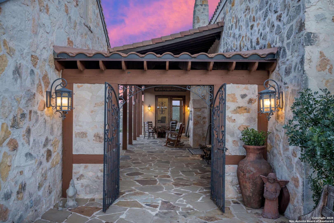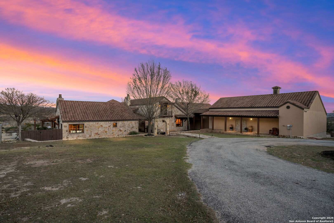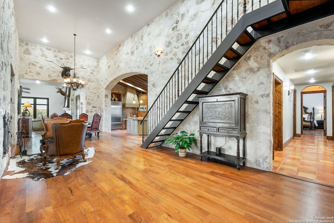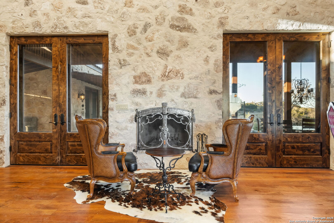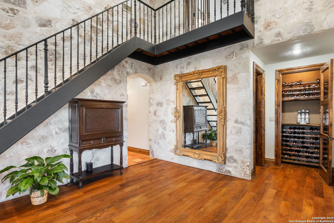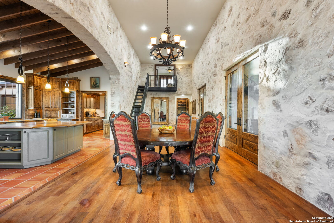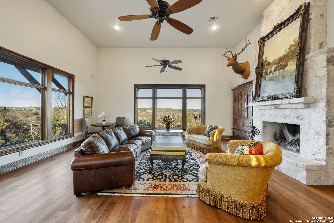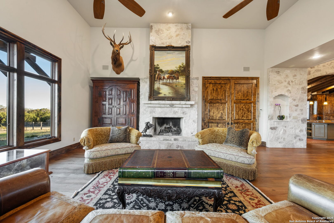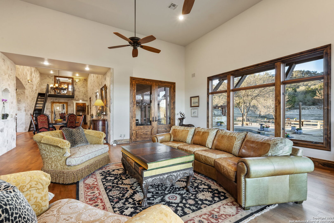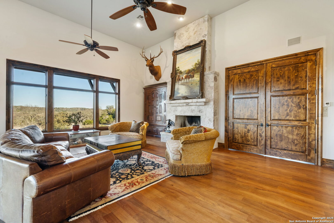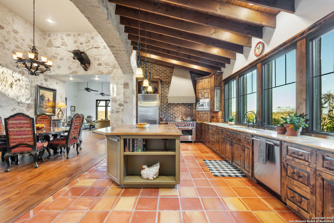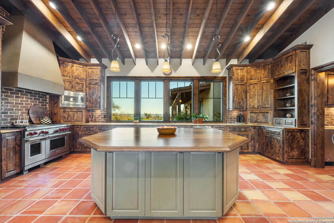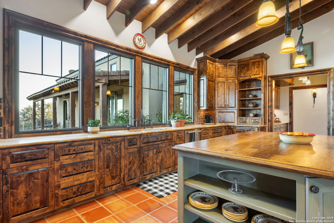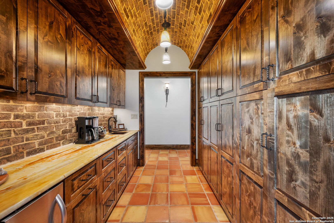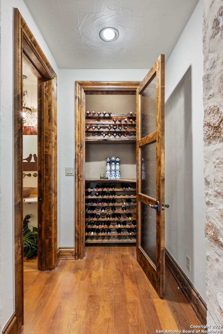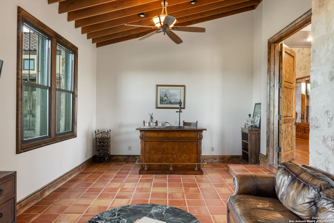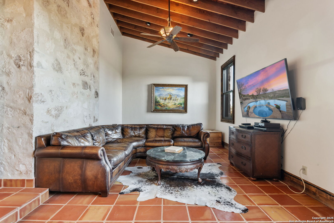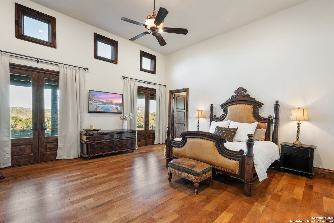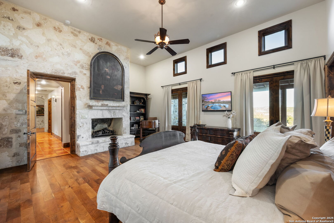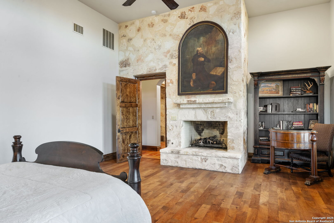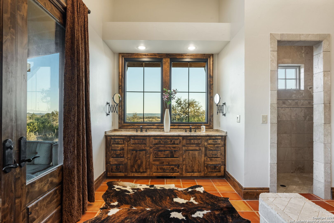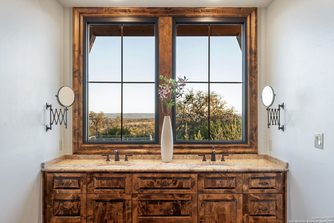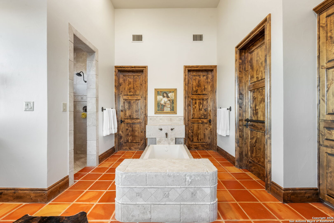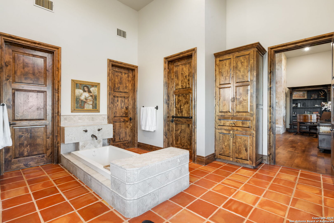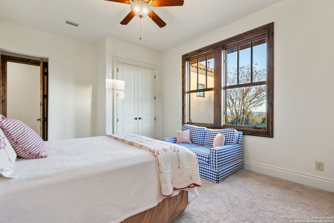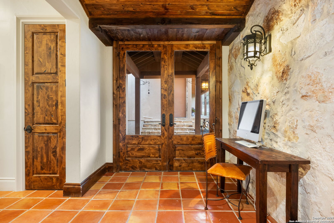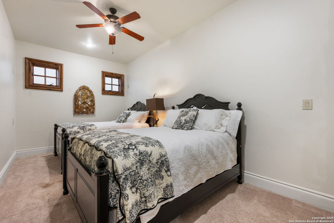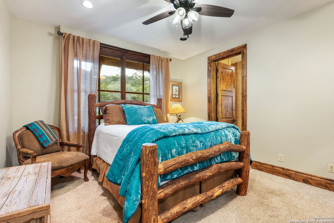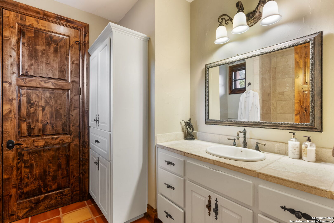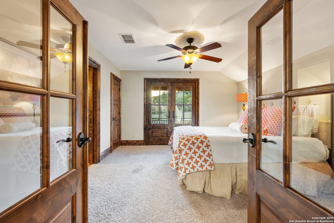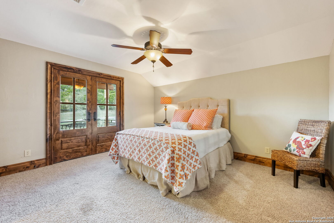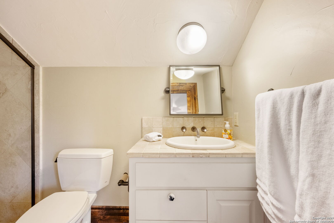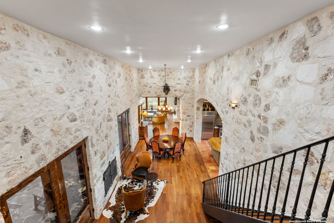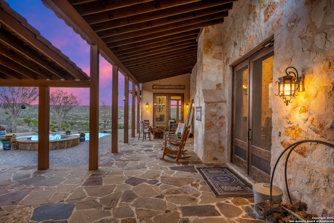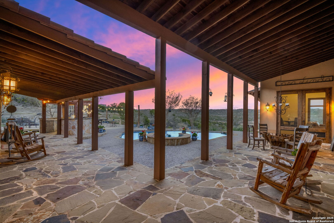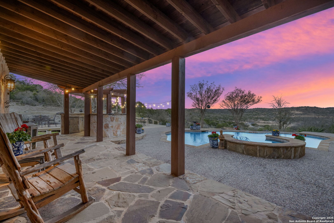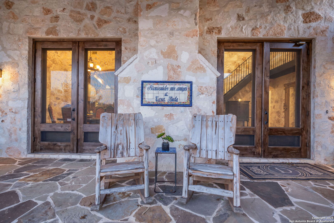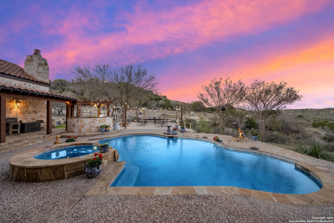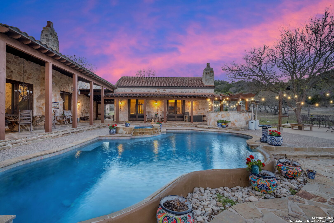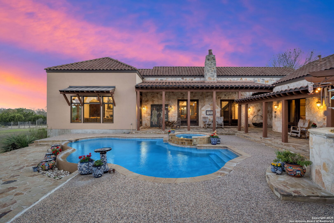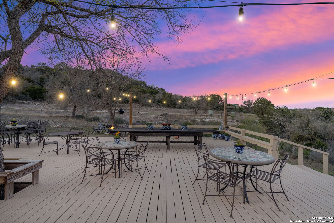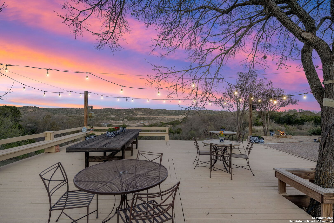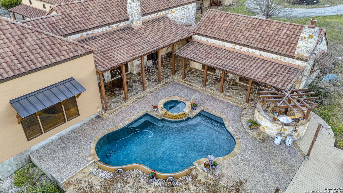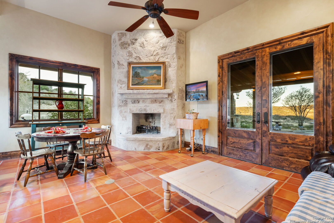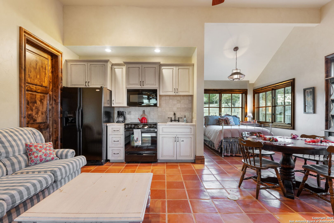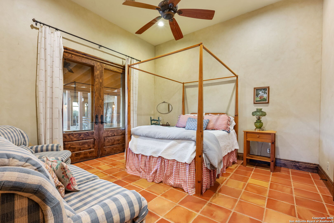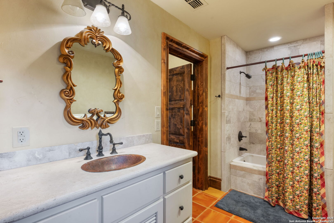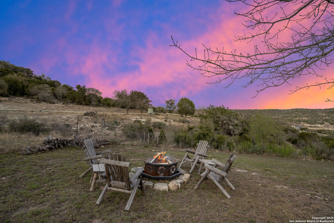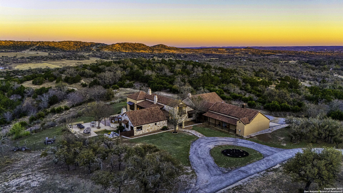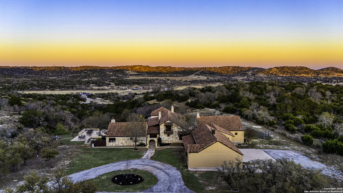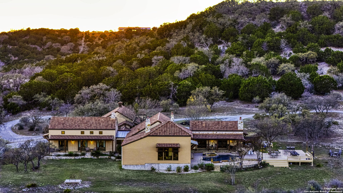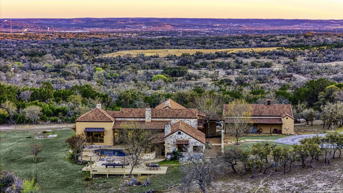Status
Market MatchUP
How this home compares to similar 6 bedroom homes in Comfort- Price Comparison$1,018,400 higher
- Home Size1088 sq. ft. larger
- Built in 2007Newer than 63% of homes in Comfort
- Comfort Snapshot• 44 active listings• 3% have 6 bedrooms• Typical 6 bedroom size: 4762 sq. ft.• Typical 6 bedroom price: $1,276,600
Description
164 Camino del Reserve is a gracious Hill Country Hacienda with amazing views located in The Reserve @ Falling Water, a premiere gated neighborhood just outside of Comfort. Featuring a courtyard opening to the panoramic views overlooking 19+/- Acres, you'll enjoy the refreshing pool, deep covered gallery porches and decking for entertaining, Casa Linda offers the Main Dwelling with 5 bedrooms and a Casita. The Casita is fully functional w/Kitchen, Fireplace, Living Area, Separate Bed & Bath + laundry. Built by Buffalo Homes featuring detail finishes such as Masonry fireplaces, wood & saltillo floors, soaring ceilings, abundant stonework, solid Alder doors and a fitted wine closet. Built for entertaining in the classic Hill Country style, the Great Room & Entry/Dining Gallery are the perfect palette for art and gatherings. A flexible room w/wood-planked ceilings is located off the Great Room and can serve as: Office, Media or Gameroom. The chef-inspired Kitchen is open w/imported counters, wood-planked beamed ceilings, gorgeous views, plentiful cabinets, wood-clad center island & high end appliances. The commanding Primary Bedroom suite is a spacious restful retreat w/fireplace and doors opening to a covered portico to enjoy the views. The luxe spa-inspired bath offers dual sinks overlooking the views, center soak tub and expansive closet w/built-ins. 4 additional comfortable bedrooms round out the Main House. You'll have plenty of room to hike and explore this estate w/trails and multiple view vantage points. The neighborhood offers a partial Wildlife Management exemption and a community water system and is conveniently located w/close proximity to Fredericksburg, Boerne & Kerrville. This timeless Hill Country Estate is the epitome of luxury living combining style and comfort.
MLS Listing ID
Listed By
Map
Estimated Monthly Payment
$18,437Loan Amount
$2,180,250This calculator is illustrative, but your unique situation will best be served by seeking out a purchase budget pre-approval from a reputable mortgage provider. Start My Mortgage Application can provide you an approval within 48hrs.
Home Facts
Bathroom
Kitchen
Appliances
- Cook Top
- Ceiling Fans
- Dishwasher
- Disposal
- Dryer
- Gas Grill
- Refrigerator
- Built-In Oven
- Microwave Oven
- Washer
Roof
- Tile
Levels
- One
Cooling
- Three+ Central
Pool Features
- In Ground Pool
- Hot Tub
Window Features
- All Remain
Other Structures
- Guest House
Exterior Features
- Patio Slab
- Gas Grill
- Outdoor Kitchen
- Additional Dwelling
- Bar-B-Que Pit/Grill
- Covered Patio
- Detached Quarters
- Deck/Balcony
- Mature Trees
Fireplace Features
- Three+
Association Amenities
- Controlled Access
Accessibility Features
- Grab Bars in Bathroom(s)
Flooring
- Wood
- Carpeting
- Ceramic Tile
Foundation Details
- Slab
Architectural Style
- Texas Hill Country
- One Story
Heating
- Central
