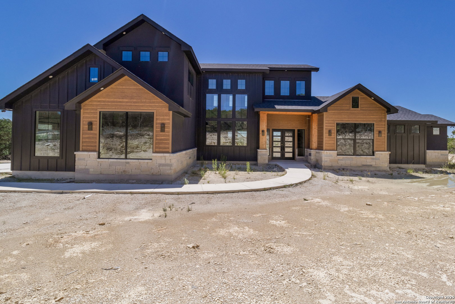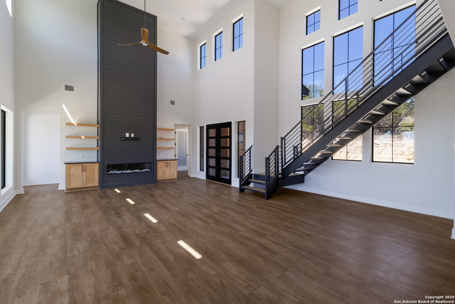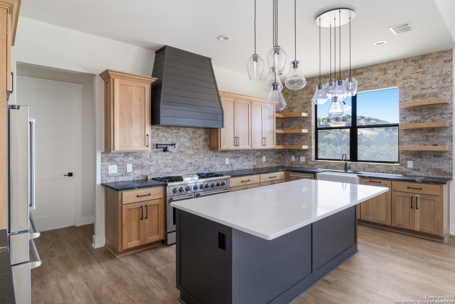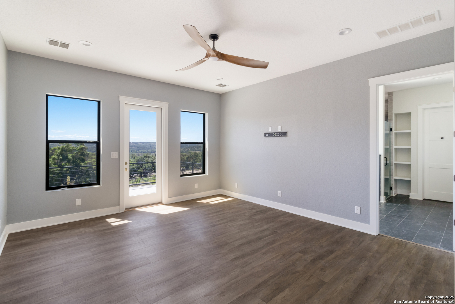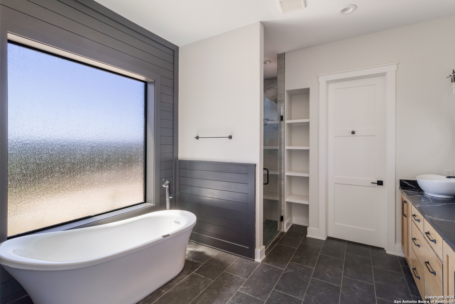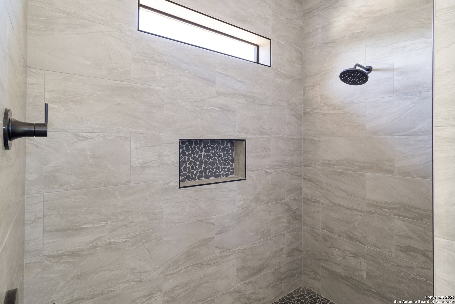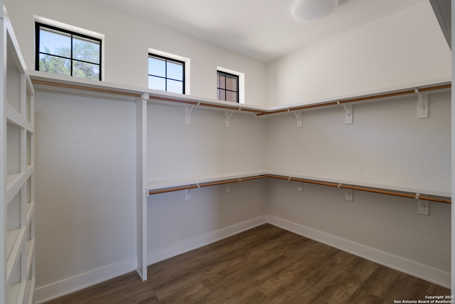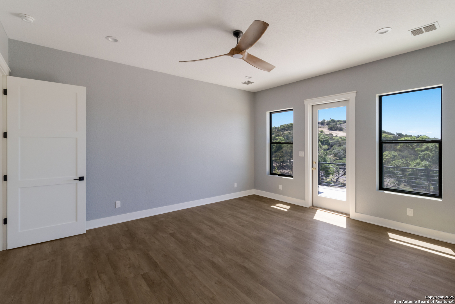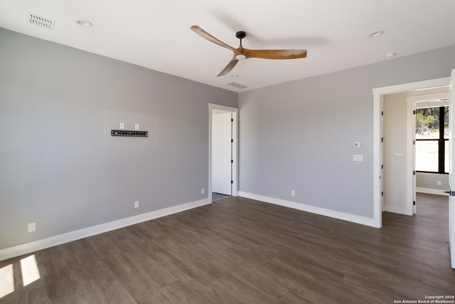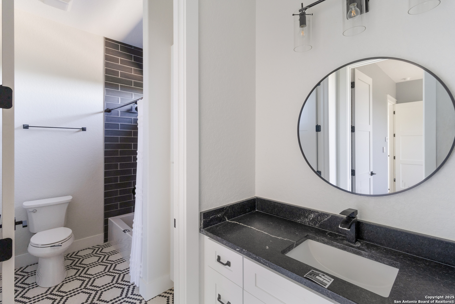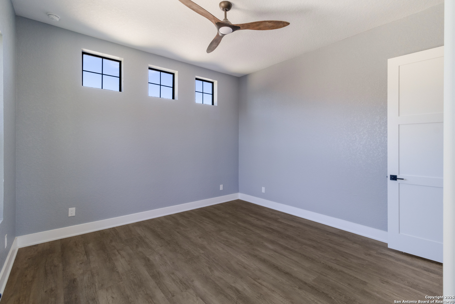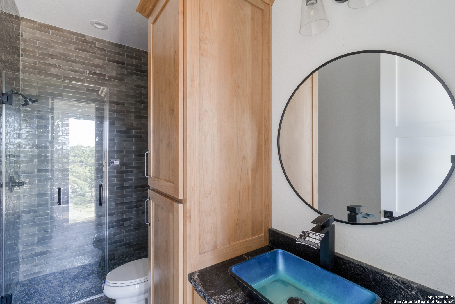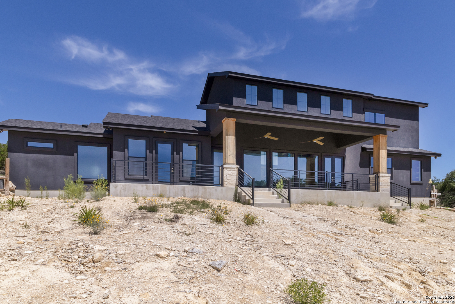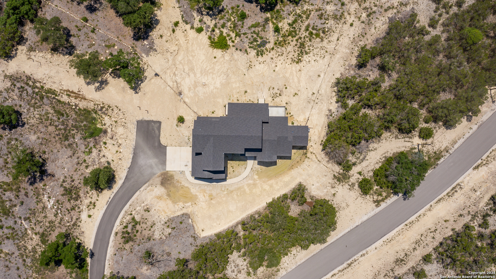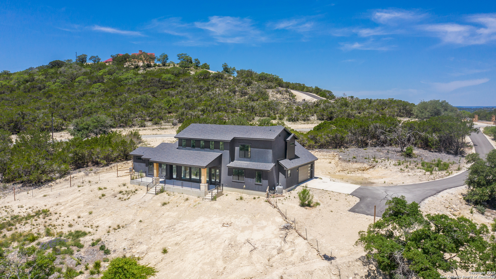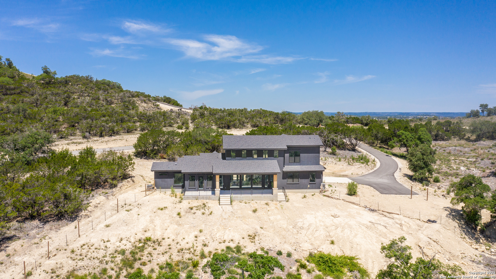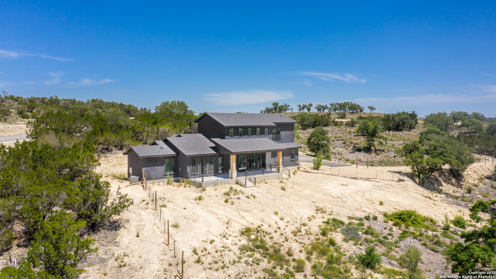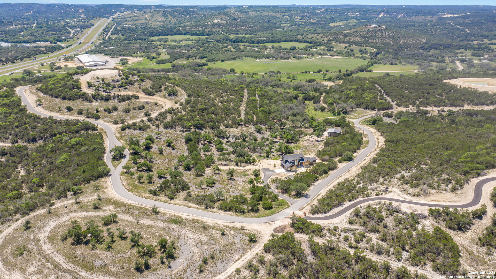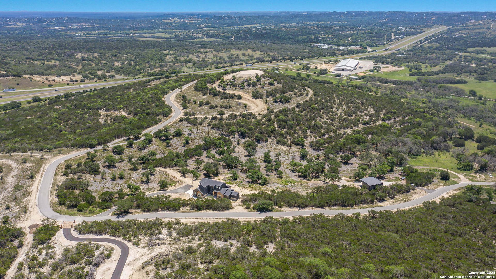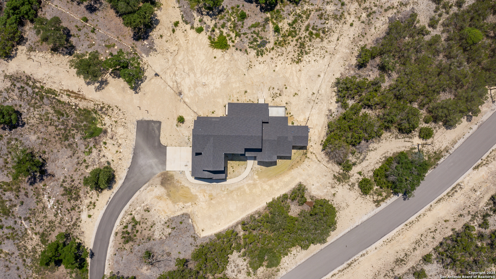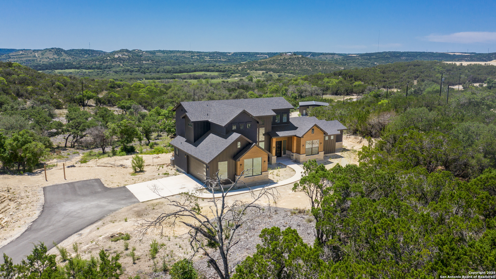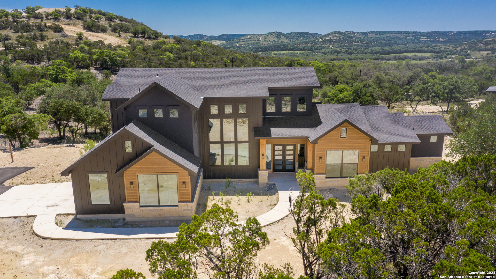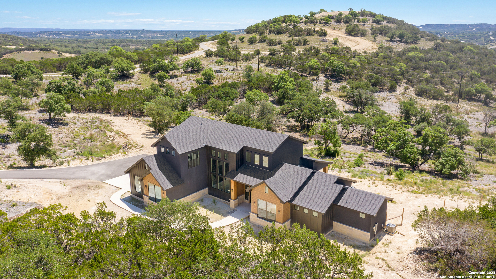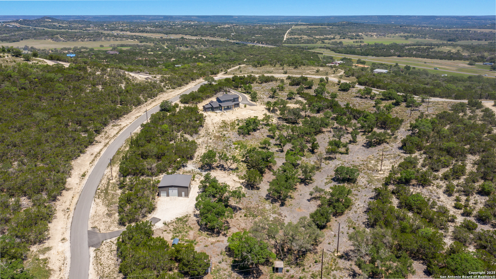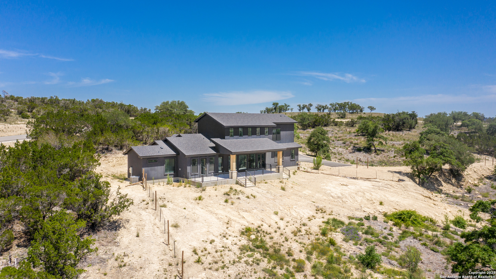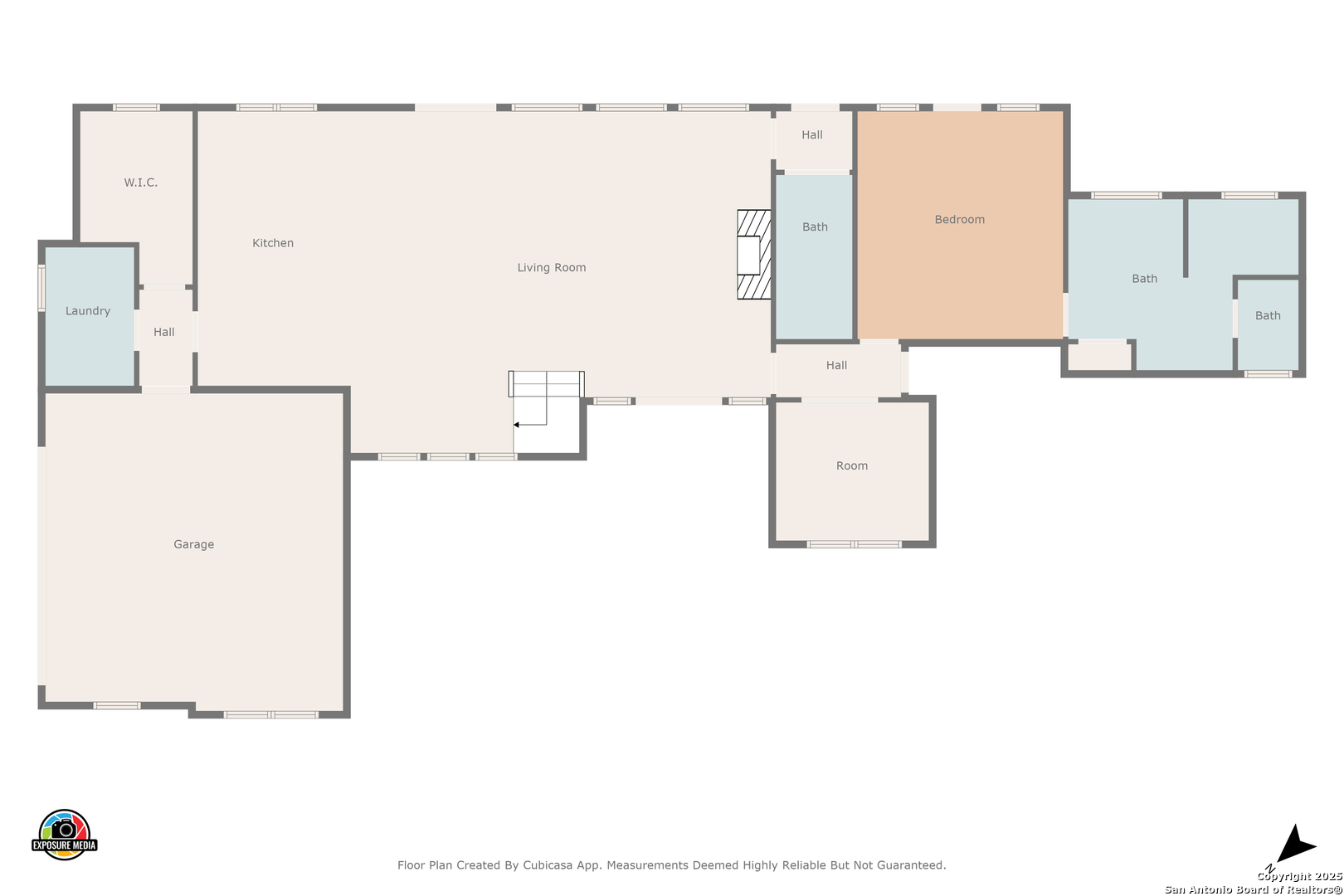Status
Market MatchUP
How this home compares to similar 3 bedroom homes in Comfort- Price Comparison$233,387 higher
- Home Size265 sq. ft. larger
- Built in 2024Newer than 91% of homes in Comfort
- Comfort Snapshot• 45 active listings• 52% have 3 bedrooms• Typical 3 bedroom size: 2385 sq. ft.• Typical 3 bedroom price: $906,517
Description
REDUCED AGAIN! Lovely 2 Story Hill Country Home on 12.5 Acres! This home was built in the rolling hills of the Sonderland subdivision in Comfort. It is a very private gated community with an ag exemption in place. Lovely views from every direction. The home has upgraded Thor appliances and a very open floor place. Large family room with fireplace in combination with dining and kitchen. Tons of cabinetry and large eat-in island with lovely countertops. Windows from floor to ceiling so the views are always there. There is a full bath off the back patio in case you want to have a pool you are ready! Another feature is the large walk-in pantry and large utility off the kitchen. The master suite is down with outdoor access and another large walk-in closet as well as a double vanity, free standing garden tub and large separate shower. Off the living area, you will find a study or den area - your choice! Upstairs there are two more lovely spacious bedrooms with a jack and jill bath, separate vanity and a shared shower/tub. The backyard is fenced with ranch type fencing and there is a large covered patio to enjoy. There is a Barn/Garage below the house that has RV clean-outs and hook ups. Also, bird coop and pens for animals are around the barn as well as well and septic.
MLS Listing ID
Listed By
Map
Estimated Monthly Payment
$9,968Loan Amount
$1,082,910This calculator is illustrative, but your unique situation will best be served by seeking out a purchase budget pre-approval from a reputable mortgage provider. Start My Mortgage Application can provide you an approval within 48hrs.
Home Facts
Bathroom
Kitchen
Appliances
- Chandelier
- Disposal
- Water Softener (owned)
- Solid Counter Tops
- Dryer Connection
- Stove/Range
- Dishwasher
- 2+ Water Heater Units
- Microwave Oven
- Custom Cabinets
- Ceiling Fans
- Plumb for Water Softener
- Private Garbage Service
- Self-Cleaning Oven
- Washer Connection
- Garage Door Opener
Roof
- Metal
Levels
- Two
Cooling
- Two Central
Pool Features
- None
Window Features
- All Remain
Other Structures
- Poultry Coop
- Outbuilding
- Barn(s)
- Second Garage
Exterior Features
- Mature Trees
- Ranch Fence
- Covered Patio
- Patio Slab
- Wire Fence
Fireplace Features
- Living Room
- One
- Kitchen
- Dining Room
Association Amenities
- Controlled Access
- Other - See Remarks
Flooring
- Vinyl
- Wood
Foundation Details
- Slab
Architectural Style
- Two Story
- Ranch
- Texas Hill Country
Heating
- Central
