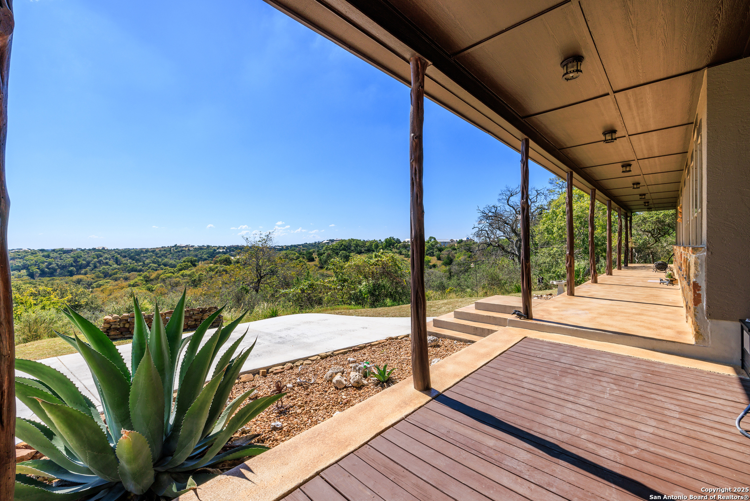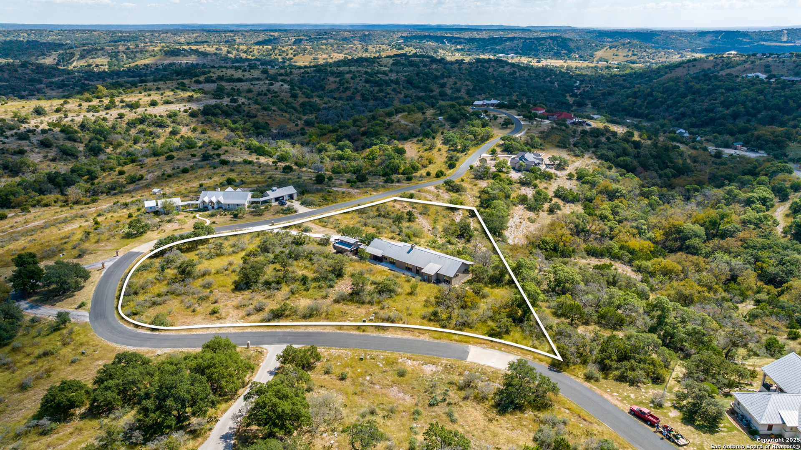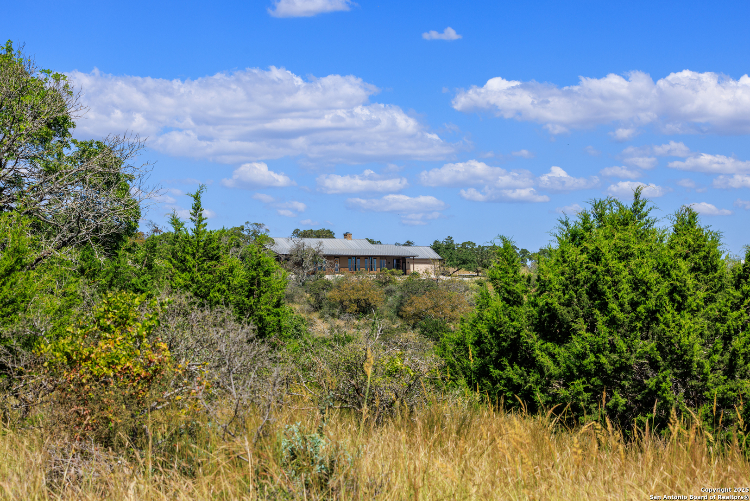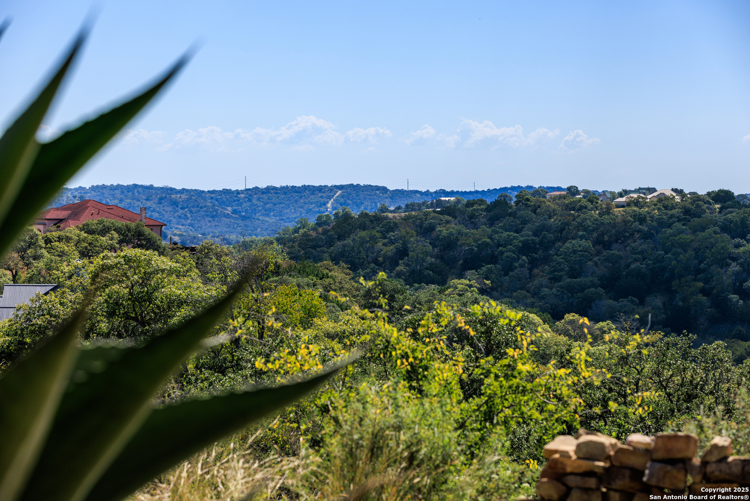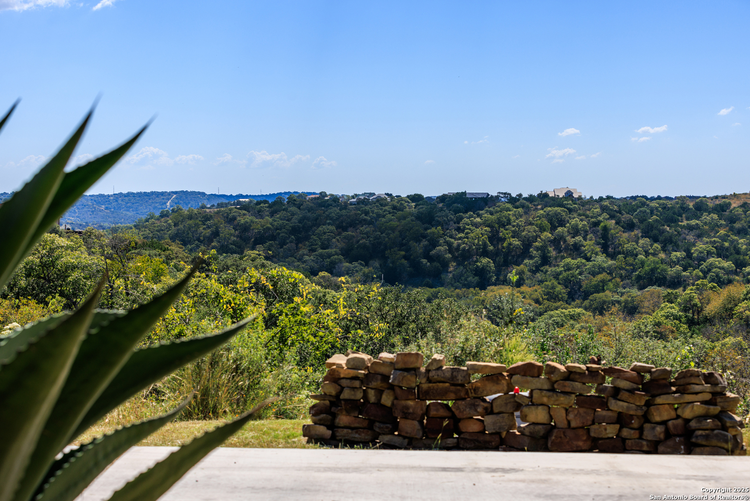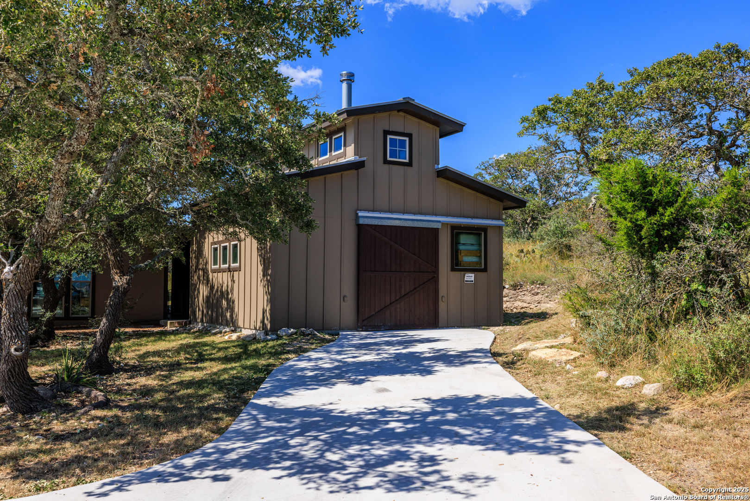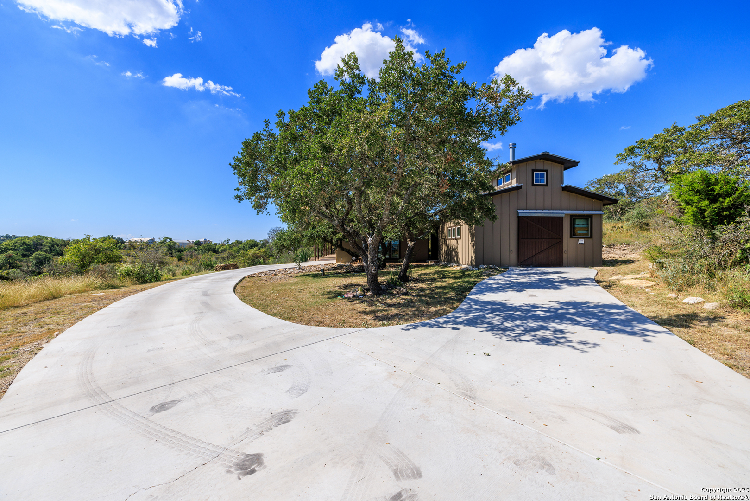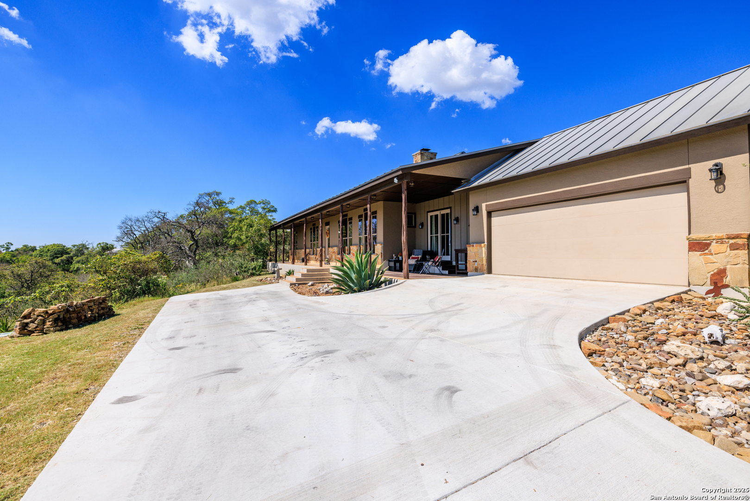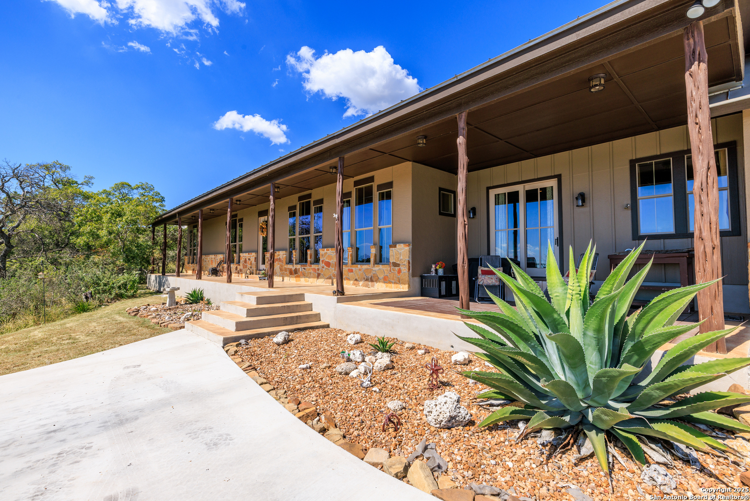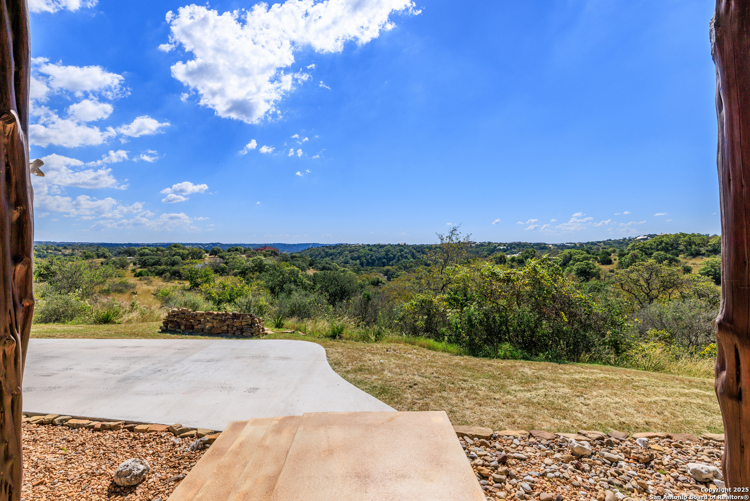Status
Market MatchUP
How this home compares to similar 3 bedroom homes in Comfort- Price Comparison$111,518 lower
- Home Size695 sq. ft. larger
- Built in 2004Newer than 56% of homes in Comfort
- Comfort Snapshot• 45 active listings• 52% have 3 bedrooms• Typical 3 bedroom size: 2385 sq. ft.• Typical 3 bedroom price: $906,517
Description
Embrace the serenity of Hill Country living in this spacious home set on a secluded, wildlife-exempt subdivision. Built in 2004, this 3-bed/3-bath home boasts concrete stained floors and an open-concept living area perfect for entertaining. The living room features vaulted ceilings with exposed wooden beams and a beautiful masonry fireplace, creating a cozy focal point. Large windows fill the home with natural light and offer stunning views of the surrounding landscape. The master suite includes a double vanity, soaking tub, and walk-in shower for a private retreat. Two additional bedrooms provide comfort and privacy for family or guests. Outside, you'll find a double car garage and a workshop with potential to convert into a guest house or game room. Conveniently located near Comfort, Fredericksburg, Boerne, and Kerrville, this property is ideal for families or retirees seeking peace and natural beauty. This is a great opportunity to experience the best of Hill Country living! Square Footage to be verified by buyer. Hunting is allowed in this development.
MLS Listing ID
Listed By
Map
Estimated Monthly Payment
$6,730Loan Amount
$755,250This calculator is illustrative, but your unique situation will best be served by seeking out a purchase budget pre-approval from a reputable mortgage provider. Start My Mortgage Application can provide you an approval within 48hrs.
Home Facts
Bathroom
Kitchen
Appliances
- Dishwasher
- Dryer Connection
- Washer Connection
- Cook Top
- Microwave Oven
- Double Ovens
- Refrigerator
- Ceiling Fans
Roof
- Metal
Levels
- One
Cooling
- One Central
Pool Features
- None
Window Features
- None Remain
Fireplace Features
- One
- Living Room
Association Amenities
- Controlled Access
Flooring
- Stained Concrete
Foundation Details
- Slab
Architectural Style
- Ranch
Heating
- Central
