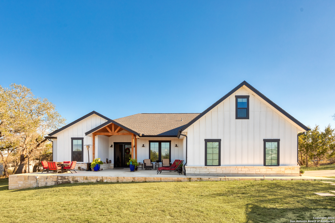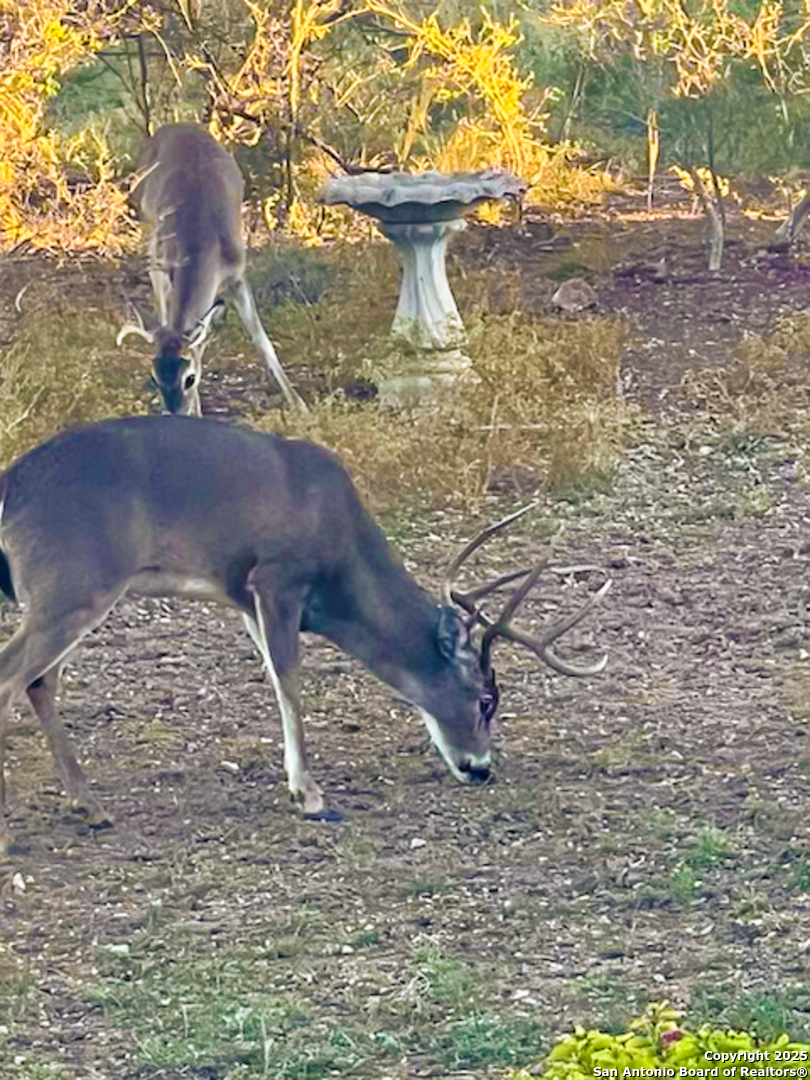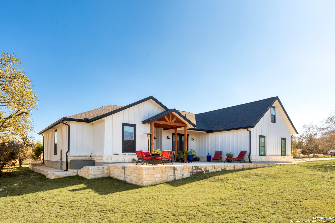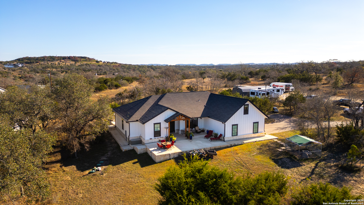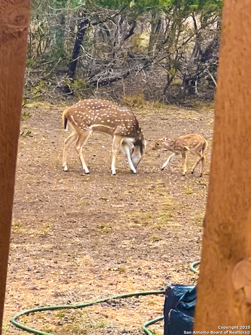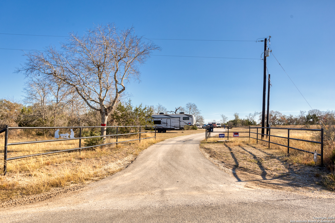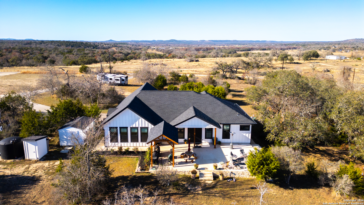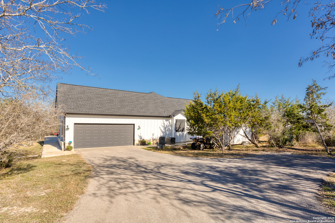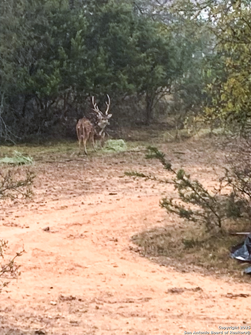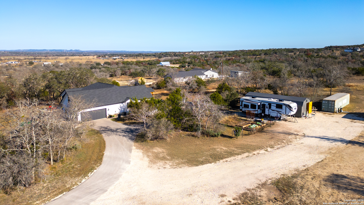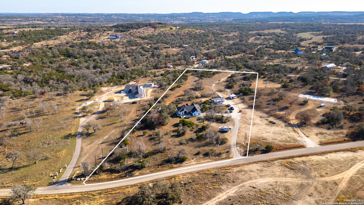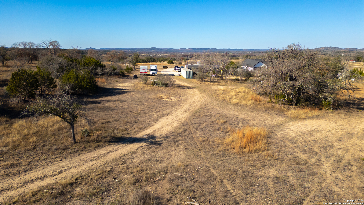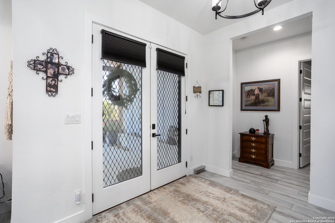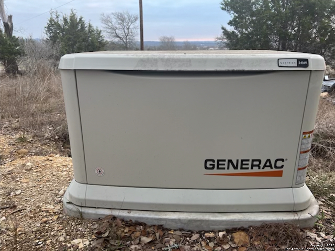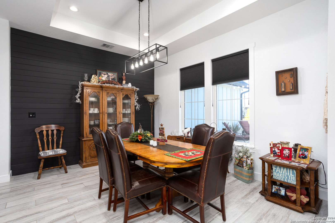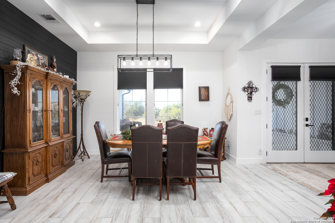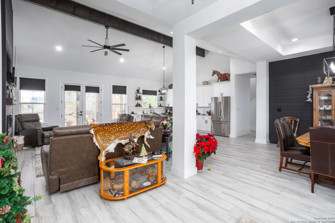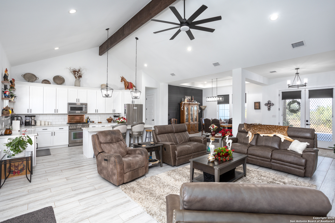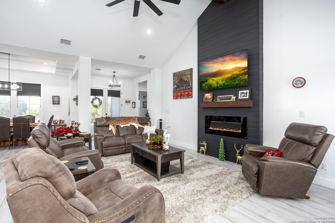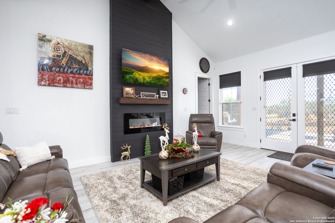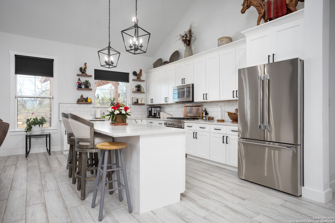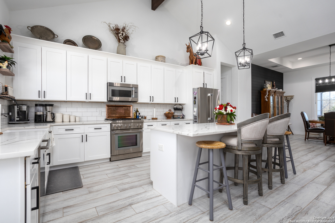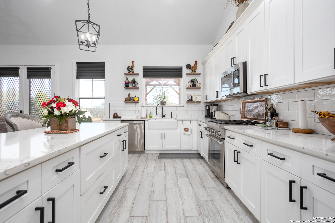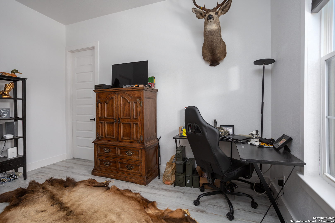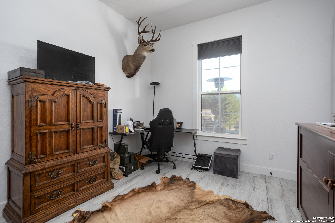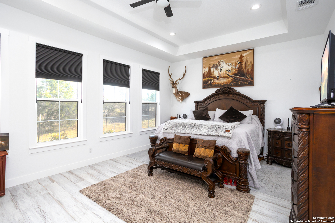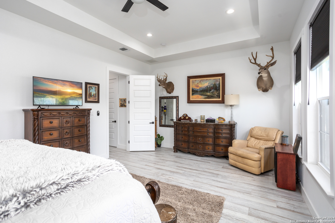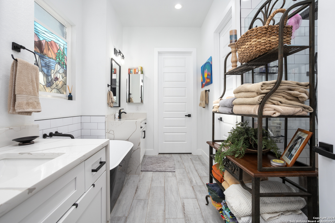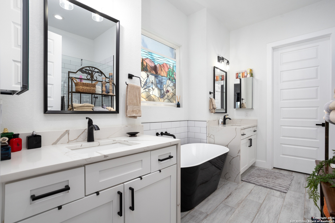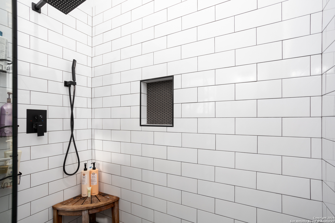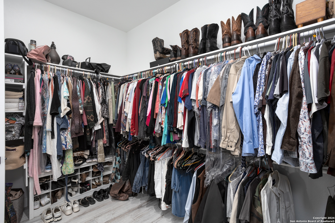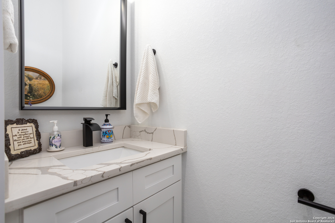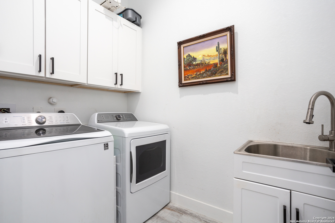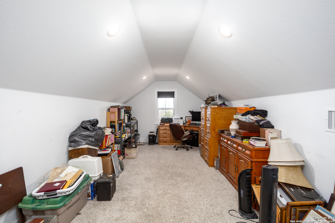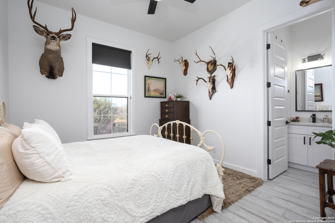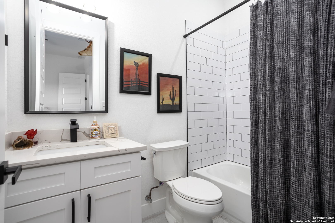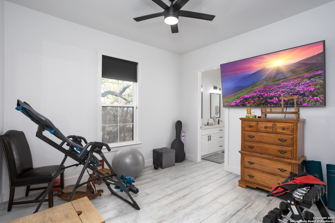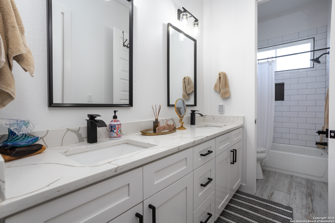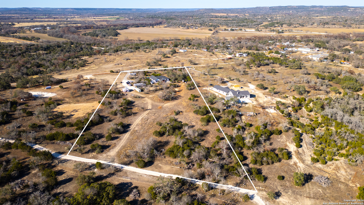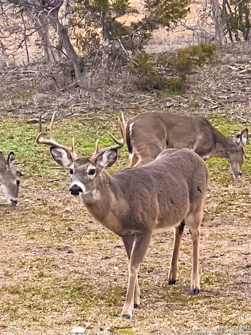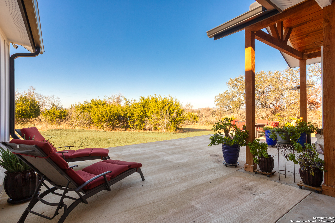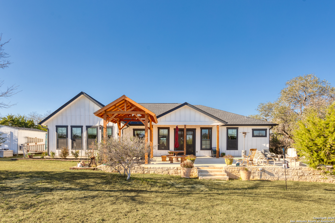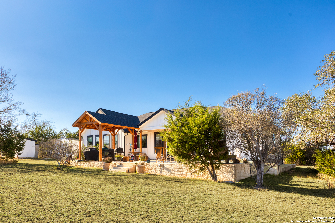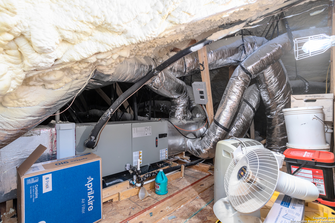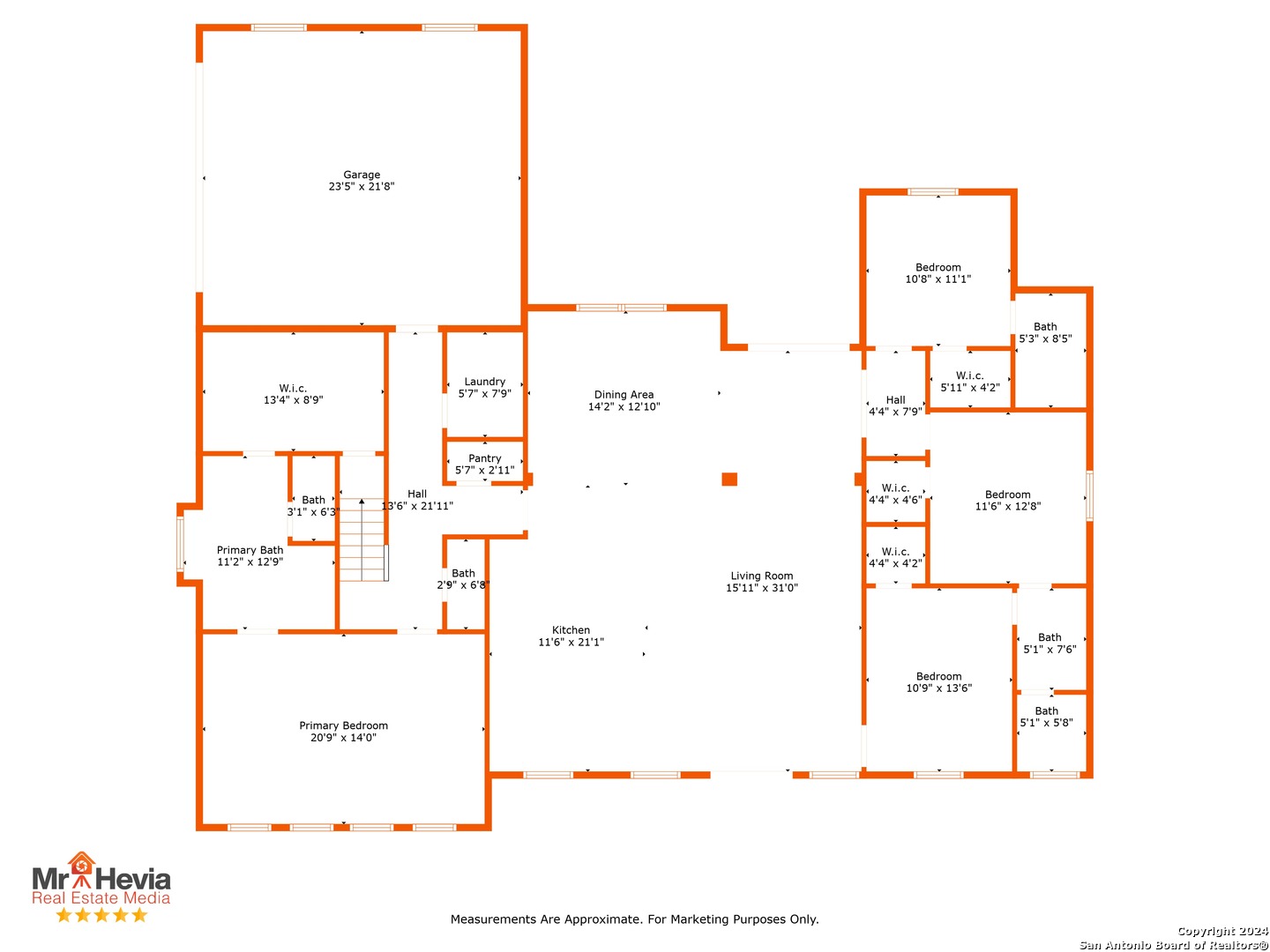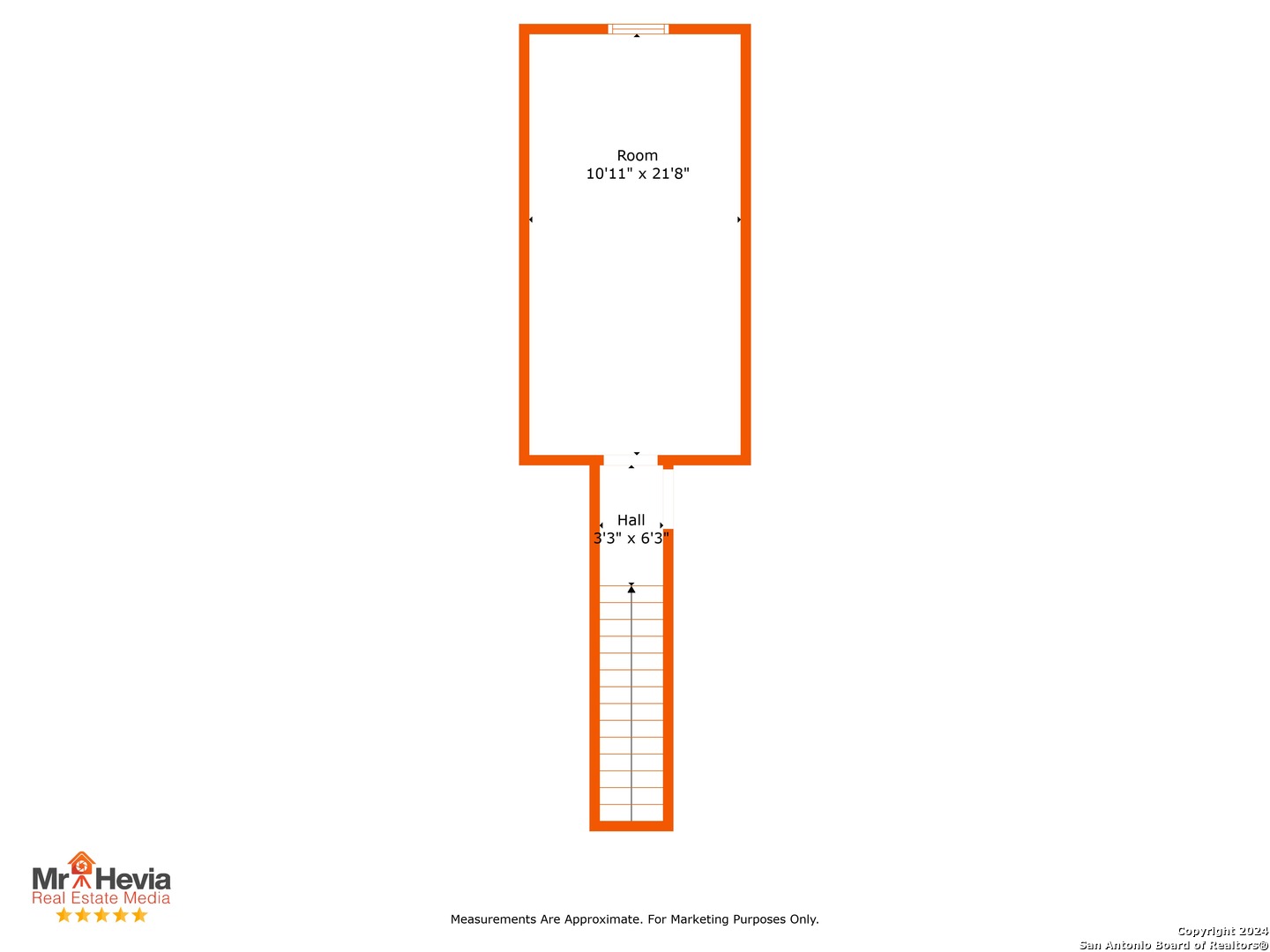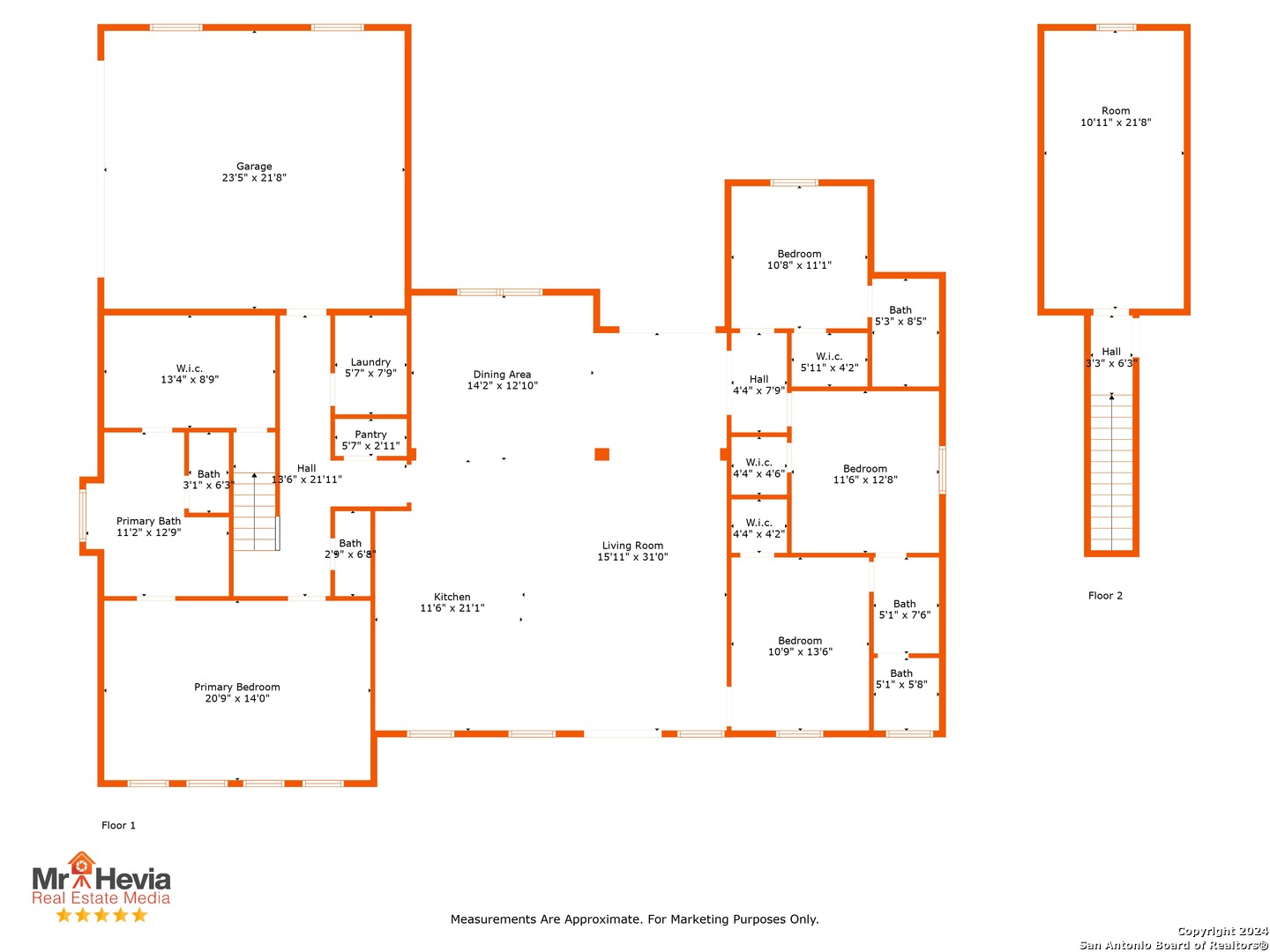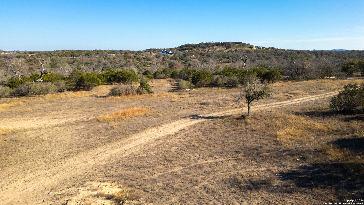Status
Market MatchUP
How this home compares to similar 4 bedroom homes in Comfort- Price Comparison$74,372 higher
- Home Size171 sq. ft. smaller
- Built in 2022Newer than 83% of homes in Comfort
- Comfort Snapshot• 45 active listings• 26% have 4 bedrooms• Typical 4 bedroom size: 2879 sq. ft.• Typical 4 bedroom price: $1,103,422
Description
Beautiful Custom Texas Hill Country home on 7 gorgeous acres covered in wildlife! Enormous front and back Concrete patios and walkways on both sides of the home with Yard Lighting on all sides! Plentiful wildlife including Axis, Whitetail deer & hogs. Wildlife tax exemption is in place now. The home features a stunning open Living/Dining area with a huge breakfast bar, upgraded porcelain tile floors, quartz countertops, thermidor gas stove/appliances, Kohler bath fixtures & custom blinds throughout. All 4 bedrooms are spacious with private or shared bath arrangements and walk-in closets. One-story floor plan with a very large finished attic that provides the "extra room"! An indoor stairway leads to the foam insulated attic & HVAC system. Emergency electricity & water are automatically provided by a 2400 kw GENERAC generator & 2500 gallon water tank w/firehose attachment. The system switches on automatically in case of a power outage. You will love the side concrete walkways & whole-house exterior lighting! Create your outdoor kitchen under the Rear Wood Pergola. Schedule a viewing today!
MLS Listing ID
Listed By
Map
Estimated Monthly Payment
$9,715Loan Amount
$1,118,906This calculator is illustrative, but your unique situation will best be served by seeking out a purchase budget pre-approval from a reputable mortgage provider. Start My Mortgage Application can provide you an approval within 48hrs.
Home Facts
Bathroom
Kitchen
Appliances
- Electric Water Heater
Roof
- Composition
Levels
- Multi/Split
Cooling
- One Central
Pool Features
- None
Window Features
- All Remain
Other Structures
- Outbuilding
- Storage
Exterior Features
- Workshop
- Ranch Fence
- Patio Slab
- Special Yard Lighting
- Mature Trees
Fireplace Features
- Living Room
Association Amenities
- None
Accessibility Features
- Int Door Opening 32"+
- Ext Door Opening 36"+
- 2+ Access Exits
Flooring
- Stained Concrete
Foundation Details
- Slab
Architectural Style
- Texas Hill Country
Heating
- Central
