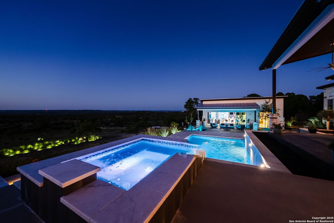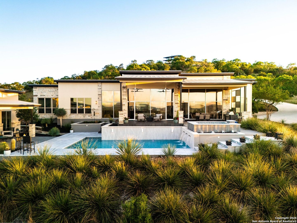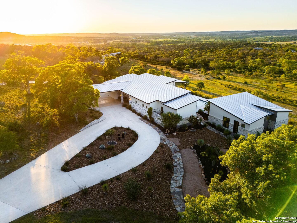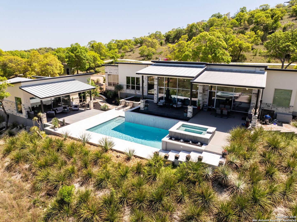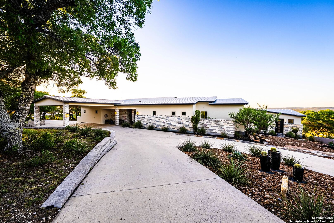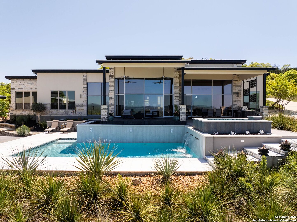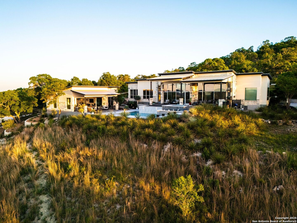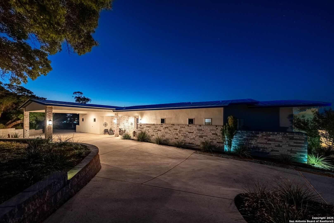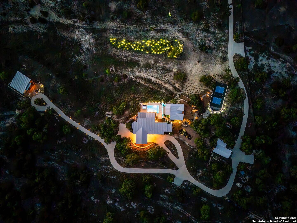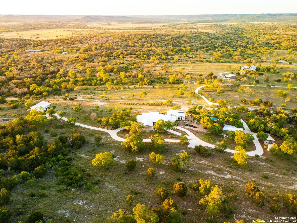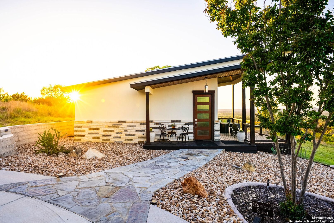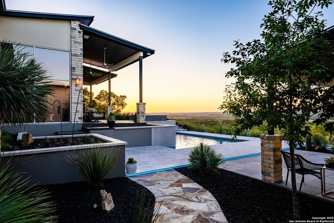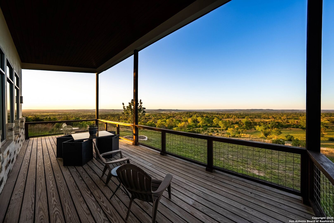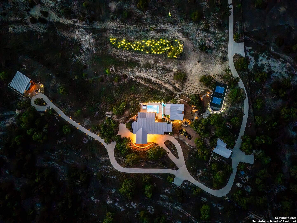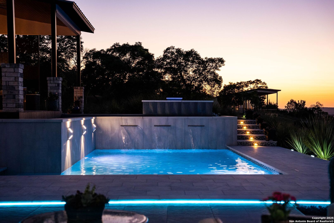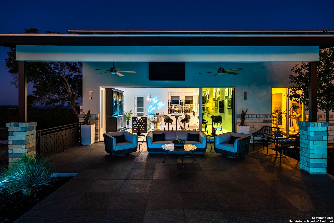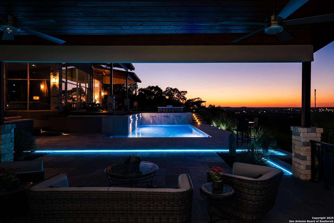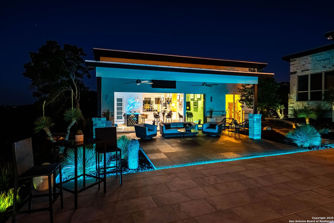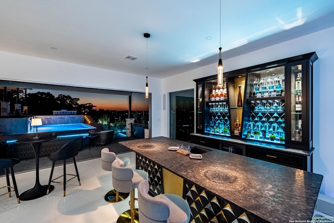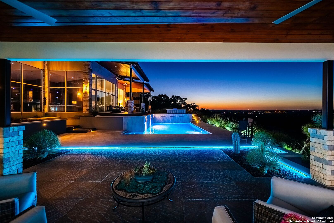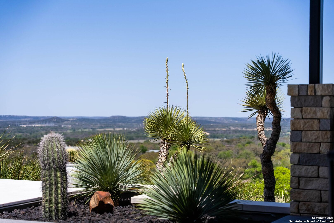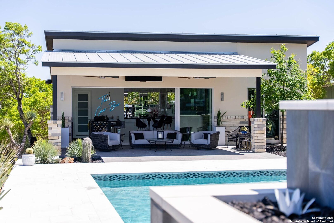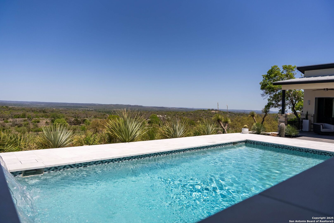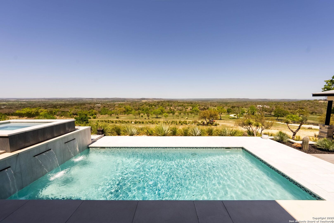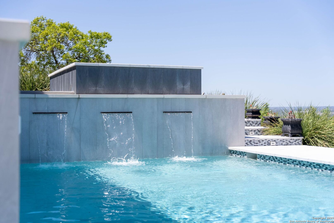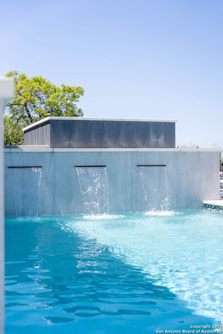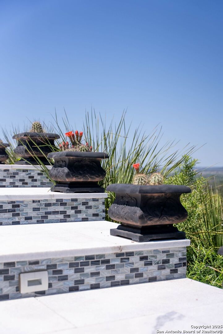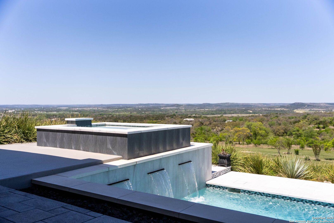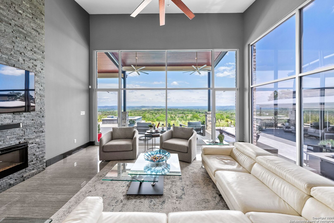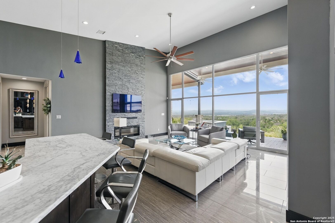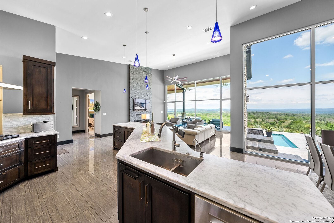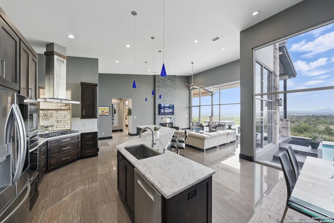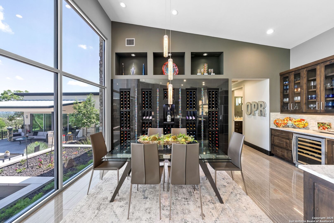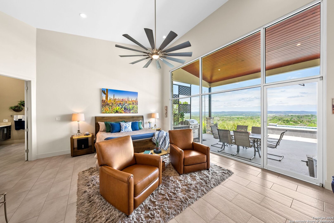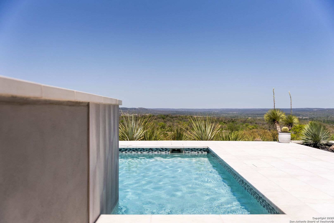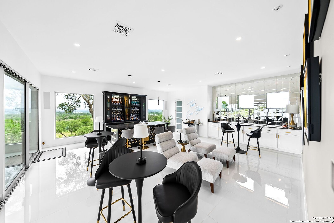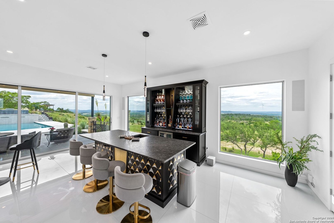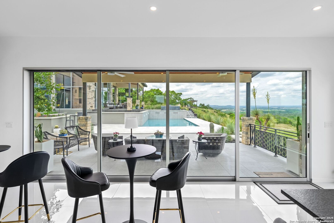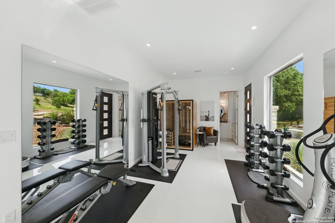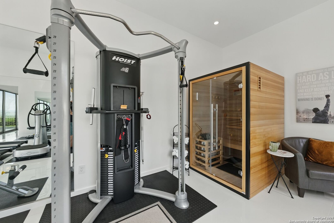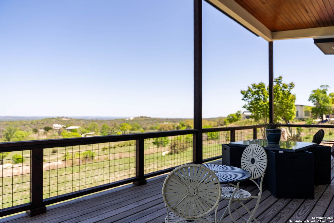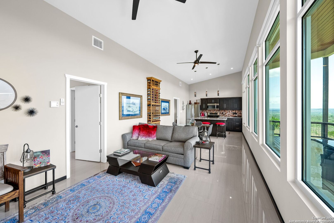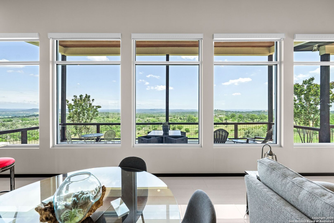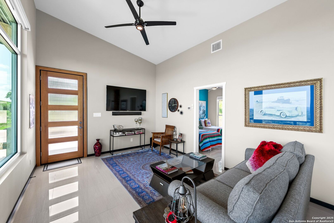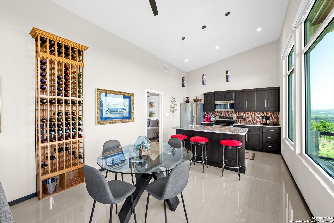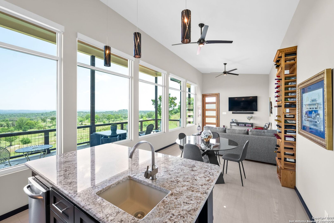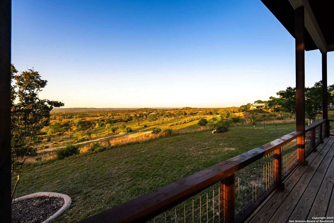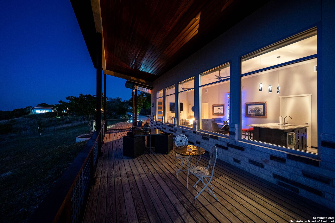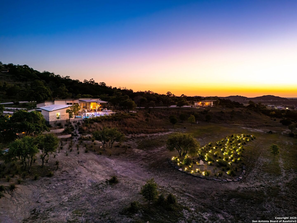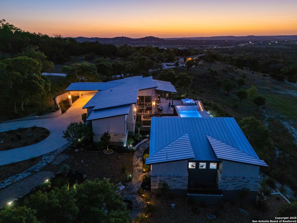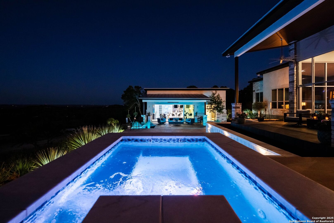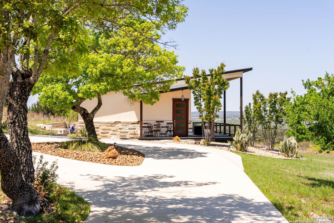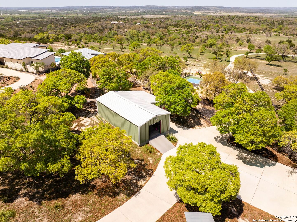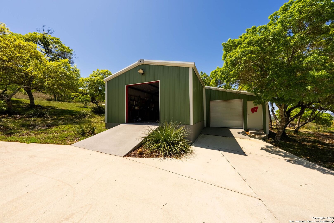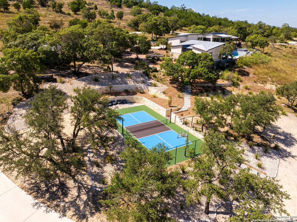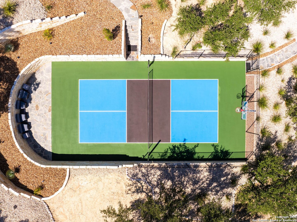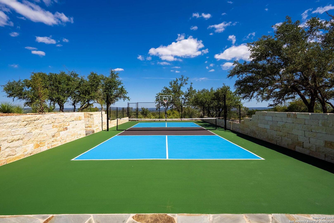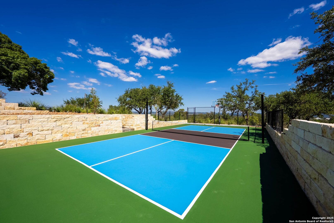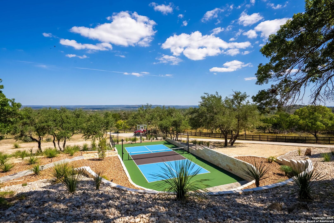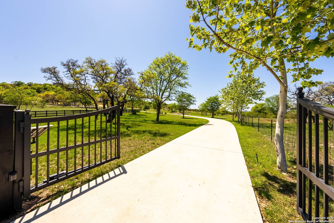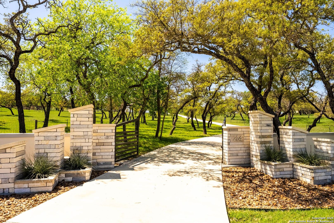Status
Description
Experience unparalleled luxury in the heart of the Texas Hill Country with this exceptional modern ranchette estate, a true sanctuary that seamlessly blends nature's grandeur with refined elegance. Spanning over 12 private acres, this one-of-a-kind residence is perfectly situated just outside San Antonio in the charming town of Comfort, Texas. Nestled on the tranquil hillside at the rear of a gated estate, it offers unparalleled seclusion while still providing convenient access to city amenities and the San Antonio International Airport, making it ideal for both relaxation and effortless travel. Step inside to discover an expansive sanctuary where floor-to-ceiling windows frame breathtaking panoramic views of rolling hills and endless natural beauty, inviting the outdoors in. The thoughtfully curated interior merges natural stone accents with sophisticated textures, cultivating a warm yet modern ambiance throughout. Architectural mastery is evident in sleek, seamless lines that harmonize with the landscape, creating a perfect synergy between indoor and outdoor living. Floor plans designed for effortless entertaining boast spacious areas that open onto the sprawling outdoor terraces, where you can unwind by your luxurious pool or gather at the stylish Car Bar cabana-a vibrant setting for hosting friends and family. Imagine waking each day immersed in awe-inspiring vistas, with the rising sun casting a golden glow over your private paradise. From dawn to dusk, each moment offers a new perspective-an evolving masterpiece of natural beauty and refined comfort. For your guests, a private guesthouse provides an equally indulgent experience, ensuring everyone enjoys their stay in comfort and style. This estate is more than just a home-it's a lifestyle of exclusive luxury, serenity, and effortless elegance. Discover your new sanctuary in Comfort, where exceptional living begins and every moment is touched by beauty. Welcome to your Hill Country retreat-where nature and luxury unite in perfect harmony.
MLS Listing ID
Listed By
Map
Estimated Monthly Payment
$33,639Loan Amount
$4,180,000This calculator is illustrative, but your unique situation will best be served by seeking out a purchase budget pre-approval from a reputable mortgage provider. Start My Mortgage Application can provide you an approval within 48hrs.
Home Facts
Bathroom
Kitchen
Appliances
- Disposal
- Washer
- Security System (Owned)
- Smoke Alarm
- Solid Counter Tops
- Ceiling Fans
- Self-Cleaning Oven
- Washer Connection
- Electric Water Heater
- Custom Cabinets
- Refrigerator
- Vent Fan
- Microwave Oven
- Chandelier
- Water Softener (owned)
- Double Ovens
- Dryer
- Built-In Oven
- Dryer Connection
- Dishwasher
- Private Garbage Service
Roof
- Metal
Levels
- One
Cooling
- Two Central
Pool Features
- Other
- In Ground Pool
- Hot Tub
Window Features
- All Remain
Other Structures
- RV/Boat Storage
- Shed(s)
- Cabana
- Guest House
- Storage
Exterior Features
- Patio Slab
- Covered Patio
- Has Gutters
- Decorative Bars
- Other - See Remarks
- Workshop
- Gas Grill
- Privacy Fence
- Storage Building/Shed
- Outdoor Kitchen
- Wire Fence
- Detached Quarters
- Double Pane Windows
- Bar-B-Que Pit/Grill
- Special Yard Lighting
- Ranch Fence
- Additional Dwelling
- Partial Fence
- Mature Trees
Fireplace Features
- Gas
Association Amenities
- None
Accessibility Features
- No Stairs
- 2+ Access Exits
- No Steps Down
- Level Lot
- Level Drive
- No Carpet
Flooring
- Ceramic Tile
Foundation Details
- Slab
Architectural Style
- Contemporary
- One Story
- Ranch
Heating
- Central
