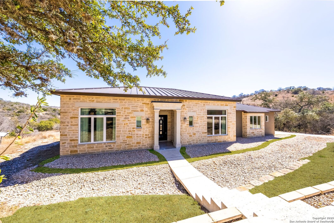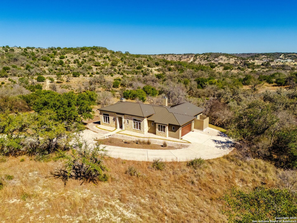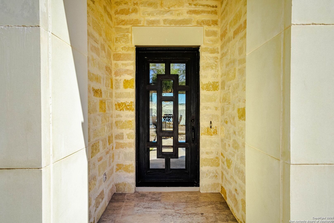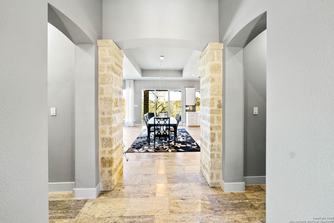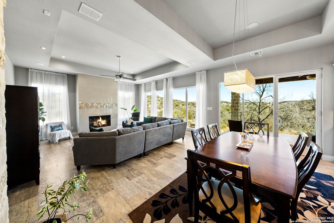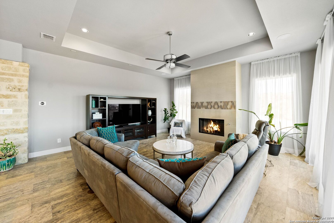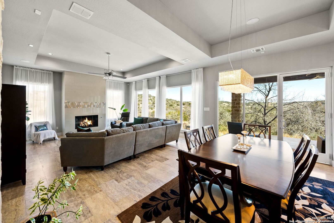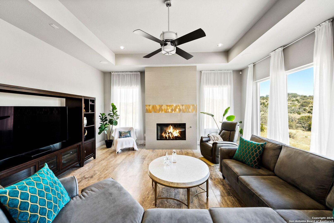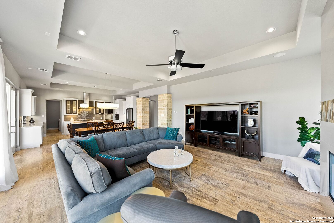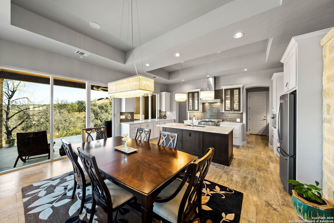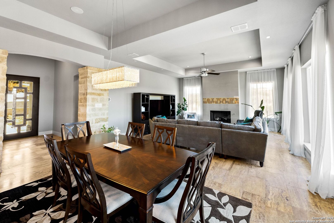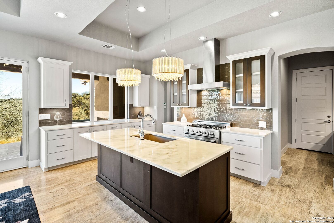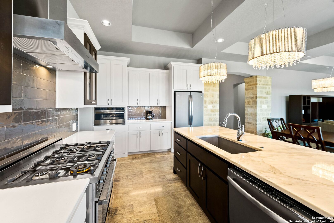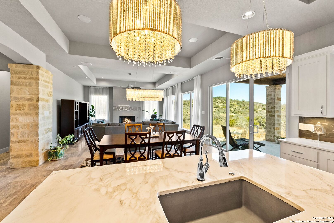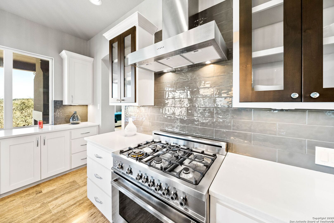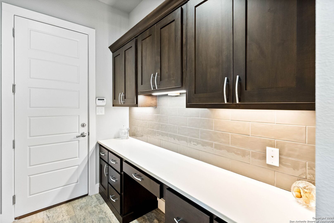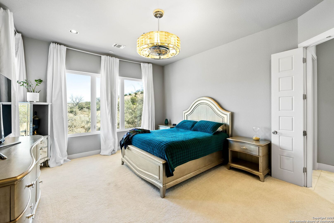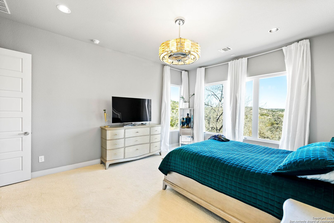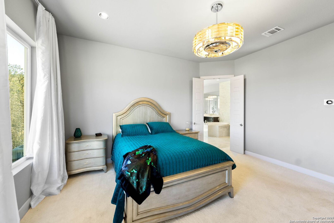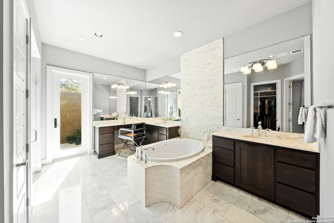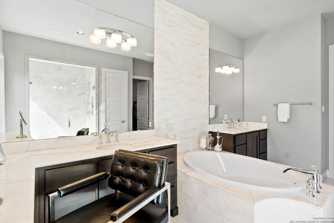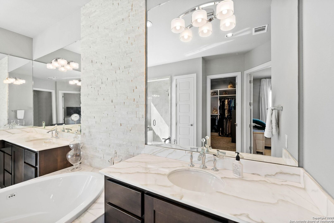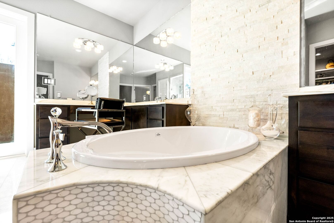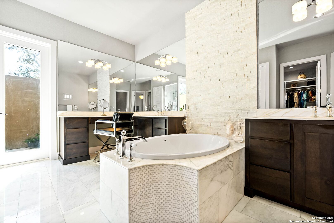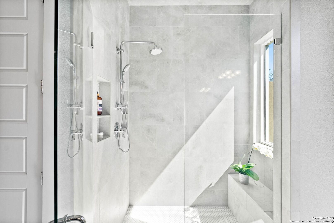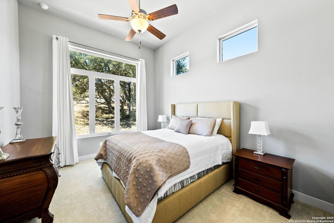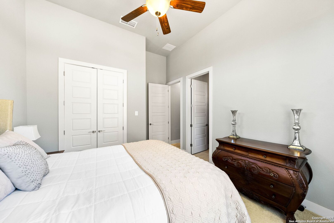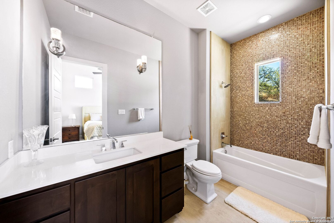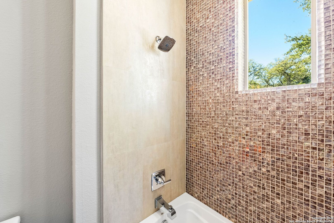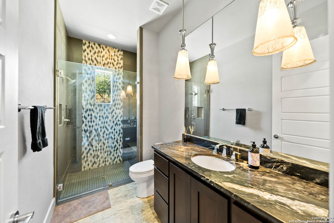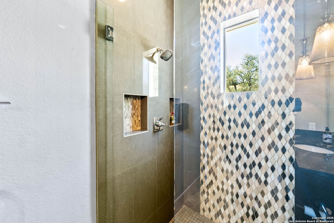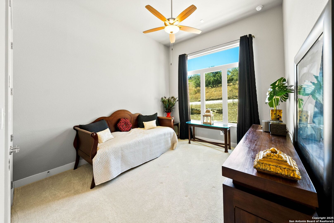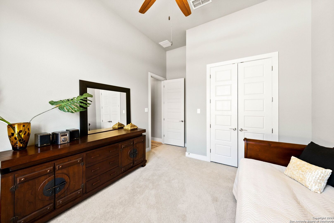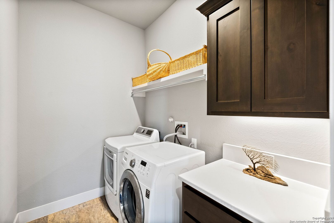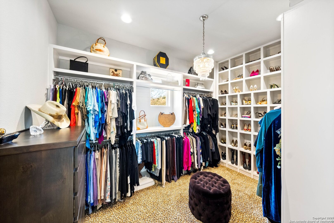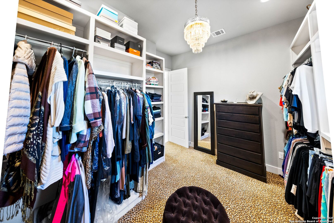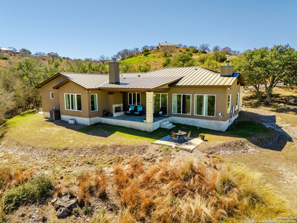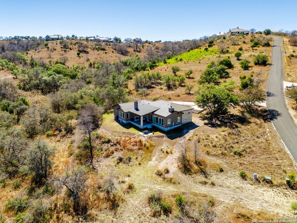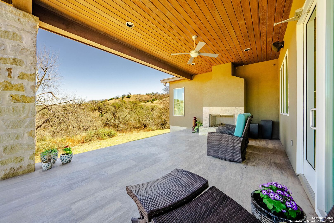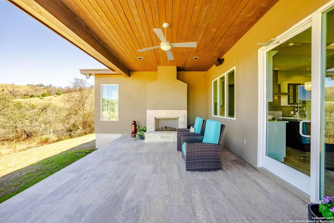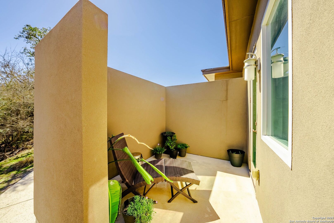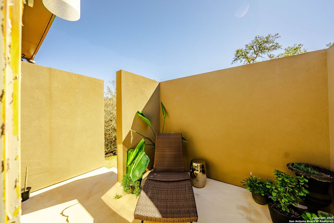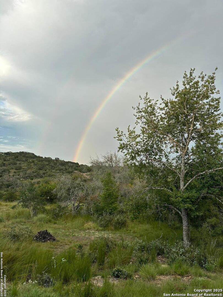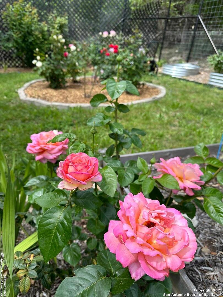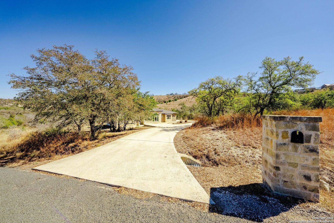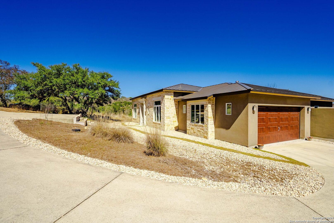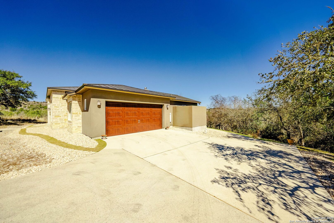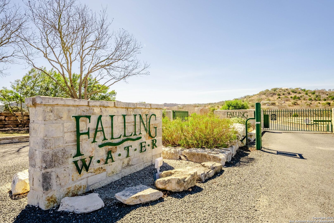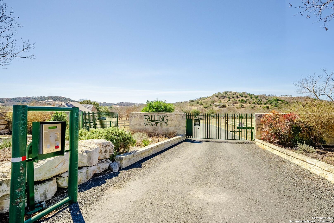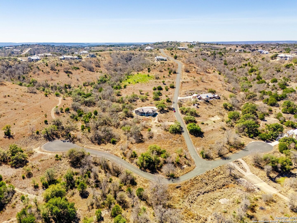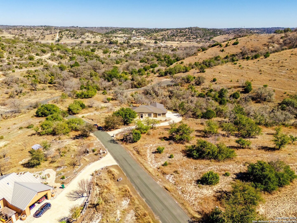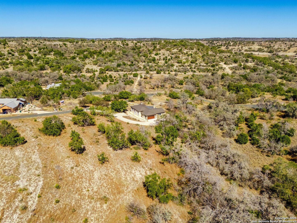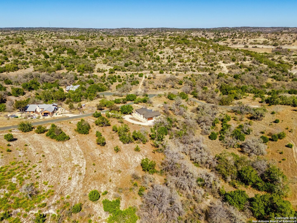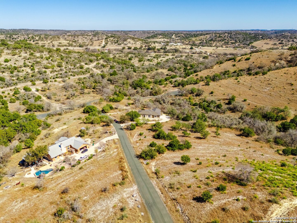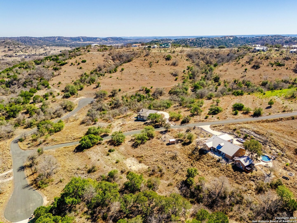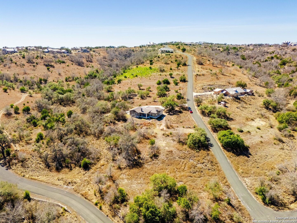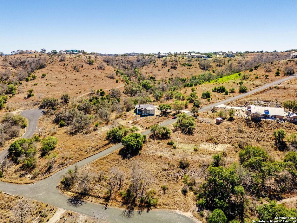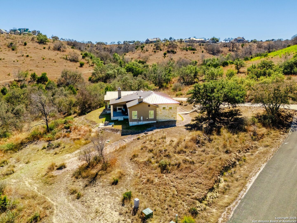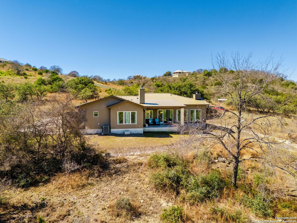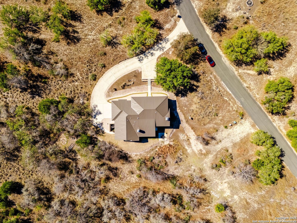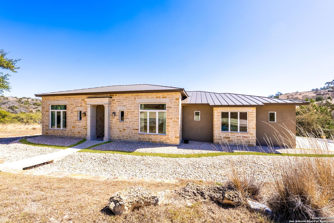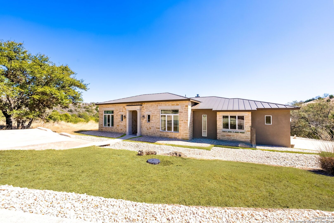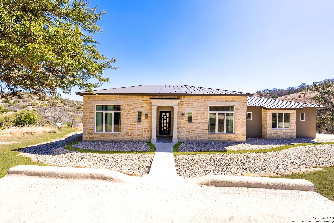Status
Market MatchUP
How this home compares to similar 3 bedroom homes in Comfort- Price Comparison$137,518 lower
- Home Size59 sq. ft. smaller
- Built in 2016Newer than 74% of homes in Comfort
- Comfort Snapshot• 45 active listings• 52% have 3 bedrooms• Typical 3 bedroom size: 2385 sq. ft.• Typical 3 bedroom price: $906,517
Description
This stunning 3-bedroom, 3-bathroom single-story home sits on over 6.5 acres, offering breathtaking views and ultimate privacy. The property consists of two lots together, providing additional space and potential, with water and electric already in place for another home on top of the hill, making it an incredible opportunity for expansion or a guest retreat. The open floor plan is designed for both comfort and style, with large windows filling the home with natural light and showcasing the high-end finishes throughout. The kitchen boasts a large island and gas cooking, making it perfect for entertaining and everyday living. The primary suite is a true retreat, featuring a massive ensuite with a soaking tub, dual vanities, and a spacious walk-in closet, while the travertine tile and marble accents add to the luxurious feel. A built-in surround sound system enhances the home, making it ideal for both relaxation and entertainment. Step outside to the beautifully landscaped backyard, where a gorgeous rose garden and covered patio provide the perfect setting for enjoying the serene surroundings. Whether you're hosting gatherings or simply unwinding, this home offers a seamless blend of elegance and functionality. There's truly nothing like this!
MLS Listing ID
Listed By
Map
Estimated Monthly Payment
$6,562Loan Amount
$730,550This calculator is illustrative, but your unique situation will best be served by seeking out a purchase budget pre-approval from a reputable mortgage provider. Start My Mortgage Application can provide you an approval within 48hrs.
Home Facts
Bathroom
Kitchen
Appliances
- Dishwasher
- Cook Top
- Gas Cooking
- Propane Water Heater
- Plumb for Water Softener
- Pre-Wired for Security
- Microwave Oven
- Chandelier
- Washer Connection
- Ceiling Fans
- Dryer Connection
- Disposal
- Gas Water Heater
Roof
- Metal
Levels
- One
Cooling
- One Central
Pool Features
- None
Window Features
- All Remain
Exterior Features
- Patio Slab
- Double Pane Windows
- Mature Trees
- Covered Patio
Fireplace Features
- Two
- Living Room
- Gas Starter
Association Amenities
- Controlled Access
Flooring
- Ceramic Tile
- Carpeting
Foundation Details
- Slab
Architectural Style
- Contemporary
- One Story
- Traditional
Heating
- Central
