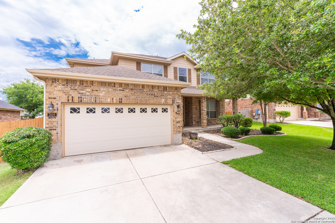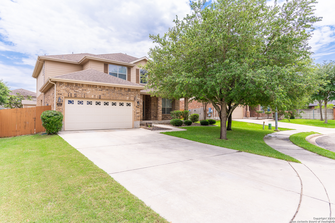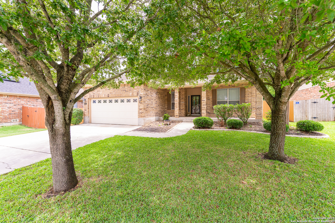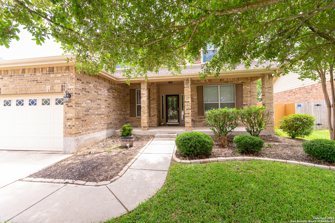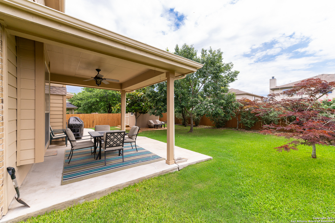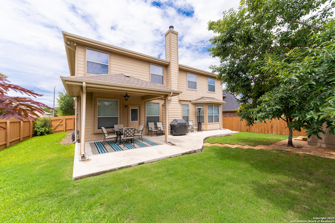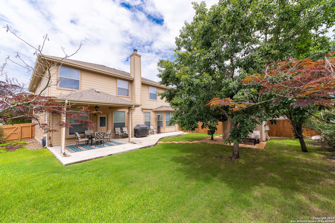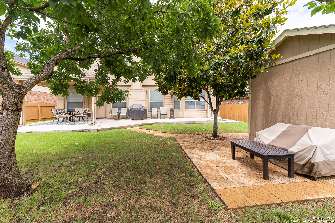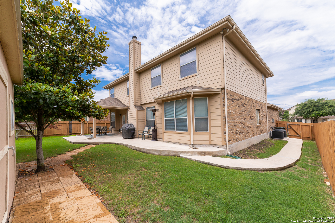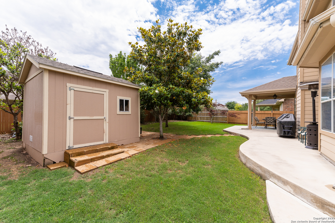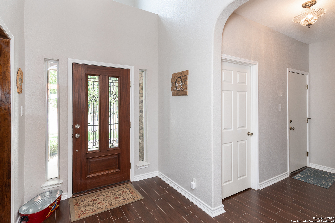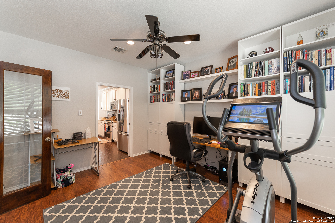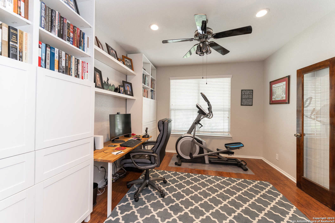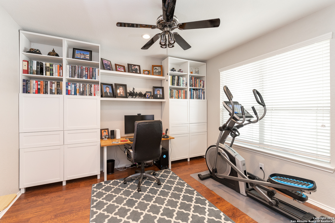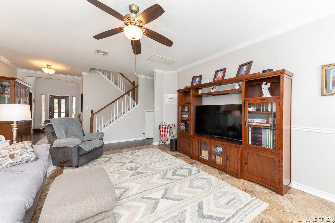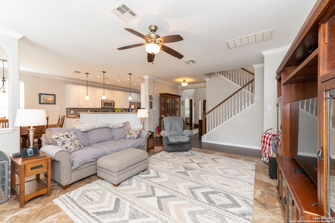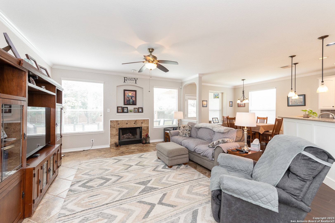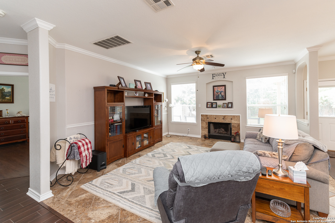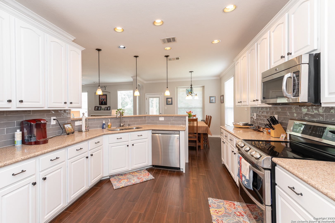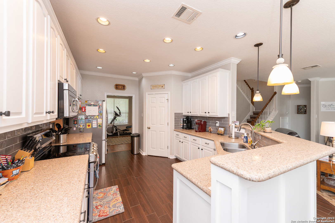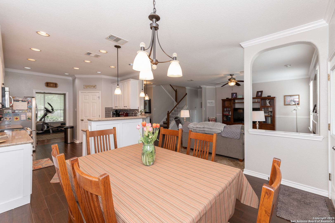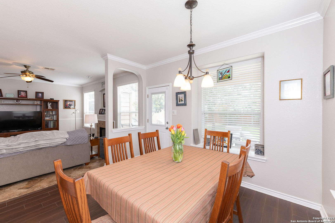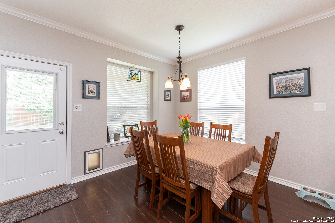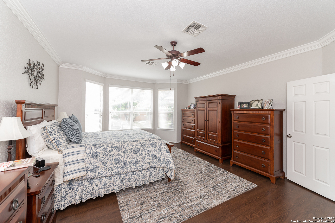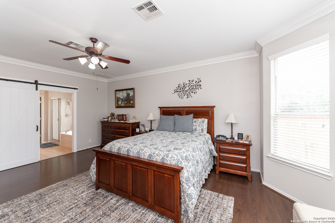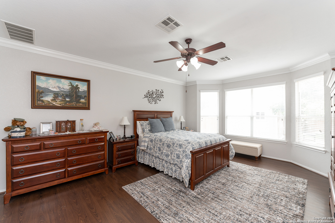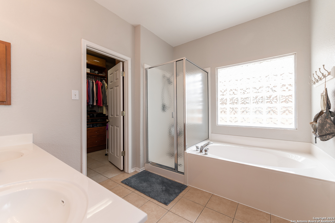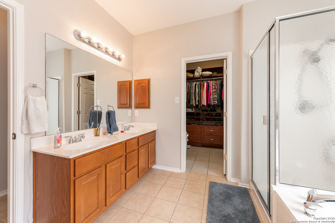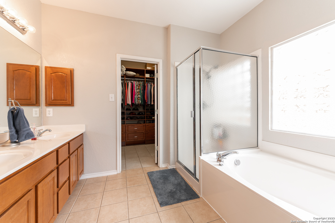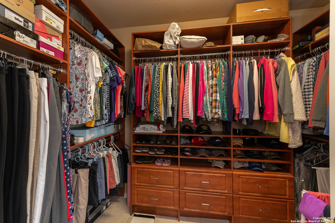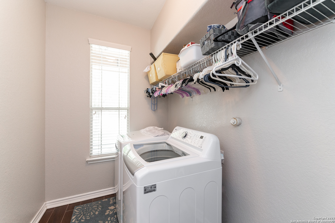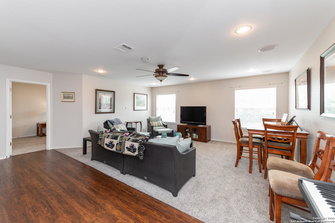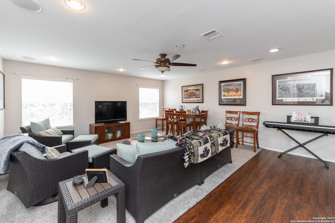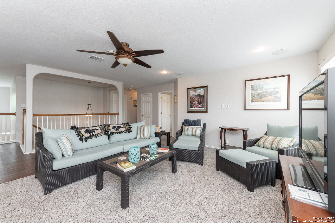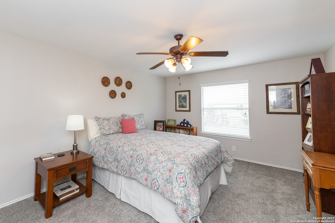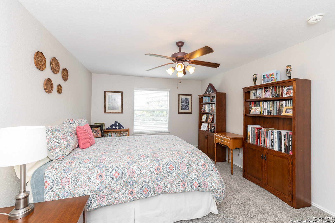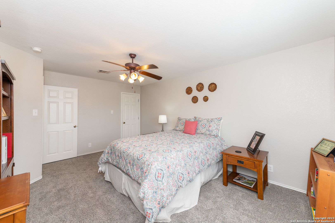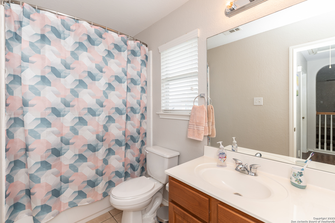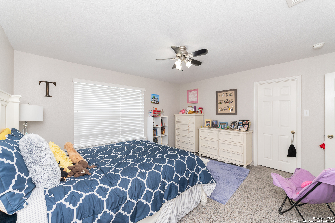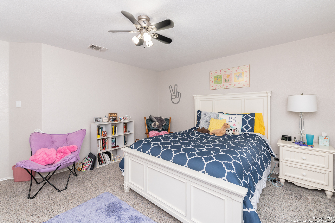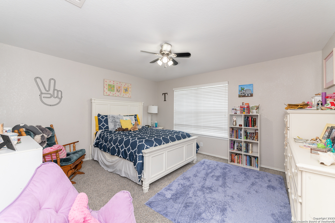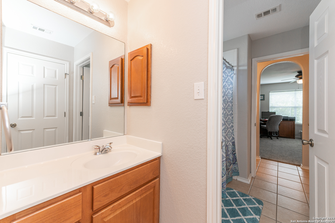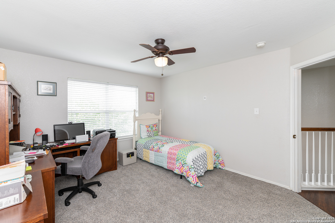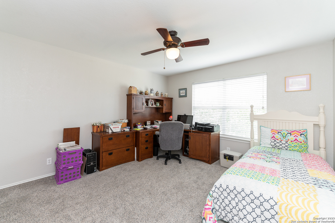Status
Market MatchUP
How this home compares to similar 5 bedroom homes in Cibolo- Price Comparison$54,511 lower
- Home Size153 sq. ft. larger
- Built in 2006Older than 73% of homes in Cibolo
- Cibolo Snapshot• 425 active listings• 13% have 5 bedrooms• Typical 5 bedroom size: 3020 sq. ft.• Typical 5 bedroom price: $449,510
Description
Large, beautiful home in the desired Belmont Park neighborhood with easy access to IH35 and situated on a quiet cul-de-sac lot. Open living room, kitchen, dining area. Kitchen features double oven, newer dishwasher, microwave, refrigerator and walk in pantry with built in's for maximum storage efficiency. Office includes built in cabinets/shelves with desk. Primary bedroom downstairs with lovely on suite to include separate garden tub and shower, dual sinks, separate water closet, and large walk in closet with custom built in closet units. Plenty of space in the laundry room downstairs. Extra storage under the stairs or small kids play area. Upstairs has so much space with the oversized game room that has built in surround sound speakers. Upstairs also includes four good size bedrooms and large closets, two full baths upstairs, one is jack and jill between two bedrooms. Home has central vacuum system and water softener. Backyard is private and lush with trees and foliage, covered patio with added extension makes for plenty of room for entertaining. Sidewalk down the side of the house is convenient for better access to front yard. Large shed is great for storage. NEW ROOF in 2025. Water Heater installed in 2021. Neighborhood has a pool, two parks, and walking trails.
MLS Listing ID
Listed By
Map
Estimated Monthly Payment
$3,529Loan Amount
$375,250This calculator is illustrative, but your unique situation will best be served by seeking out a purchase budget pre-approval from a reputable mortgage provider. Start My Mortgage Application can provide you an approval within 48hrs.
Home Facts
Bathroom
Kitchen
Appliances
- Washer Connection
- Dryer Connection
- Solid Counter Tops
- Disposal
- Electric Water Heater
- Double Ovens
- Garage Door Opener
- Security System (Owned)
- Stove/Range
- Refrigerator
- Ice Maker Connection
- Microwave Oven
- Central Vacuum
- Dishwasher
- Ceiling Fans
Roof
- Composition
Levels
- Two
Cooling
- Two Central
Pool Features
- None
Window Features
- All Remain
Other Structures
- Shed(s)
Fireplace Features
- One
- Living Room
Association Amenities
- Sports Court
- Jogging Trails
- Park/Playground
- Pool
- Basketball Court
Flooring
- Laminate
- Carpeting
- Ceramic Tile
Foundation Details
- Slab
Architectural Style
- Two Story
Heating
- Central
