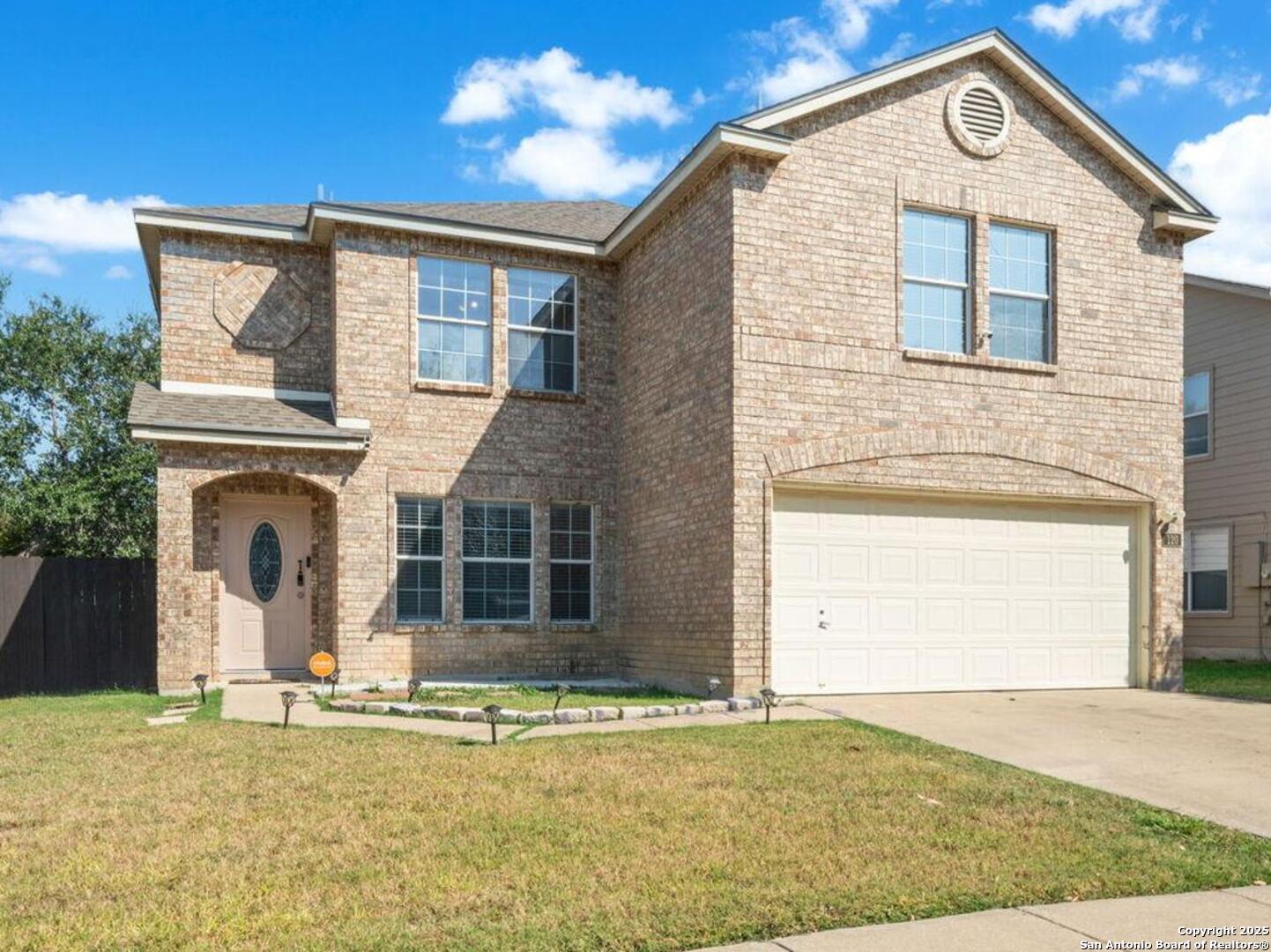Status
Market MatchUP
How this home compares to similar 3 bedroom homes in Cibolo- Price Comparison$39,111 higher
- Home Size228 sq. ft. larger
- Built in 2004Older than 84% of homes in Cibolo
- Cibolo Snapshot• 425 active listings• 34% have 3 bedrooms• Typical 3 bedroom size: 1918 sq. ft.• Typical 3 bedroom price: $322,888
Description
Step into move-in ready comfort in Cibolo Valley Ranch-blocks from Steele High School and minutes to H-E-B, retail, and restaurants. Inside, a bright kitchen steals the show with white cabinetry, granite countertops, and a center island that opens to generous living and dining spaces. Double French doors lead to your backyard oasis featuring a refreshing pool and adjacent wood deck-ideal for relaxing between swims. Upstairs, an oversized game room anchors the private bedroom wing, and all bedrooms offer excellent space. Recent updates include: HVAC system (2023), roof (2021), new flooring (2025), pool pump (2024), and water heater (2024). Plenty of room to live, work, and entertain-schedule your showing and make this one yours today. **Washer/Dryer, and all Refrigerators convey**
MLS Listing ID
Listed By
Map
Estimated Monthly Payment
$3,248Loan Amount
$343,900This calculator is illustrative, but your unique situation will best be served by seeking out a purchase budget pre-approval from a reputable mortgage provider. Start My Mortgage Application can provide you an approval within 48hrs.
Home Facts
Bathroom
Kitchen
Appliances
- Washer Connection
- Dryer Connection
- Disposal
- Water Softener (owned)
- Dryer
- Garage Door Opener
- Stove/Range
- Washer
- Refrigerator
- Ice Maker Connection
- Microwave Oven
- Dishwasher
- Ceiling Fans
Roof
- Composition
Levels
- Two
Cooling
- One Central
Pool Features
- In Ground Pool
Window Features
- None Remain
Other Structures
- None
Exterior Features
- Deck/Balcony
- Double Pane Windows
- Patio Slab
- Privacy Fence
Fireplace Features
- Not Applicable
Association Amenities
- None
Flooring
- Vinyl
- Ceramic Tile
Foundation Details
- Slab
Architectural Style
- Two Story
Heating
- Central

















