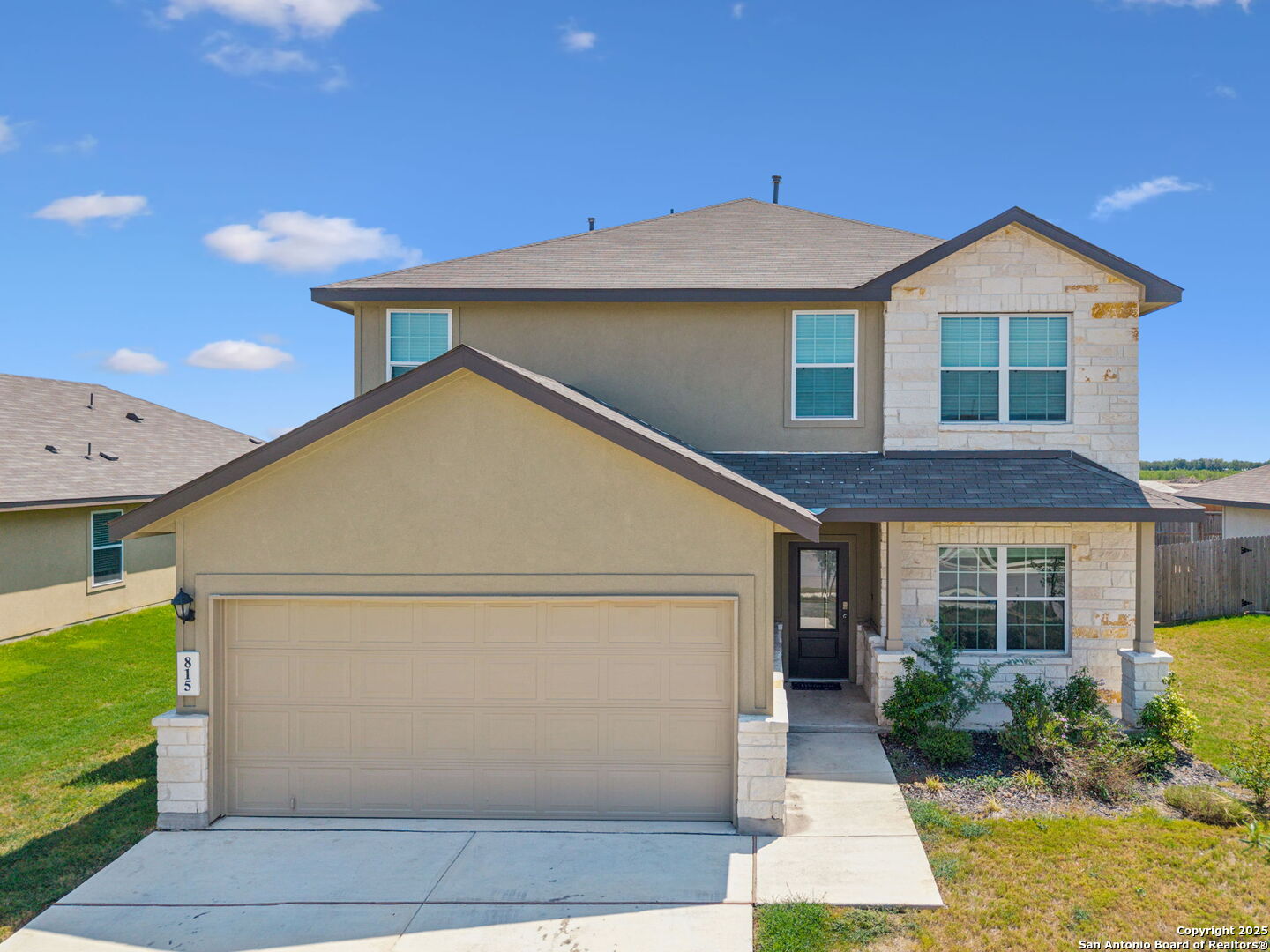Status
Market MatchUP
How this home compares to similar 5 bedroom homes in Cibolo- Price Comparison$49,478 lower
- Home Size342 sq. ft. smaller
- Built in 2023Newer than 76% of homes in Cibolo
- Cibolo Snapshot• 420 active listings• 13% have 5 bedrooms• Typical 5 bedroom size: 3020 sq. ft.• Typical 5 bedroom price: $449,476
Description
Meet your next home-a beautiful build from 2023 in the awesome Steele Creek neighborhood in Cibolo, TX. This place is roomy, with over 2,600 sq. ft. of living space, 5 bedrooms, 3.5 baths, and a private study-perfect for working from home, tackling schoolwork, or just keeping life organized. You'll immediately notice the curb appeal-the stone-and-stucco exterior is a great first impression, right? Inside, the open floor plan connects the kitchen, dining, and living areas seamlessly. The kitchen includes granite countertops and gas cooking, so whether you're making a quick lunch or hosting friends, it's a dream. On the first floor, there's a home office (hello, remote work!) and a powder bath, alongside the main bedroom that feels like its own spa retreat-with a soaking tub, walk-in shower, and walk-in closet. Upstairs you'll find a spacious loft for movie nights, gaming, or whatever you can dream up-plus four more bedrooms and two full baths, plenty of space for all. In the backyard, you've got room to stretch out, and you're not backed right up against a neighbor-which leaves you with some extra privacy and peace. Now, here's the community part that makes Steele Creek so great: you've got a fitness center, clubhouse, pool, playground, jogging trails, and even a basketball court right in your neighborhood. It's built for living well and getting outside. Living in Cibolo has its perks too-it's known for having a relatively low property tax rate compared to other spots in Texas. And here's a big one-Steele Creek is just a quick drive (and maybe even a short walk) from Byron P. Steele II High School, which is part of the Schertz-Cibolo-Universal City ISD. So, bottom line: this home has style, modern convenience, and plenty of room to grow, all in a neighborhood that's got fantastic amenities and good schools nearby.
MLS Listing ID
Listed By
Map
Estimated Monthly Payment
$3,497Loan Amount
$380,000This calculator is illustrative, but your unique situation will best be served by seeking out a purchase budget pre-approval from a reputable mortgage provider. Start My Mortgage Application can provide you an approval within 48hrs.
Home Facts
Bathroom
Kitchen
Appliances
- Washer Connection
- Dryer Connection
- Stove/Range
- Pre-Wired for Security
- Dishwasher
- Smoke Alarm
- Microwave Oven
- Ceiling Fans
- Gas Cooking
- Plumb for Water Softener
- Garage Door Opener
- Solid Counter Tops
- Gas Water Heater
Roof
- Composition
Levels
- Two
Cooling
- One Central
Pool Features
- None
Window Features
- Some Remain
Other Structures
- None
Exterior Features
- Covered Patio
- Sprinkler System
- Privacy Fence
Fireplace Features
- Not Applicable
Association Amenities
- Clubhouse
- Basketball Court
- Other - See Remarks
- Pool
- Jogging Trails
- Park/Playground
Flooring
- Vinyl
- Ceramic Tile
- Carpeting
Foundation Details
- Slab
Architectural Style
- Two Story
- Traditional
Heating
- Central

































