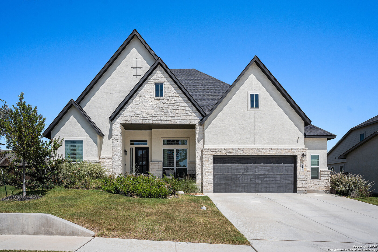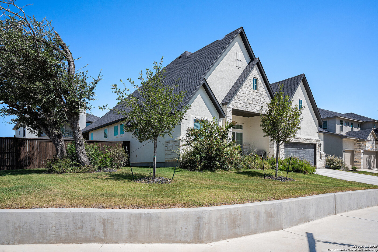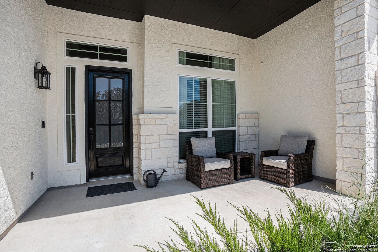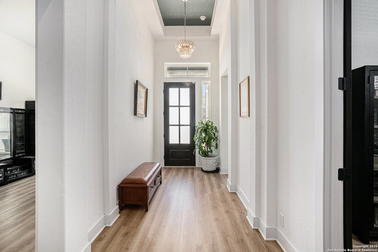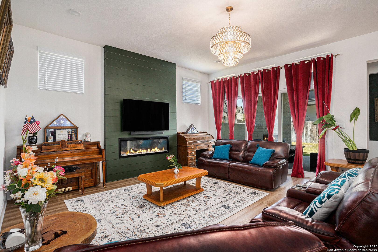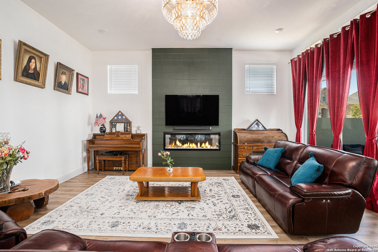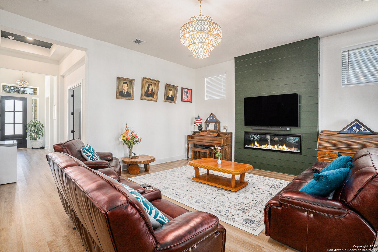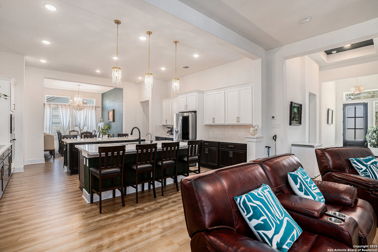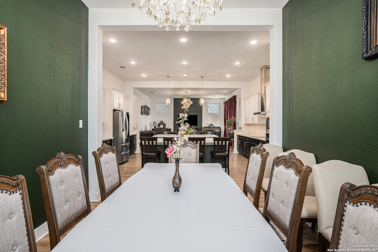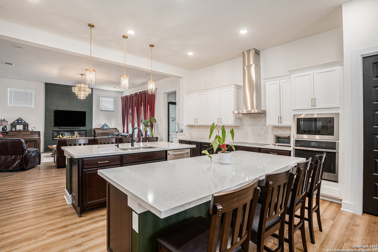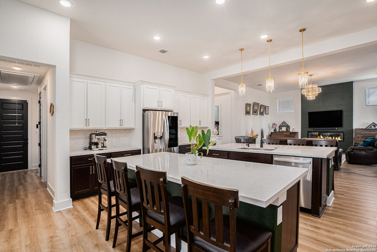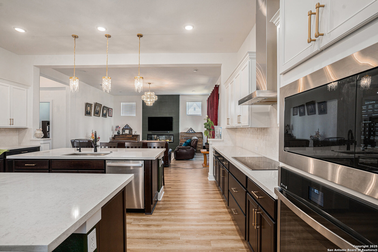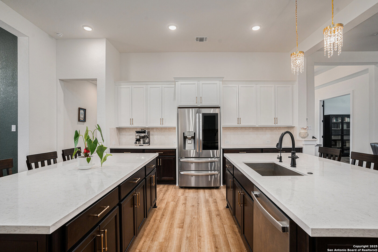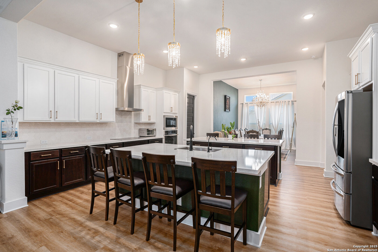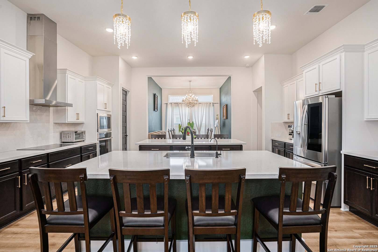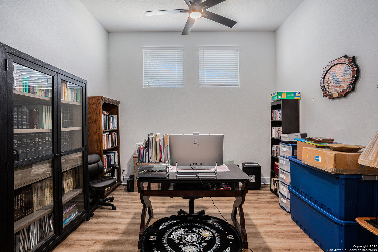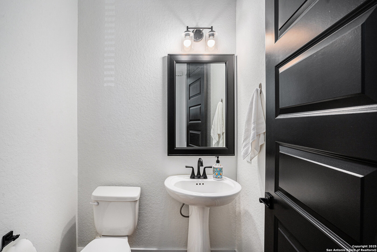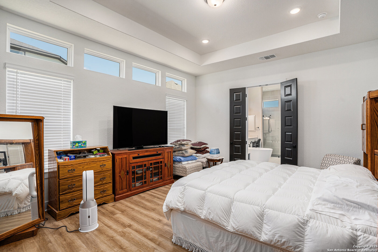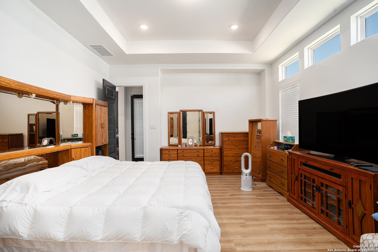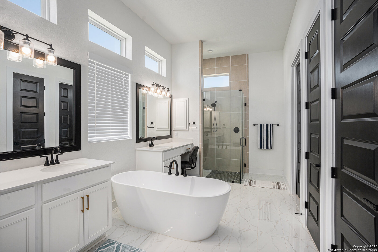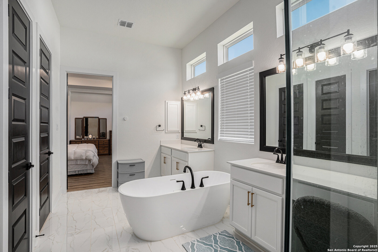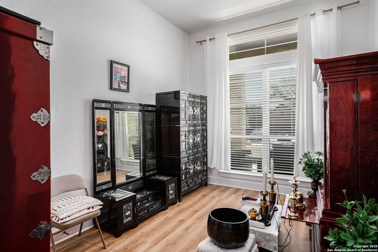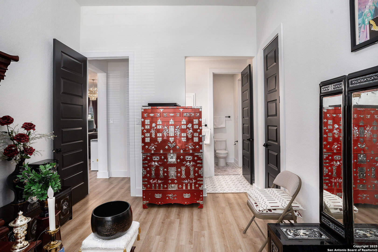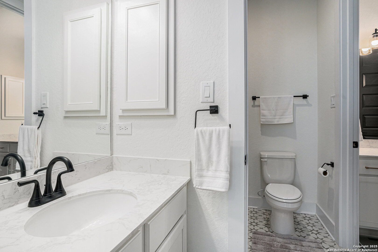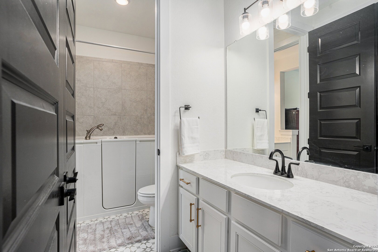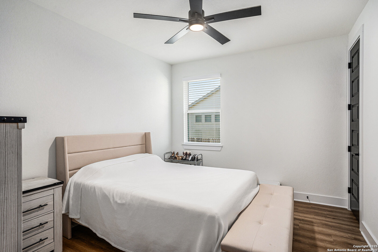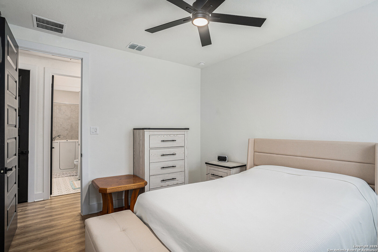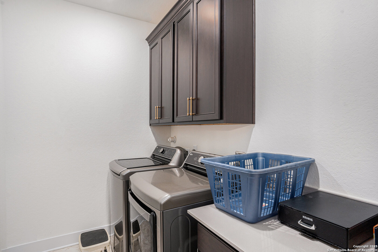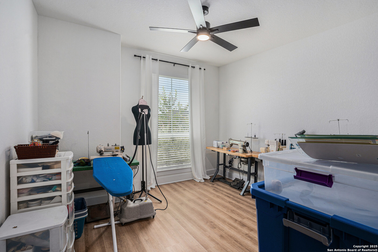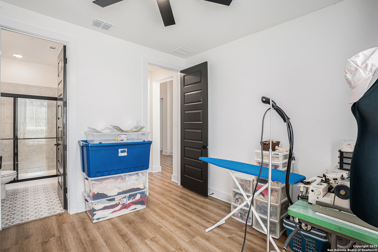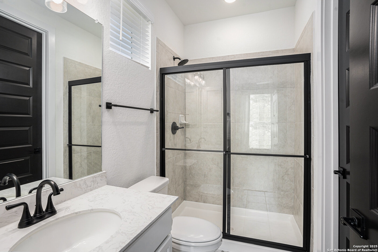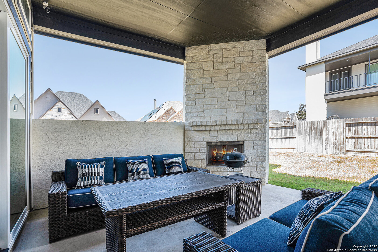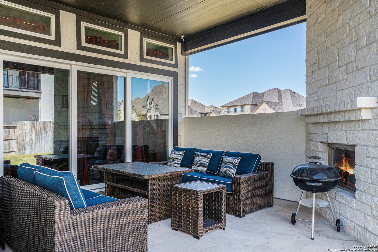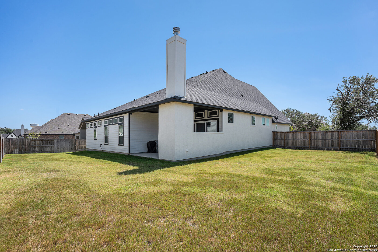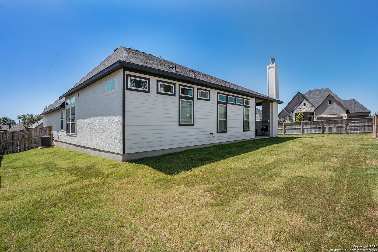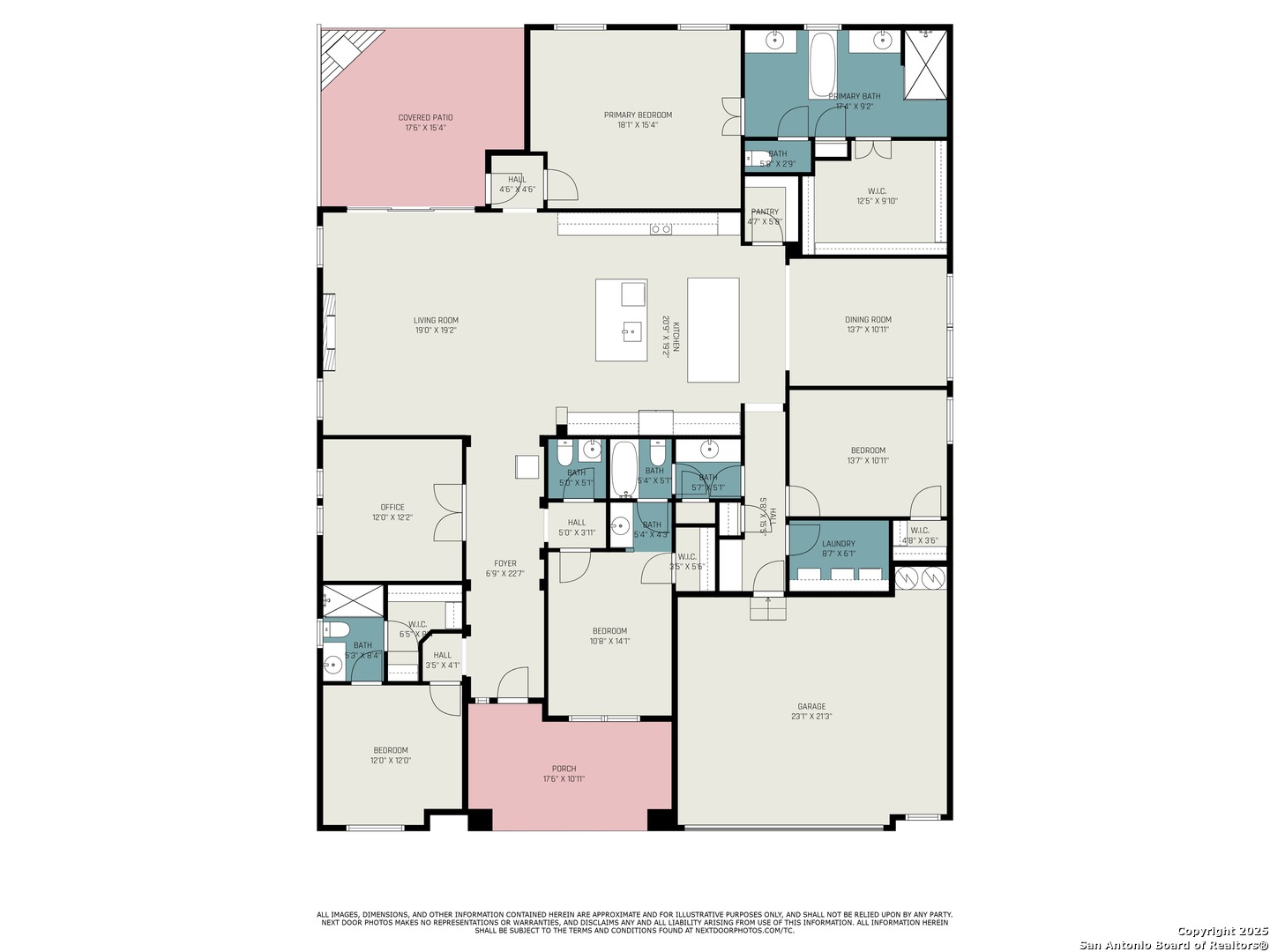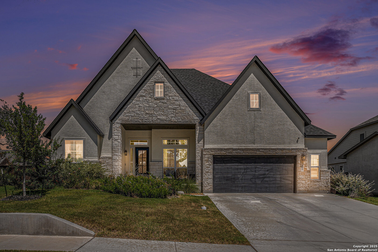Status
Market MatchUP
How this home compares to similar 4 bedroom homes in Cibolo- Price Comparison$276,471 higher
- Home Size275 sq. ft. larger
- Built in 2023Newer than 76% of homes in Cibolo
- Cibolo Snapshot• 420 active listings• 49% have 4 bedrooms• Typical 4 bedroom size: 2581 sq. ft.• Typical 4 bedroom price: $423,527
Description
Discover this stunning 4-bedroom, 3.5-bath Chesmar home, built in 2023 and designed with thoughtful details, open spaces, and high-end finishes perfect for both entertaining and everyday living. With 2,856 sq. ft. of living space and a prime corner lot location, this home checks all the boxes. Inside, you'll find a bright, open floor plan featuring a dedicated office, a separate laundry room, and a spacious living area that flows seamlessly into the kitchen and dining space. The gourmet kitchen is a dream for home chefs, offering abundant cabinetry, expansive countertops, and plenty of storage. The primary suite is a private retreat with a large walk-in closet and a spa-like bath complete with dual sinks, a soaking tub, and a separate walk-in shower. Secondary bedrooms are well-sized, offering comfort and flexibility for family, or guests. Step outside to the covered back patio with a cozy outdoor fireplace, the perfect spot for relaxing evenings or hosting friends year-round. With its thoughtful design, upgraded features, and unbeatable location, this home delivers the best of modern living in one of Cibolo's most desirable communities.
MLS Listing ID
Listed By
Map
Estimated Monthly Payment
$6,369Loan Amount
$665,000This calculator is illustrative, but your unique situation will best be served by seeking out a purchase budget pre-approval from a reputable mortgage provider. Start My Mortgage Application can provide you an approval within 48hrs.
Home Facts
Bathroom
Kitchen
Appliances
- Washer Connection
- Stove/Range
- Dryer Connection
- Disposal
- Dishwasher
- Garage Door Opener
- Ceiling Fans
Roof
- Composition
Levels
- One
Cooling
- One Central
Pool Features
- None
Window Features
- None Remain
Exterior Features
- Covered Patio
- Privacy Fence
Fireplace Features
- Mock Fireplace
- Gas
- Two
- Living Room
Association Amenities
- Jogging Trails
Flooring
- Vinyl
- Carpeting
- Ceramic Tile
Foundation Details
- Slab
Architectural Style
- One Story
Heating
- Central
