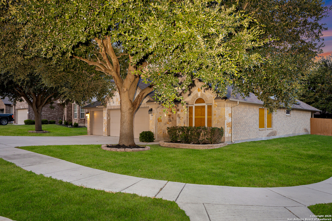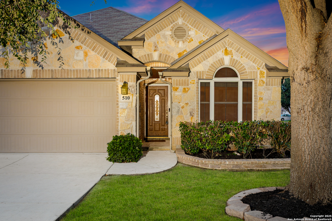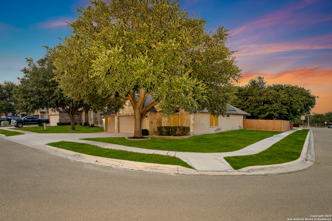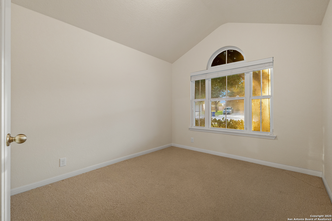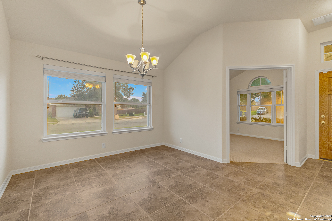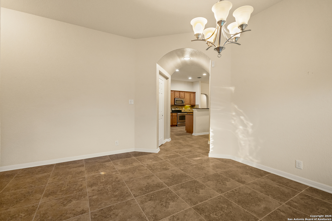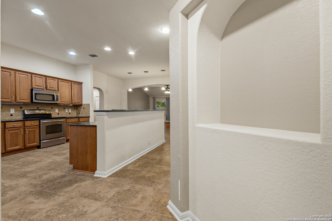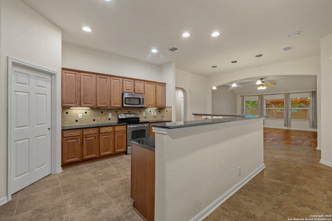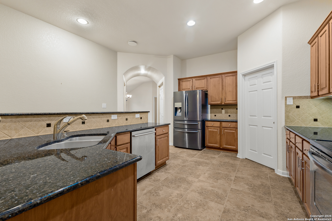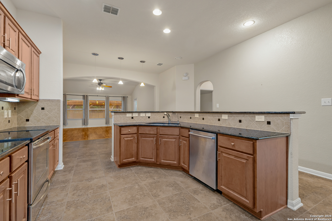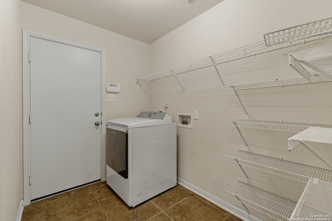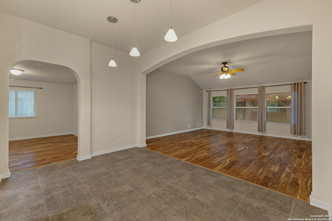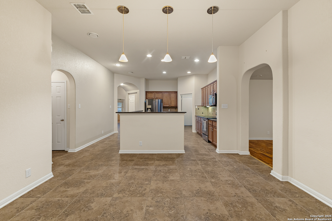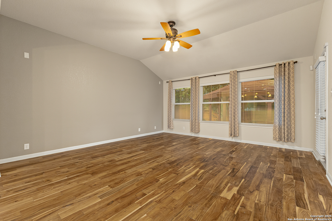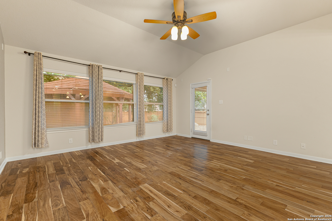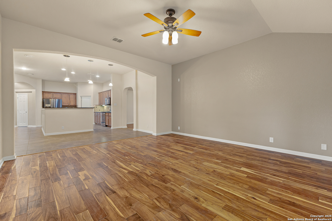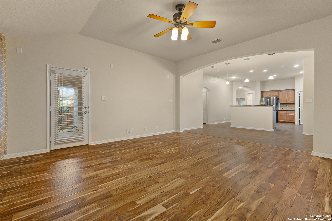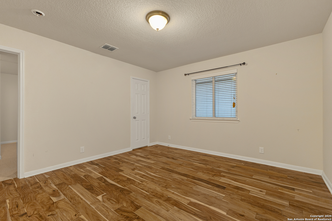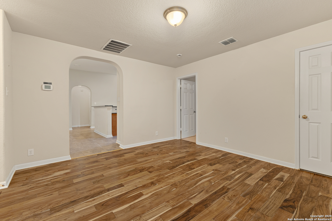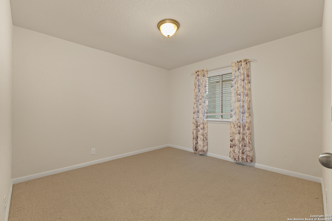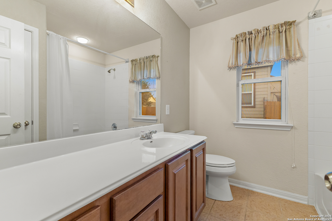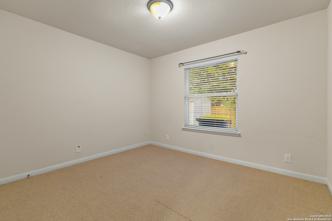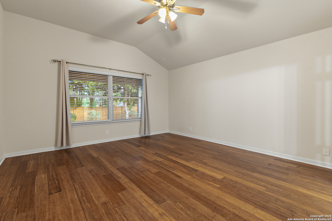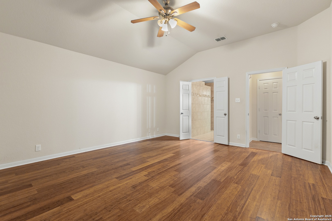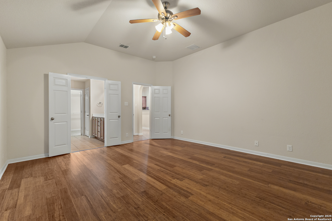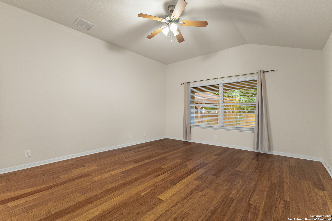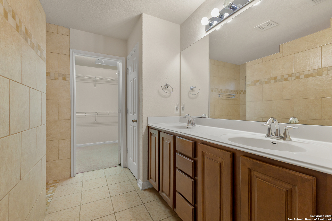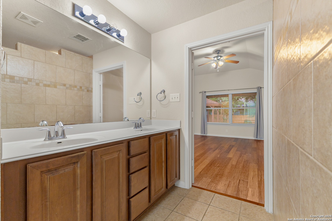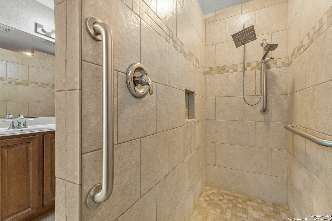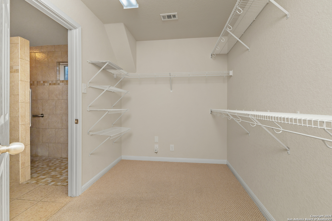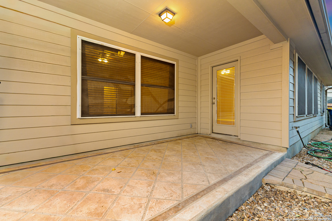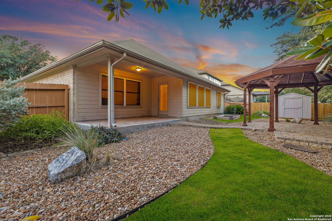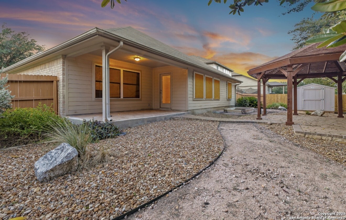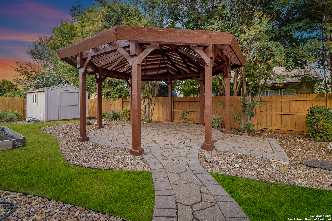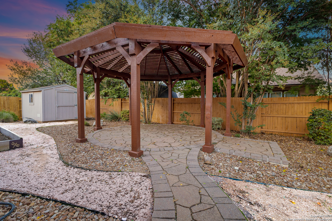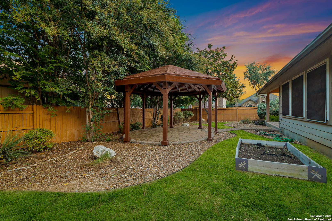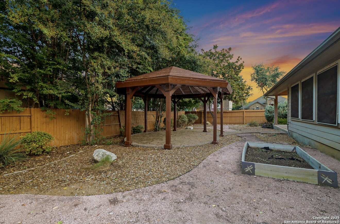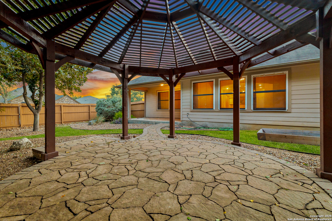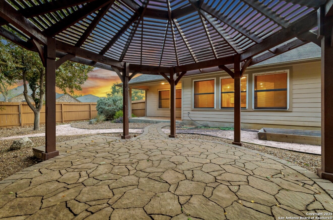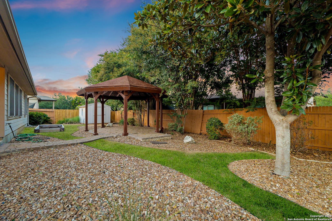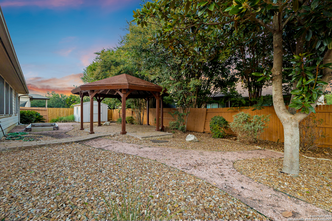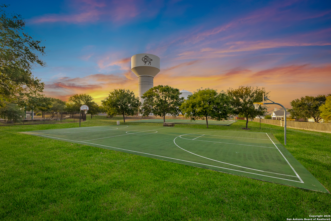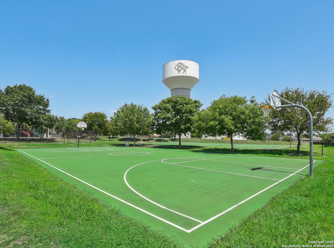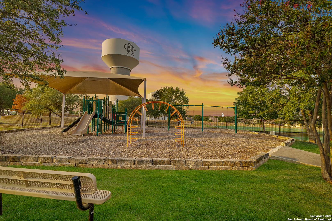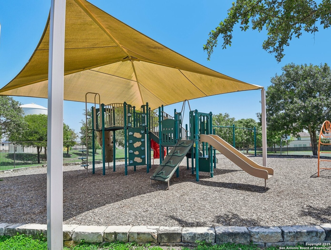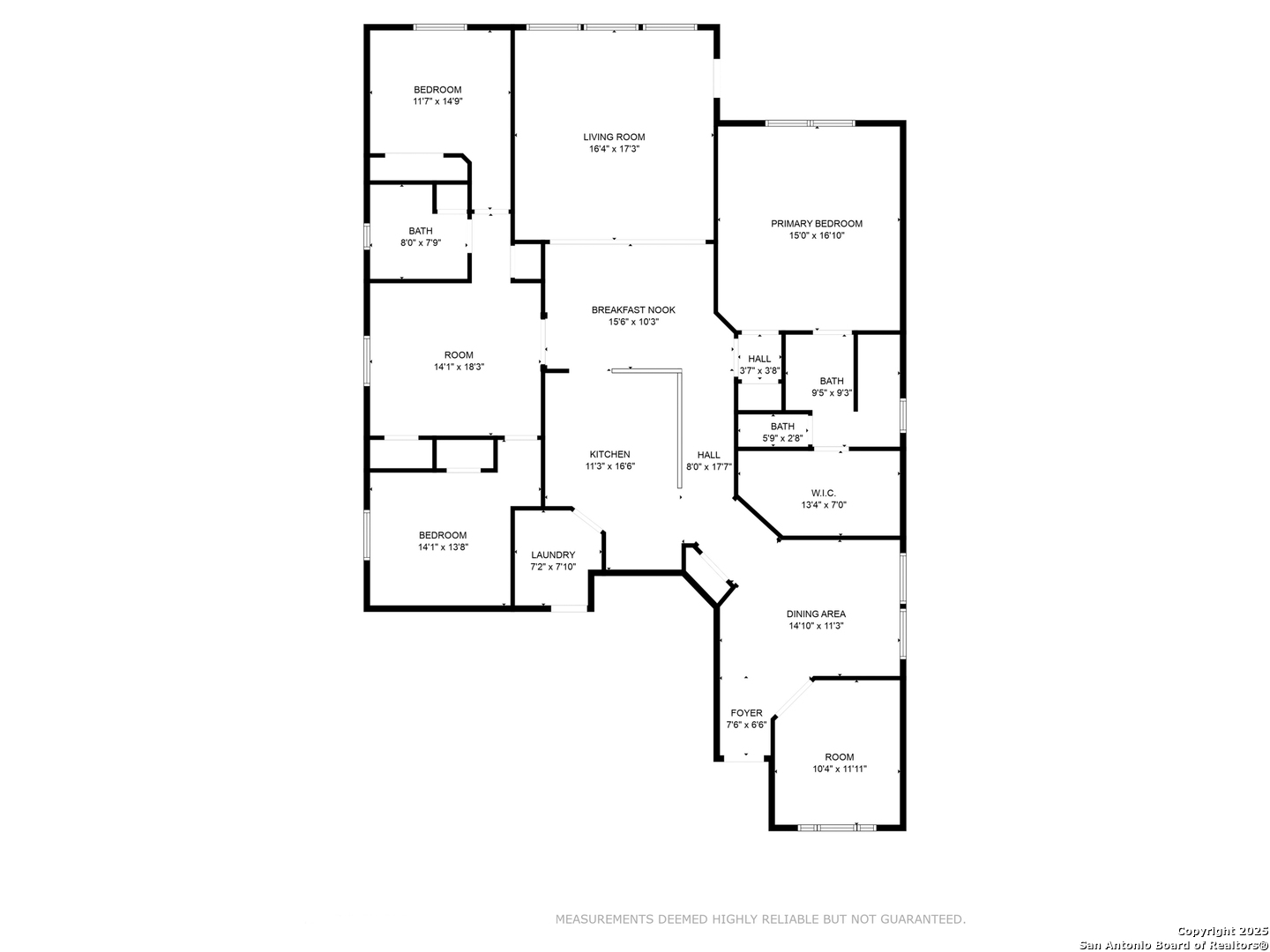Status
Market MatchUP
How this home compares to similar 3 bedroom homes in Cibolo- Price Comparison$47,111 higher
- Home Size311 sq. ft. larger
- Built in 2008Older than 66% of homes in Cibolo
- Cibolo Snapshot• 425 active listings• 34% have 3 bedrooms• Typical 3 bedroom size: 1918 sq. ft.• Typical 3 bedroom price: $322,888
Description
** NEW ROOF coming soon - ready for new buyer to choose the color!! ** Welcome to this spacious and thoughtfully designed 3-bedroom, 2-bath home with a 3-car garage in the heart of Cibolo! Offering 2,229 sq. ft. of comfort, this 2008 build combines functionality with style-and includes the added benefit of paid-off solar panels for energy efficiency and savings. At the front of the home, a dedicated office makes working from home a breeze-perfect for client visits or simply enjoying the peaceful views of nature. Just off the entry, the formal dining space flows seamlessly into the oversized kitchen with abundant cabinetry, stainless steel appliances, and generous counter space. Designed for entertaining, the open concept offers clear sight lines from kitchen to dining to the expansive living room. The split-bedroom layout ensures privacy and comfort, with only the office and two secondary bedrooms featuring carpet. The rest of the home is finished in attractive laminate wood flooring for style and easy maintenance. Step outside to a xeriscaped backyard (with the option to add sod pathways, as shown in photos) featuring a stunning magnolia tree, covered patio, charming gazebo, and additional landscaping for year-round enjoyment. This corner-lot property sits at the curve of a quiet cul-de-sac, providing both privacy and curb appeal. Located in top-rated SCUCISD and just minutes from Randolph Air Force Base, the community also offers amenities including a pool, park, tennis courts, and walking trails. Schedule your showing today! With mature trees, low-maintenance landscaping, paid-off solar panels, and a flexible floorplan, this home is ideal for families, multi-generational living, or anyone who loves to entertain.
MLS Listing ID
Listed By
Map
Estimated Monthly Payment
$3,327Loan Amount
$351,500This calculator is illustrative, but your unique situation will best be served by seeking out a purchase budget pre-approval from a reputable mortgage provider. Start My Mortgage Application can provide you an approval within 48hrs.
Home Facts
Bathroom
Kitchen
Appliances
- Washer Connection
- Stove/Range
- Microwave Oven
- Dryer Connection
- Self-Cleaning Oven
- Dishwasher
- Ceiling Fans
Roof
- Composition
Levels
- One
Cooling
- One Central
Pool Features
- None
Window Features
- Some Remain
Other Structures
- Storage
- Gazebo
- Shed(s)
Exterior Features
- Storage Building/Shed
- Gazebo
- Mature Trees
- Has Gutters
- Privacy Fence
Fireplace Features
- Not Applicable
Association Amenities
- Park/Playground
- Pool
- Basketball Court
Accessibility Features
- Level Drive
- Grab Bars in Bathroom(s)
- First Floor Bedroom
- No Steps Down
- No Stairs
- Level Lot
- 36 inch or more wide halls
- First Floor Bath
Flooring
- Carpeting
- Ceramic Tile
- Wood
Foundation Details
- Slab
Architectural Style
- One Story
Heating
- Central
