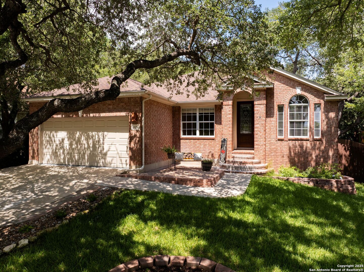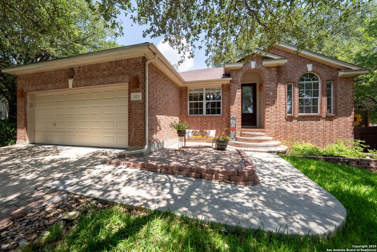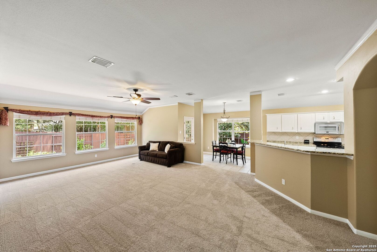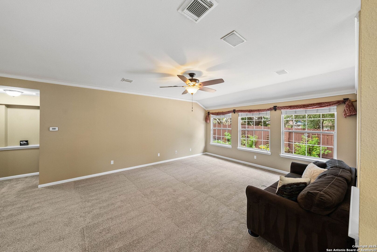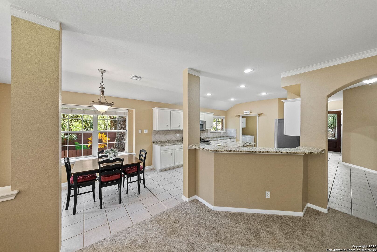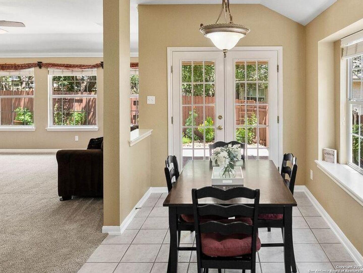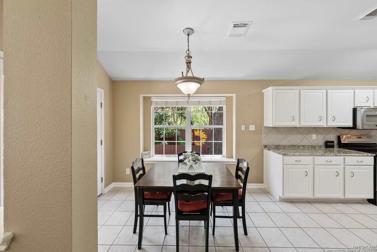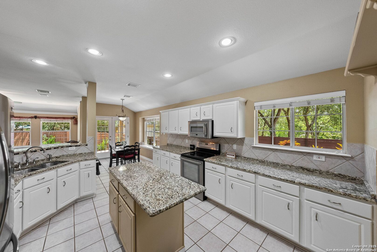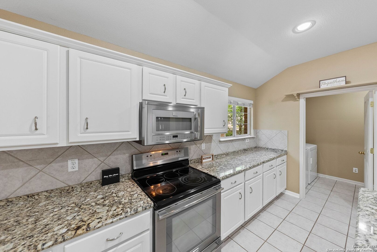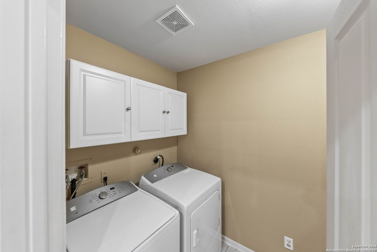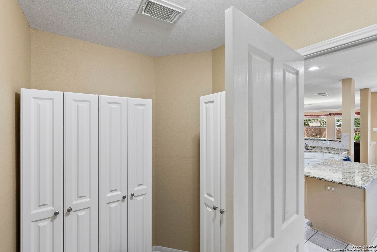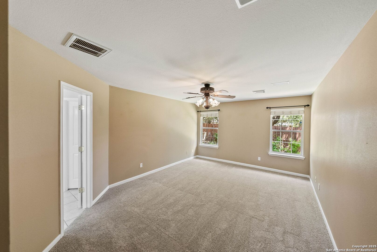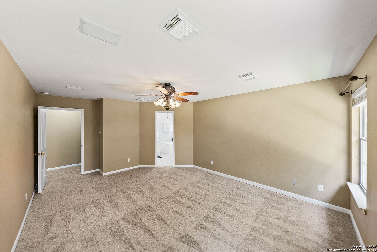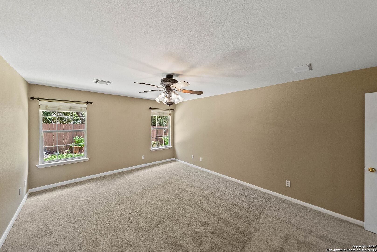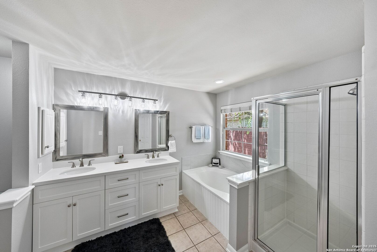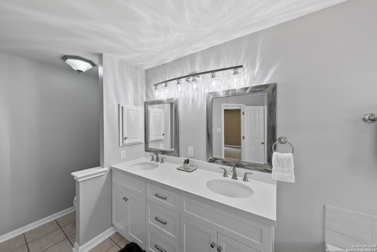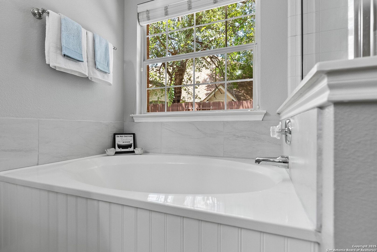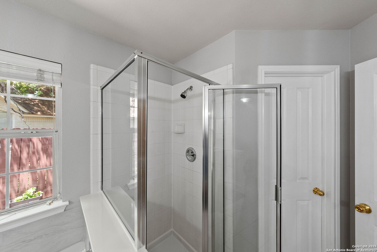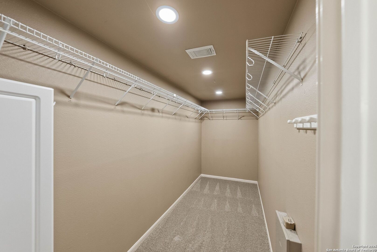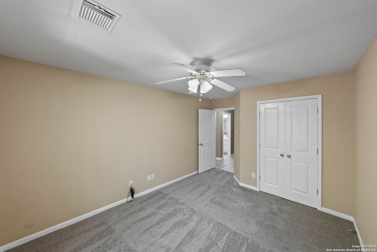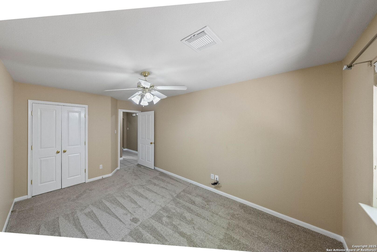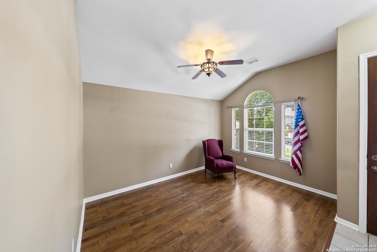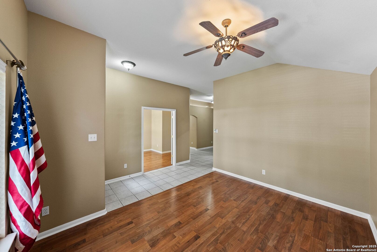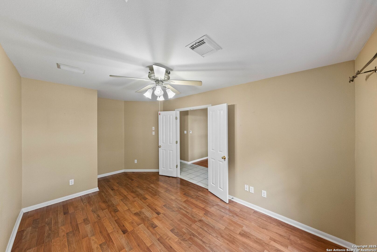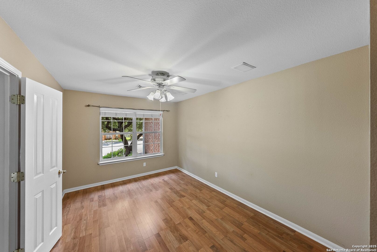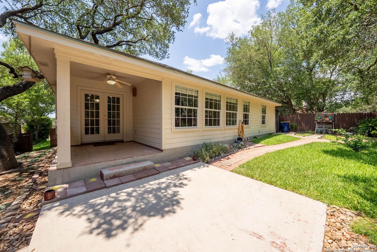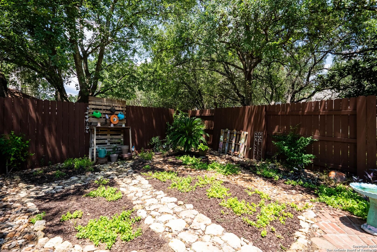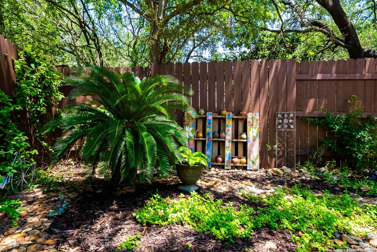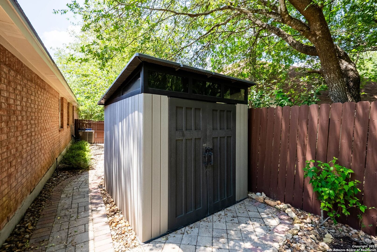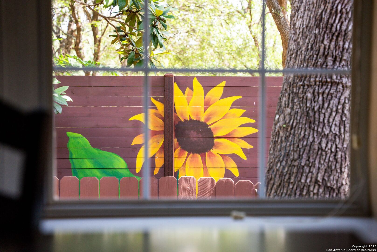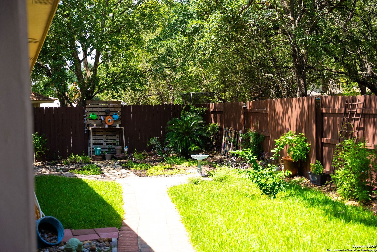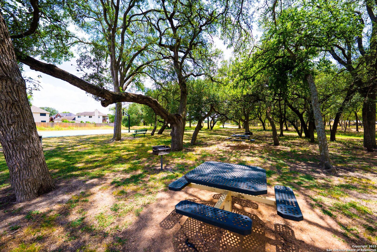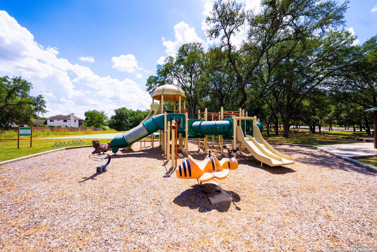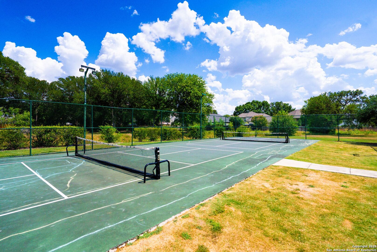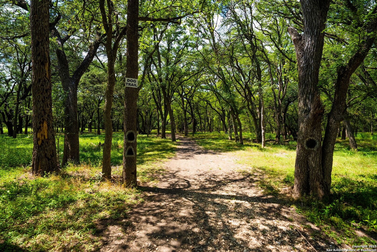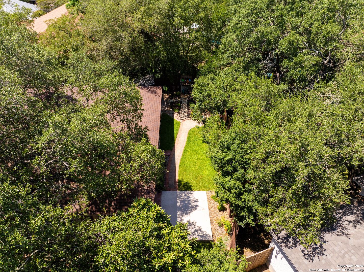Status
Market MatchUP
How this home compares to similar 3 bedroom homes in Cibolo- Price Comparison$7,179 higher
- Home Size310 sq. ft. larger
- Built in 2001Older than 92% of homes in Cibolo
- Cibolo Snapshot• 420 active listings• 34% have 3 bedrooms• Typical 3 bedroom size: 1917 sq. ft.• Typical 3 bedroom price: $322,720
Description
OPEN HOUSE 10-1 SAT & 11-2 SUN. Just reduced $10,000! Rare find in Cibolo. Beautifully landscaped 3 Bedroom/2 Bath home tucked away on a cul-de-sac in desirable Deer Creek, surrounded by mature trees & private retreat backyard. This spacious home offers numerous upgrades and an open floorplan with soaring ceilings, lots of windows, brand new carpet, multiple living & eating areas, a study/office and a gourmet kitchen featuring endless granite countertops, lots of cabinets, stainless steel appliances including refrigerator, plus the island and a breakfast bar make this the perfect place for gatherings and entertaining. The large primary suite retreat offers a spa-inspired updated bathroom and a desirable large walk-in closet. Secondary bedrooms are generously sized. The oversized laundry room includes washer/dryer and built in cabinets. And 2-car garage features geo expoxy coated flooring. French doors open to a private backyard oasis with a covered patio, extended slab, shed, pavers, and a hand-painted fence mural-an outdoor paradise for gardeners and nature lovers alike and perfect place to relax. Neighborhood amenities include a park with pickleball and sports courts, playground, jogging/walking trails, basketball, and volleyball. All just minutes from HEB, shopping, dining, medical facilities, top-rated SCUC ISD schools, and convenient IH-35 access to San Antonio, Randolph AFB, and area military bases.
MLS Listing ID
Listed By
Map
Estimated Monthly Payment
$3,090Loan Amount
$313,405This calculator is illustrative, but your unique situation will best be served by seeking out a purchase budget pre-approval from a reputable mortgage provider. Start My Mortgage Application can provide you an approval within 48hrs.
Home Facts
Bathroom
Kitchen
Appliances
- Solid Counter Tops
- Self-Cleaning Oven
- Disposal
- Electric Water Heater
- Dishwasher
- Dryer
- Garage Door Opener
- Security System (Owned)
- Stove/Range
- Washer
- Refrigerator
- Ice Maker Connection
- Microwave Oven
- Chandelier
- Smooth Cooktop
- Ceiling Fans
- Custom Cabinets
Roof
- Composition
Levels
- One
Cooling
- One Central
Pool Features
- None
Window Features
- All Remain
Other Structures
- Shed(s)
Fireplace Features
- Not Applicable
Association Amenities
- Tennis
- Sports Court
- Volleyball Court
- Jogging Trails
- Park/Playground
- Basketball Court
- Other - See Remarks
Accessibility Features
- 2+ Access Exits
Flooring
- Carpeting
- Ceramic Tile
- Wood
Foundation Details
- Slab
Architectural Style
- Traditional
- One Story
Heating
- Central
