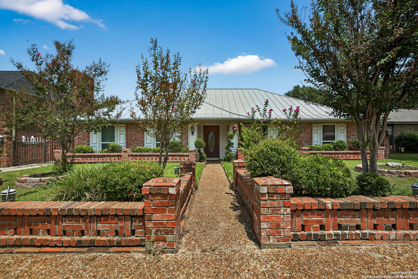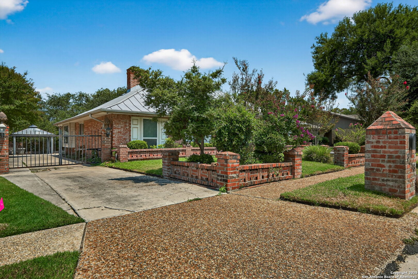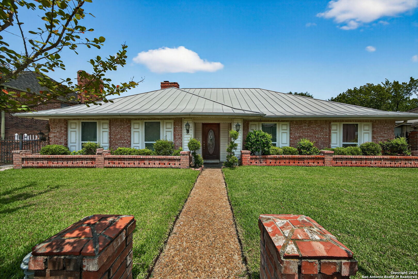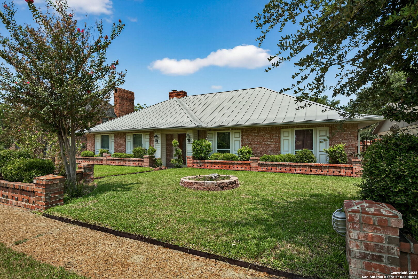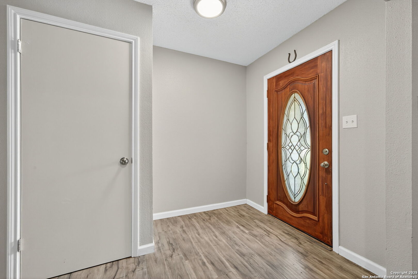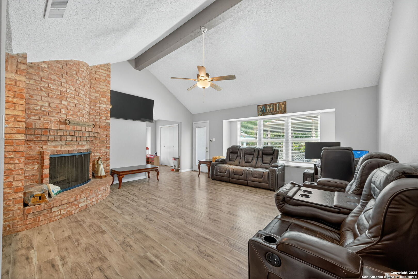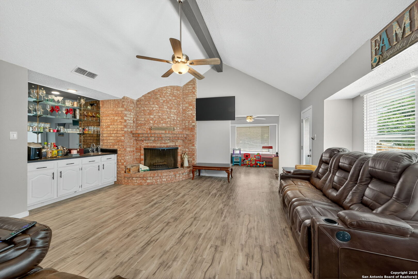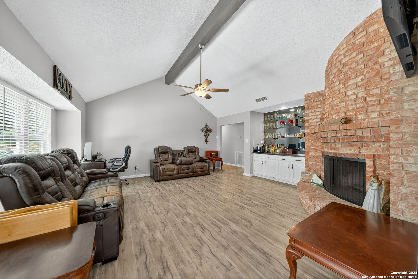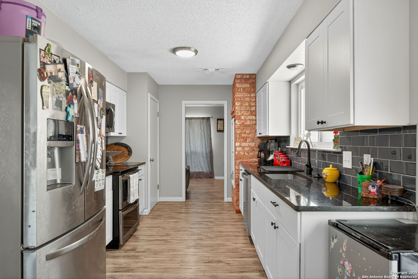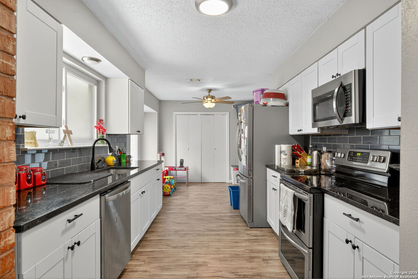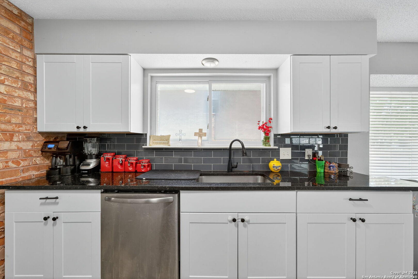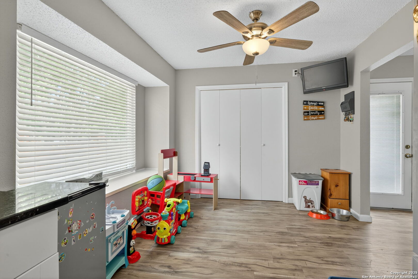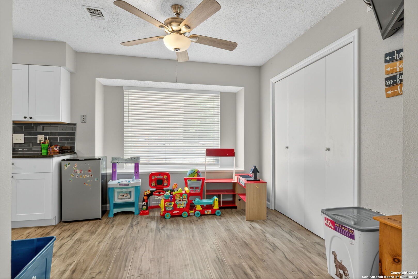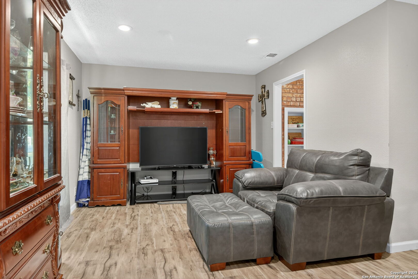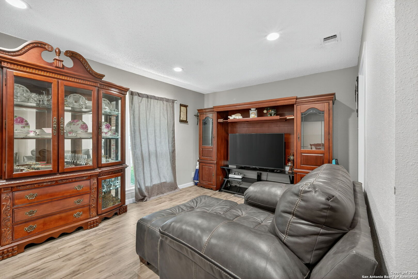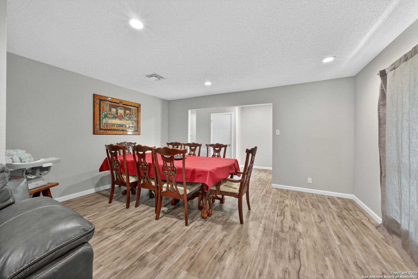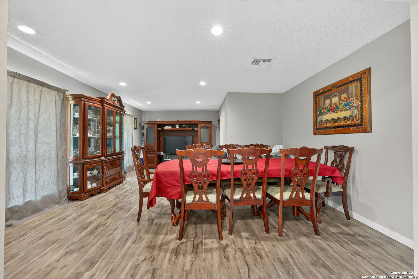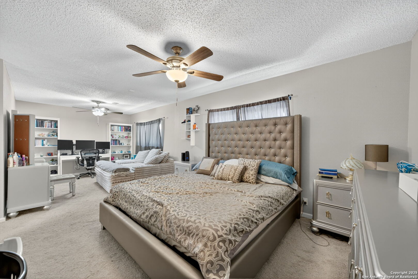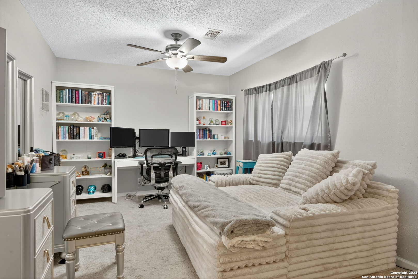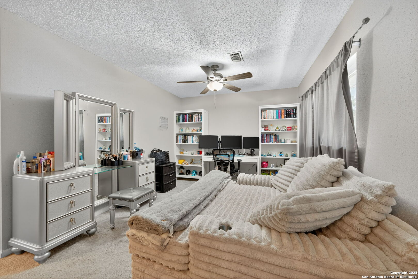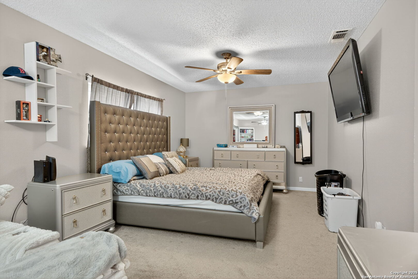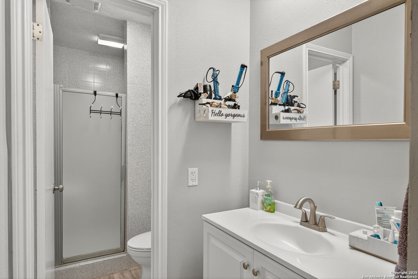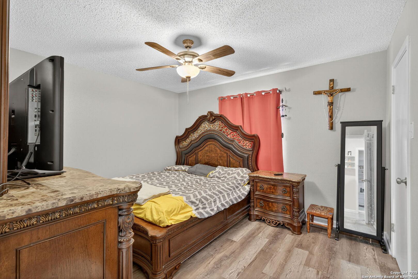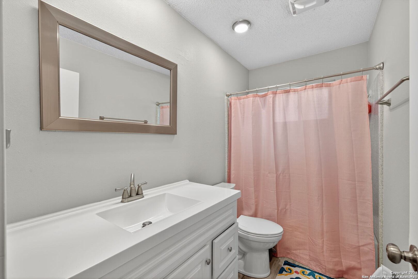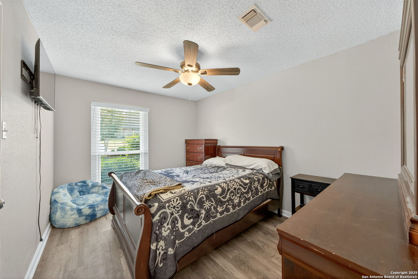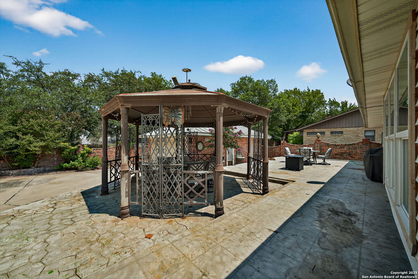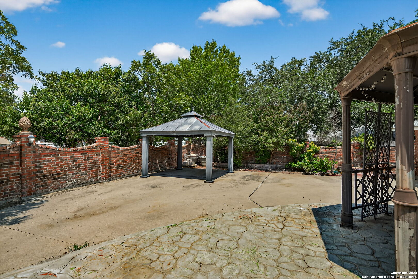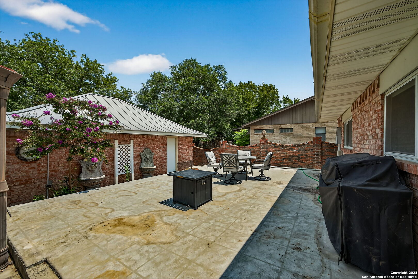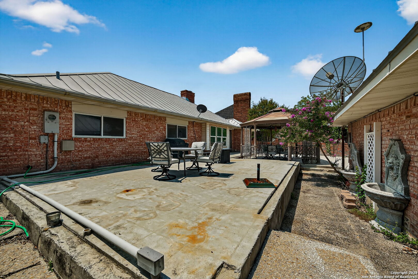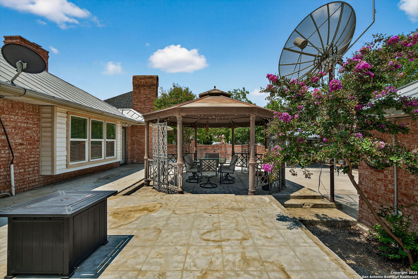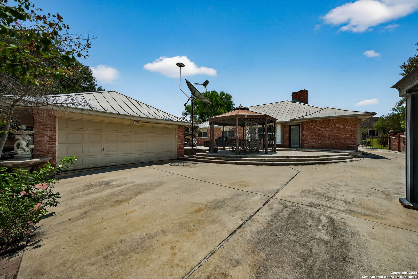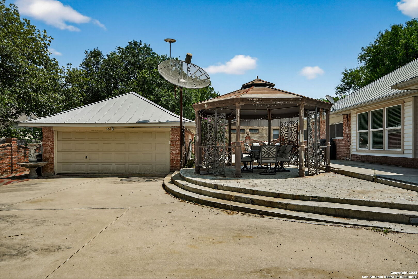Status
Market MatchUP
How this home compares to similar 3 bedroom homes in Cibolo- Price Comparison$113,279 higher
- Home Size139 sq. ft. larger
- Built in 1978One of the oldest homes in Cibolo
- Cibolo Snapshot• 420 active listings• 34% have 3 bedrooms• Typical 3 bedroom size: 1917 sq. ft.• Typical 3 bedroom price: $322,720
Description
If there were a home that defines curb appeal; this is the home! This home is nestled in the sought-after Northcliffe community of Schertz. Front yard boasts some very lush landscaping and carpet feel St. Augustine grass. The drive up this home is inviting and opulent with a side entry wrought iron gate and plenty of detailed sconce lighting. Brick throughout the home and metal roof on home and detached garage which will provide years of maintenance free protection. Plenty of parking to the back and detached two car garage allowing for ample room for family gatherings and enjoyment. Step inside to a welcoming spacious floorplan with beautiful hardwood flooring, updated canned lighting and a gorgeous brick fireplace. Serve guests coffee or your libation of choice at the mini bar. Two livings rooms and dining area as well as a breakfast nook allow for plenty of space to host family and friends. The primary bedroom provides an extraordinary amount of space for a lounge chair and small office. Updated restrooms and tile in both full size bathrooms.
MLS Listing ID
Listed By
Map
Estimated Monthly Payment
$3,778Loan Amount
$414,200This calculator is illustrative, but your unique situation will best be served by seeking out a purchase budget pre-approval from a reputable mortgage provider. Start My Mortgage Application can provide you an approval within 48hrs.
Home Facts
Bathroom
Kitchen
Appliances
- Garage Door Opener
- Dishwasher
- Electric Water Heater
- Pre-Wired for Security
- Stove/Range
- Microwave Oven
- City Garbage service
- Smoke Alarm
- Washer Connection
- Dryer Connection
- Disposal
- Ceiling Fans
Roof
- Metal
Levels
- One
Cooling
- One Central
Pool Features
- None
Window Features
- All Remain
Other Structures
- Gazebo
Exterior Features
- Patio Slab
- Gazebo
- Special Yard Lighting
- Sprinkler System
- Stone/Masonry Fence
- Covered Patio
Fireplace Features
- Wood Burning
- One
Association Amenities
- None
Accessibility Features
- First Floor Bedroom
- First Floor Bath
- Level Lot
- 2+ Access Exits
- Near Bus Line
- Level Drive
Flooring
- Unstained Concrete
Foundation Details
- Slab
Architectural Style
- One Story
Heating
- Central
