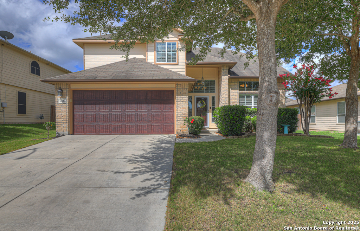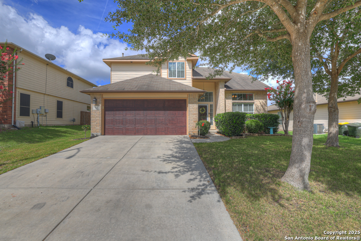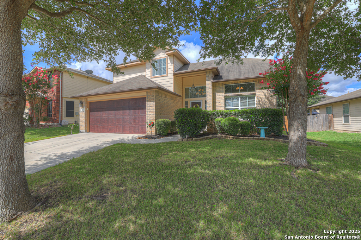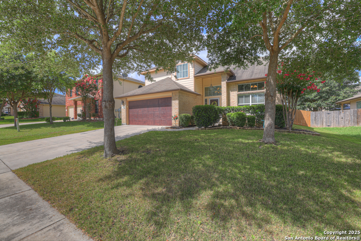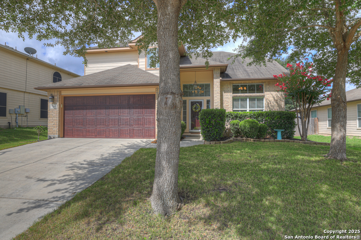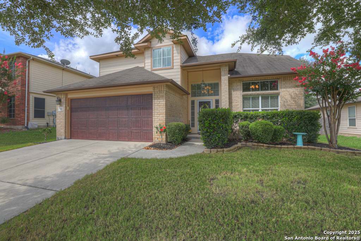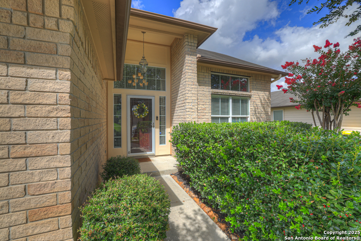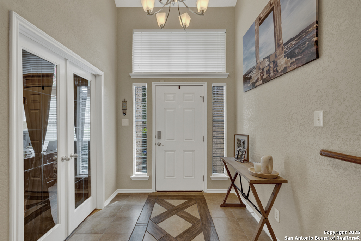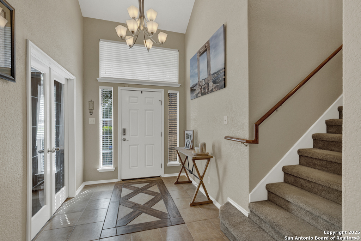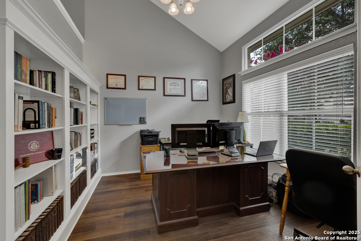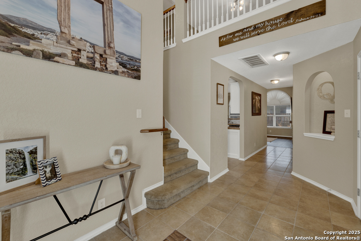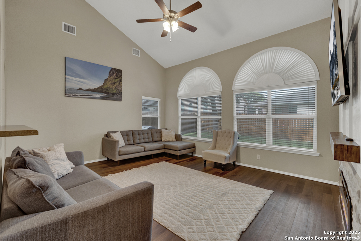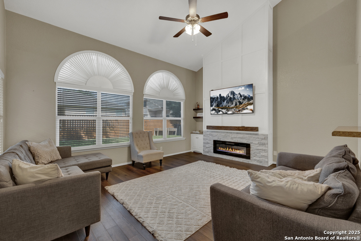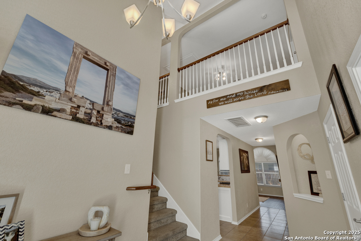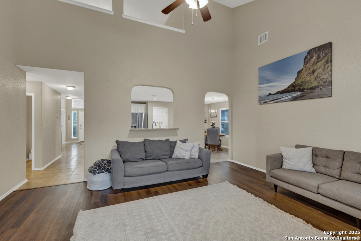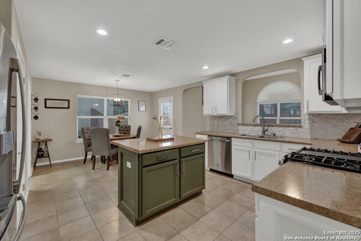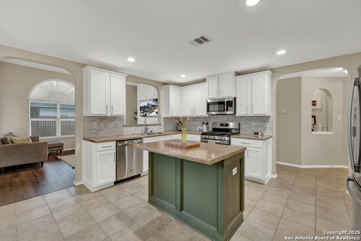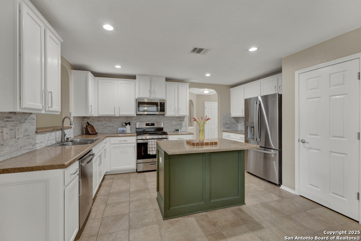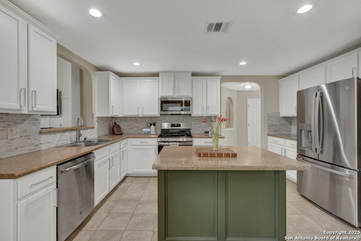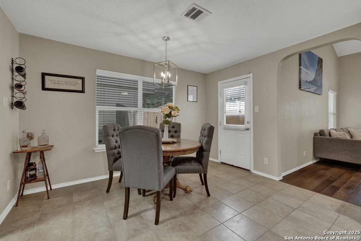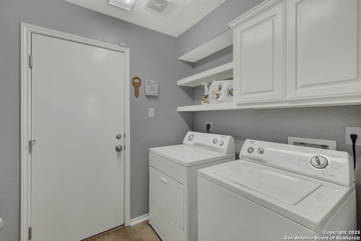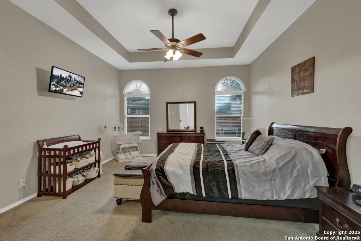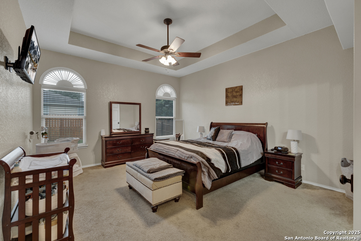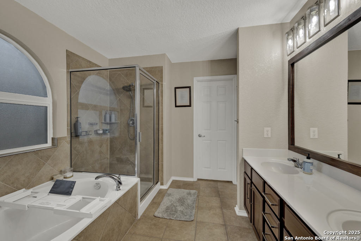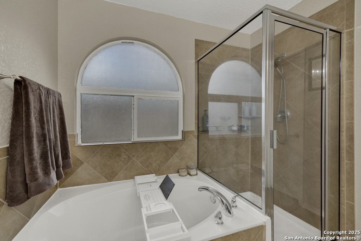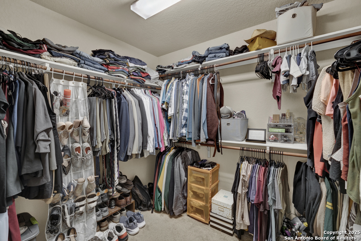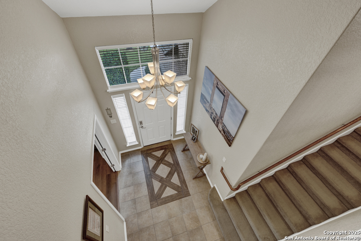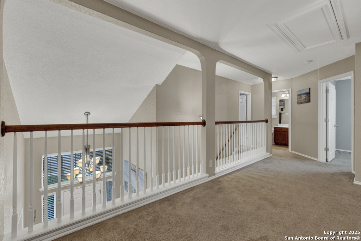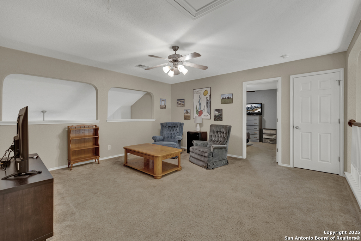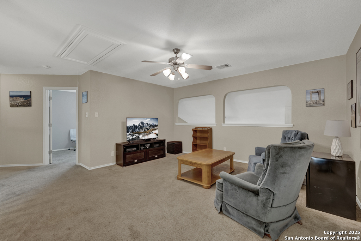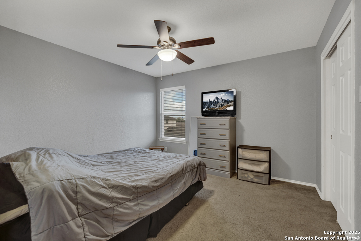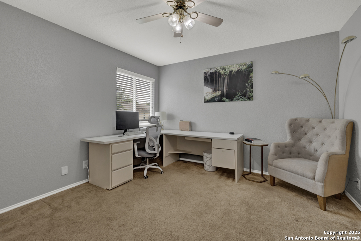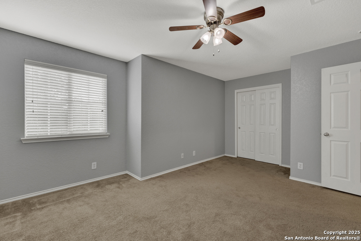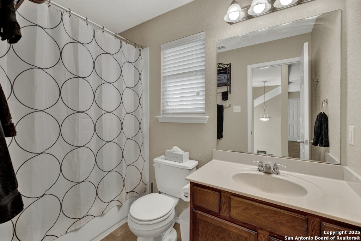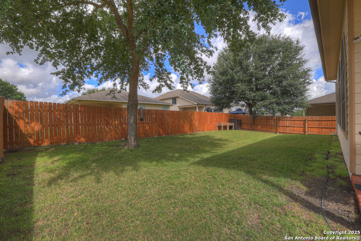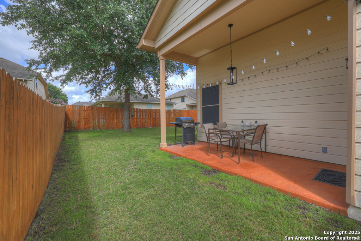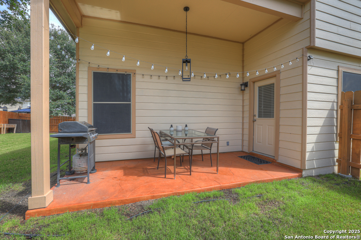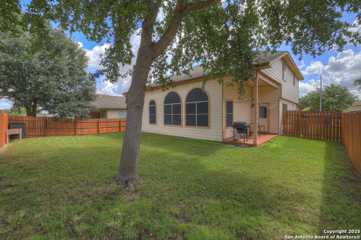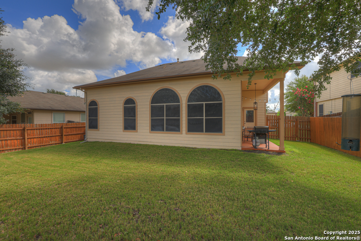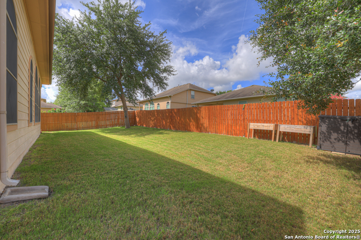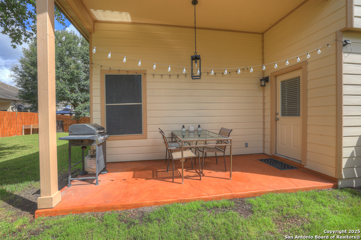Status
Market MatchUP
How this home compares to similar 4 bedroom homes in Cibolo- Price Comparison$73,895 lower
- Home Size227 sq. ft. smaller
- Built in 2009Older than 62% of homes in Cibolo
- Cibolo Snapshot• 425 active listings• 49% have 4 bedrooms• Typical 4 bedroom size: 2581 sq. ft.• Typical 4 bedroom price: $423,794
Description
Ask about a rate buy down! Welcome to this beautifully updated two-story home featuring four spacious bedrooms and thoughtful upgrades throughout. The primary suite is conveniently located downstairs, offering a large walk-in closet, ceiling fan, and a luxurious en suite bath with a separate soaking tub and shower. Upstairs, you'll find three additional bedrooms, all with ceiling fans, and a spacious game room, perfect for entertaining or relaxing. A convenient half bath is located on the main floor, ideal for guests! Recent upgrades within the last two years include: Custom built-in bookcase in the office, Elegant Stonefire built-in and surround, Laundry room with custom bench, shoe storage, and hall tree, Painted kitchen cabinets with a modern new backsplash Upgraded stainless steel appliances, Inlaid tile rug in the foyer Luxury vinyl plank (LVP) flooring installed in 2023 Freshly painted office, living room, and full exterior in 2024 Entire interior professionally painted in 2024 Updated light fixtures throughout for a contemporary look Additional features include a Ring security camera (included), irrigation system in front and back, and a soaker hose around the foundation for added protection. The home comes with a $1,000 flooring allowance, allowing you to customize to your taste. This home blends comfort, style, and functionality-perfect for families and entertainers alike. Don't miss the opportunity to make it yours!
MLS Listing ID
Listed By
Map
Estimated Monthly Payment
$3,167Loan Amount
$332,405This calculator is illustrative, but your unique situation will best be served by seeking out a purchase budget pre-approval from a reputable mortgage provider. Start My Mortgage Application can provide you an approval within 48hrs.
Home Facts
Bathroom
Kitchen
Appliances
- Washer Connection
- Stove/Range
- Gas Cooking
- Ice Maker Connection
- Microwave Oven
- Dryer Connection
- Chandelier
- Ceiling Fans
Roof
- Composition
Levels
- Two
Cooling
- One Central
Pool Features
- None
Window Features
- None Remain
Fireplace Features
- One
- Living Room
Association Amenities
- Park/Playground
- Jogging Trails
Flooring
- Carpeting
- Ceramic Tile
- Wood
Foundation Details
- Slab
Architectural Style
- Traditional
- Two Story
Heating
- Central
