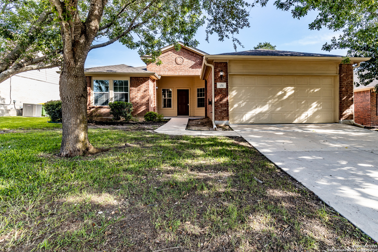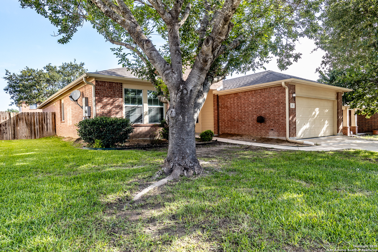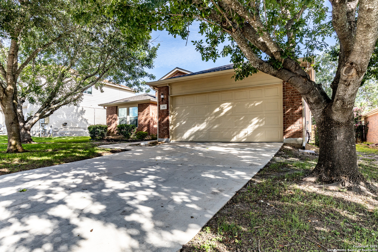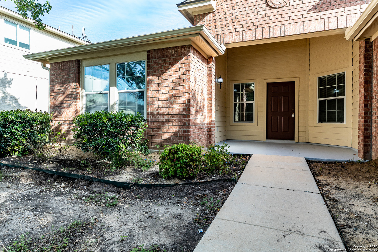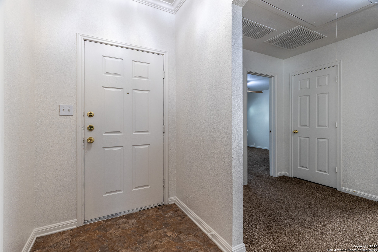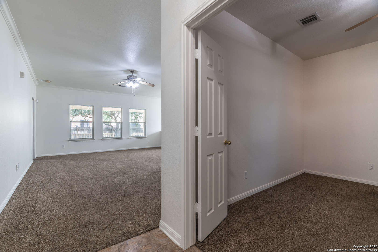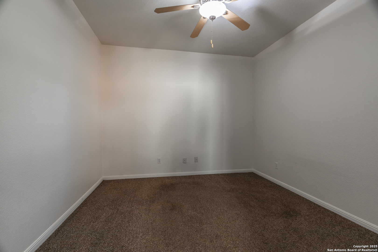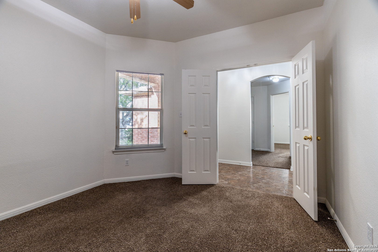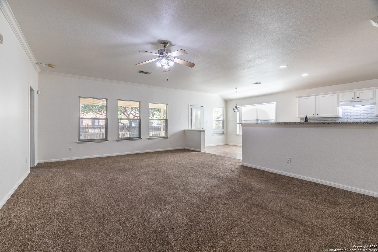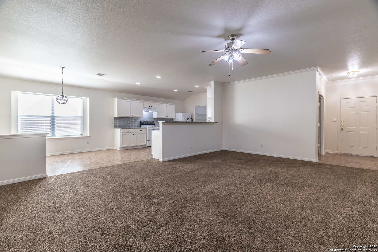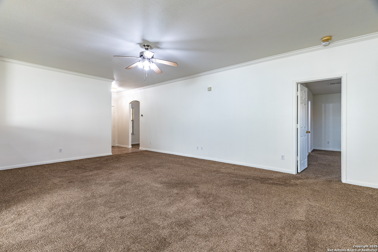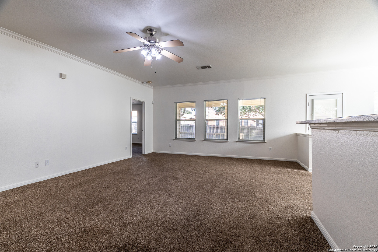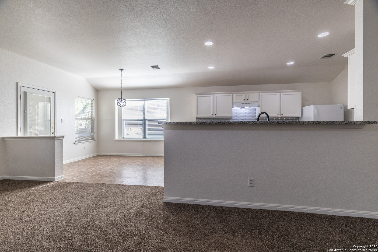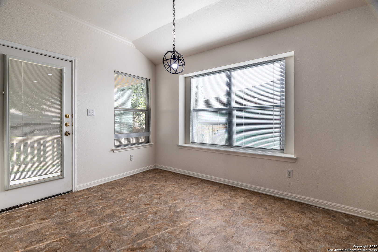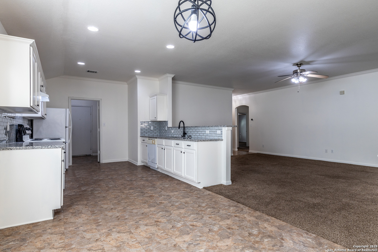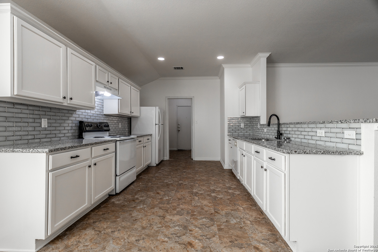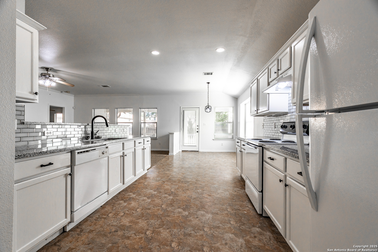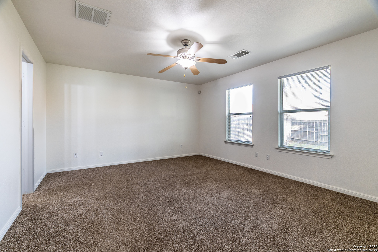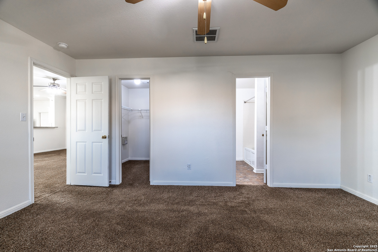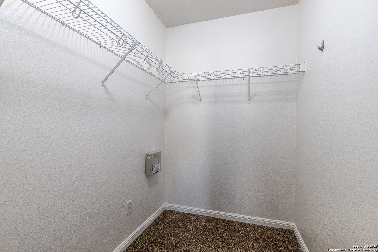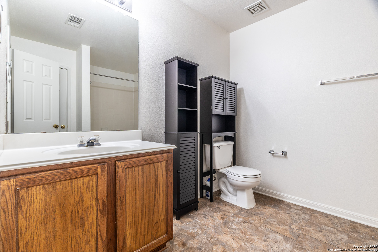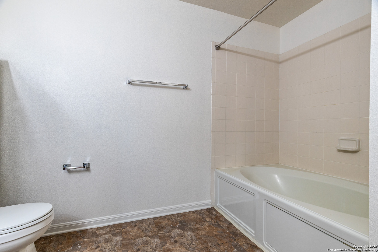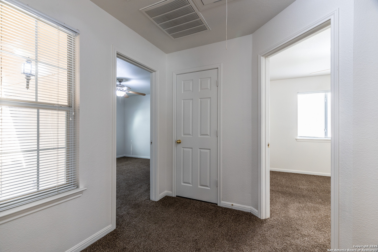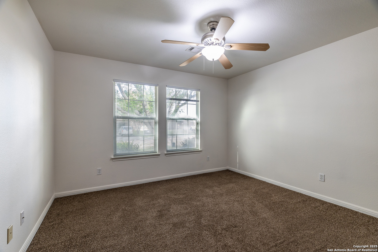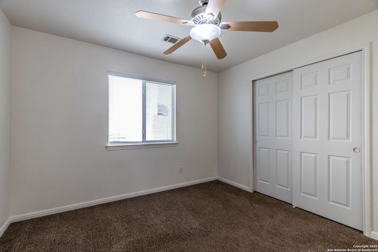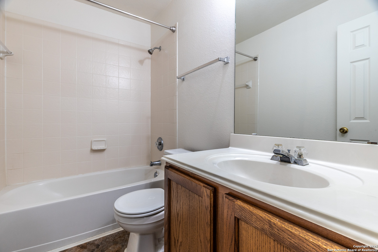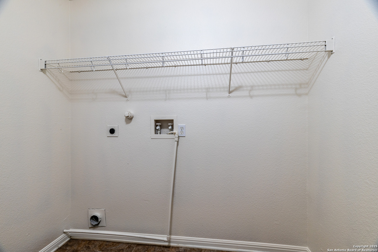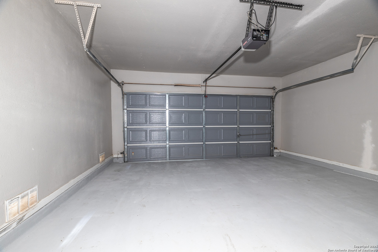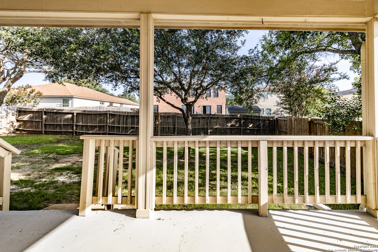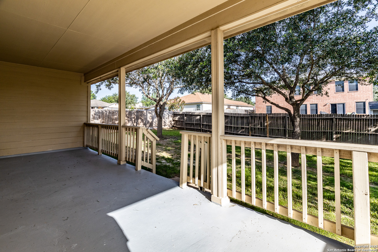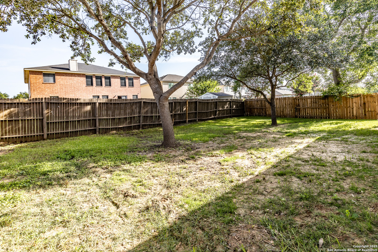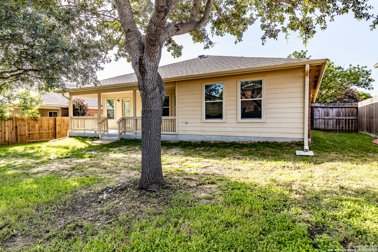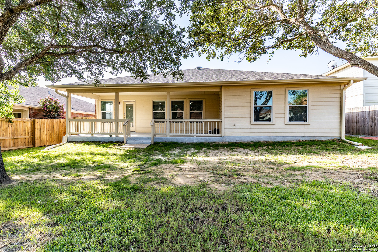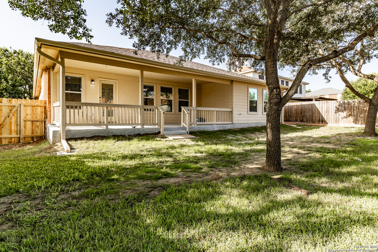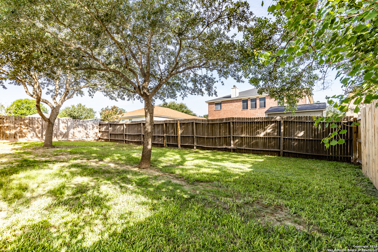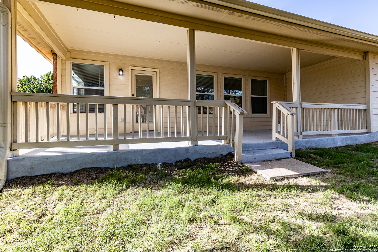Status
Market MatchUP
How this home compares to similar 3 bedroom homes in Cibolo- Price Comparison$43,889 lower
- Home Size55 sq. ft. smaller
- Built in 2003Older than 88% of homes in Cibolo
- Cibolo Snapshot• 425 active listings• 34% have 3 bedrooms• Typical 3 bedroom size: 1918 sq. ft.• Typical 3 bedroom price: $322,888
Description
Welcome to your dream home in the highly desirable Deer Creek neighborhood of Cibolo! Recently renovated in 2025, this spacious single-story beauty offers the perfect blend of comfort, style, and functionality. This home includes a dedicated office-perfect for those who work from home or need extra space. Inside, you'll find fresh interior paint, upgraded fixtures, ceiling fans throughout, and a bright open-concept layout that flows effortlessly from room to room. The private primary suite includes a large walk-in closet. Step outside to a generously sized backyard, perfect for weekend gatherings or relaxing evenings. Additional features include a water softener, a garage door opener, and a two-car garage. Located near top-rated schools in SCUCISD, with easy access to shopping, dining, and I-35, this home checks all the boxes for comfort, convenience, and value. Don't miss your chance to own this upgraded home in a fantastic location-schedule your private tour today!
MLS Listing ID
Listed By
Map
Estimated Monthly Payment
$2,572Loan Amount
$265,050This calculator is illustrative, but your unique situation will best be served by seeking out a purchase budget pre-approval from a reputable mortgage provider. Start My Mortgage Application can provide you an approval within 48hrs.
Home Facts
Bathroom
Kitchen
Appliances
- Water Softener (owned)
- Refrigerator
- Dryer Connection
- Ceiling Fans
- Washer Connection
- Stove/Range
- Dishwasher
- Electric Water Heater
Roof
- Composition
Levels
- One
Cooling
- Heat Pump
- One Central
Pool Features
- None
Window Features
- All Remain
Exterior Features
- Has Gutters
- Privacy Fence
- Mature Trees
- Covered Patio
- Patio Slab
Fireplace Features
- Not Applicable
Association Amenities
- Park/Playground
- Tennis
Flooring
- Vinyl
- Carpeting
Foundation Details
- Slab
Architectural Style
- One Story
Heating
- Central
- Heat Pump
