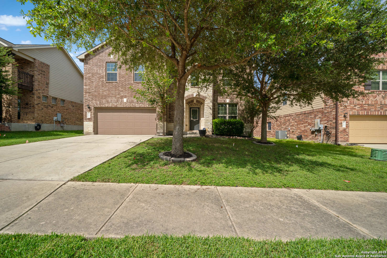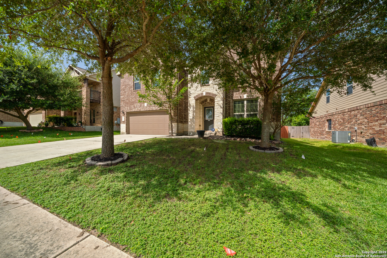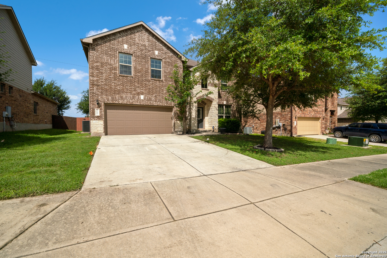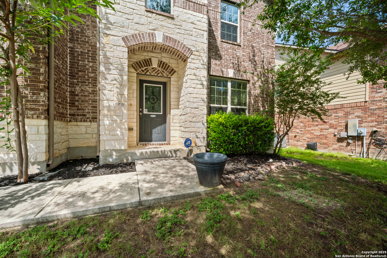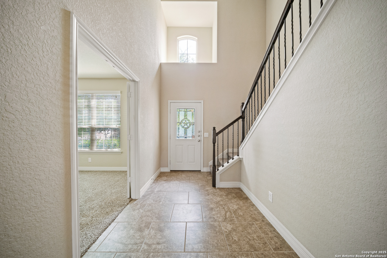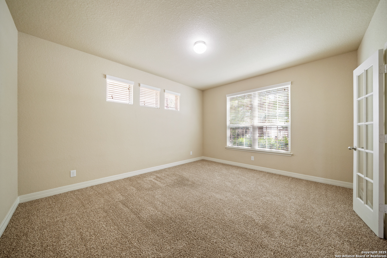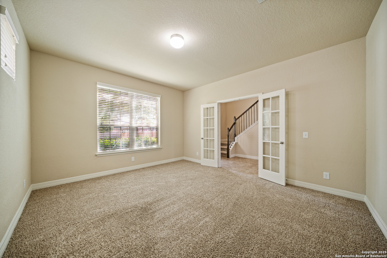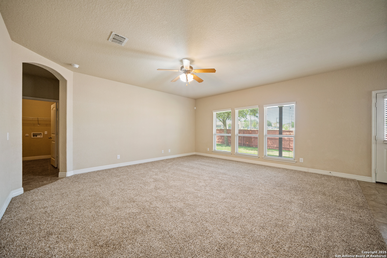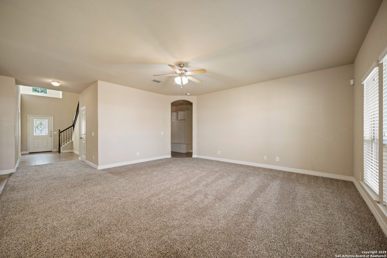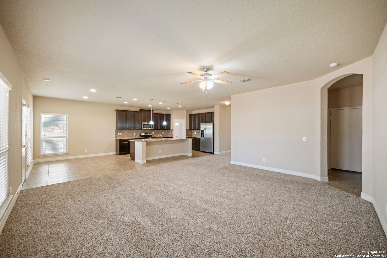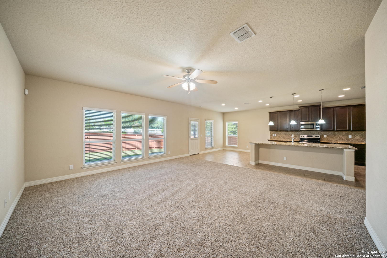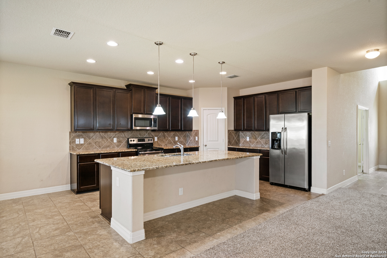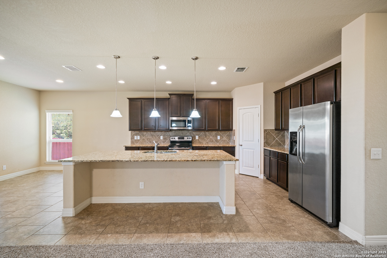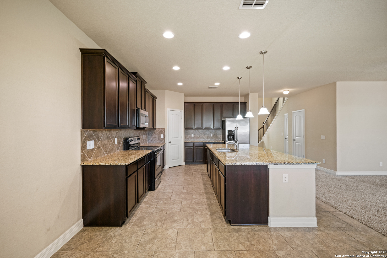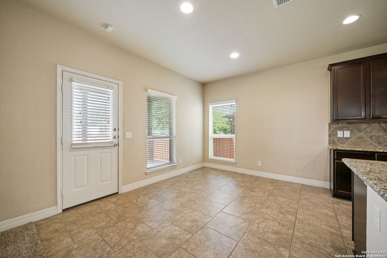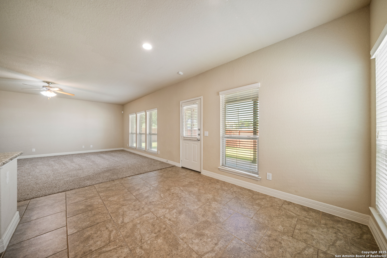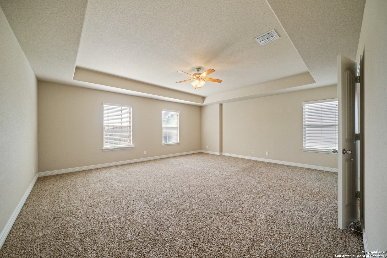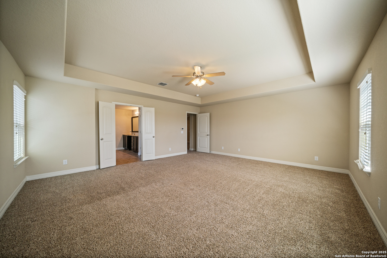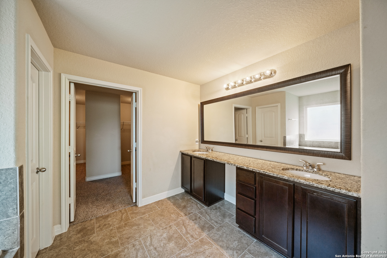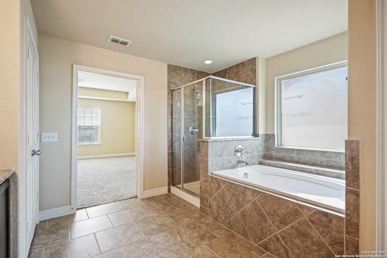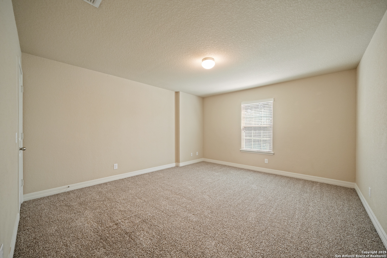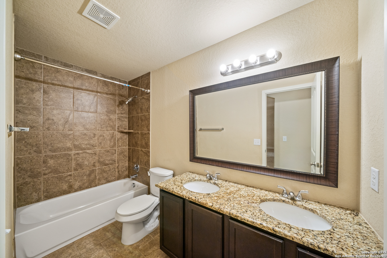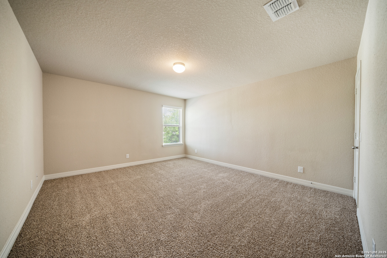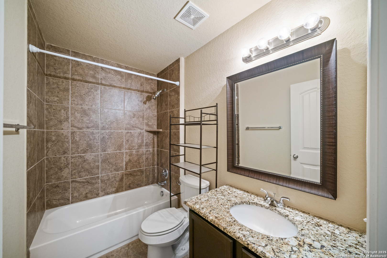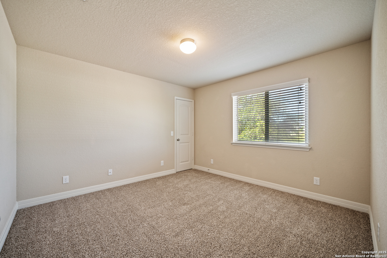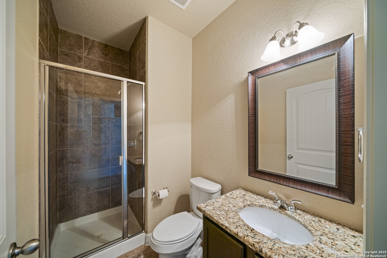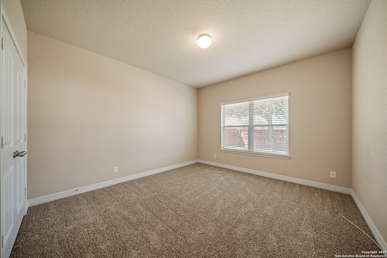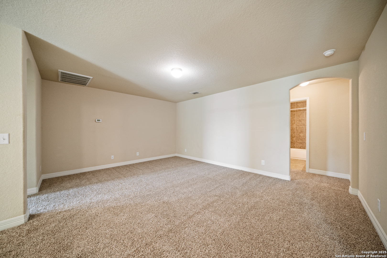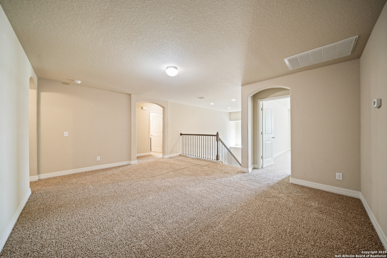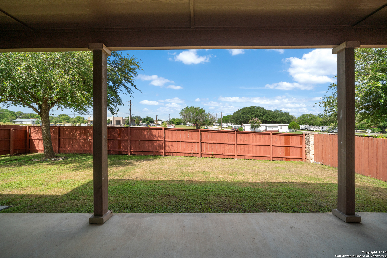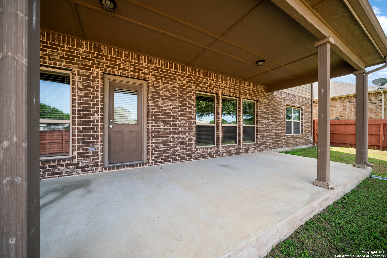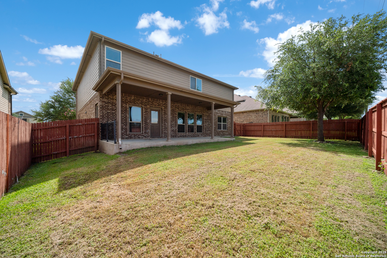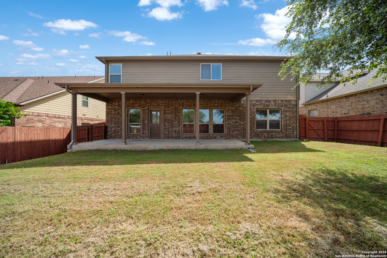Status
Market MatchUP
How this home compares to similar 5 bedroom homes in Cibolo- Price Comparison$50,477 lower
- Home Size332 sq. ft. larger
- Built in 2014Older than 50% of homes in Cibolo
- Cibolo Snapshot• 420 active listings• 13% have 5 bedrooms• Typical 5 bedroom size: 3020 sq. ft.• Typical 5 bedroom price: $449,476
Description
Stunning 5-bedroom, 4-bathroom home in the highly sought-after Fairway Ridge subdivision in Cibolo, TX. As you enter, you're greeted by an expansive foyer that flows into the open-concept living area, complete with elegant offset ceramic tile that extends into the kitchen and eat-in breakfast area. The spacious living area seamlessly connects with the kitchen and breakfast nook, creating an ideal space for entertaining. The chef's kitchen boasts stunning granite countertops, a tasteful tiled backsplash, upgraded cabinetry, sleek stainless steel appliances, and a large island perfect for additional prep space or bar seating. On the ground floor, a versatile room offers additional space, making it perfect for an office or guest room. Upstairs, a central game room provides extra living space, while the private primary suite is separated from the secondary bedrooms for added tranquility. The oversized primary suite features a luxurious en-suite bathroom with double vanities, a separate shower, a large garden tub, and a spacious walk-in closet. Each of the secondary bedrooms is generously sized, offering ample space for family or guests. Step outside to the covered patio area, perfect for relaxing or hosting weekend BBQs. The backyard is fully enclosed with a privacy fence, providing a serene outdoor retreat. Conveniently located with easy access to I-35, Loop 1604, and more, this home offers both comfort and convenience.
MLS Listing ID
Listed By
Map
Estimated Monthly Payment
$3,581Loan Amount
$379,050This calculator is illustrative, but your unique situation will best be served by seeking out a purchase budget pre-approval from a reputable mortgage provider. Start My Mortgage Application can provide you an approval within 48hrs.
Home Facts
Bathroom
Kitchen
Appliances
- Washer Connection
- Security System (Owned)
- Refrigerator
- Dryer Connection
- Stove/Range
- Smoke Alarm
- Microwave Oven
- Smooth Cooktop
- Ceiling Fans
- Ice Maker Connection
- City Garbage service
- Garage Door Opener
- Disposal
- Solid Counter Tops
- Dishwasher
Roof
- Composition
Levels
- Two
Cooling
- One Central
Pool Features
- None
Window Features
- All Remain
Exterior Features
- Covered Patio
- Sprinkler System
- Patio Slab
- Privacy Fence
Fireplace Features
- Not Applicable
Association Amenities
- None
Flooring
- Ceramic Tile
- Carpeting
Foundation Details
- Slab
Architectural Style
- Two Story
Heating
- Central
