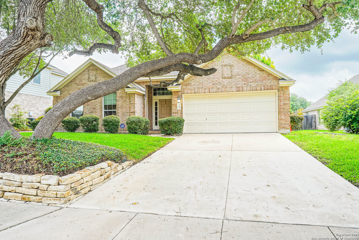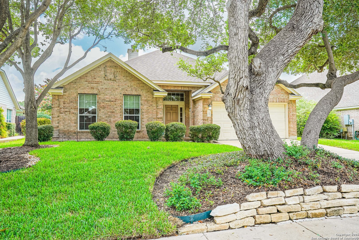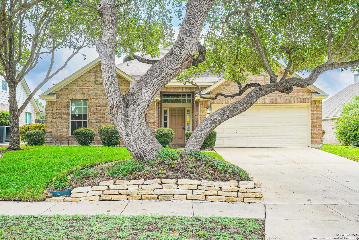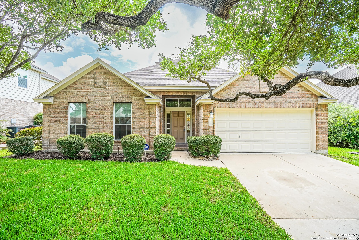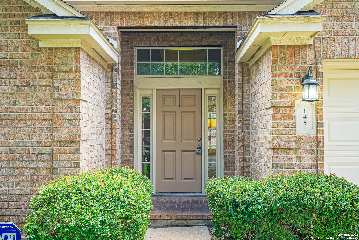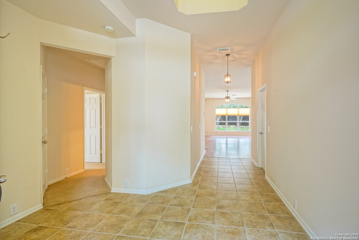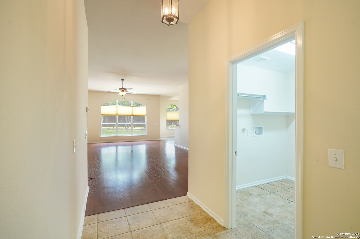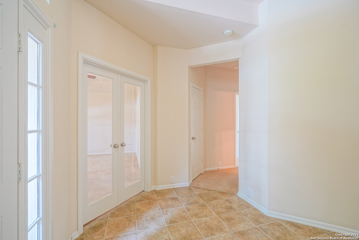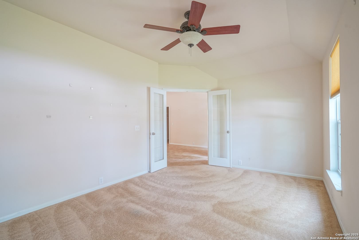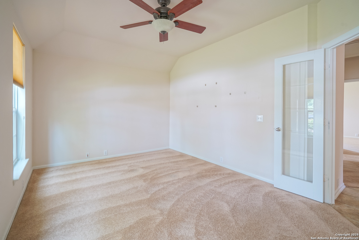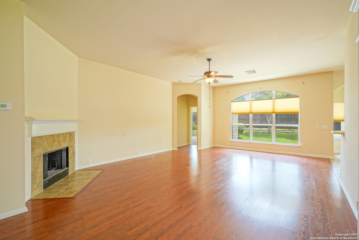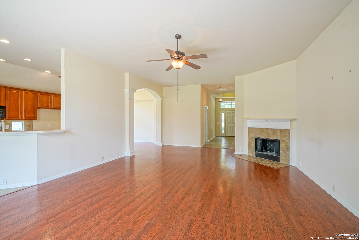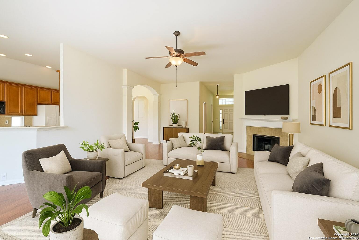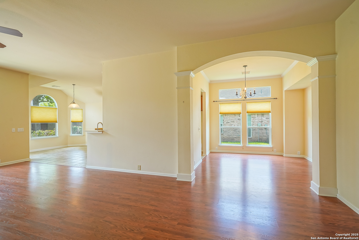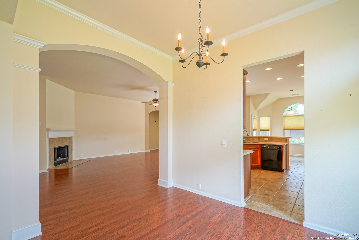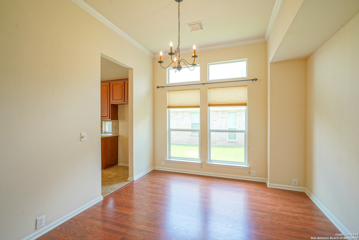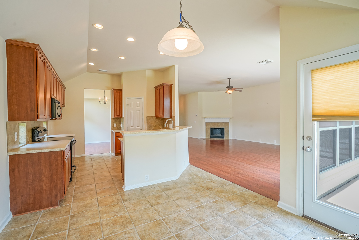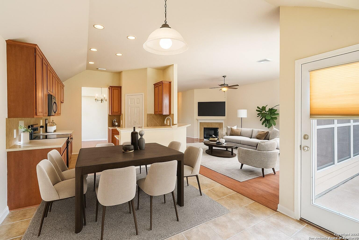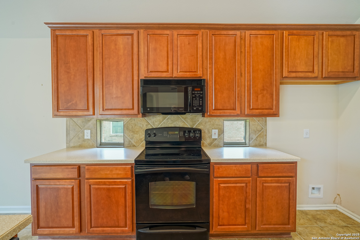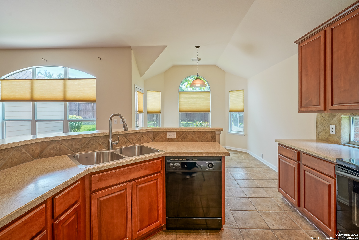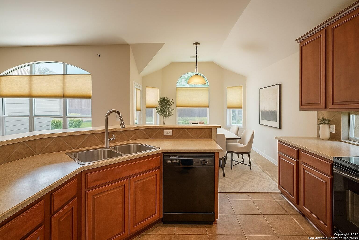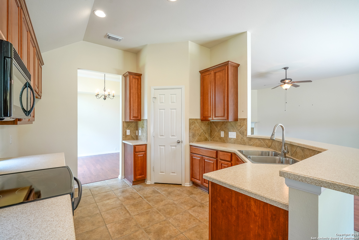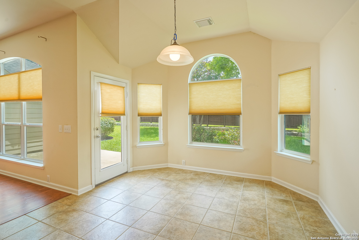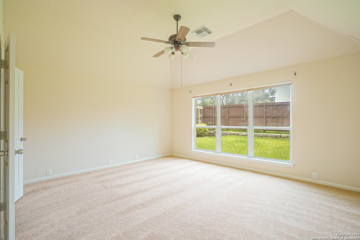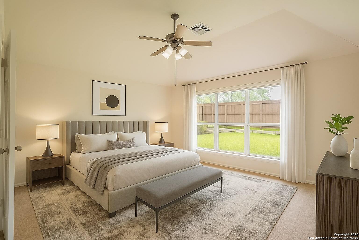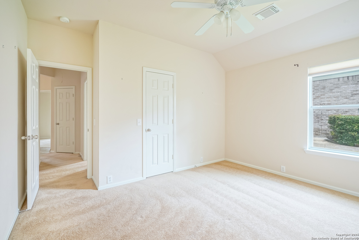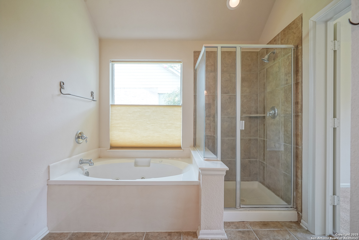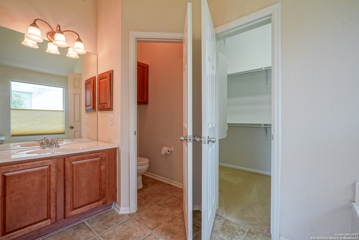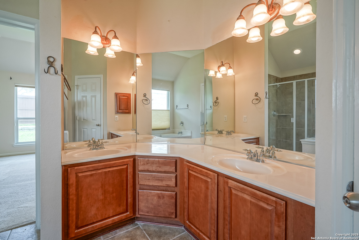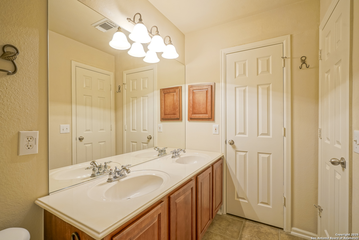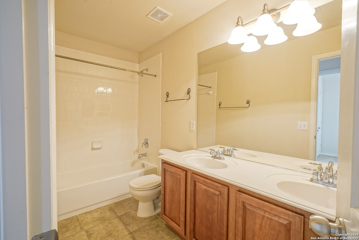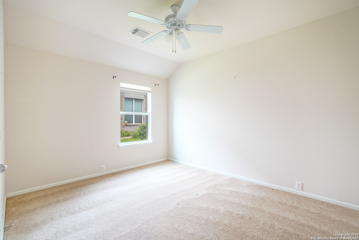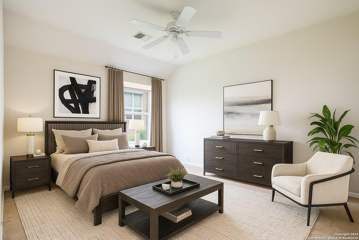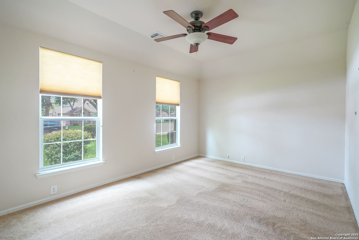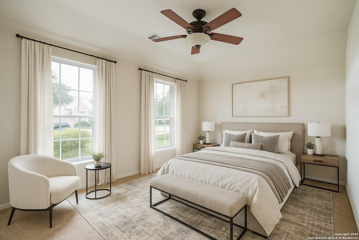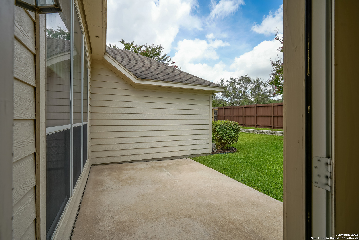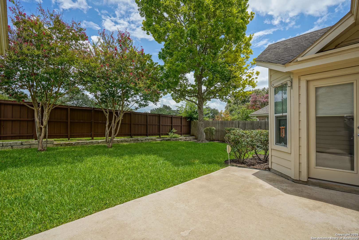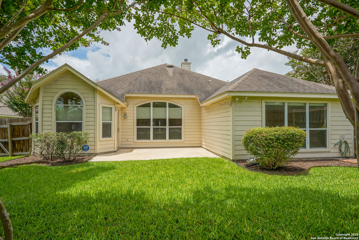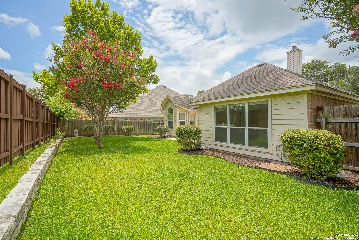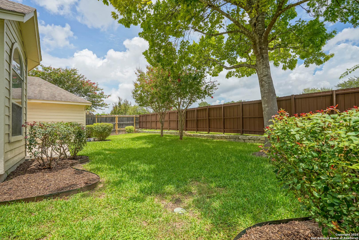Status
Market MatchUP
How this home compares to similar 4 bedroom homes in Cibolo- Price Comparison$73,528 lower
- Home Size255 sq. ft. smaller
- Built in 2004Older than 84% of homes in Cibolo
- Cibolo Snapshot• 420 active listings• 49% have 4 bedrooms• Typical 4 bedroom size: 2581 sq. ft.• Typical 4 bedroom price: $423,527
Description
Super one story home in quaint and classic subdivision in Cibolo. Pulte built with 3 or 4 bedrooms (4th bed can be study has french doors, home does not have both) large single living area with high ceilings and lots of windows. Updated laminate flooring in living and dining areas, ceramic tile in kitchen and breakfast area. Split primary bedroom with spacious bath. Has garden spa tub, walk in closet, separate shower. Beautiful Oak trees umbrella the front of the house. Nicely landscaped throughout with sprinkler system. New roof shingles will be installed prior to closing. HVAC system replaced 5 years ago and new compressor replaced this June. No Seller's Disclosure. See CONFIDENTIAL REMARKS for offer instructions.
MLS Listing ID
Listed By
Map
Estimated Monthly Payment
$3,222Loan Amount
$332,500This calculator is illustrative, but your unique situation will best be served by seeking out a purchase budget pre-approval from a reputable mortgage provider. Start My Mortgage Application can provide you an approval within 48hrs.
Home Facts
Bathroom
Kitchen
Appliances
- Washer Connection
- Dryer Connection
- Solid Counter Tops
- Disposal
- Electric Water Heater
- Dishwasher
- City Garbage service
- Garage Door Opener
- Security System (Owned)
- Stove/Range
- Ice Maker Connection
- Microwave Oven
- Chandelier
- Smoke Alarm
- Smooth Cooktop
- Ceiling Fans
Roof
- Heavy Composition
Levels
- One
Cooling
- One Central
Pool Features
- None
Window Features
- All Remain
Other Structures
- None
Exterior Features
- Sprinkler System
- Double Pane Windows
- Patio Slab
- Mature Trees
- Privacy Fence
Fireplace Features
- Living Room
Association Amenities
- None
Flooring
- Laminate
- Carpeting
- Ceramic Tile
Foundation Details
- Slab
Architectural Style
- One Story
Heating
- Heat Pump
- Central
