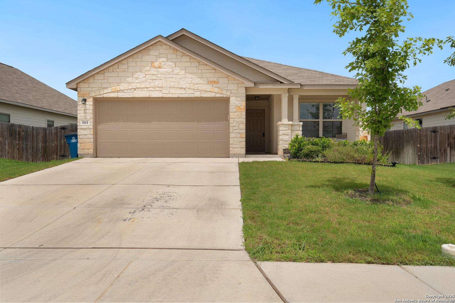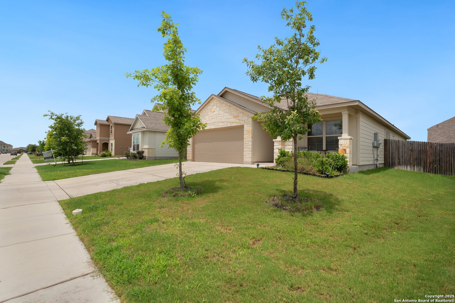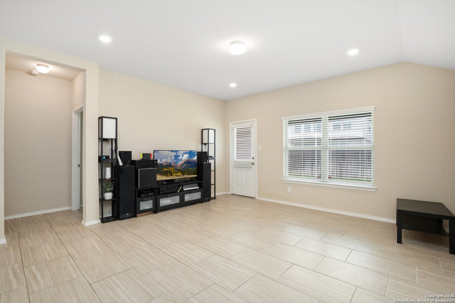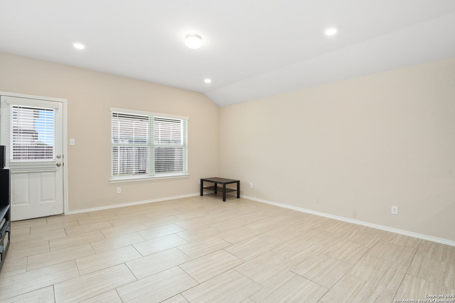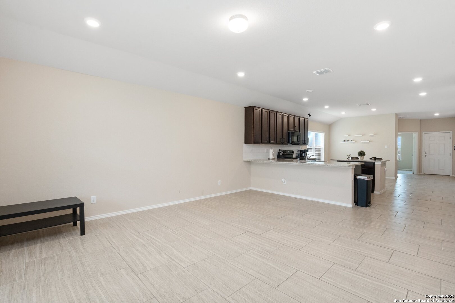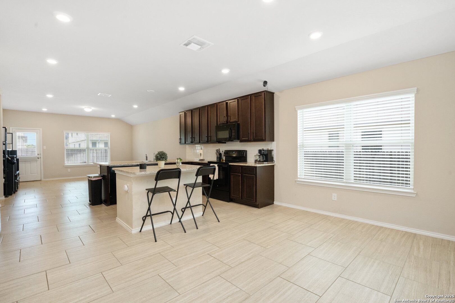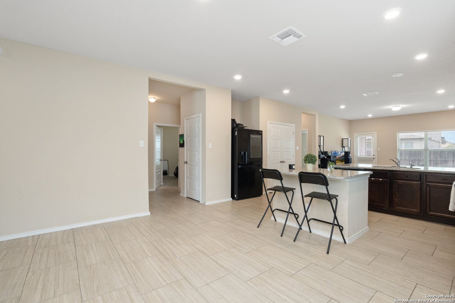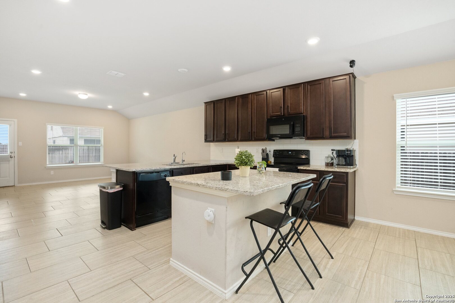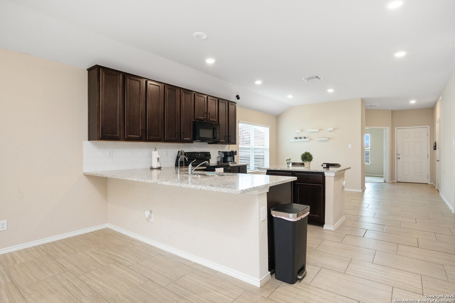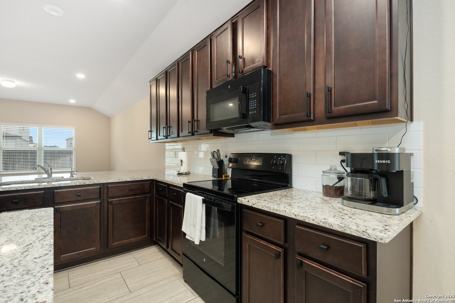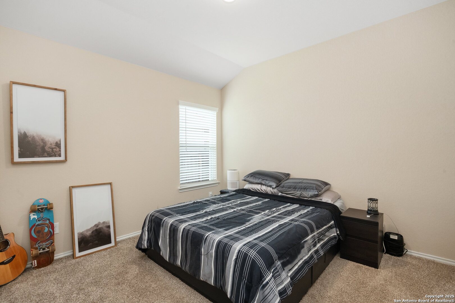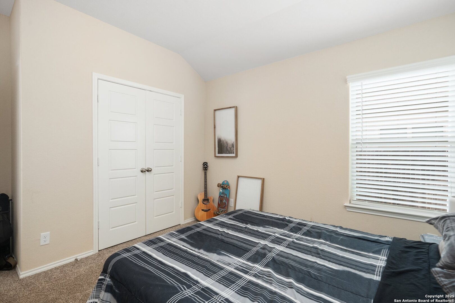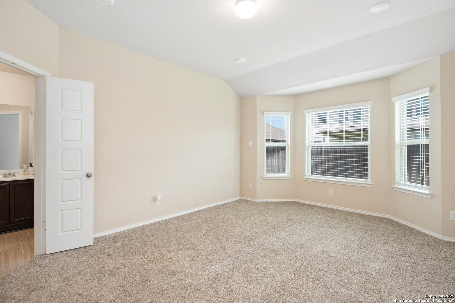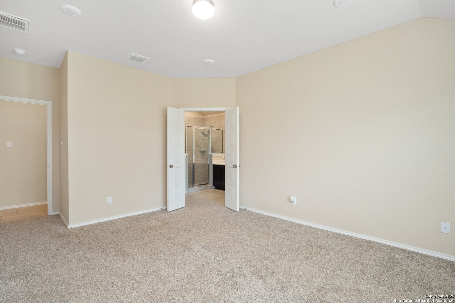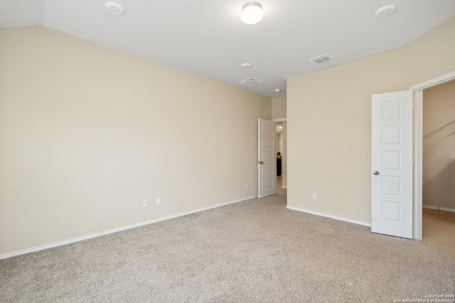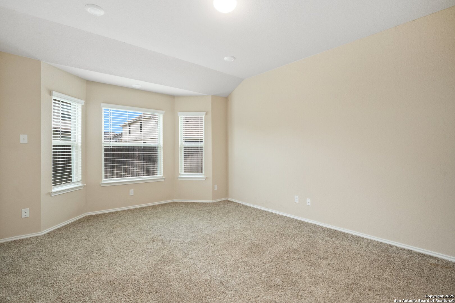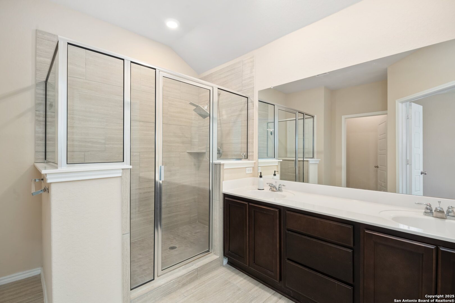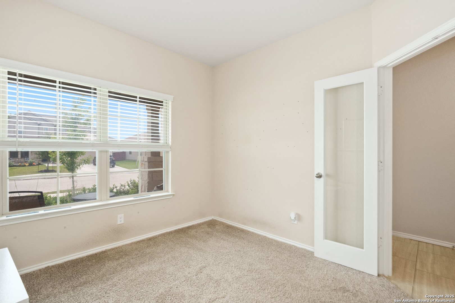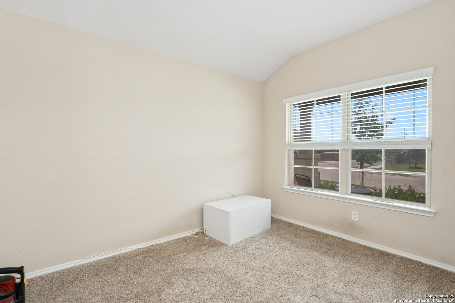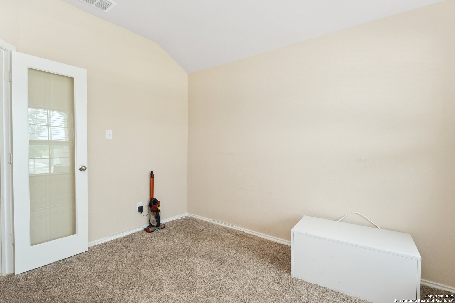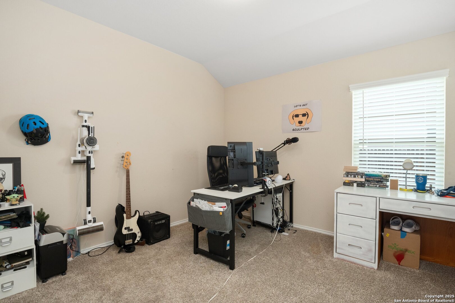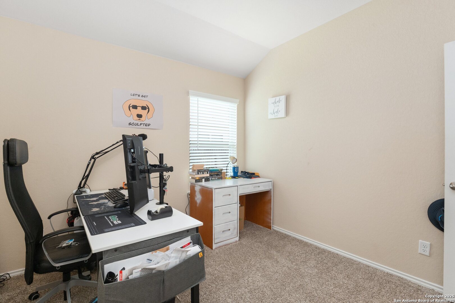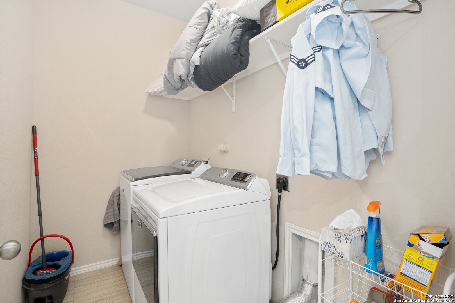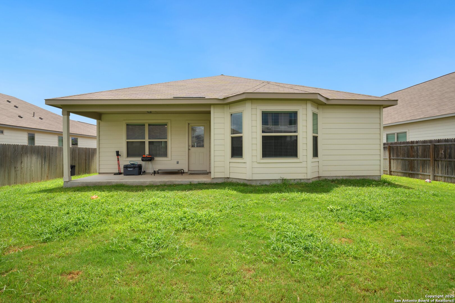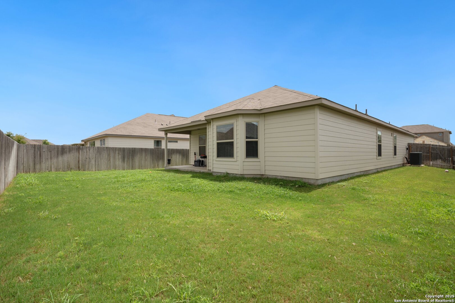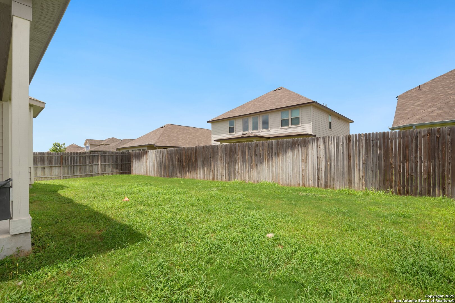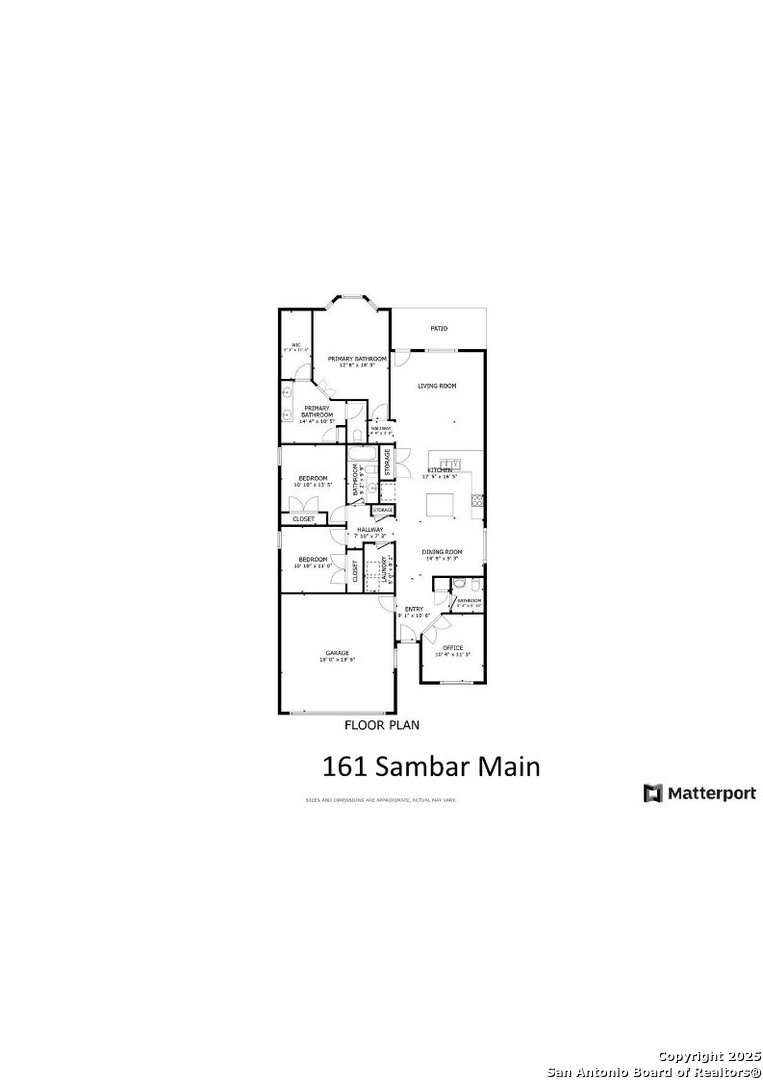Status
Market MatchUP
How this home compares to similar 3 bedroom homes in Cibolo- Price Comparison$12,721 lower
- Home Size133 sq. ft. smaller
- Built in 2021Newer than 69% of homes in Cibolo
- Cibolo Snapshot• 420 active listings• 34% have 3 bedrooms• Typical 3 bedroom size: 1917 sq. ft.• Typical 3 bedroom price: $322,720
Description
Welcome to your dream home in the desirable Venado Crossing community! Built in 2021 and still under the builder's warranty, this stunning 3-bedroom, 2.5-bathroom residence combines modern living with thoughtful accessibility features, making it perfect for everyone. As you approach, you'll be greeted by the home's great curb appeal, highlighted by a beautiful native stone exterior that exudes character and charm. Come inside to discover a bright and inviting open living layout, filled with natural light, creating an ideal space for entertaining and relaxation. The spacious primary suite is a true retreat, complete with a luxurious spa-like atmosphere and a generously sized shower stall. The additional bedrooms are amply sized, providing comfort and flexibility for all. The heart of the home is the open flow of the living room, dining room, and kitchen, which features gorgeous granite countertops and recessed lighting, enhancing both style and functionality. Enjoy the convenience of a two-car garage and take advantage of the level, sunny lot-perfect for gardening enthusiasts or outdoor gatherings. Experience the best of modern living in a vibrant community that combines comfort, accessibility, and a beautiful environment. Don't miss your chance to make this exceptional property your own! Schedule your tour today!
MLS Listing ID
Listed By
Map
Estimated Monthly Payment
$2,911Loan Amount
$294,500This calculator is illustrative, but your unique situation will best be served by seeking out a purchase budget pre-approval from a reputable mortgage provider. Start My Mortgage Application can provide you an approval within 48hrs.
Home Facts
Bathroom
Kitchen
Appliances
- Washer Connection
- Built-In Oven
- Dryer Connection
- Solid Counter Tops
- Self-Cleaning Oven
- Disposal
- Electric Water Heater
- City Garbage service
- Water Softener (Leased)
- Cook Top
- Garage Door Opener
- Microwave Oven
- Smoke Alarm
- Dishwasher
Roof
- Composition
Levels
- One
Cooling
- One Central
Pool Features
- None
Window Features
- All Remain
Other Structures
- None
Exterior Features
- Sprinkler System
- Covered Patio
- Double Pane Windows
- Patio Slab
Fireplace Features
- Not Applicable
Association Amenities
- None
Accessibility Features
- First Floor Bedroom
- Int Door Opening 32"+
- No Stairs
- 2+ Access Exits
- 36 inch or more wide halls
- First Floor Bath
- Ext Door Opening 36"+
- Stall Shower
- Wheelchair Adaptable
- Low Bathroom Mirrors
- Entry Slope less than 1 foot
- Hallways 42" Wide
- Doors-Swing-In
Flooring
- Carpeting
- Ceramic Tile
Foundation Details
- Slab
Architectural Style
- One Story
Heating
- Central
