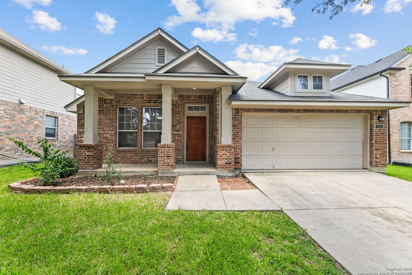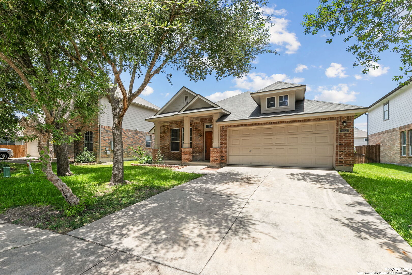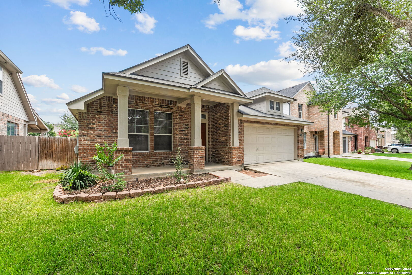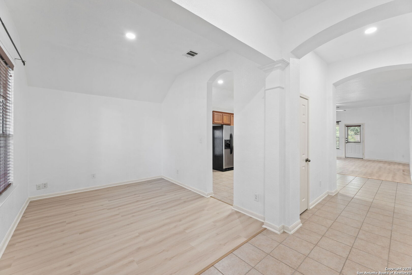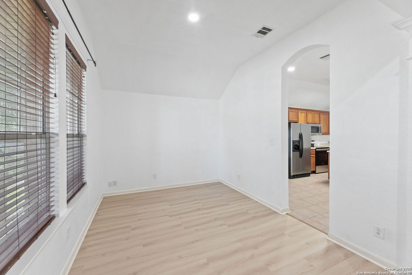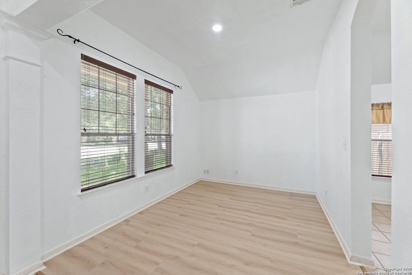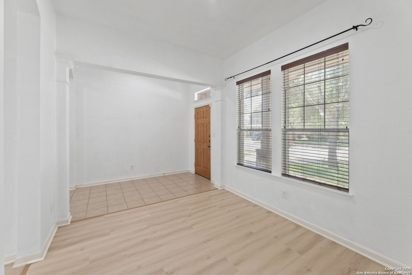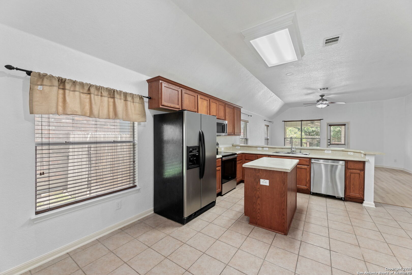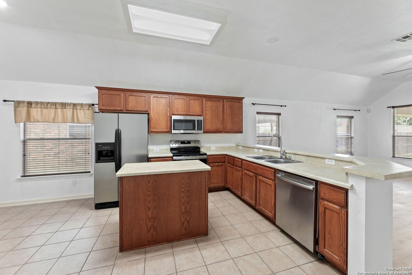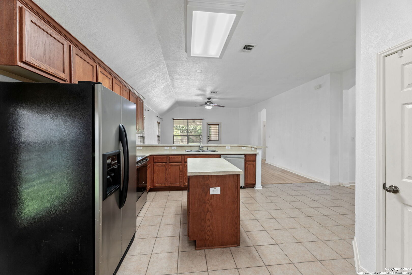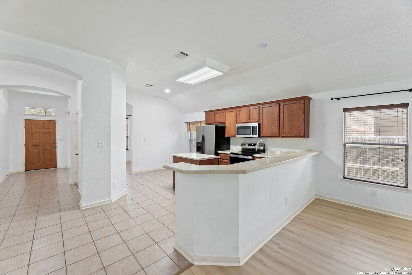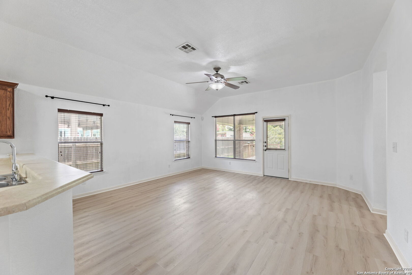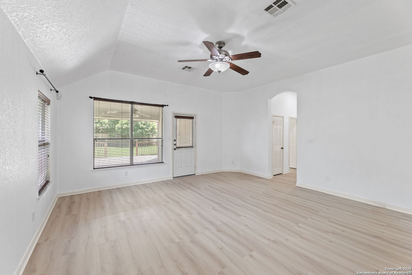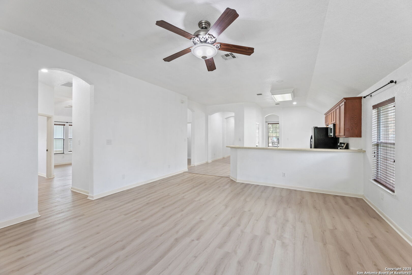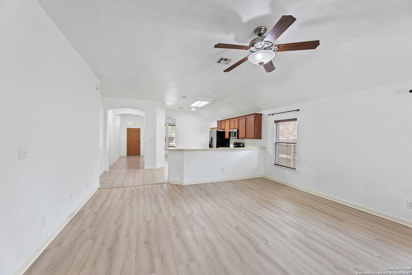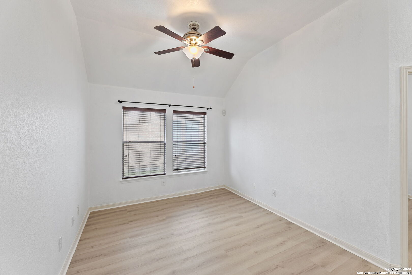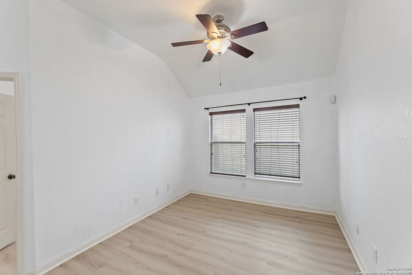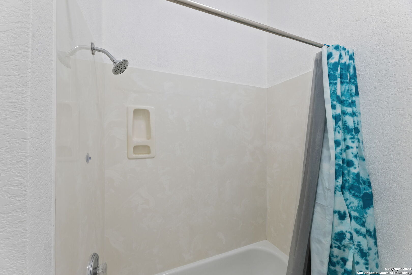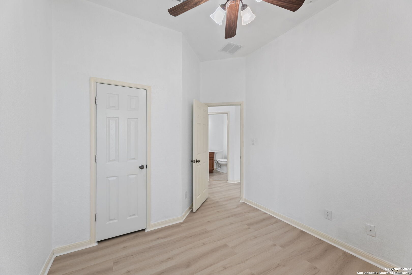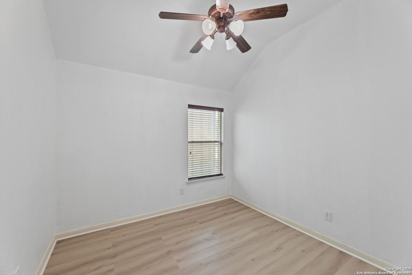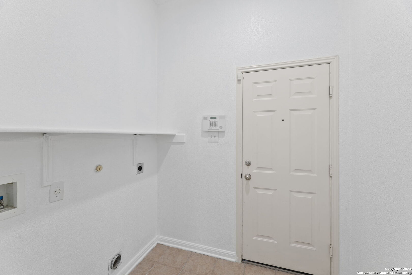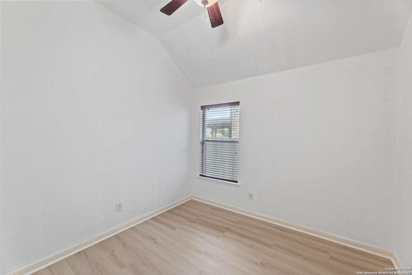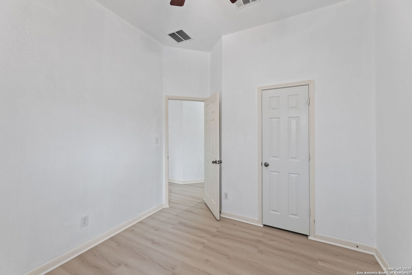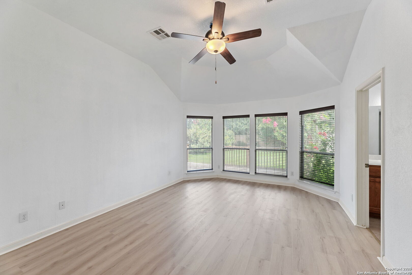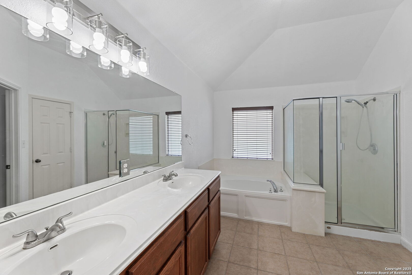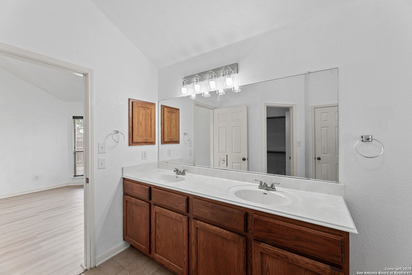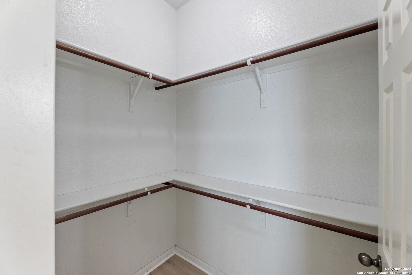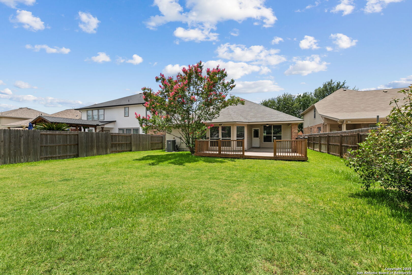Status
Market MatchUP
How this home compares to similar 3 bedroom homes in Cibolo- Price Comparison$23,721 lower
- Home Size22 sq. ft. smaller
- Built in 2005Older than 79% of homes in Cibolo
- Cibolo Snapshot• 420 active listings• 34% have 3 bedrooms• Typical 3 bedroom size: 1917 sq. ft.• Typical 3 bedroom price: $322,720
Description
This neat and well-maintained property is back in the market with new vinyl floors to boost its warm and homey appeal, a perfect den for a family who's looking to settle in the much-sought Cibolo city with its highly reputable schools and small Texas town feel. Nestled inside the tree-lined Buffalo Crossing subdivision, your future home is a skip and a hop away from the verdant Schlather Park with all its biking, walking, picnic, pool and kids playground amenities! AC and roof are both relatively new at 3 years old and are covered by warranties.
MLS Listing ID
Listed By
Map
Estimated Monthly Payment
$2,770Loan Amount
$284,050This calculator is illustrative, but your unique situation will best be served by seeking out a purchase budget pre-approval from a reputable mortgage provider. Start My Mortgage Application can provide you an approval within 48hrs.
Home Facts
Bathroom
Kitchen
Appliances
- Solid Counter Tops
- Dishwasher
- Cook Top
- Electric Water Heater
- Plumb for Water Softener
- Built-In Oven
- Stove/Range
- In Wall Pest Control
- City Garbage service
- Washer Connection
- Refrigerator
- Dryer Connection
- Disposal
- Central Distribution Plumbing System
- Ceiling Fans
Roof
- Composition
Levels
- One
Cooling
- One Central
Pool Features
- None
Window Features
- All Remain
Other Structures
- Shed(s)
Exterior Features
- Storage Building/Shed
- Patio Slab
- Mature Trees
- Sprinkler System
- Privacy Fence
- Storm Windows
- Deck/Balcony
Fireplace Features
- Not Applicable
Association Amenities
- Bike Trails
- Pool
- Park/Playground
- BBQ/Grill
- Jogging Trails
Flooring
- Ceramic Tile
- Vinyl
Foundation Details
- Slab
Architectural Style
- One Story
Heating
- 1 Unit
- Central
