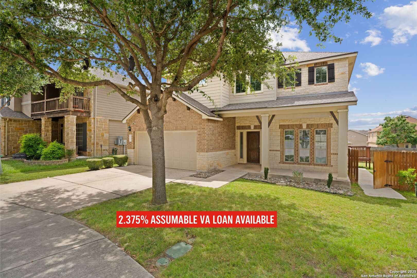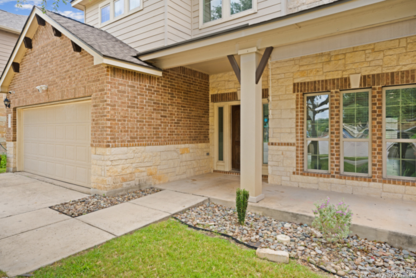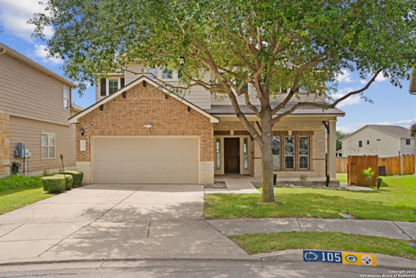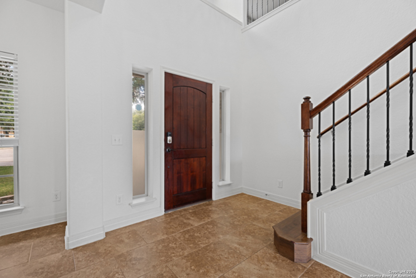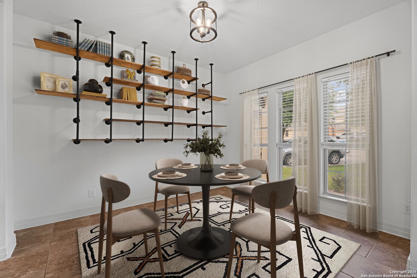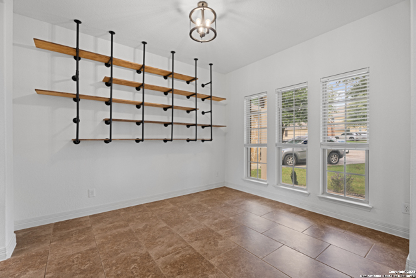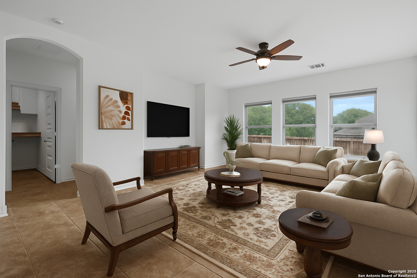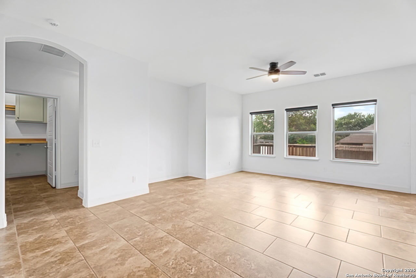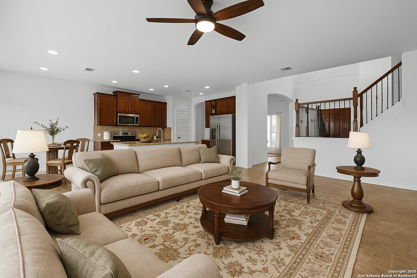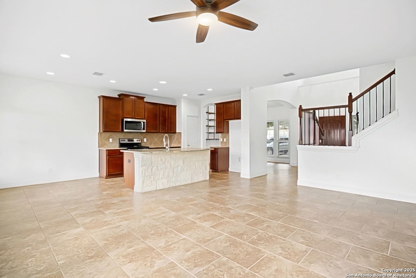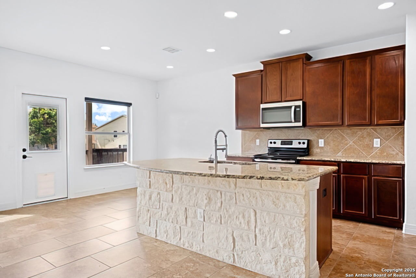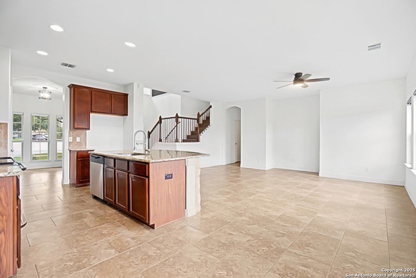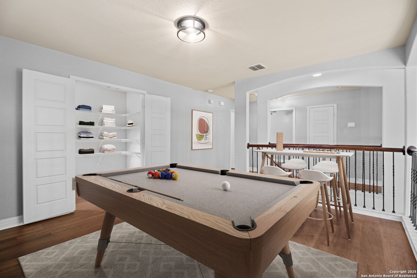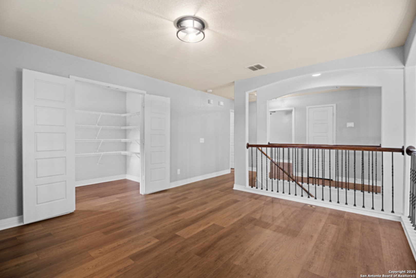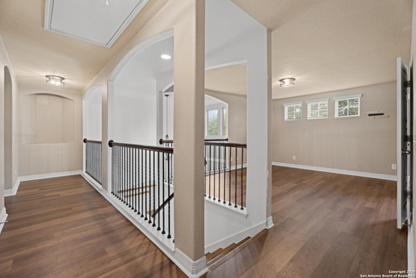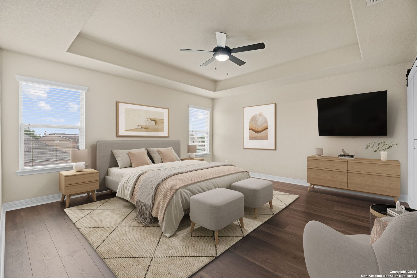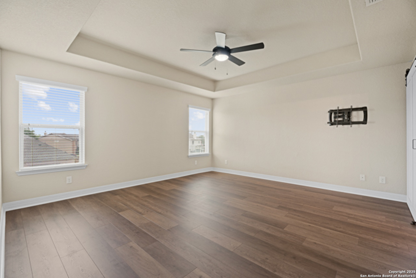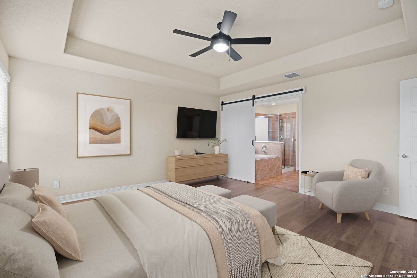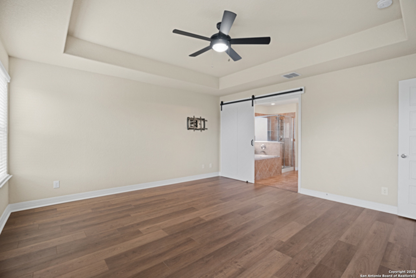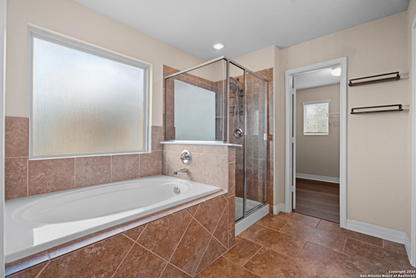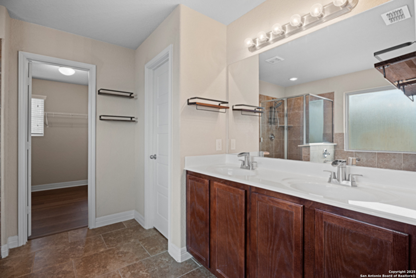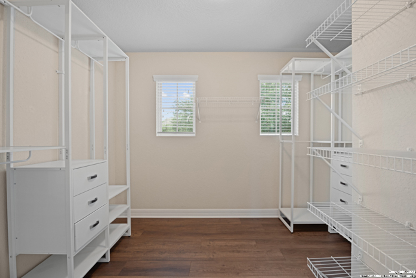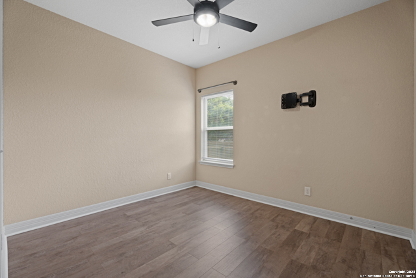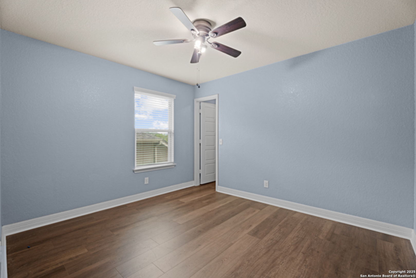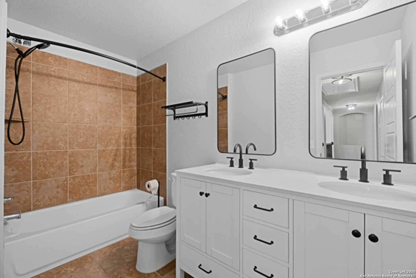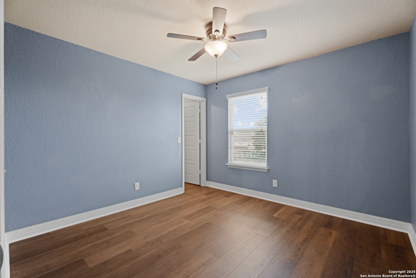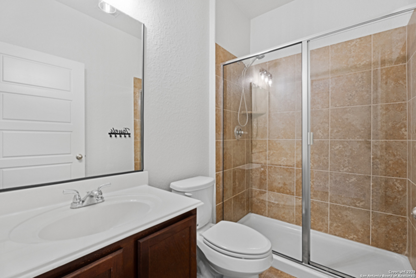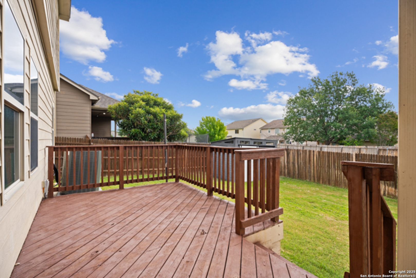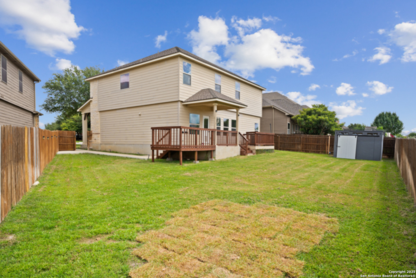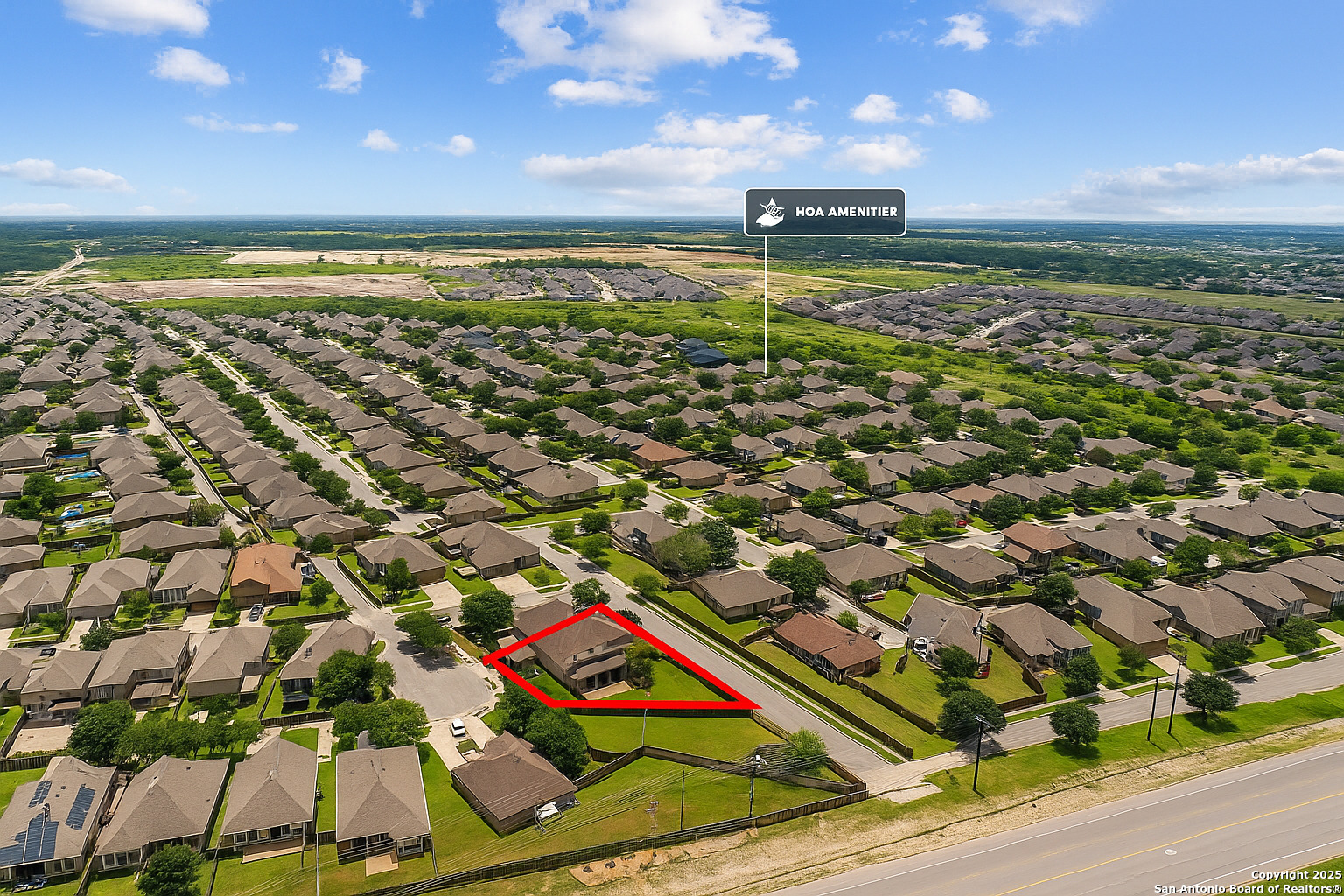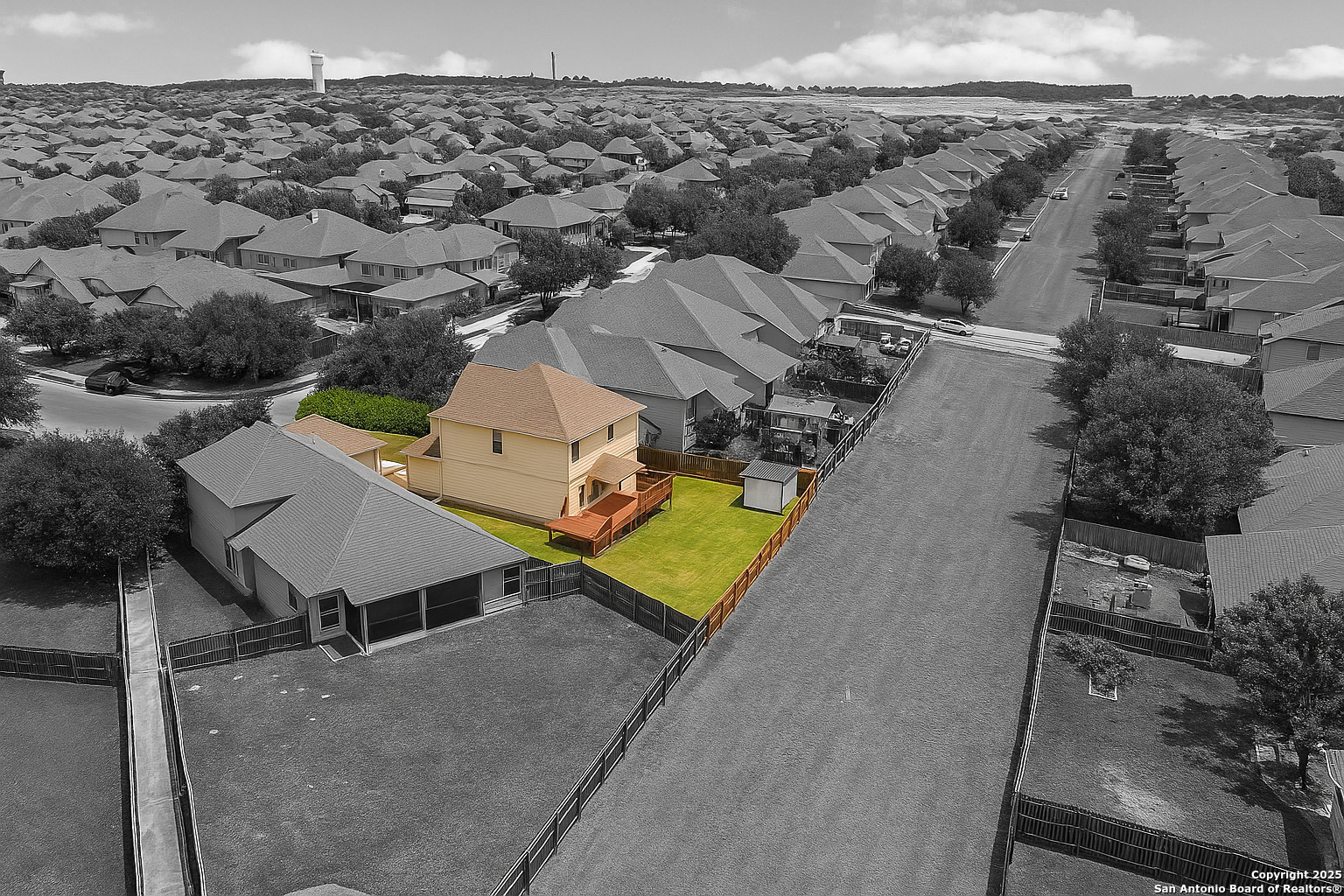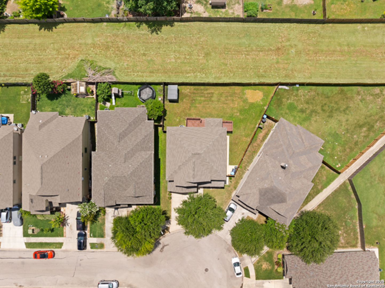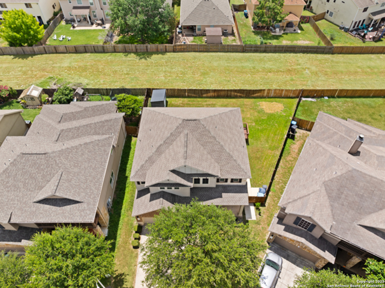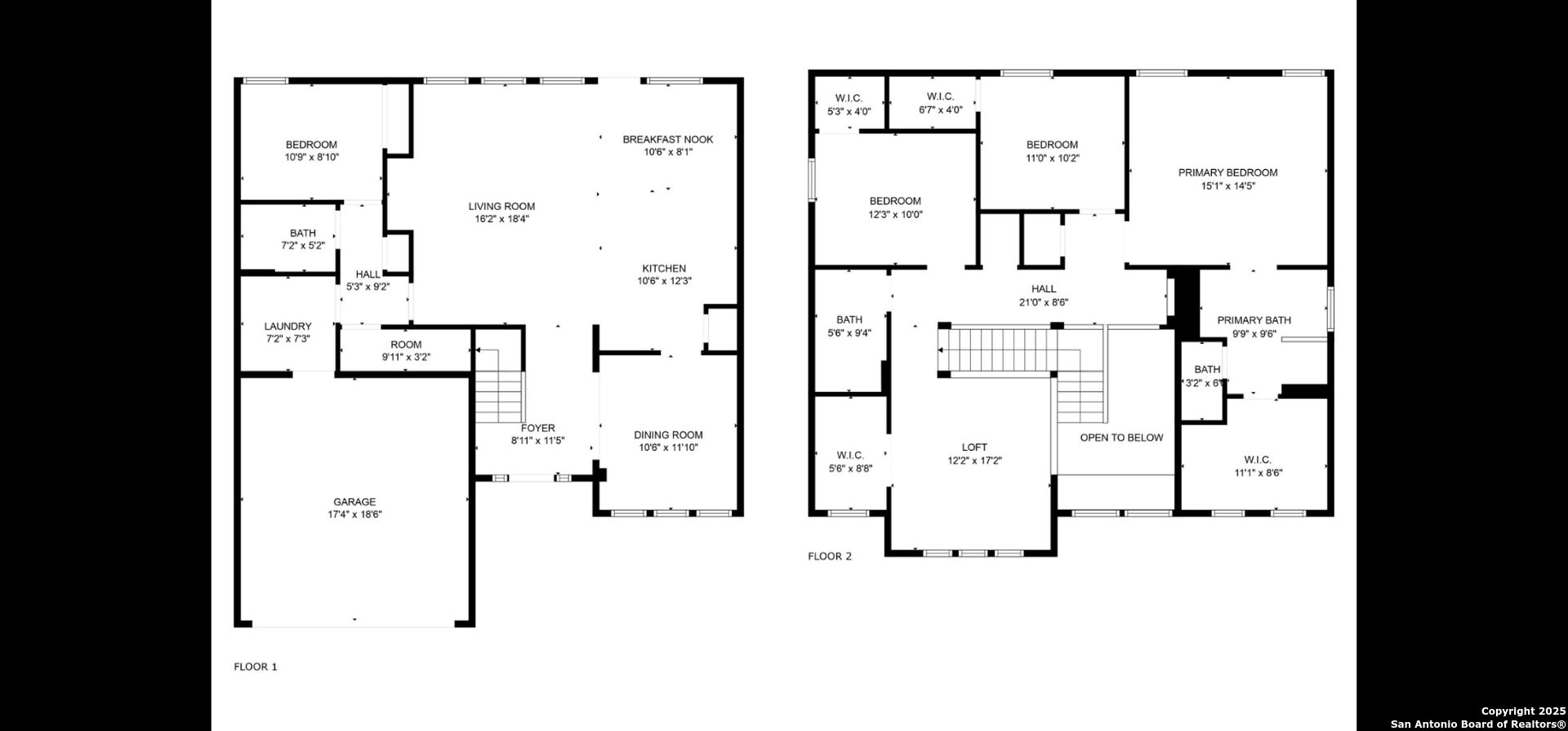Status
Market MatchUP
How this home compares to similar 4 bedroom homes in Cibolo- Price Comparison$73,895 lower
- Home Size152 sq. ft. smaller
- Built in 2013Older than 52% of homes in Cibolo
- Cibolo Snapshot• 425 active listings• 49% have 4 bedrooms• Typical 4 bedroom size: 2581 sq. ft.• Typical 4 bedroom price: $423,794
Description
VA Loan at 2.375%! Qualified buyers can sidestep the typical mortgage process and assume the seller's existing loan-saving thousands annually! Welcome to 105 Highland Pl in Cibolo's sought-after Saddle Creek Ranch! This 4-bed, 3-bath home backs to a greenbelt and is loaded with updates and modern touches. Inside, you'll love the tile floors downstairs and luxury vinyl upstairs-no carpet in sight. The kitchen boasts granite countertops and opens to a spacious living area and formal dining room, making it perfect for entertaining. A downstairs bedroom and full bath are ideal for guests. Head upstairs to a loft-style living space and three more bedrooms, including a roomy primary suite with a barn door entry, soaking tub, walk-in shower, dual vanities, and a custom closet. Other highlights include updated lighting, a refreshed laundry room, and a partially renovated upstairs bath. Outside, enjoy an extended patio, a storage shed, and greenbelt privacy. Major updates: 2024 Trane HVAC, newer water heater and softener, and a 2022 roof. The community features a pool, clubhouse, trails, fitness stations, and more-all just minutes from Steele HS, FM 1103, and JBSA Randolph.
MLS Listing ID
Listed By
Map
Estimated Monthly Payment
$3,185Loan Amount
$332,405This calculator is illustrative, but your unique situation will best be served by seeking out a purchase budget pre-approval from a reputable mortgage provider. Start My Mortgage Application can provide you an approval within 48hrs.
Home Facts
Bathroom
Kitchen
Appliances
- Washer Connection
- Pre-Wired for Security
- Dryer Connection
- Solid Counter Tops
- Self-Cleaning Oven
- Disposal
- Electric Water Heater
- Water Softener (owned)
- Garage Door Opener
- Stove/Range
- Ice Maker Connection
- Microwave Oven
- Plumb for Water Softener
- Smoke Alarm
- Dishwasher
- Ceiling Fans
Roof
- Composition
Levels
- Two
Cooling
- One Central
Pool Features
- None
Window Features
- All Remain
Exterior Features
- Deck/Balcony
- Sprinkler System
- Covered Patio
- Double Pane Windows
- Privacy Fence
Fireplace Features
- Not Applicable
Association Amenities
- Park/Playground
- Pool
- Basketball Court
- Clubhouse
Flooring
- Vinyl
- Ceramic Tile
- Laminate
Foundation Details
- Slab
Architectural Style
- Two Story
Heating
- Central
