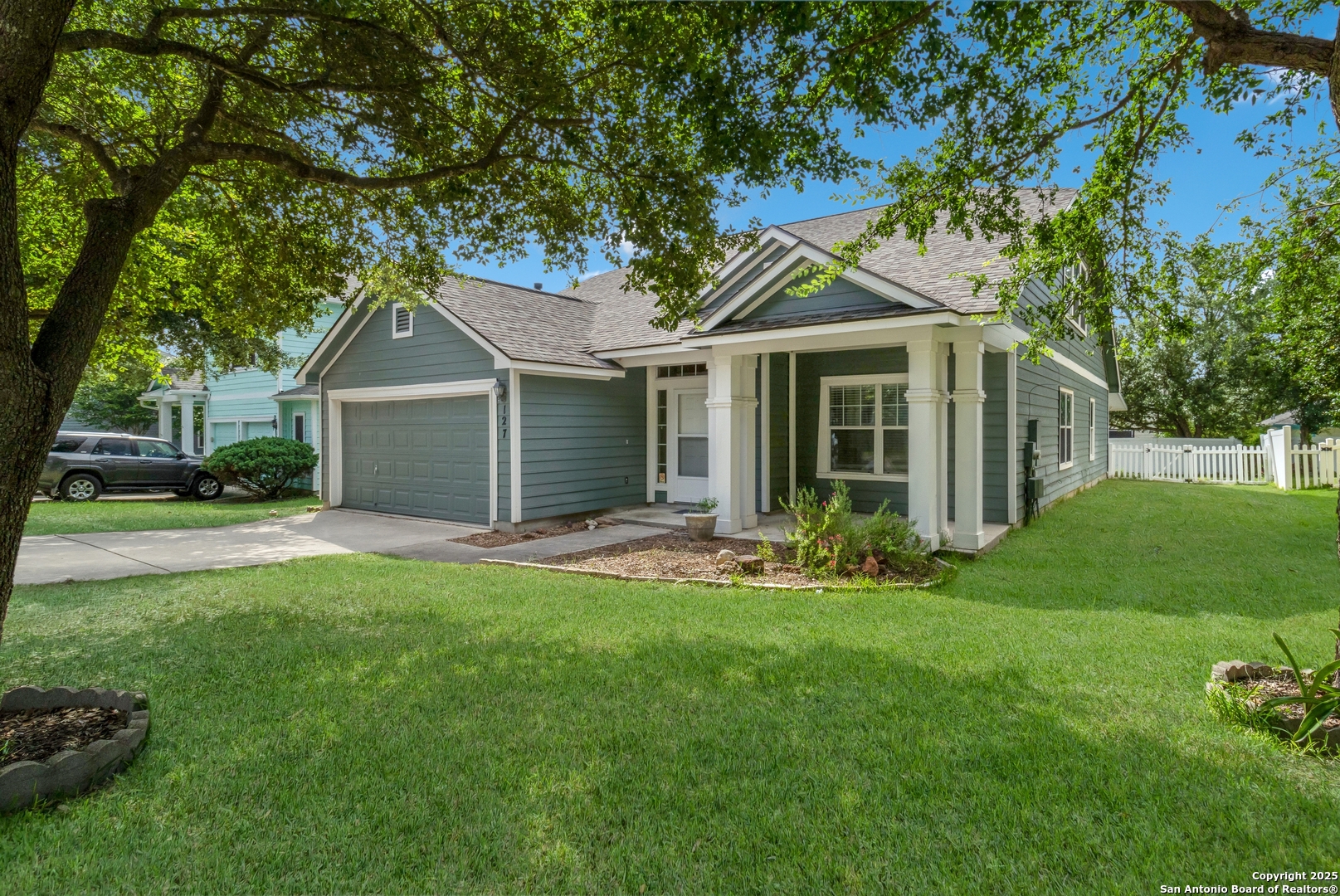Status
Market MatchUP
How this home compares to similar 3 bedroom homes in Cibolo- Price Comparison$42,821 lower
- Home Size388 sq. ft. larger
- Built in 2005Older than 79% of homes in Cibolo
- Cibolo Snapshot• 420 active listings• 34% have 3 bedrooms• Typical 3 bedroom size: 1917 sq. ft.• Typical 3 bedroom price: $322,720
Description
Lovely home situated in a desired charming picket fence community. Open floor plan with formal dining room ( which could also be used as a form living room, sitting room, reading room or office), large secondary eating area in kitchen, wrap around extensive breakfast bar overlooking relaxing fireplace and fun family room area. All bedrooms are oversized with walk-in closets. Plenty of Niche areas throughout to display your classic touch and treasures and excessive storage. Upstairs boast a huge area with unlimited potential; game room, family room, office, or home gym. Large covered front and back patios are the perfect locations to relax and unwind from your busy day. ESTATE SALE - Home is being Sold well BELOW market value due to new carpet and minimal updates might be preferred by the new homeowner to add those personal touches. This is an Amazing opportunity !!
MLS Listing ID
Listed By
Map
Estimated Monthly Payment
$2,667Loan Amount
$265,905This calculator is illustrative, but your unique situation will best be served by seeking out a purchase budget pre-approval from a reputable mortgage provider. Start My Mortgage Application can provide you an approval within 48hrs.
Home Facts
Bathroom
Kitchen
Appliances
- Garage Door Opener
- Self-Cleaning Oven
- Dishwasher
- Built-In Oven
- Stove/Range
- City Garbage service
- Smoke Alarm
- Washer Connection
- Refrigerator
- Dryer Connection
- Ice Maker Connection
- Vent Fan
- Disposal
- Ceiling Fans
Roof
- Composition
Levels
- One
Cooling
- One Central
Pool Features
- None
Window Features
- All Remain
Exterior Features
- Patio Slab
- Double Pane Windows
- Mature Trees
- Privacy Fence
- Covered Patio
Fireplace Features
- Living Room
- One
Association Amenities
- Park/Playground
Accessibility Features
- 2+ Access Exits
- Level Lot
Flooring
- Ceramic Tile
- Carpeting
Foundation Details
- Slab
Architectural Style
- One Story
Heating
- Central

























