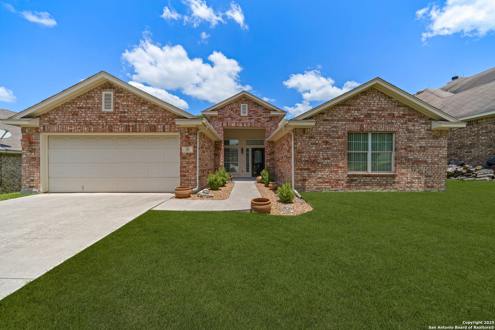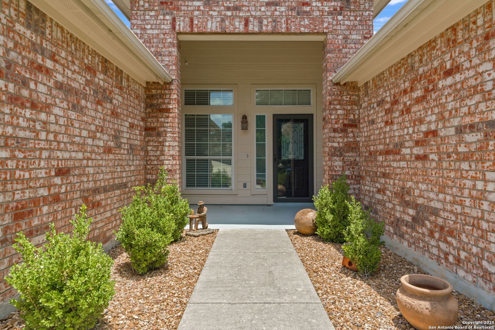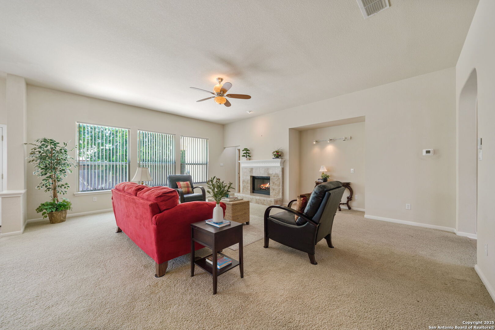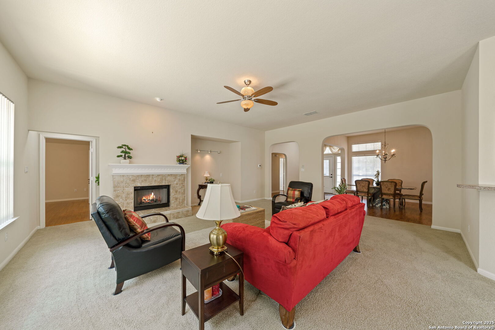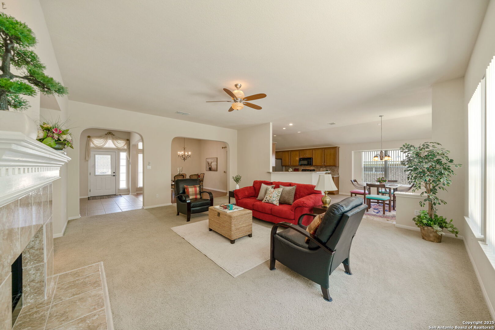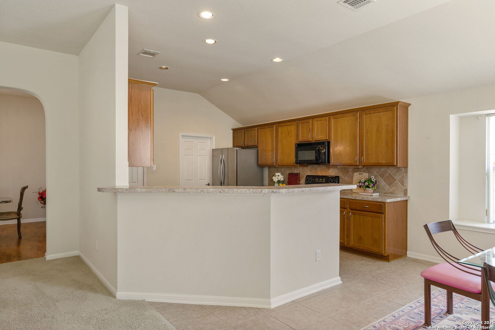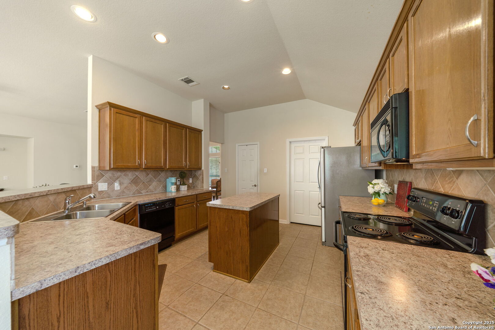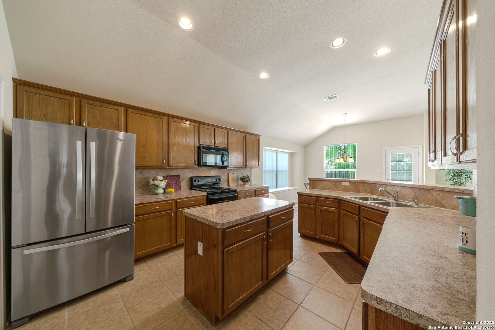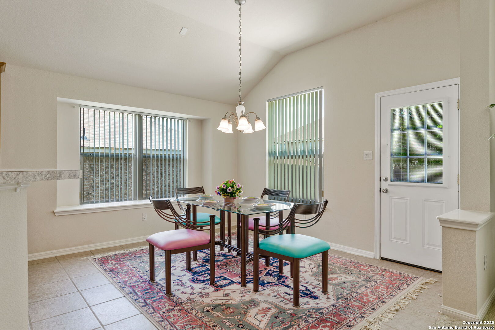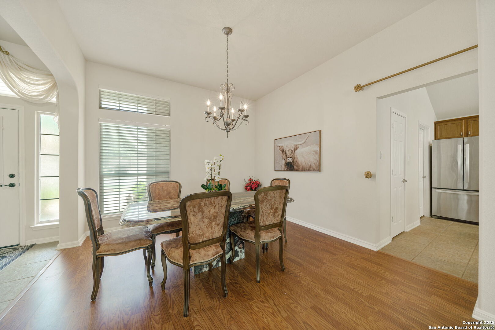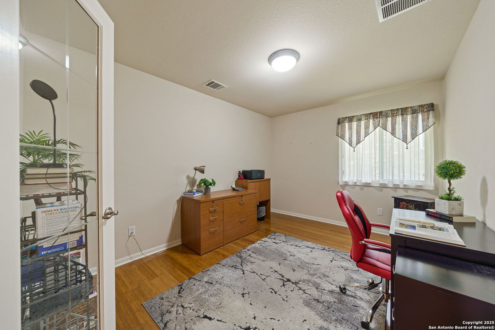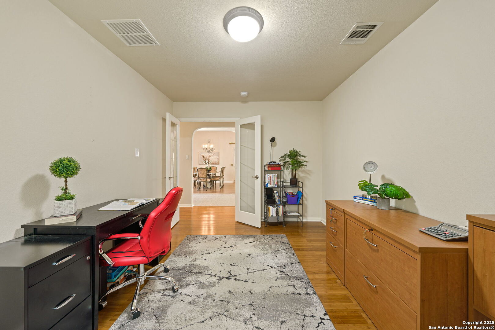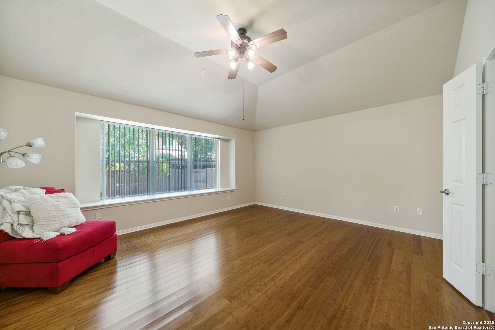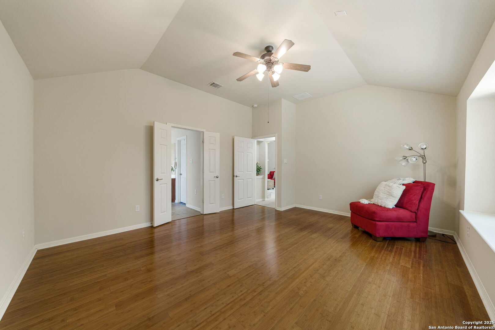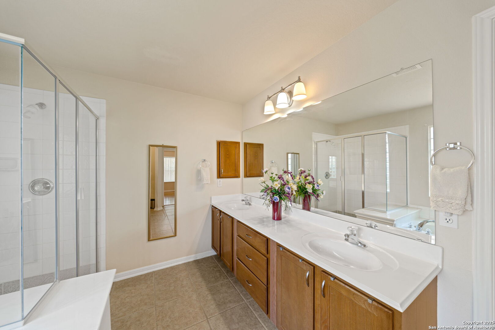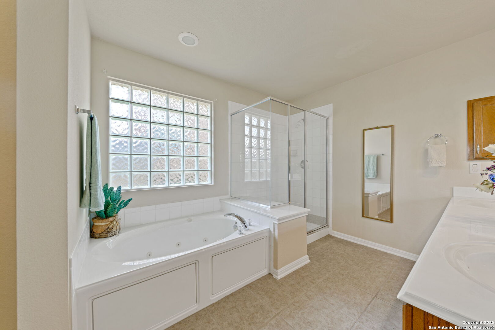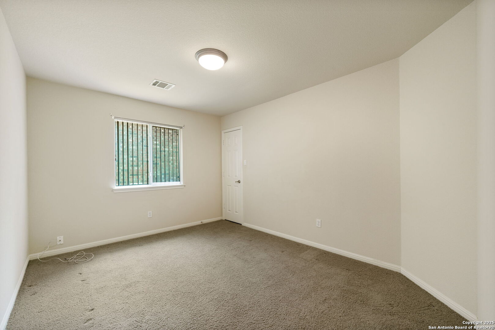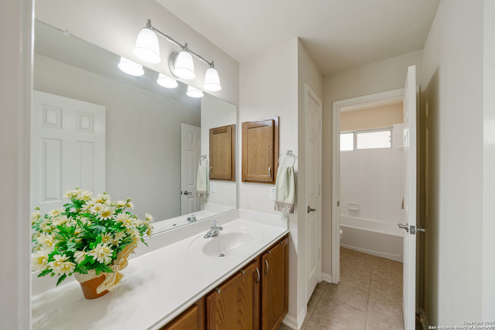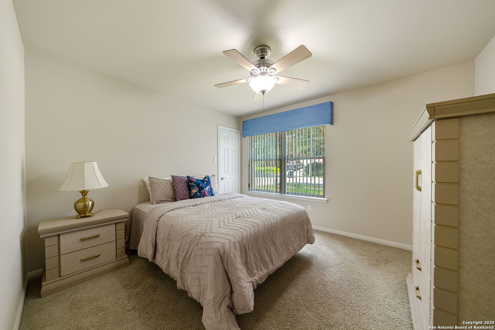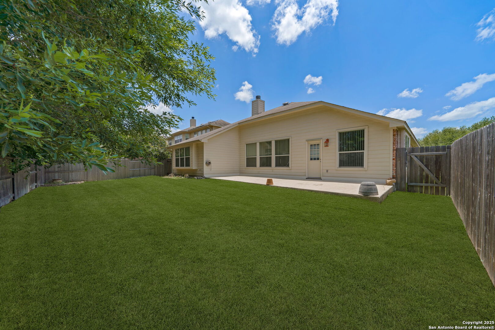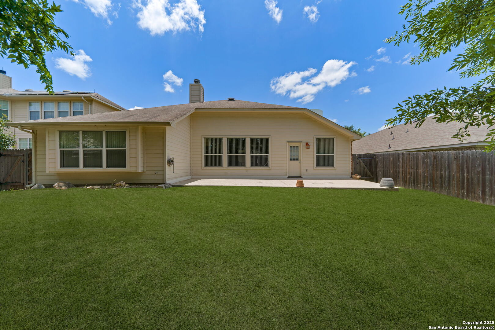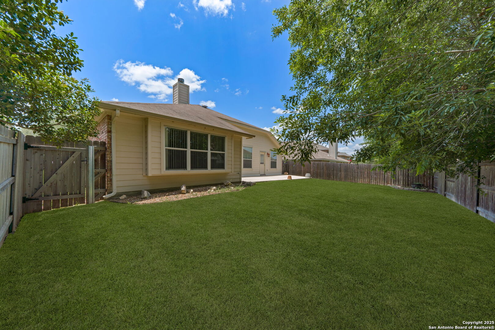Status
Market MatchUP
How this home compares to similar 3 bedroom homes in Cibolo- Price Comparison$27,111 higher
- Home Size443 sq. ft. larger
- Built in 2004Older than 84% of homes in Cibolo
- Cibolo Snapshot• 425 active listings• 34% have 3 bedrooms• Typical 3 bedroom size: 1918 sq. ft.• Typical 3 bedroom price: $322,888
Description
Home will be open for an ESTATE SALE on Oct 10-11. Charming one story home located in popular Cibolo. The quaint Cibolo downtown has walkable restaurants and wine stops without having to go into San Antonio or New Braunfels. This floorplan has 3 bedrooms plus a study or you could choose to use the space as 4 bedrooms.This home is also just a block from the neighborhood pool/amenities! You'll appreciate the pride of ownership that is evident from the moment you walk into this home. An open floorplan creates the perfect home for entertaining or keeping an eye on backyard barbecues and play. Come take a look today at your next home!
MLS Listing ID
Listed By
Map
Estimated Monthly Payment
$3,264Loan Amount
$332,500This calculator is illustrative, but your unique situation will best be served by seeking out a purchase budget pre-approval from a reputable mortgage provider. Start My Mortgage Application can provide you an approval within 48hrs.
Home Facts
Bathroom
Kitchen
Appliances
- Washer Connection
- Dryer Connection
- Disposal
- Garage Door Opener
- Stove/Range
- Refrigerator
- Microwave Oven
- Smoke Alarm
- Dishwasher
- Ceiling Fans
Roof
- Composition
Levels
- One
Cooling
- One Central
Pool Features
- None
Window Features
- All Remain
Fireplace Features
- Family Room
- One
Association Amenities
- Park/Playground
- Sports Court
- Pool
Accessibility Features
- Level Drive
- Low Pile Carpet
- First Floor Bedroom
- No Steps Down
- No Stairs
- 2+ Access Exits
- Level Lot
- First Floor Bath
- Stall Shower
Flooring
- Carpeting
- Ceramic Tile
- Wood
Foundation Details
- Slab
Architectural Style
- One Story
Heating
- Central
