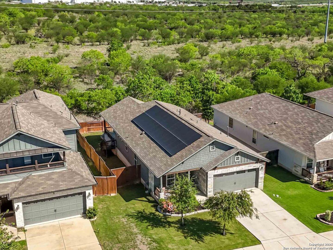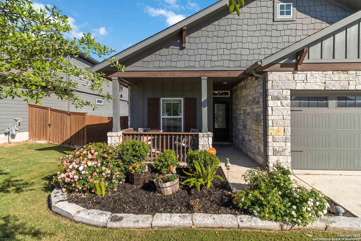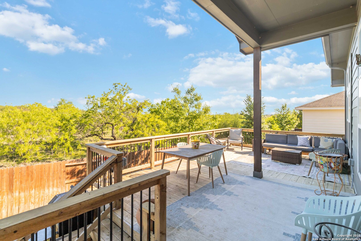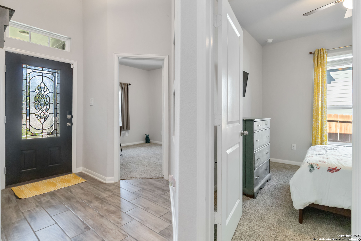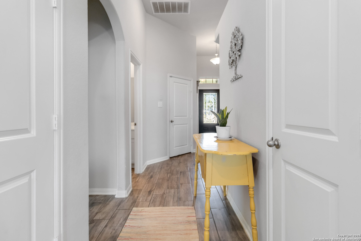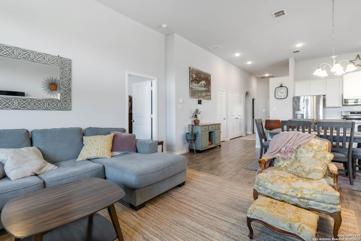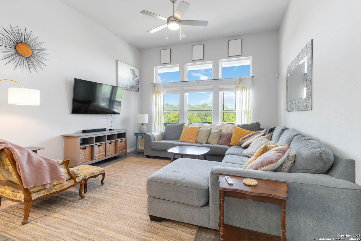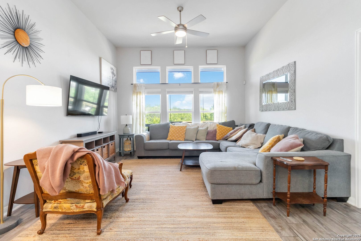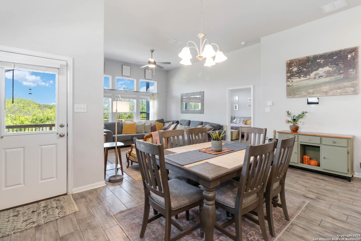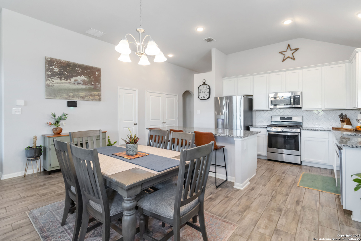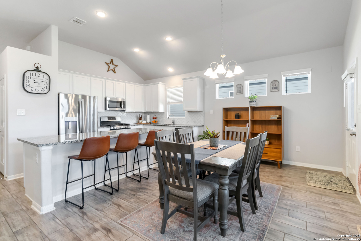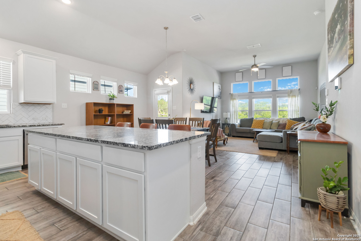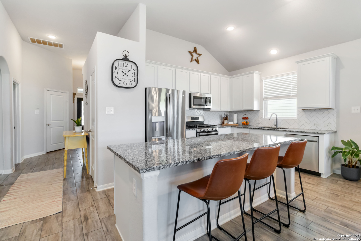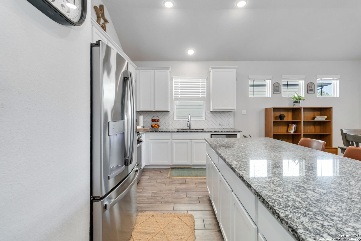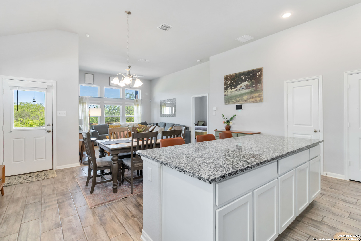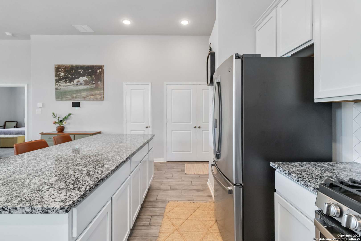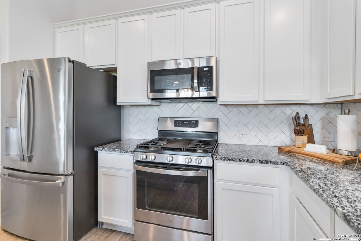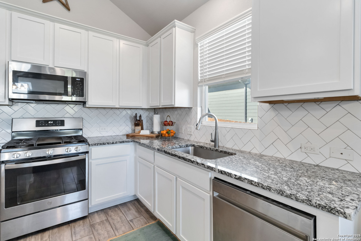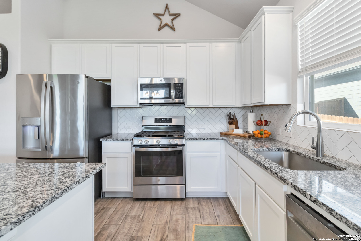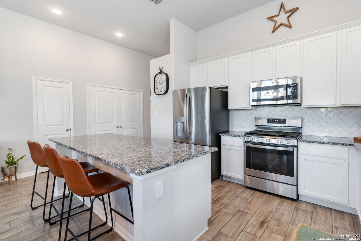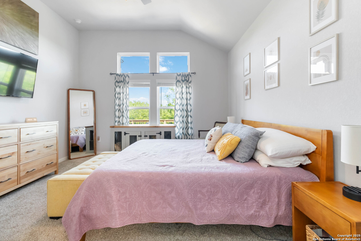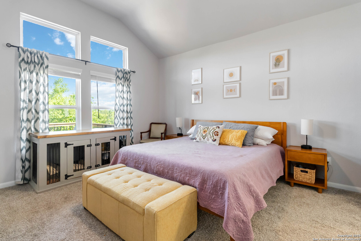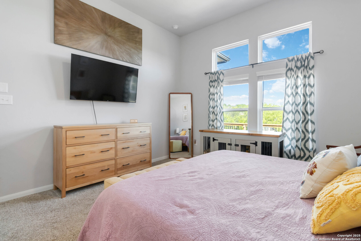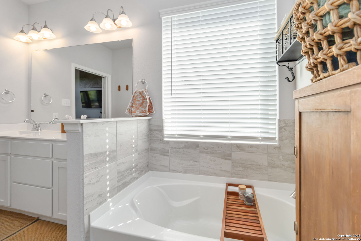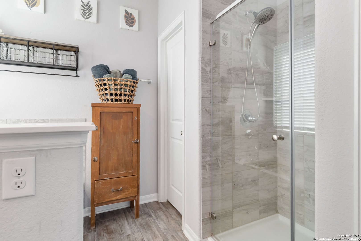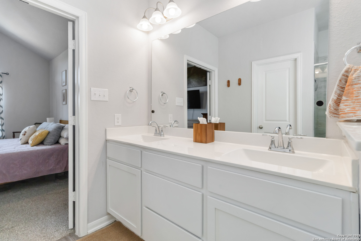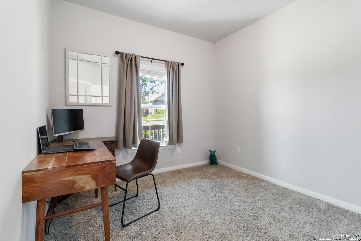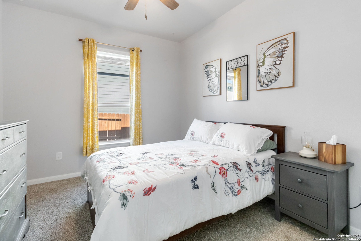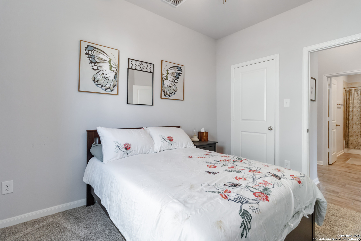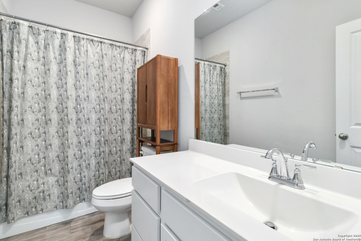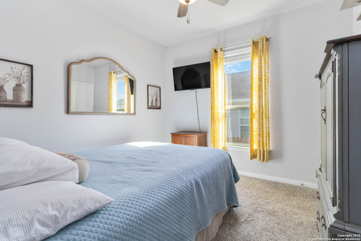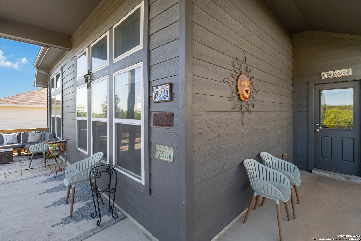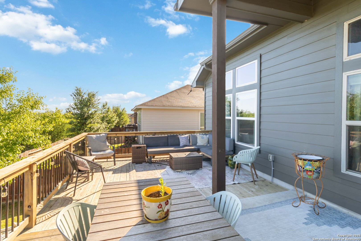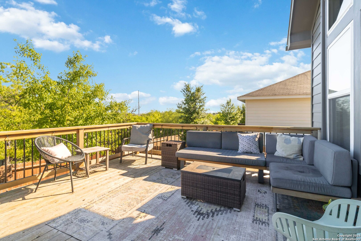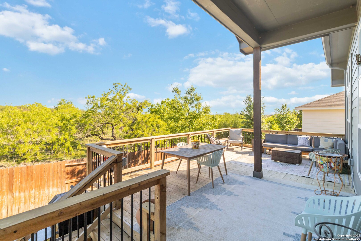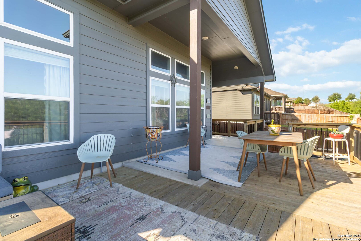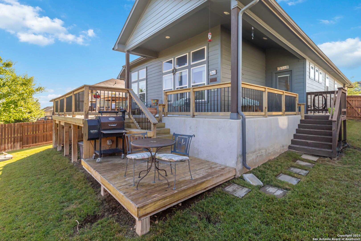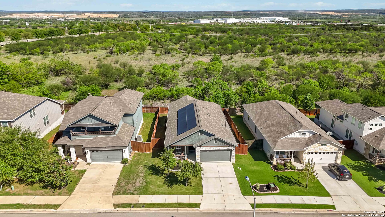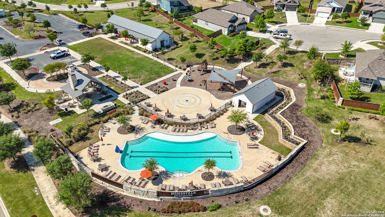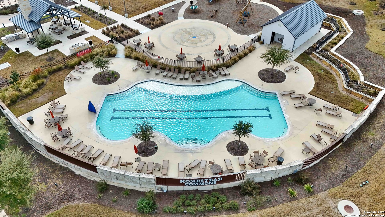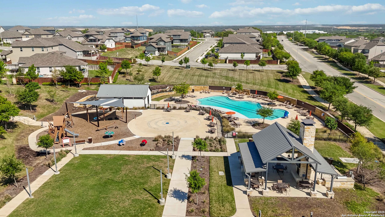Status
Market MatchUP
How this home compares to similar 4 bedroom homes in Cibolo- Price Comparison$78,528 lower
- Home Size920 sq. ft. smaller
- Built in 2020Newer than 65% of homes in Cibolo
- Cibolo Snapshot• 420 active listings• 49% have 4 bedrooms• Typical 4 bedroom size: 2581 sq. ft.• Typical 4 bedroom price: $423,527
Description
Gorgeous Single-Story Home Backing to a Scenic Greenbelt! Welcome to this stunning, lightly lived-in Castlerock home loaded with upgrades. Nestled in the highly desirable community of the homestead, this features soaring 12-foot ceilings and a bright, open layout that feels both spacious and inviting. The gourmet kitchen is a chef's dream with granite countertops, a large center island, a gas cooktop, and a stainless steel refrigerator that conveys with the home. Step outside and enjoy your morning coffee on the charming covered front porch, or entertain guests on the covered wraparound back patio and huge deck overlooking peaceful green space, perfect for outdoor living. Additional highlights include ceiling fans throughout, full gutters, a sprinkler system, and a water softener. The home is located in a vibrant community offering jogging trails, a playground, a state-of-the-art gym, and a resort-style pool. Positioned within the acclaimed Schertz-Cibolo-Universal City ISD and offering convenient access to Joint Base Randolph, Fort Sam Houston, and New Braunfels, this home delivers the perfect blend of comfort, convenience, and community. Don't miss your chance to own this beautiful retreat- schedule your private tour today!
MLS Listing ID
Listed By
Map
Estimated Monthly Payment
$3,218Loan Amount
$327,750This calculator is illustrative, but your unique situation will best be served by seeking out a purchase budget pre-approval from a reputable mortgage provider. Start My Mortgage Application can provide you an approval within 48hrs.
Home Facts
Bathroom
Kitchen
Appliances
- Garage Door Opener
- Dishwasher
- Gas Cooking
- Chandelier
- City Garbage service
- Water Softener (owned)
- Washer Connection
- Ceiling Fans
- Dryer Connection
- Disposal
- Security System (Owned)
- Gas Water Heater
Roof
- Composition
Levels
- One
Cooling
- One Central
Pool Features
- None
Window Features
- All Remain
Exterior Features
- Bar-B-Que Pit/Grill
- Patio Slab
- Double Pane Windows
- Sprinkler System
- Covered Patio
Fireplace Features
- Not Applicable
Association Amenities
- Bike Trails
- Clubhouse
- Pool
- Park/Playground
- BBQ/Grill
- Jogging Trails
- Sports Court
Flooring
- Ceramic Tile
- Carpeting
Foundation Details
- Slab
Architectural Style
- One Story
Heating
- Central
