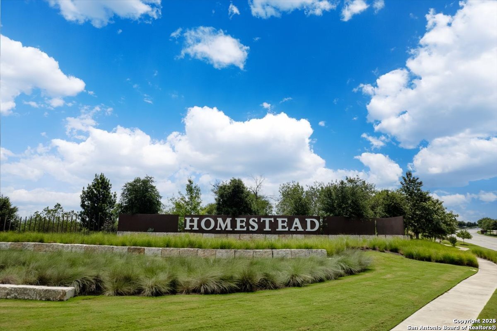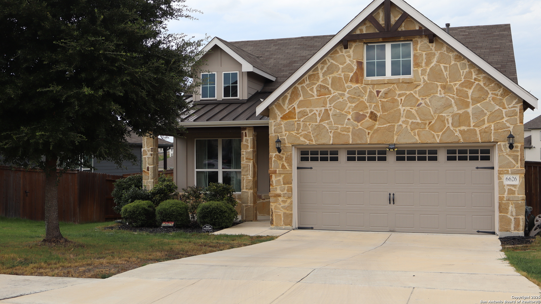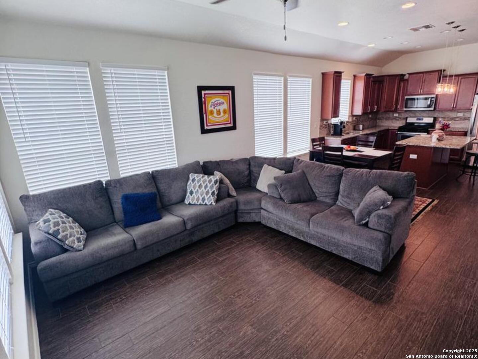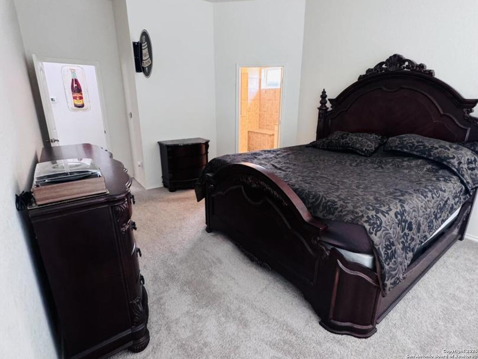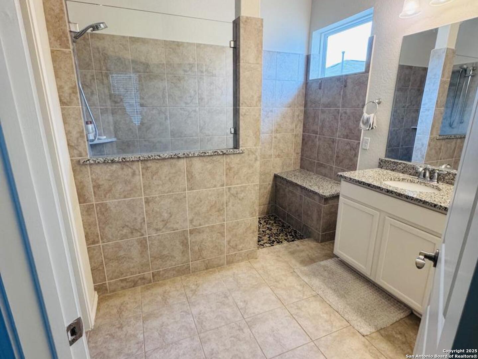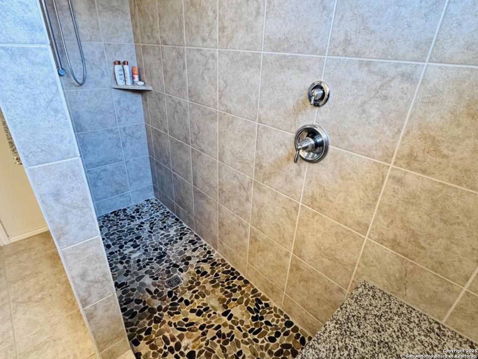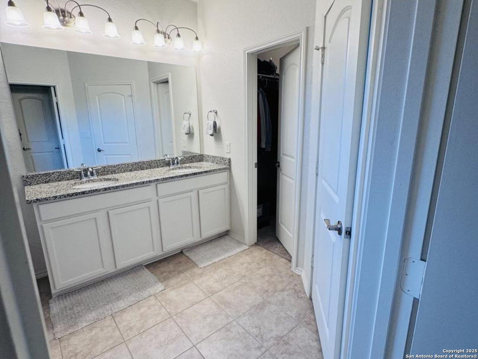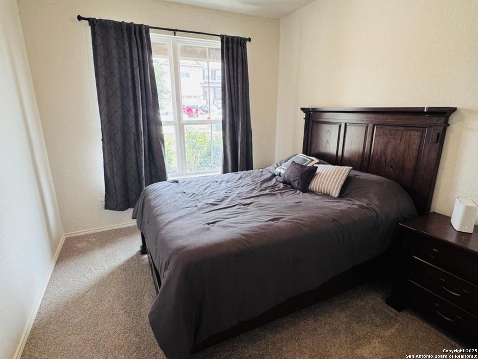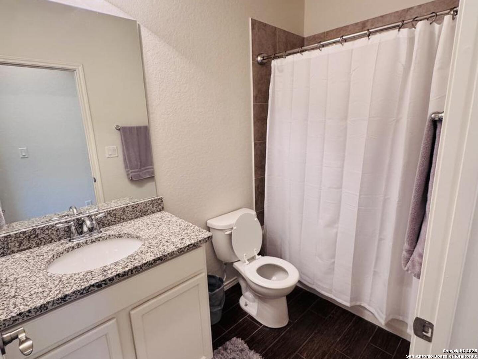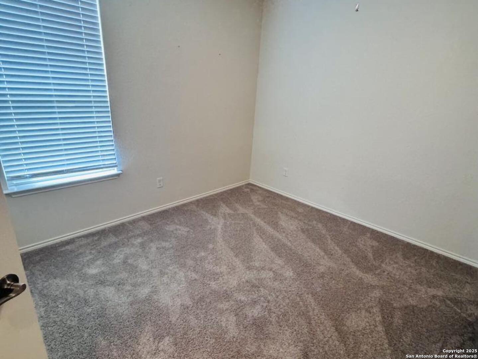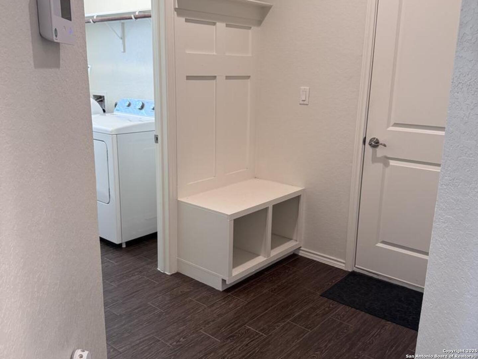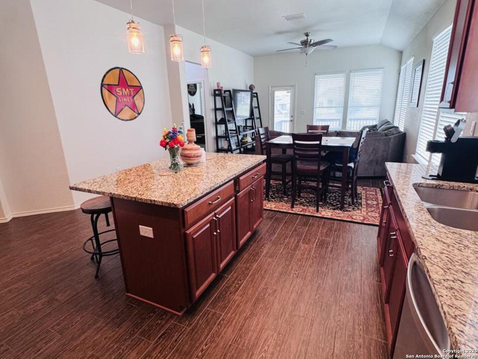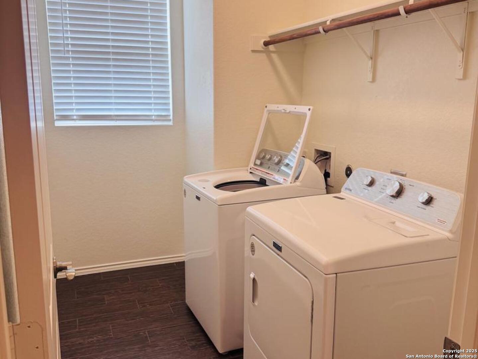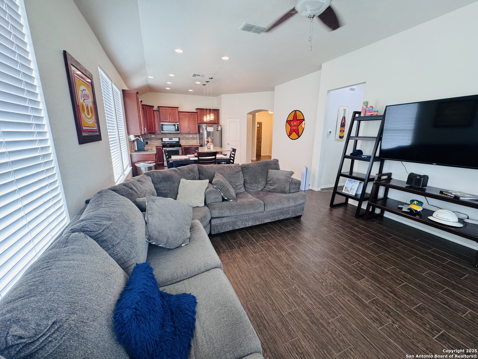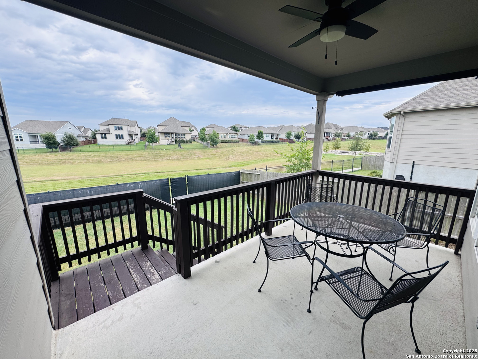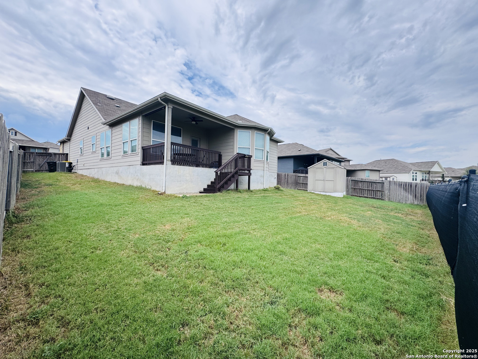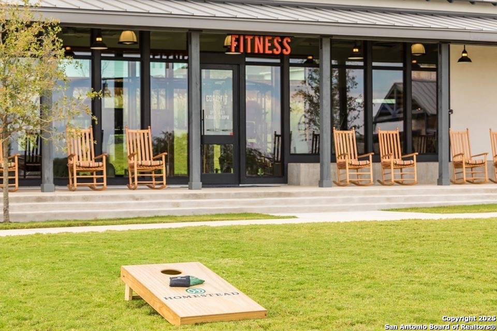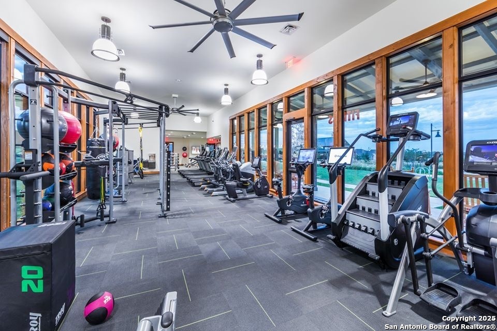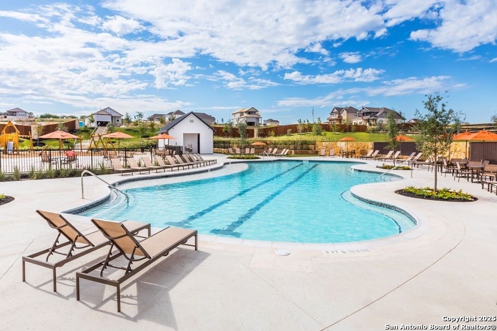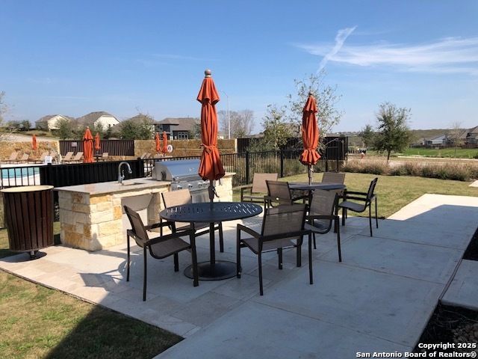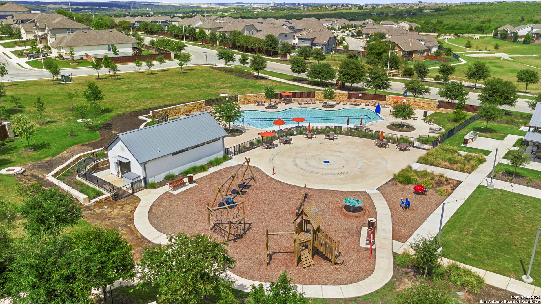Status
Market MatchUP
How this home compares to similar 3 bedroom homes in Cibolo- Price Comparison$35,279 higher
- Home Size336 sq. ft. smaller
- Built in 2018Newer than 60% of homes in Cibolo
- Cibolo Snapshot• 420 active listings• 34% have 3 bedrooms• Typical 3 bedroom size: 1917 sq. ft.• Typical 3 bedroom price: $322,720
Description
LIKE NEW. Built in 2018. One story home remains under builder's warranty. This stunning home backs to scenic greenbelt. Home features 10 ft ceilings, blinds, tile floors in common areas and recent new carpet in bedrooms. Open kitchen to living space. Stunning Home with many upgrades. Primary bedroom boast double vanity, walk in closet, upgraded glass walk in stone shower. Kitchen features granite countertops, backsplash, gas stove and center island, perfect for any chef. Covered Back patio with stunning greenbelt view. Back storage shed conveys. Privacy fence on both sides and wrought iron fence located at back offers an extended view of greenbelt. Water softener and sprinkler system. Great neighborhood amenities, Resort style swimming pool, fitness center, playground, splash pad, outdoor fireplace with covered seating. Enjoy your evenings by the outdoor fireplace while kids enjoy the community playground/pool. Joint Base Randolph, Fort Sam Houston nearby. Minutes from New Braunfels. Cibolo-Schertz & Universal City ISD. Refrigerator conveys.
MLS Listing ID
Listed By
Map
Estimated Monthly Payment
$3,438Loan Amount
$340,100This calculator is illustrative, but your unique situation will best be served by seeking out a purchase budget pre-approval from a reputable mortgage provider. Start My Mortgage Application can provide you an approval within 48hrs.
Home Facts
Bathroom
Kitchen
Appliances
- Ceiling Fans
- Washer Connection
- Dryer Connection
- Stove/Range
Roof
- Composition
Levels
- One
Cooling
- One Central
Pool Features
- None
Window Features
- All Remain
Exterior Features
- Double Pane Windows
- Covered Patio
- Patio Slab
- Wrought Iron Fence
Fireplace Features
- Not Applicable
Association Amenities
- BBQ/Grill
- Park/Playground
- Pool
Flooring
- Ceramic Tile
- Carpeting
Foundation Details
- Slab
Architectural Style
- One Story
Heating
- Central
