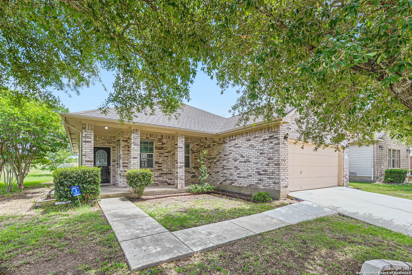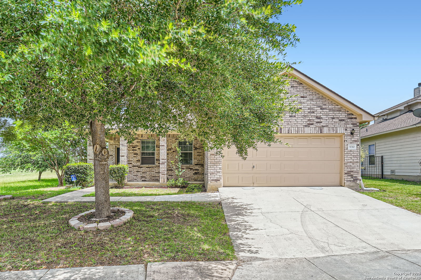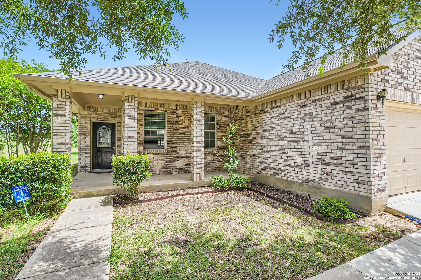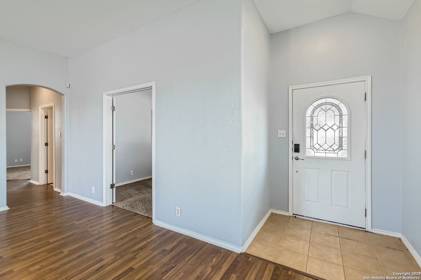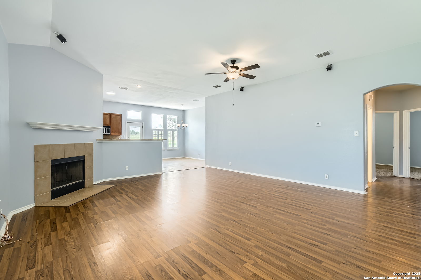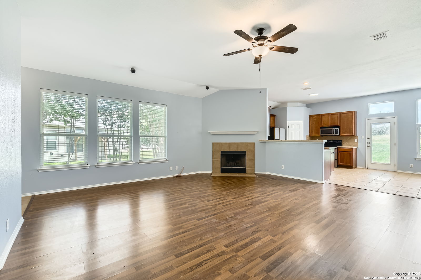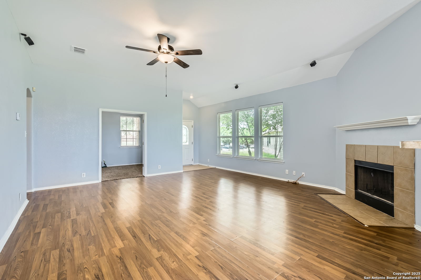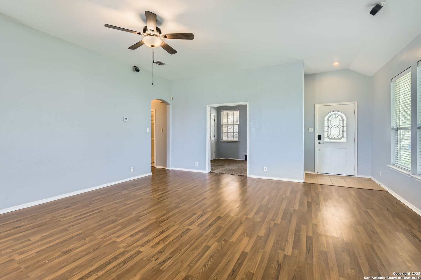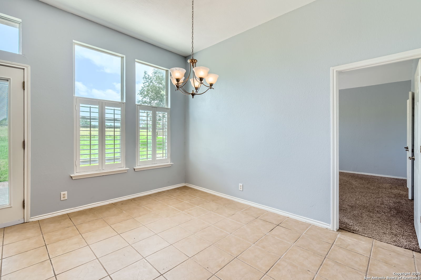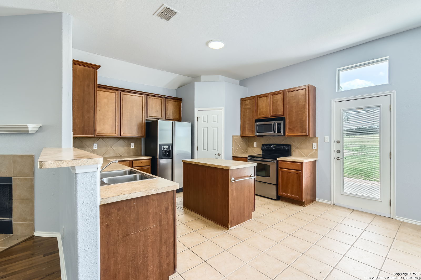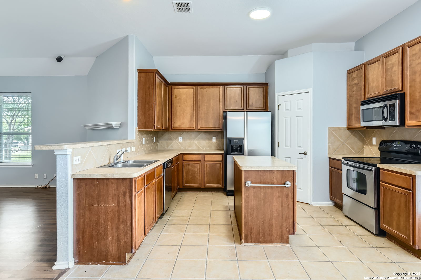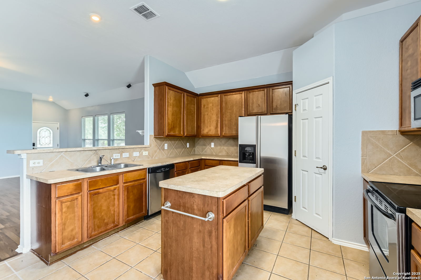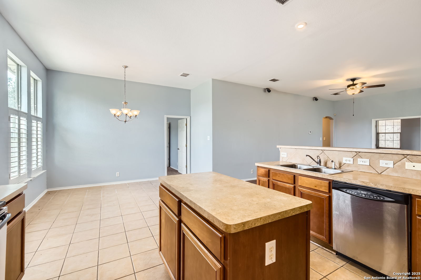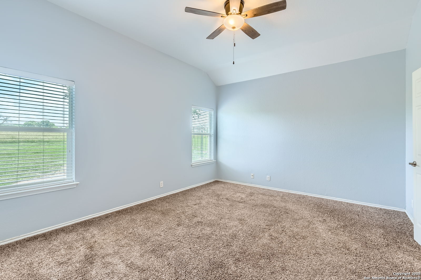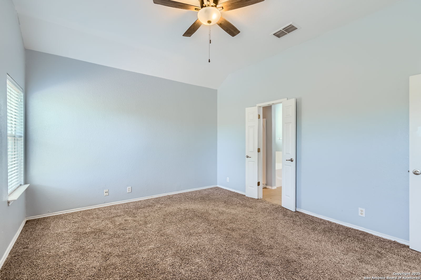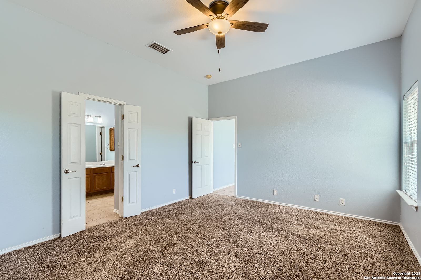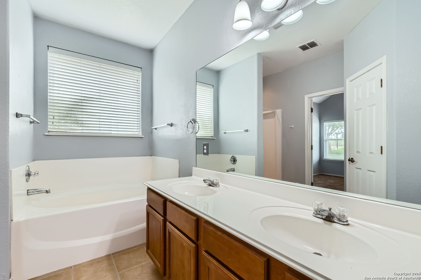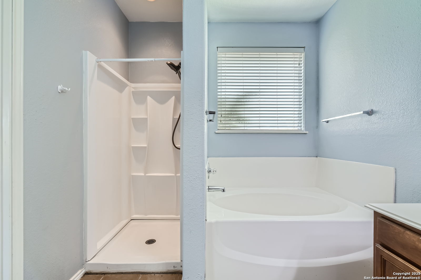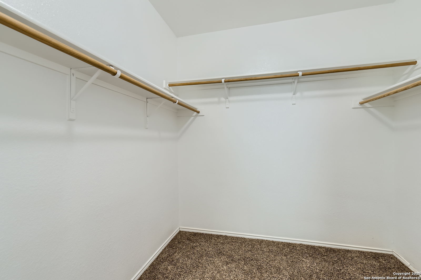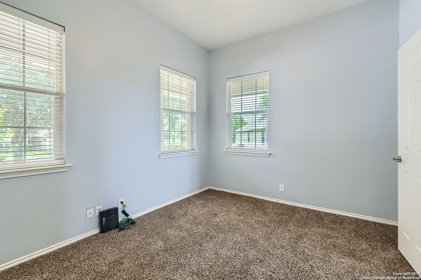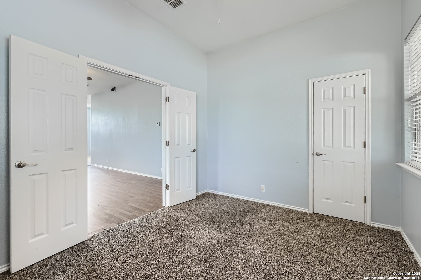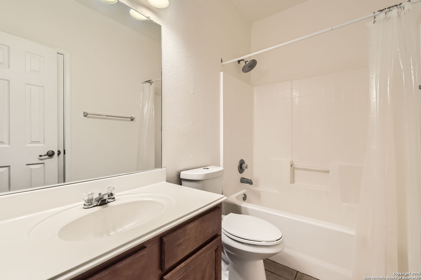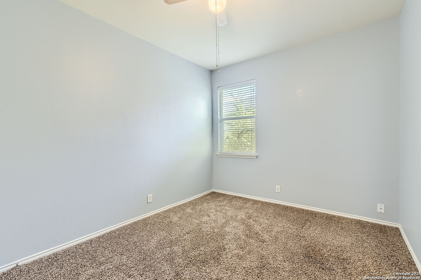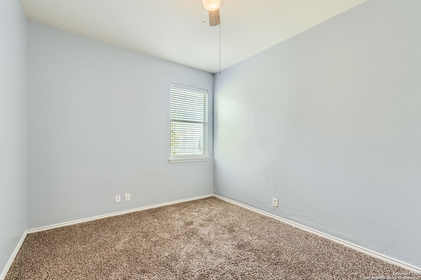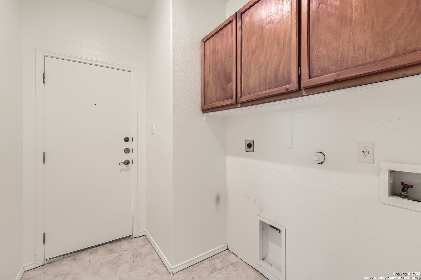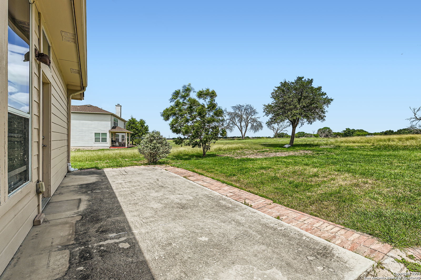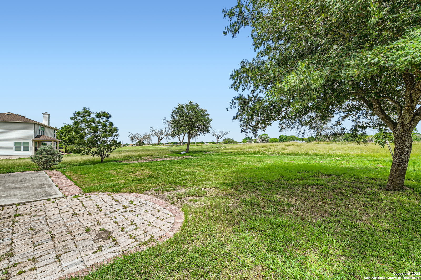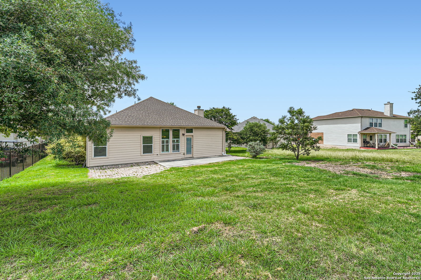Status
Market MatchUP
How this home compares to similar 3 bedroom homes in Cibolo- Price Comparison$72,721 lower
- Home Size147 sq. ft. smaller
- Built in 2005Older than 79% of homes in Cibolo
- Cibolo Snapshot• 420 active listings• 34% have 3 bedrooms• Typical 3 bedroom size: 1917 sq. ft.• Typical 3 bedroom price: $322,720
Description
**Seller offering 10k in seller concessions with full asking price offer!**. Take advantage of this rare opportunity! Don't miss out on these valuable incentives! Welcome home to this dreamy single-story gem in the charming Fairways at Scenic Hills! This beautifully maintained 3-bedroom, 2-bath home offers both comfort and style, starting with its eye-catching curb appeal. Step inside to a bright, open floor plan filled with natural light and enhanced by durable laminate flooring throughout. A cozy wood-burning fireplace anchors the living space-perfect for relaxing evenings or gathering with loved ones. The updated kitchen is a true highlight, featuring an island bar, ample cabinetry, a convenient breakfast bar, and all modern appliances-ideal for both casual meals and entertaining. The private primary suite is thoughtfully separated from the secondary bedrooms, offering a peaceful retreat with space to unwind at the end of the day. Also, enjoy having the fourth room as an office or just a quiet room that can be used as a bedroom. Outside, enjoy the wide open views with stunning views from the expansive extended patio perfect for summer BBQs, morning coffee, or sunset lounging. Whether you're hosting guests or savoring quiet time, this home offers the perfect setting. Don't miss your chance to own this inviting home in a peaceful, well-loved community! Owner financing available!
MLS Listing ID
Listed By
Map
Estimated Monthly Payment
$2,356Loan Amount
$237,500This calculator is illustrative, but your unique situation will best be served by seeking out a purchase budget pre-approval from a reputable mortgage provider. Start My Mortgage Application can provide you an approval within 48hrs.
Home Facts
Bathroom
Kitchen
Appliances
- Stove/Range
- Microwave Oven
- Dishwasher
- Washer Connection
- Dryer Connection
- Disposal
- Ceiling Fans
Roof
- Composition
Levels
- One
Cooling
- One Central
Pool Features
- None
Window Features
- All Remain
Exterior Features
- Patio Slab
Fireplace Features
- One
Association Amenities
- Pool
- Park/Playground
Flooring
- Ceramic Tile
- Carpeting
- Laminate
Foundation Details
- Slab
Architectural Style
- One Story
Heating
- Central
