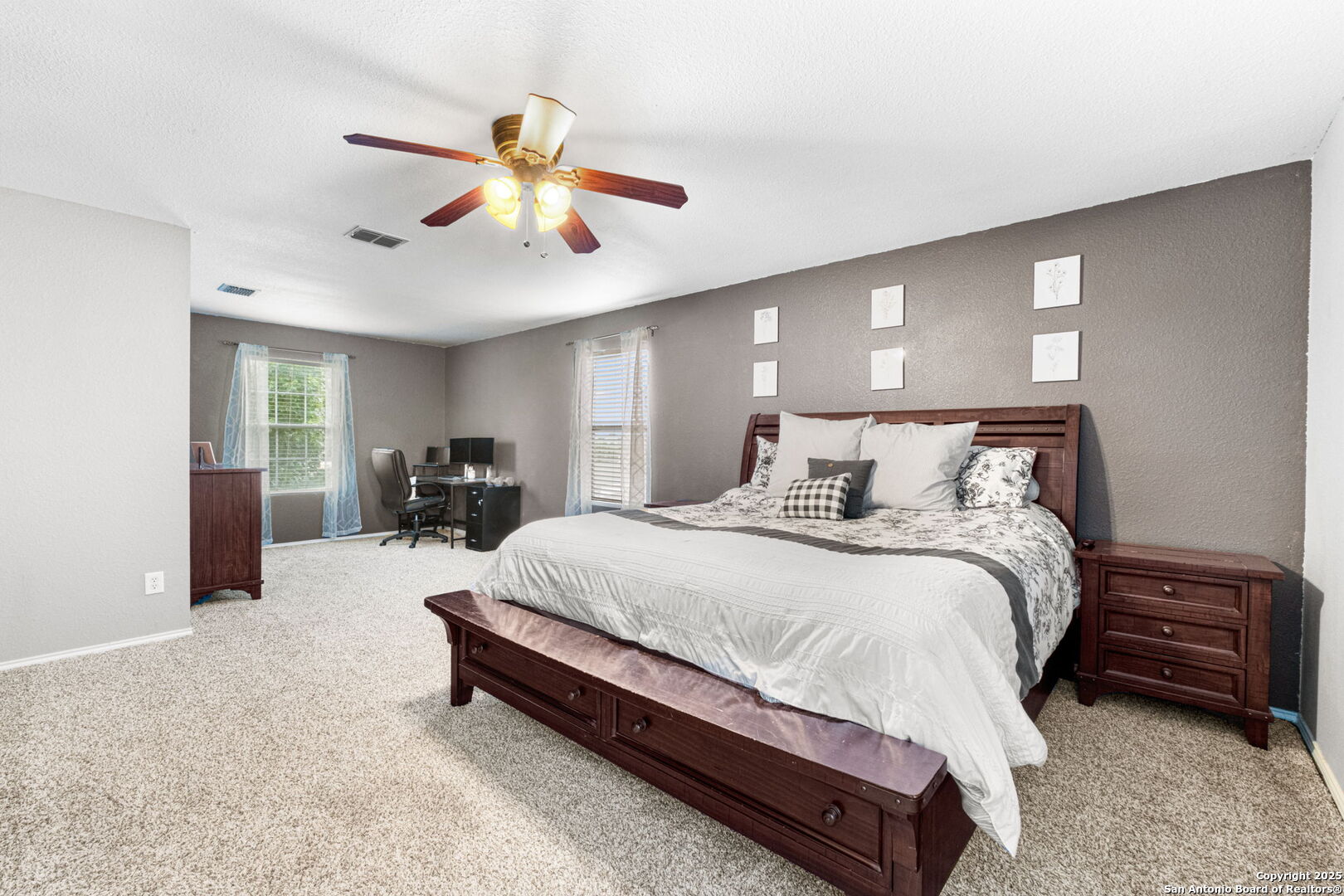Status
Market MatchUP
How this home compares to similar 3 bedroom homes in Cibolo- Price Comparison$57,721 lower
- Home Size71 sq. ft. larger
- Built in 2006Older than 73% of homes in Cibolo
- Cibolo Snapshot• 420 active listings• 34% have 3 bedrooms• Typical 3 bedroom size: 1917 sq. ft.• Typical 3 bedroom price: $322,720
Description
Step into this beautifully maintained 3 bed, 2 1/2 bath home-filled with natural light and comfort at every turn. The living room, originally designed as a living/dining combo, has been thoughtfully reimagined by the homeowner into an expansive oversized living space that welcomes relaxed family time and effortless entertaining. The large family room centers around a cozy corner fireplace, creating the perfect gathering spot, while fresh paint and bright windows give the entire space a clean airy feel! Just off the main living area, you'll find an oversized kitchen offering abundant cabinet and countertop space-ideal for the home chef or casual culinary moments. The expansive layout flows seamlessly into a versatile game room, perfect for family movie nights, board games, or hosting friends . Privacy and comfort await in the primary suite, thoughtfully separated from the secondary bedrooms. It includes a peaceful sitting area designed for relaxation and unwinding. With three well sized bedrooms in total, there's plenty of room for guests, home offices, or growing families. The covered patio beckons for morning coffees and serene evenings-your private retreat for outdoor living. And if convenience matters, this location delivers: just minutes from Randolph Air Force Base and surrounded by a variety of shopping and dining options.
MLS Listing ID
Listed By
Map
Estimated Monthly Payment
$2,391Loan Amount
$251,750This calculator is illustrative, but your unique situation will best be served by seeking out a purchase budget pre-approval from a reputable mortgage provider. Start My Mortgage Application can provide you an approval within 48hrs.
Home Facts
Bathroom
Kitchen
Appliances
- Washer Connection
- Dryer Connection
- Self-Cleaning Oven
- Water Softener (owned)
- Garage Door Opener
- Ice Maker Connection
- Microwave Oven
- Chandelier
- Dishwasher
- Ceiling Fans
Roof
- Composition
Levels
- Two
Cooling
- One Central
Pool Features
- None
Window Features
- None Remain
Exterior Features
- Covered Patio
- Double Pane Windows
- Privacy Fence
Fireplace Features
- Family Room
- One
Association Amenities
- Park/Playground
- Sports Court
- Jogging Trails
Accessibility Features
- Level Drive
- Level Lot
Flooring
- Vinyl
- Carpeting
- Ceramic Tile
Foundation Details
- Slab
Architectural Style
- Two Story
Heating
- Central
































