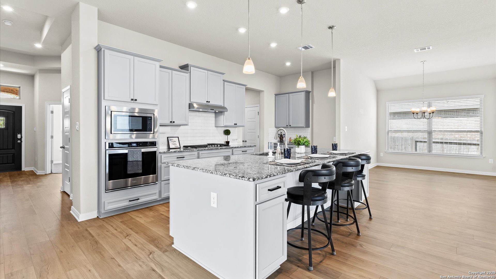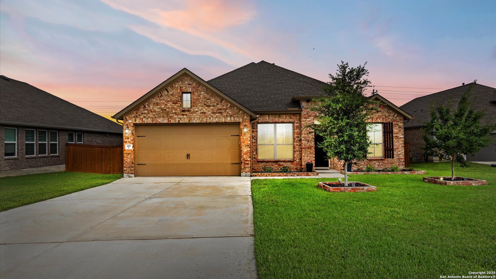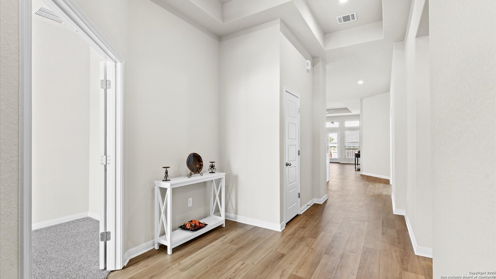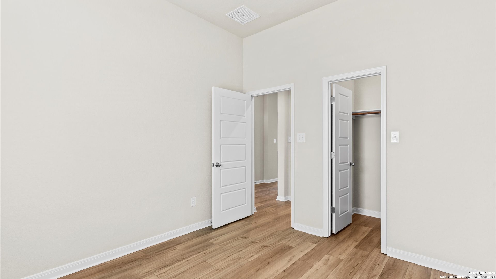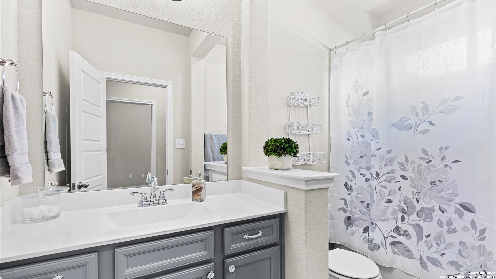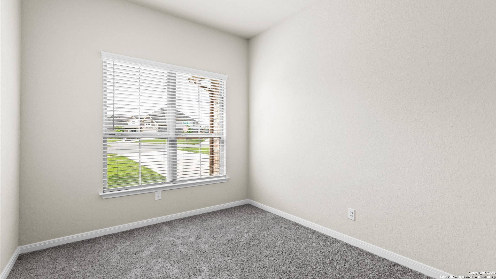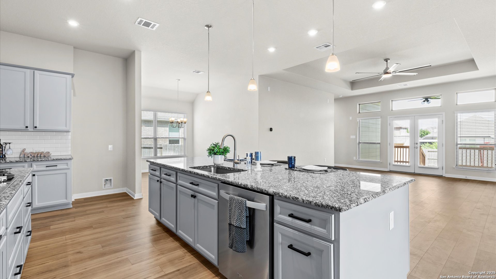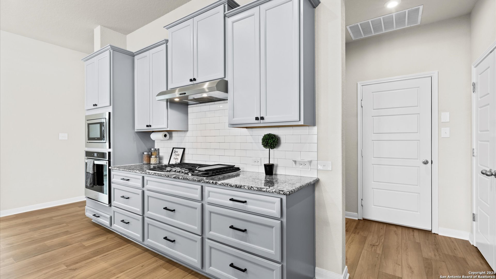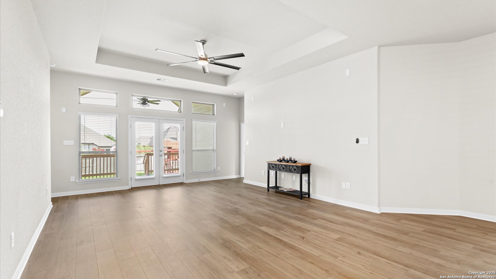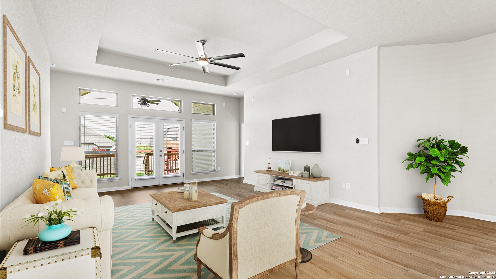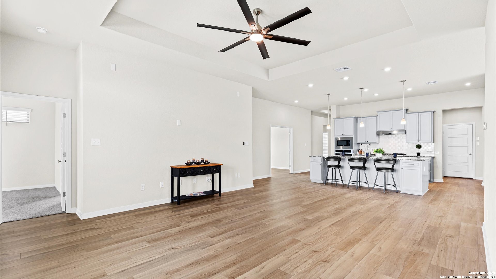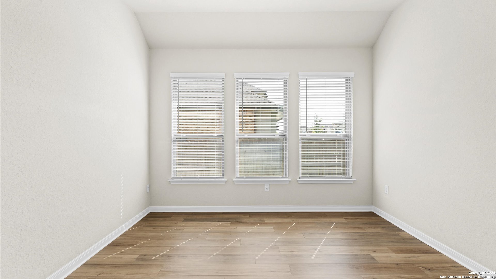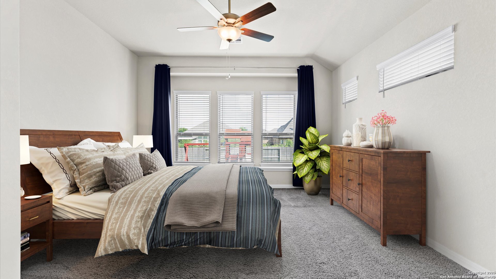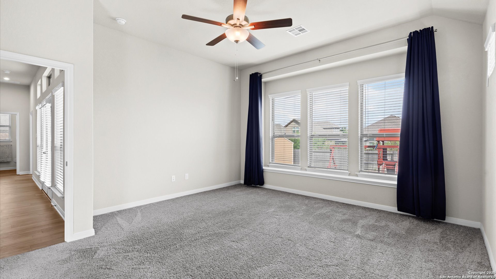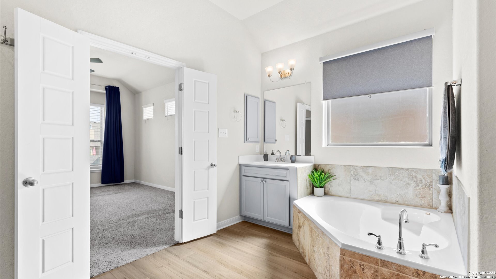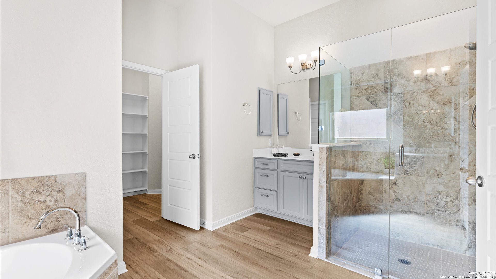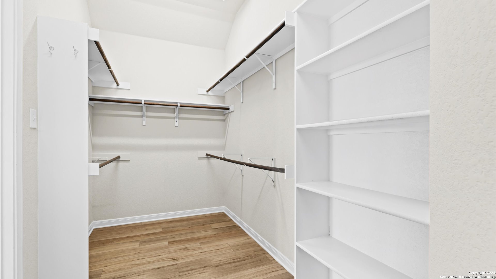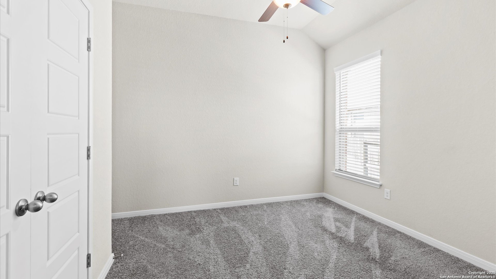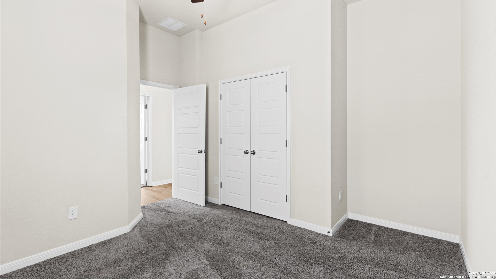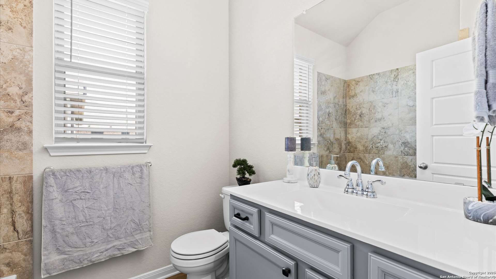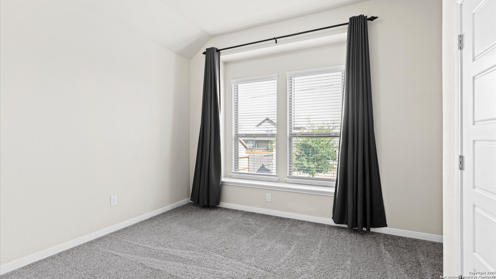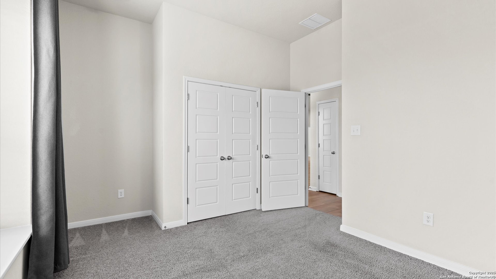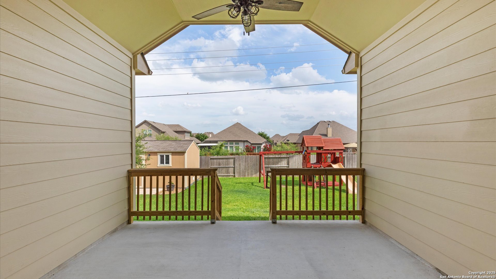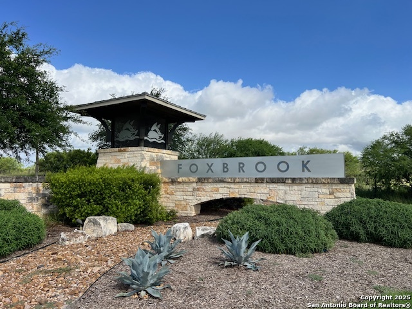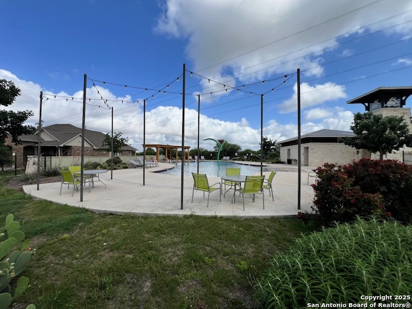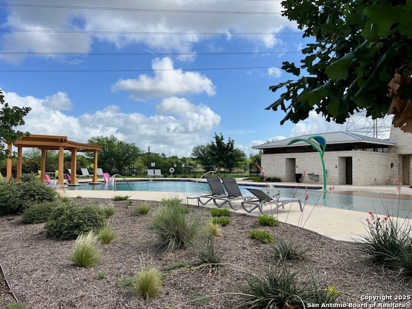Status
Market MatchUP
How this home compares to similar 4 bedroom homes in Cibolo- Price Comparison$76,462 higher
- Home Size101 sq. ft. smaller
- Built in 2021Newer than 69% of homes in Cibolo
- Cibolo Snapshot• 420 active listings• 49% have 4 bedrooms• Typical 4 bedroom size: 2581 sq. ft.• Typical 4 bedroom price: $423,527
Description
Welcome to your dream home in Foxbrook - where space, style, and smart design come together beautifully! If you liked the model home, you'll love the upgrades in this meticulously maintained 4-bedroom, 3-bathroom home in the heart of Cibolo, which is built for modern living with thoughtful touches throughout. An extended driveway, oversized garage door, and 3-car tandem garage (with a 30-amp camper hookup) offering the perfect setup for outdoor enthusiasts, hobbyists, or extra storage needs. Step inside and fall in love with the chef's kitchen-the true heart of the home-featuring a massive island, gas cooking, granite countertops, and sleek stainless appliances. It flows seamlessly into the dining and living areas, creating an entertainer's dream with space for gathering, celebrating, and everyday moments. The flex/game room just off the kitchen adds extra versatility-ideal for movie nights, a playroom, or even a home gym. Need to work from home? There's also a dedicated home office ready to inspire productivity. The layout is perfect for multigenerational living, with the front bedroom and full bath offering privacy for guests or family. When it's time to unwind, retreat to the primary suite, filled with natural light and featuring a spa-like bath with dual vanities, a walk-in shower, oversized garden tub, and a generously sized closet, out back, enjoy a fully fenced yard with a powered storage shed, playscape, and a covered patio that's perfect for evening relaxation or weekend BBQs. All this in the desirable Foxbrook community with a resort-style pool, just minutes from top-rated schools, dining, and commuter routes. Do you want a great rate assumable loan? We have it.
MLS Listing ID
Listed By
Map
Estimated Monthly Payment
$4,555Loan Amount
$474,991This calculator is illustrative, but your unique situation will best be served by seeking out a purchase budget pre-approval from a reputable mortgage provider. Start My Mortgage Application can provide you an approval within 48hrs.
Home Facts
Bathroom
Kitchen
Appliances
- Disposal
- Ice Maker Connection
- Washer Connection
- Cook Top
- Smoke Alarm
- Microwave Oven
- Dryer Connection
- Gas Cooking
- Chandelier
- Pre-Wired for Security
- Plumb for Water Softener
- Built-In Oven
- Ceiling Fans
- Garage Door Opener
- Solid Counter Tops
- Dishwasher
- In Wall Pest Control
Roof
- Composition
Levels
- One
Cooling
- One Central
Pool Features
- None
Window Features
- All Remain
Other Structures
- Shed(s)
Exterior Features
- Privacy Fence
- Storage Building/Shed
- Double Pane Windows
- Covered Patio
- Sprinkler System
Fireplace Features
- Not Applicable
Association Amenities
- Jogging Trails
- Park/Playground
- Pool
Accessibility Features
- Level Lot
- Entry Slope less than 1 foot
- First Floor Bedroom
- Doors-Swing-In
- Stall Shower
Flooring
- Vinyl
- Carpeting
Foundation Details
- Slab
Architectural Style
- Texas Hill Country
- One Story
Heating
- Central
