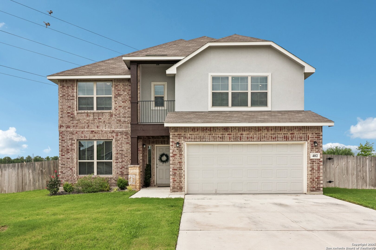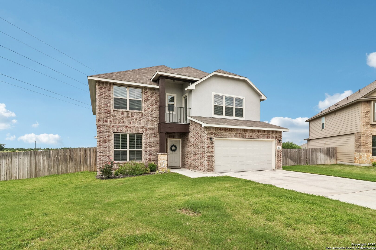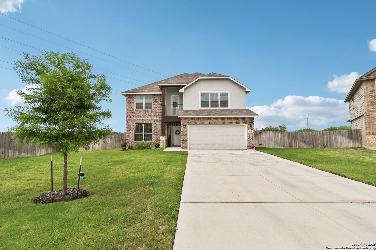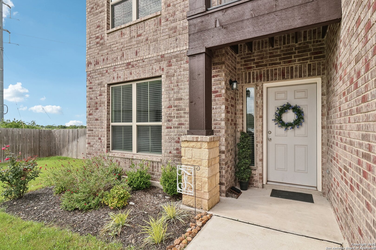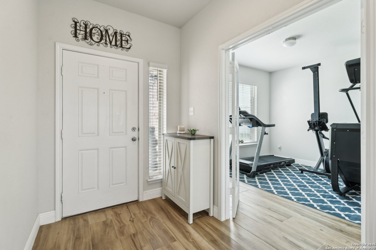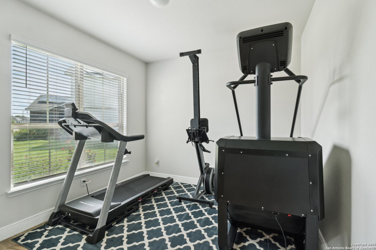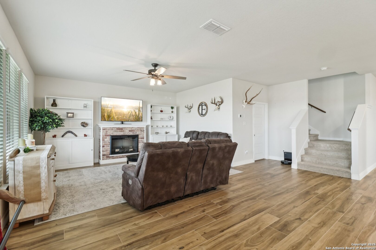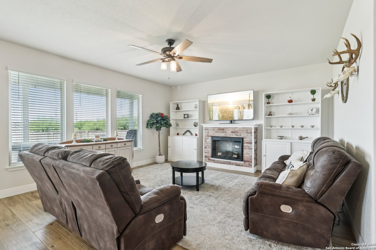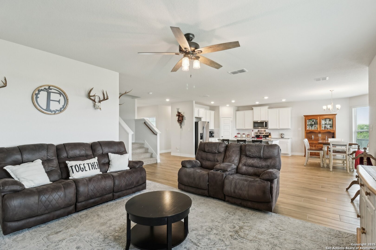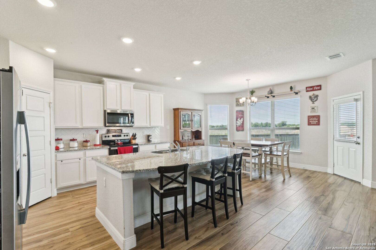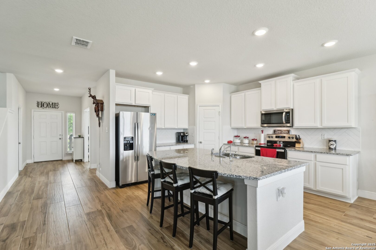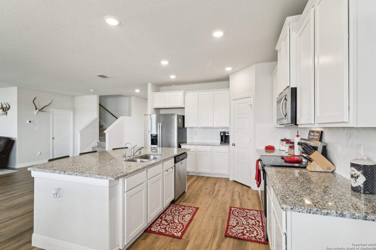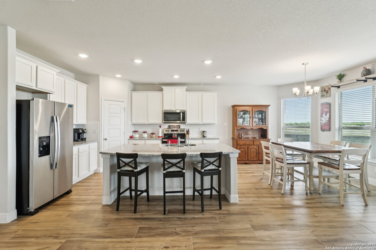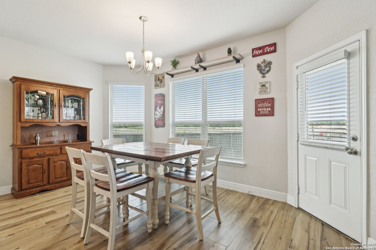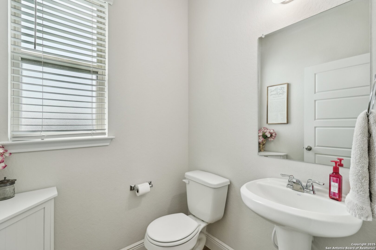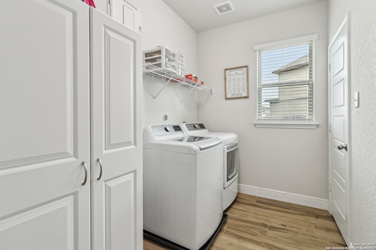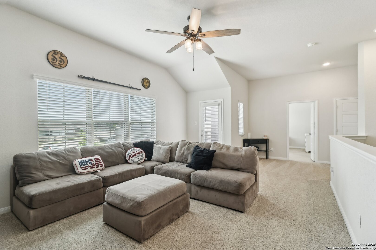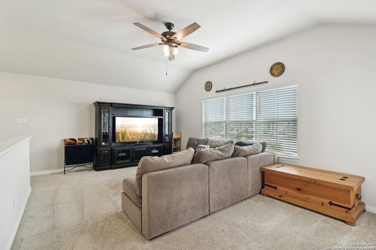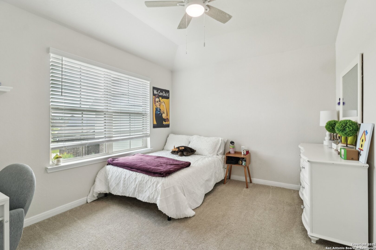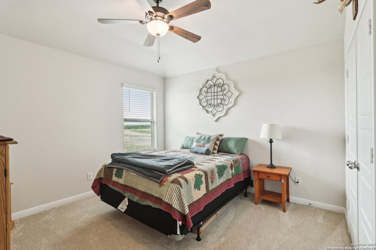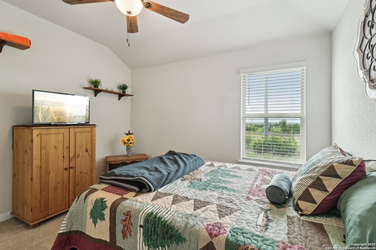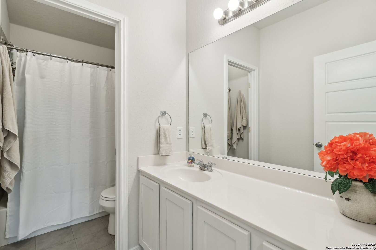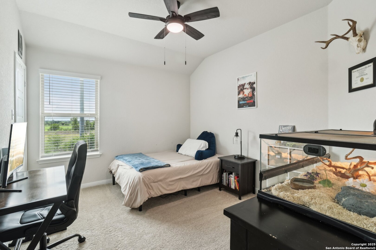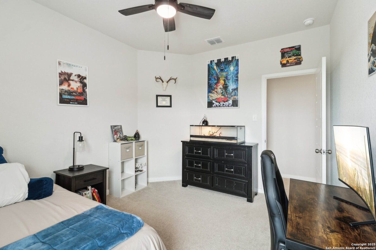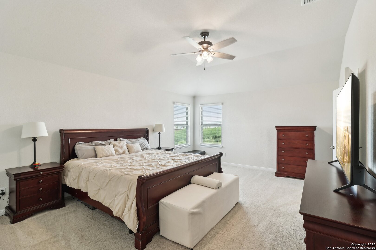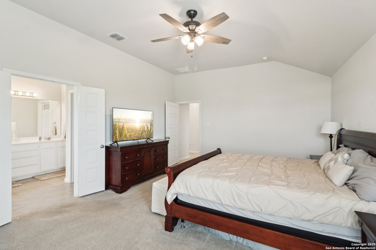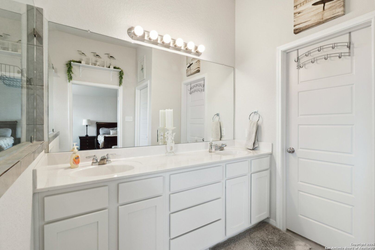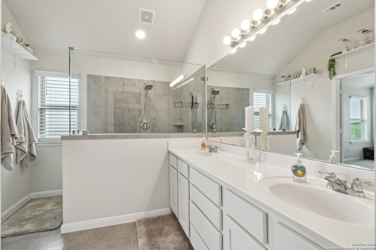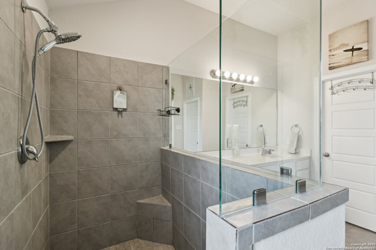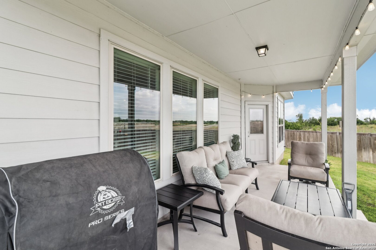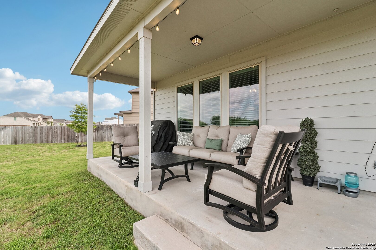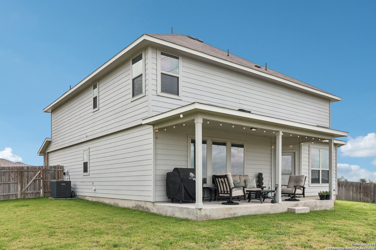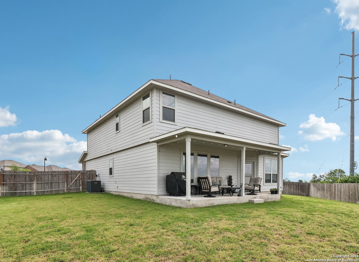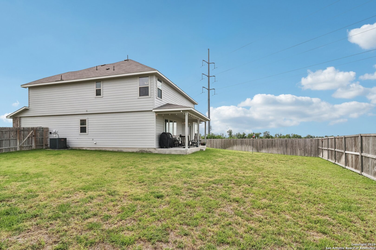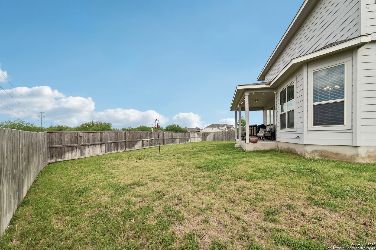Status
Market MatchUP
How this home compares to similar 4 bedroom homes in Cibolo- Price Comparison$31,472 higher
- Home Size206 sq. ft. larger
- Built in 2022Newer than 71% of homes in Cibolo
- Cibolo Snapshot• 420 active listings• 49% have 4 bedrooms• Typical 4 bedroom size: 2581 sq. ft.• Typical 4 bedroom price: $423,527
Description
Modern Living in Cibolo - Spacious 4-Bedroom on a Premium Cul-de-Sac Lot Welcome to your dream home in Cibolo! Situated on a large cul-de-sac lot with no backyard neighbors, this stunning 4-bedroom, 2.5-bath, two-story home is only 2 years old and offers the perfect blend of space, comfort, and convenience. From the moment you pull up, the curb appeal sets the tone-clean lines, a long driveway, and a quiet location tucked away at the end of the street. Inside, you'll find a functional and open layout starting with a private home office just off the entry, ideal for remote work or homework headquarters. The heart of the home is the spacious living room with large windows that flood the space with natural light. The open-concept kitchen features white shaker cabinets, granite countertops, stainless steel appliances, and a large island with bar seating-perfect for hosting friends or making pancakes on Sunday morning. A sunny dining area looks out onto the oversized backyard, offering views with no rear neighbors for added peace and privacy. Upstairs, a large game room provides additional living space for movie nights, gaming setups, or a playroom-and it opens up to a private balcony, the perfect place to enjoy your morning coffee or unwind at sunset. All four bedrooms are generously sized, including a spacious primary suite and a luxurious en-suite with a walk-in shower and double vanity. The massive backyard is a blank canvas-fully fenced, ready for pets, kids, or your dream garden. And with the future community amenity center planned just around the corner, you're investing in not just a home, but a lifestyle. Whether you're looking for a family-friendly neighborhood, modern finishes, or flexible spaces for work and play, this home delivers it all-and then some.
MLS Listing ID
Listed By
Map
Estimated Monthly Payment
$4,048Loan Amount
$432,250This calculator is illustrative, but your unique situation will best be served by seeking out a purchase budget pre-approval from a reputable mortgage provider. Start My Mortgage Application can provide you an approval within 48hrs.
Home Facts
Bathroom
Kitchen
Appliances
- Disposal
- Security System (Owned)
- Smoke Alarm
- Solid Counter Tops
- Pre-Wired for Security
- Ceiling Fans
- Stove/Range
- Ice Maker Connection
- City Garbage service
- Smooth Cooktop
- Dryer Connection
- Washer Connection
- Electric Water Heater
- Dishwasher
Roof
- Composition
Levels
- Two
Cooling
- One Central
Pool Features
- None
Window Features
- All Remain
Exterior Features
- Patio Slab
- Covered Patio
- Double Pane Windows
- Sprinkler System
- Deck/Balcony
Fireplace Features
- Not Applicable
Association Amenities
- None
Flooring
- Ceramic Tile
- Carpeting
Foundation Details
- Slab
Architectural Style
- Two Story
Heating
- Central
