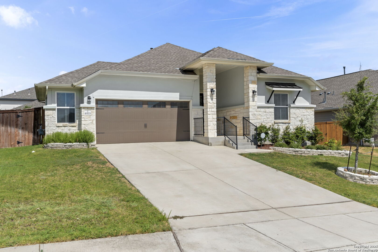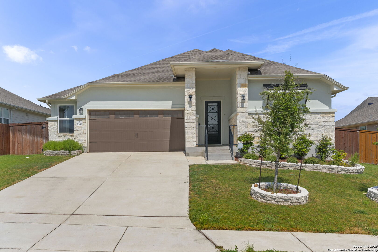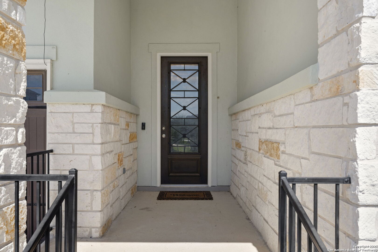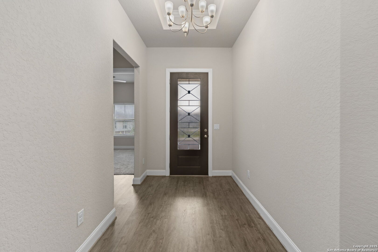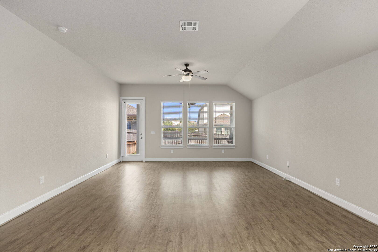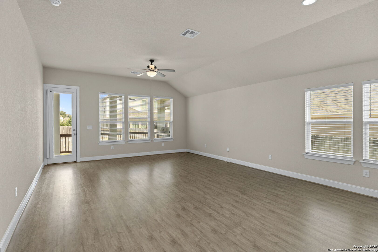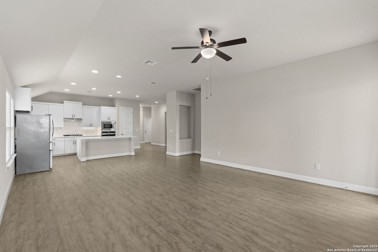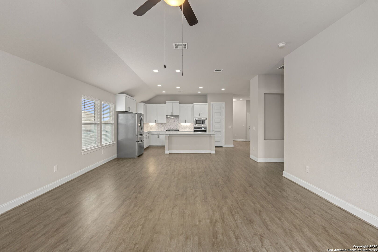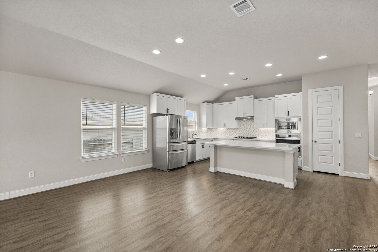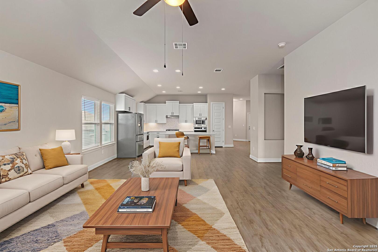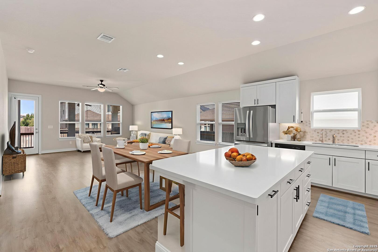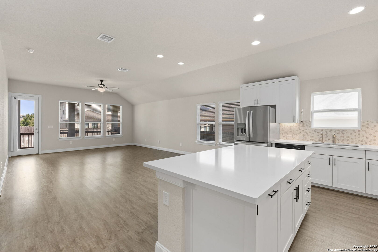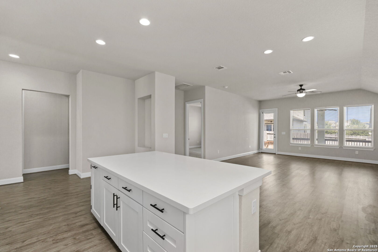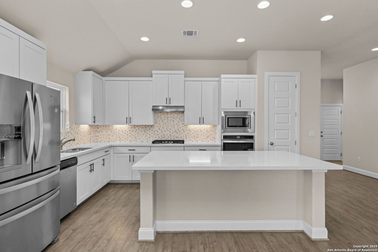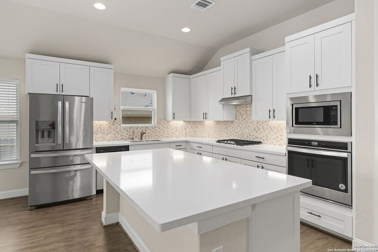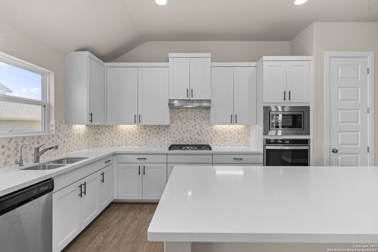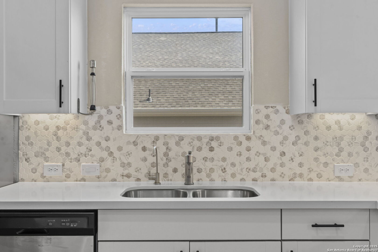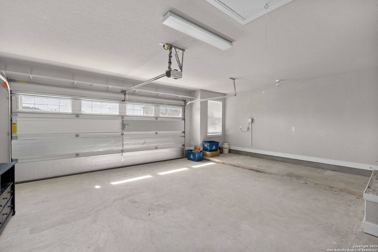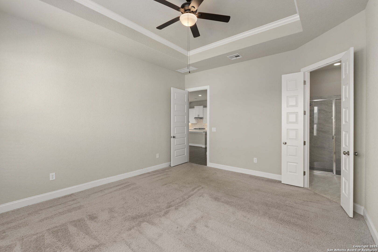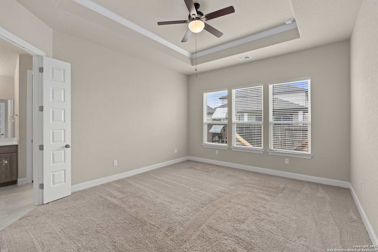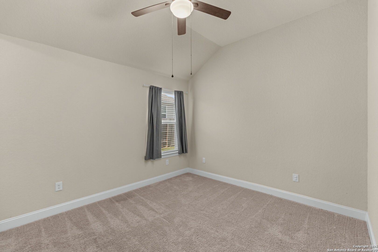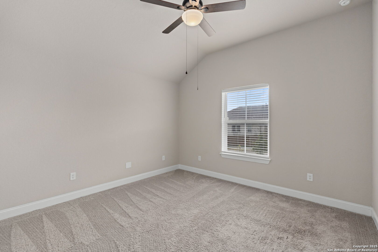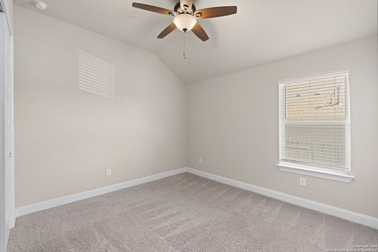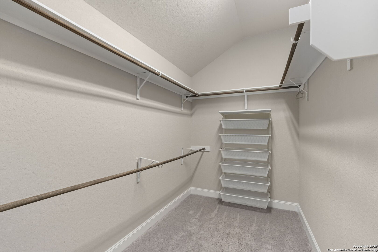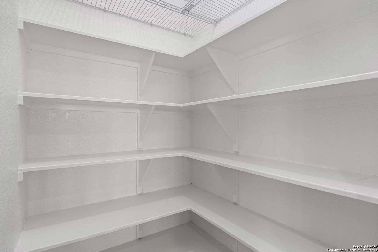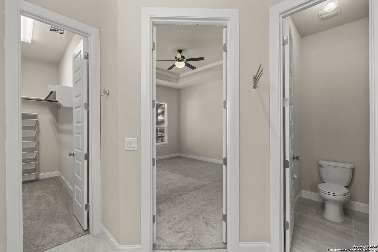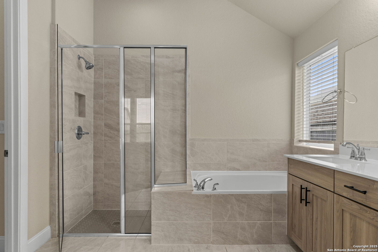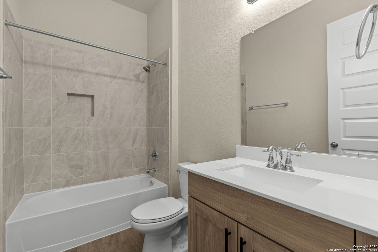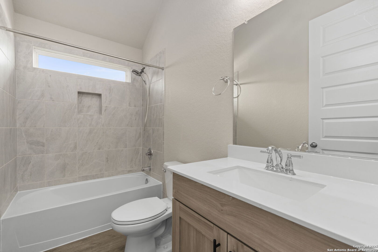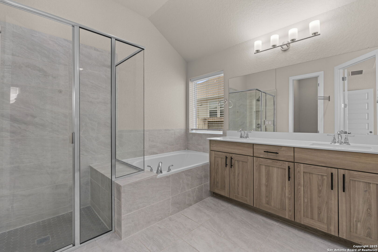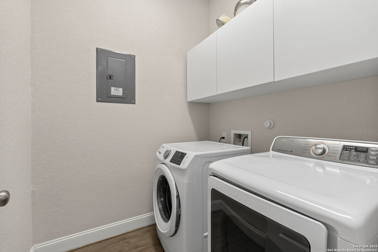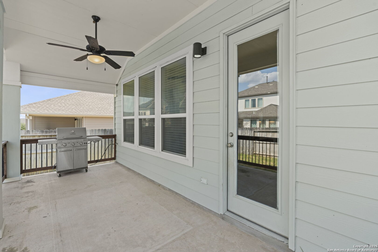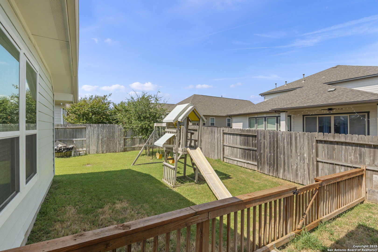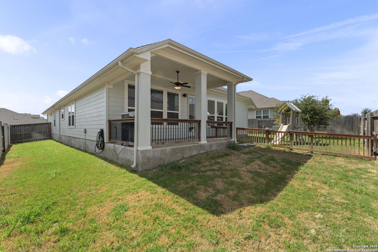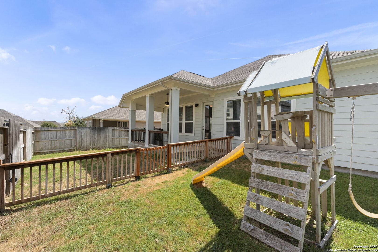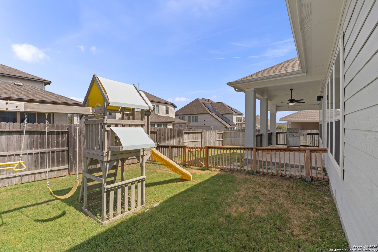Status
Market MatchUP
How this home compares to similar 4 bedroom homes in Cibolo- Price Comparison$51,472 higher
- Home Size358 sq. ft. smaller
- Built in 2020Newer than 65% of homes in Cibolo
- Cibolo Snapshot• 420 active listings• 49% have 4 bedrooms• Typical 4 bedroom size: 2581 sq. ft.• Typical 4 bedroom price: $423,527
Description
Beautifully designed 4-bedroom, 3-bath, one-story home featuring an inviting open-concept layout perfect for modern living. Step inside to soaring high ceilings that enhance the spacious feel of the living and dining areas, seamlessly connected to the kitchen for effortless entertaining. The thoughtfully designed kitchen offers ample counter space and storage while overlooking the main gathering space. The private owner's suite includes a large bath with dual vanities and a walk-in shower. Secondary bedrooms are generously sized, offering comfort and versatility for guests, work, or hobbies. Practical touches set this home apart, including an extra 5-foot storage space in the garage-ideal for tools, seasonal decor, or projects. Outdoor living is a breeze on the covered patio, perfect for relaxing evenings or weekend get-togethers. A perfect blend of style, functionality, and comfort, this home is move-in ready and waiting for its new owner.
MLS Listing ID
Listed By
Map
Estimated Monthly Payment
$4,356Loan Amount
$451,250This calculator is illustrative, but your unique situation will best be served by seeking out a purchase budget pre-approval from a reputable mortgage provider. Start My Mortgage Application can provide you an approval within 48hrs.
Home Facts
Bathroom
Kitchen
Appliances
- Built-In Oven
- Washer Connection
- Dryer Connection
- Dishwasher
- Smoke Alarm
- Microwave Oven
- Cook Top
- Ceiling Fans
- Ice Maker Connection
- Gas Cooking
- City Garbage service
- Garage Door Opener
- Disposal
- Solid Counter Tops
- Gas Water Heater
Roof
- Composition
Levels
- One
Cooling
- One Central
Pool Features
- None
Window Features
- All Remain
Other Structures
- None
Exterior Features
- Double Pane Windows
- Covered Patio
- Patio Slab
- Sprinkler System
- Privacy Fence
Fireplace Features
- Not Applicable
Association Amenities
- Bike Trails
- Clubhouse
- BBQ/Grill
- Pool
- Jogging Trails
- Park/Playground
Flooring
- Vinyl
- Carpeting
Foundation Details
- Slab
Architectural Style
- Traditional
- One Story
Heating
- Central
