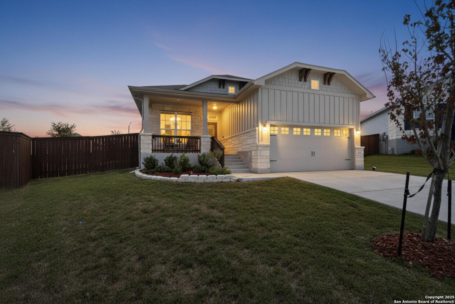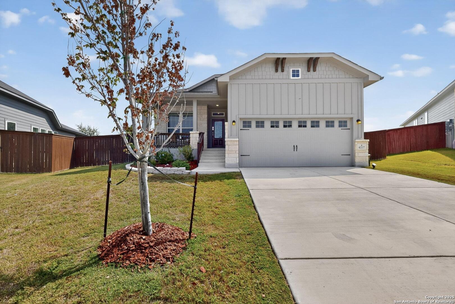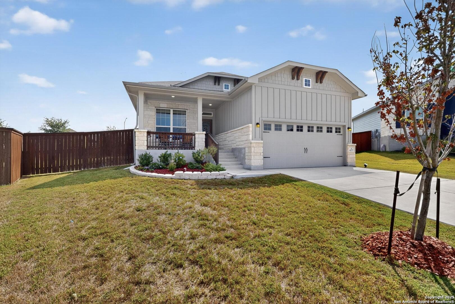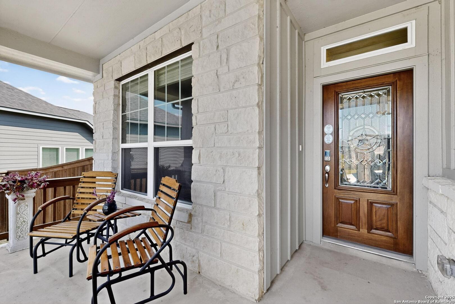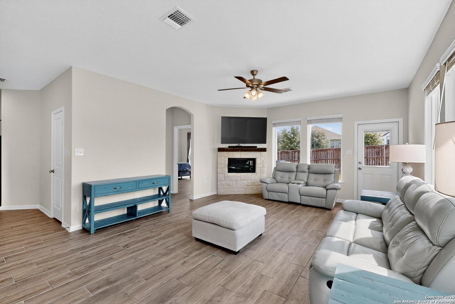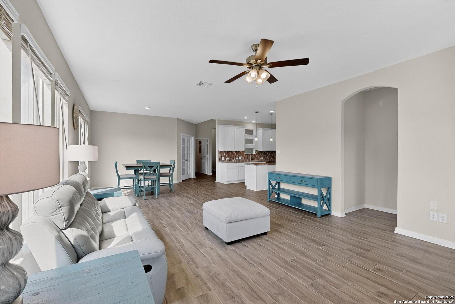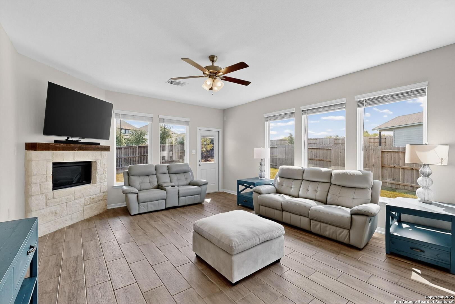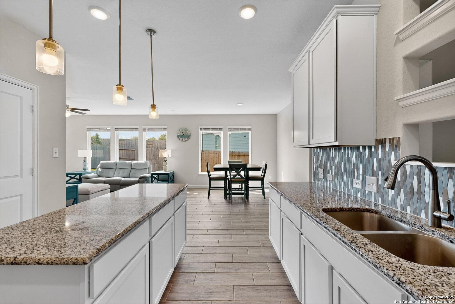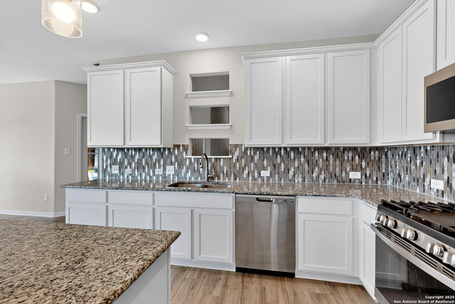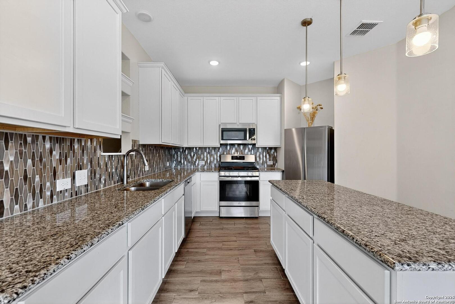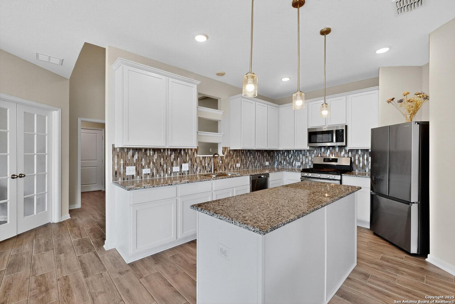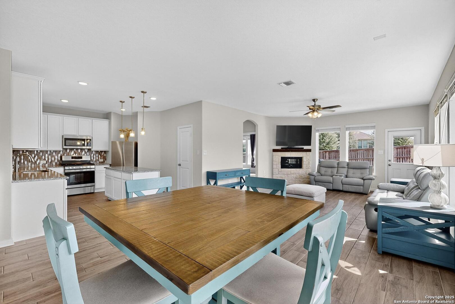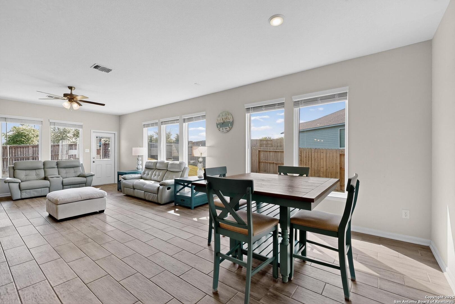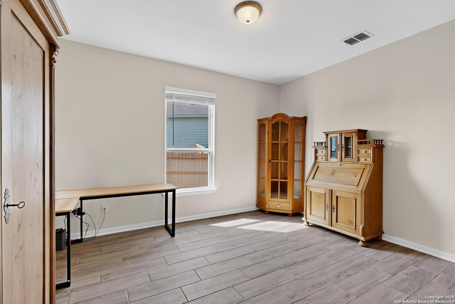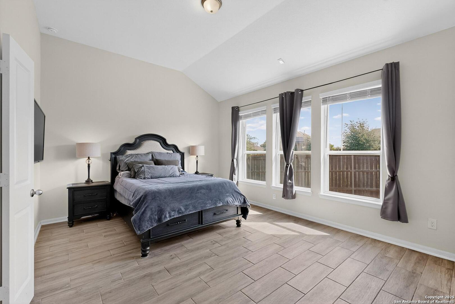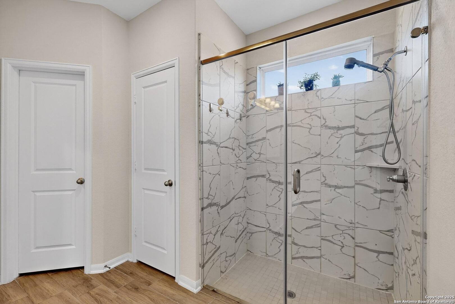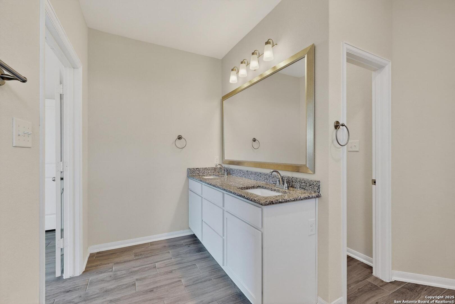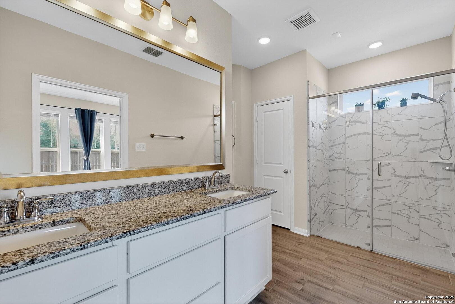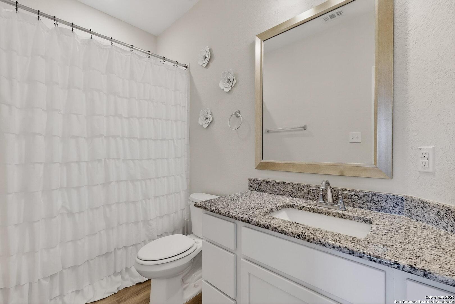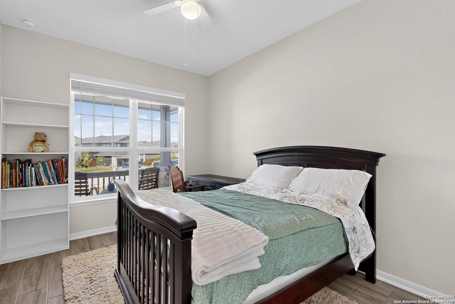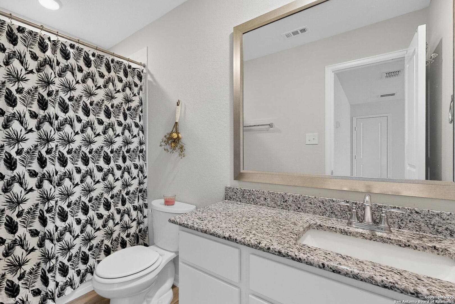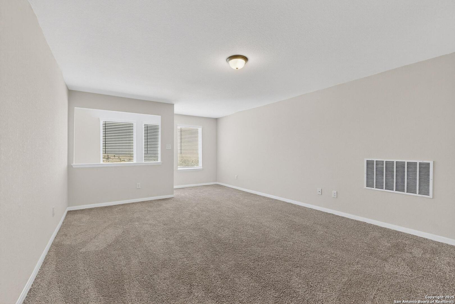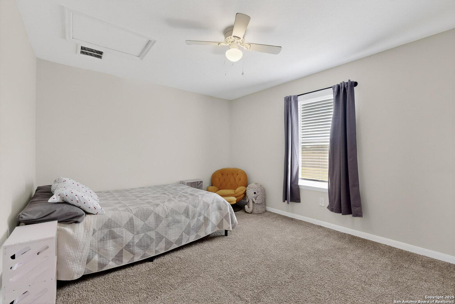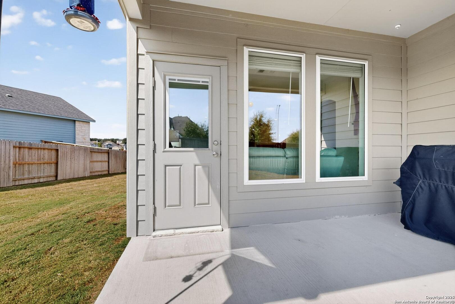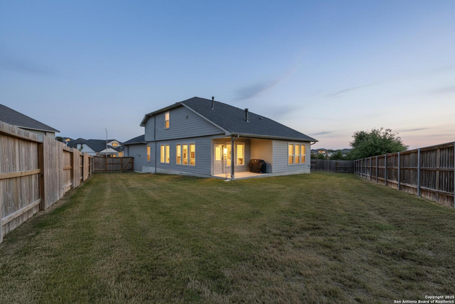Status
Market MatchUP
How this home compares to similar 3 bedroom homes in Cibolo- Price Comparison$176,111 higher
- Home Size480 sq. ft. larger
- Built in 2023Newer than 76% of homes in Cibolo
- Cibolo Snapshot• 425 active listings• 34% have 3 bedrooms• Typical 3 bedroom size: 1918 sq. ft.• Typical 3 bedroom price: $322,888
Description
Why wait for new construction? This stunning, nearly new home in the highly sought-after Homestead community of Schertz offers every upgrade available - and it's move-in ready! Featuring 3 bedrooms, 3 bathrooms, and approximately 2,398 sq. ft., this spacious home sits on a cul-de-sac, and boasts a generous back yard with plenty of room to add a pool or hot tub. Inside, you'll love the open concept layout with upgraded flooring, modern finishes, and a bright, airy feel. The chef's kitchen flows seamlessly into the dining and living areas, creating the perfect space for entertaining. The inviting living room features a gorgeous fireplace, while the private primary suite boasts a spa-like bathroom and generous closet space. Upgrades & Extras You'll Love: All available builder upgrades included. Transferrable new home warranty for peace of mind. Water softener system installed. Full sprinkler system for easy lawn maintenance. Large backyard with plenty of room to relax or play. Located just minutes from top-rated schools, shopping, and major highways, this home offers the perfect blend of style, comfort, and convenience.
MLS Listing ID
Listed By
Map
Estimated Monthly Payment
$4,489Loan Amount
$474,050This calculator is illustrative, but your unique situation will best be served by seeking out a purchase budget pre-approval from a reputable mortgage provider. Start My Mortgage Application can provide you an approval within 48hrs.
Home Facts
Bathroom
Kitchen
Appliances
- Pre-Wired for Security
- Self-Cleaning Oven
- Disposal
- Electric Water Heater
- Water Softener (owned)
- Dryer
- City Garbage service
- Garage Door Opener
- Refrigerator
- Washer
- Ice Maker Connection
- Microwave Oven
- Smoke Alarm
- Dishwasher
- Ceiling Fans
Roof
- Composition
Levels
- Two
Cooling
- One Central
Pool Features
- None
Window Features
- All Remain
Exterior Features
- Sprinkler System
- Covered Patio
- Double Pane Windows
- Has Gutters
- Privacy Fence
Fireplace Features
- Living Room
Association Amenities
- Clubhouse
- Park/Playground
- Pool
- BBQ/Grill
- Jogging Trails
Flooring
- Vinyl
- Carpeting
Foundation Details
- Slab
Architectural Style
- Two Story
Heating
- Central
