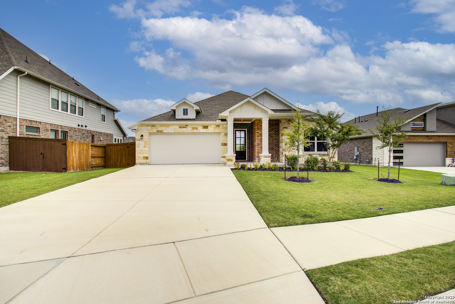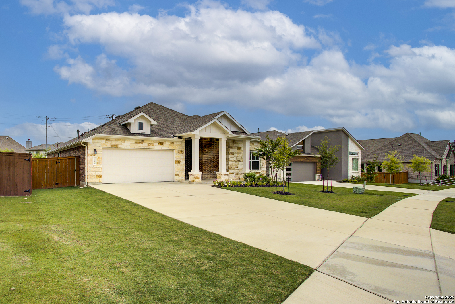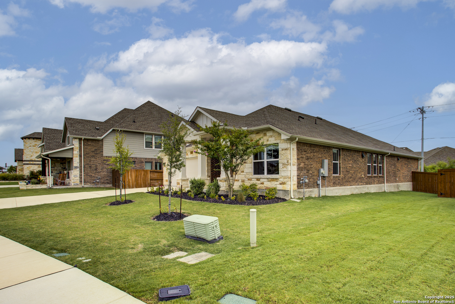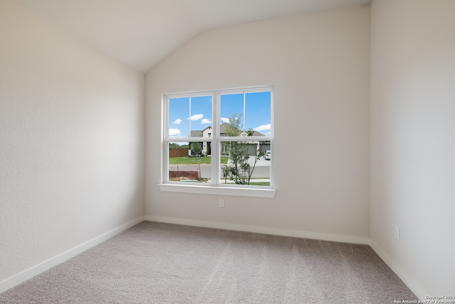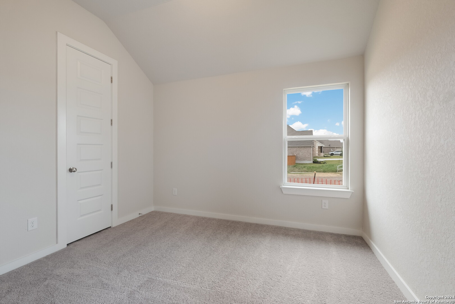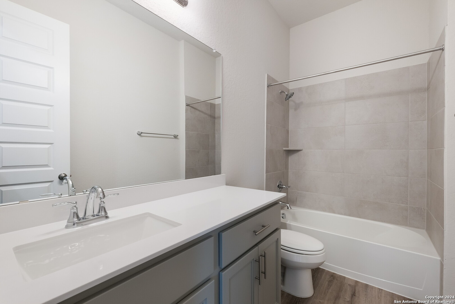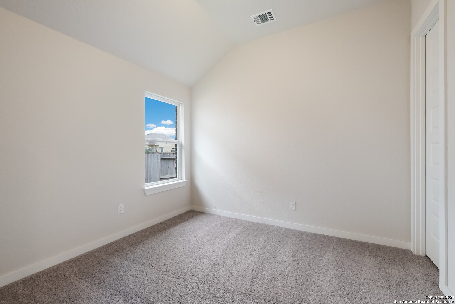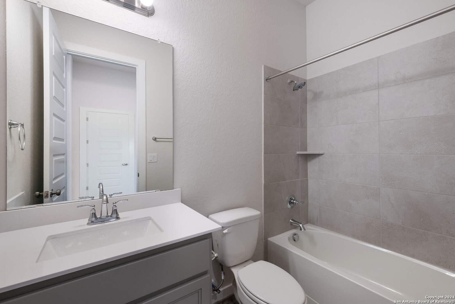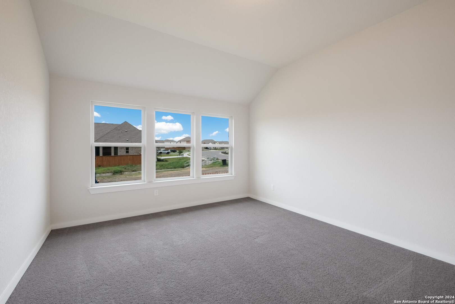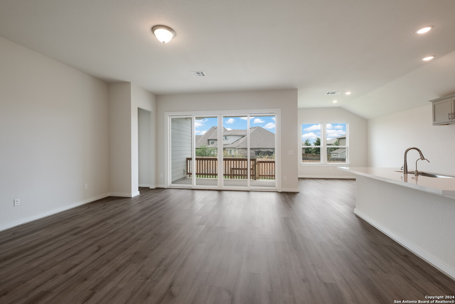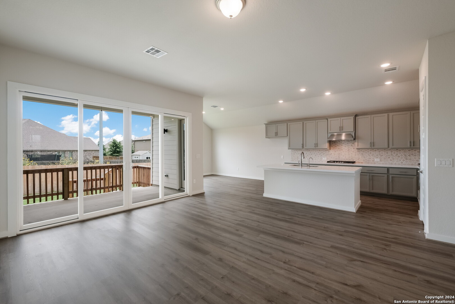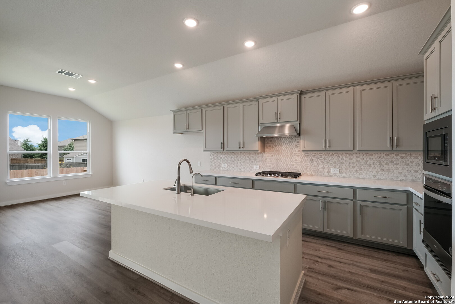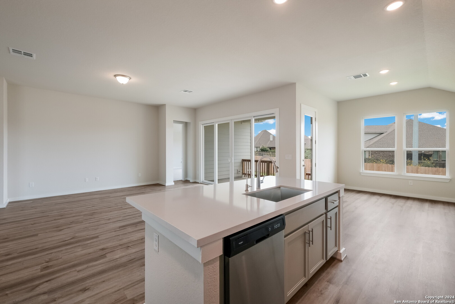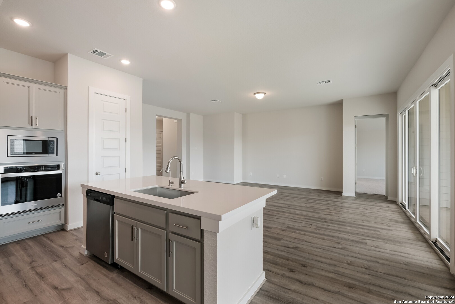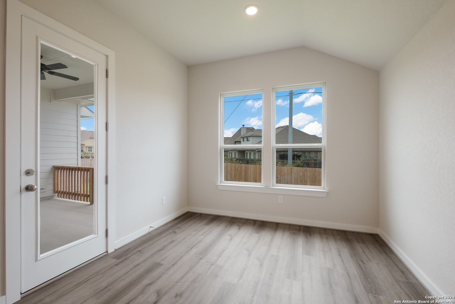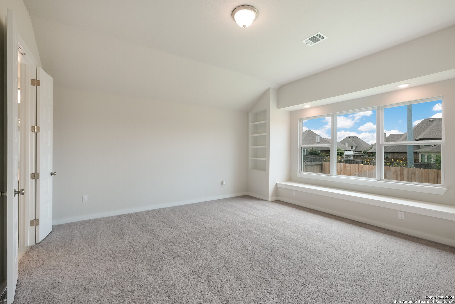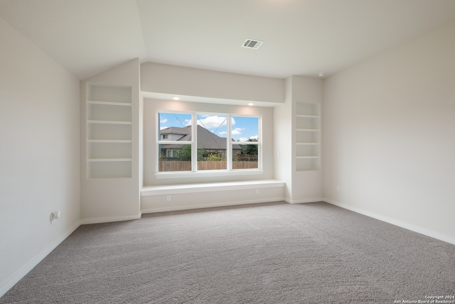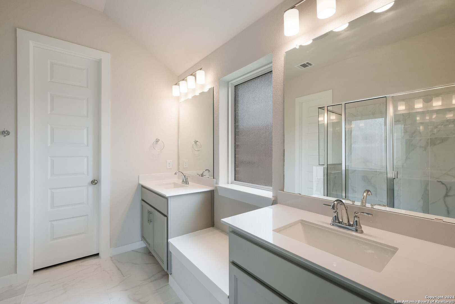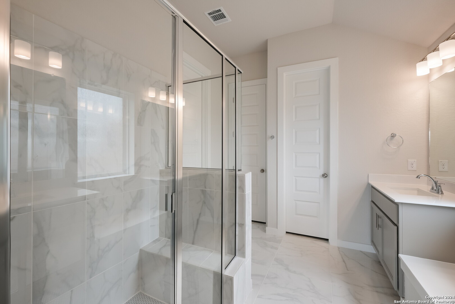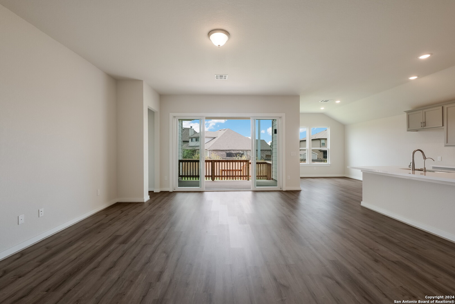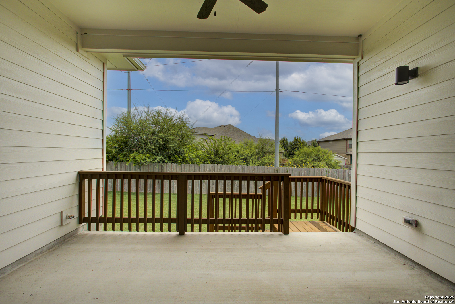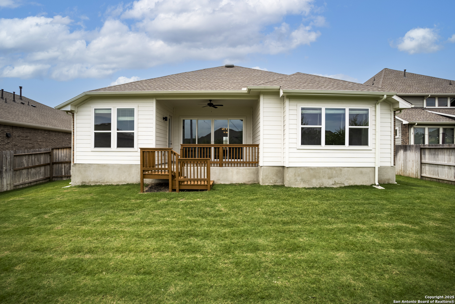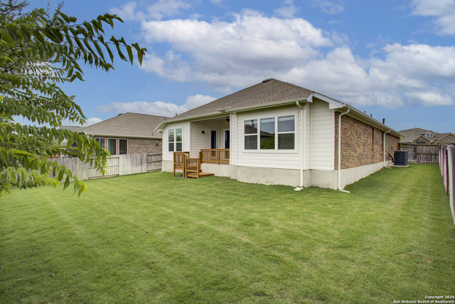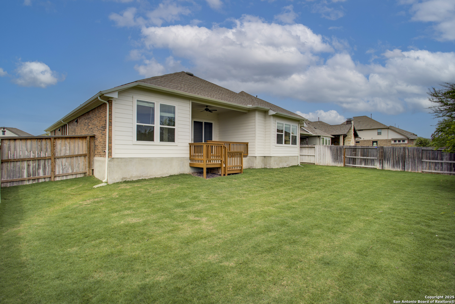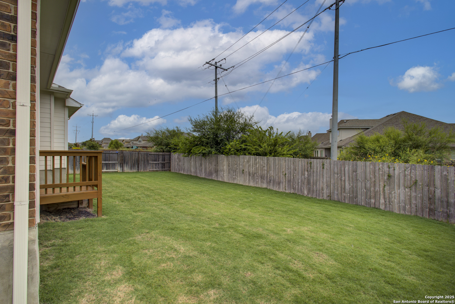Status
Market MatchUP
How this home compares to similar 4 bedroom homes in Cibolo- Price Comparison$86,462 higher
- Home Size118 sq. ft. smaller
- Built in 2024Newer than 90% of homes in Cibolo
- Cibolo Snapshot• 420 active listings• 49% have 4 bedrooms• Typical 4 bedroom size: 2581 sq. ft.• Typical 4 bedroom price: $423,527
Description
** MOVE-IN READY! **Welcome to this inviting 4-bedroom, 3-bathroom home located in Cibolo, Texas! Upon entry, a hall to the right leads to two of the home's bedrooms, offering a private and comfortable space for family or guests. Moving through the entryway, you'll step into a spacious family room that seamlessly connects to the kitchen, creating an ideal open floor plan for entertaining. The kitchen offers ample countertop and cabinet space, along with built-in appliances that make cooking a breeze. The living area is bathed in natural light, thanks to large windows that brighten the space throughout the day. The master suite is generously sized and features a charming window ledge, perfect for a cozy sitting area. The ensuite master bath includes a double vanity and a walk-in shower, adding both style and convenience. Outside, the backyard features a covered patio, perfect for relaxing or entertaining, along with a large yard that adds extra space for outdoor activities. Additional highlights include a smart home system, an irrigation system, and high ceilings that enhance the home's airy ambiance. Located halfway between New Braunfels and San Antonio, this Cibolo home combines comfort with a prime location.
MLS Listing ID
Listed By
Map
Estimated Monthly Payment
$3,812Loan Amount
$484,491This calculator is illustrative, but your unique situation will best be served by seeking out a purchase budget pre-approval from a reputable mortgage provider. Start My Mortgage Application can provide you an approval within 48hrs.
Home Facts
Bathroom
Kitchen
Appliances
- Self-Cleaning Oven
- Dishwasher
- Cook Top
- Gas Cooking
- Built-In Oven
- Stove/Range
- Microwave Oven
- Washer Connection
- Dryer Connection
- Disposal
Roof
- Composition
Levels
- One
Cooling
- One Central
Pool Features
- None
Window Features
- Some Remain
Fireplace Features
- Not Applicable
Association Amenities
- Bike Trails
- Clubhouse
- Pool
- Park/Playground
- BBQ/Grill
- Jogging Trails
Flooring
- Ceramic Tile
- Carpeting
- Vinyl
Foundation Details
- Slab
Architectural Style
- One Story
- Traditional
- Ranch
Heating
- Central
