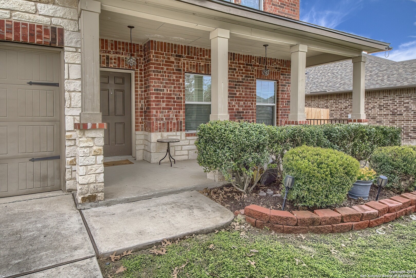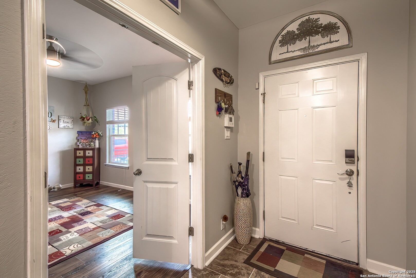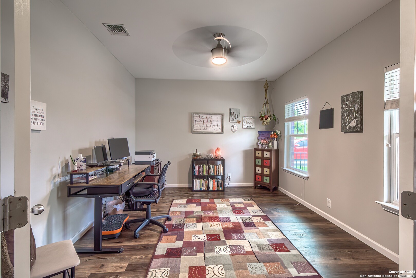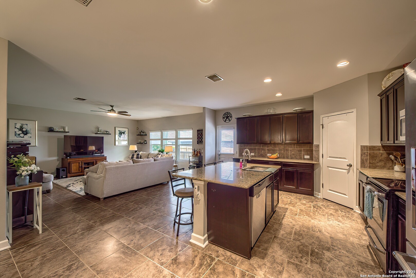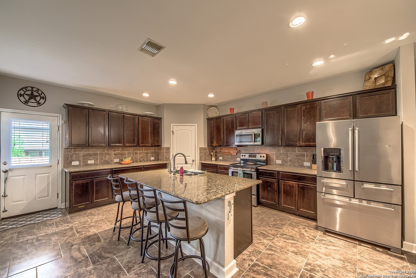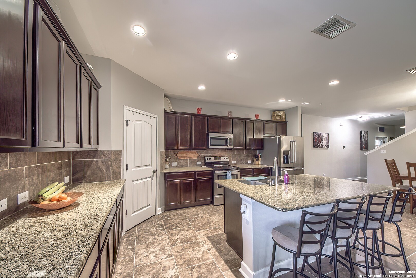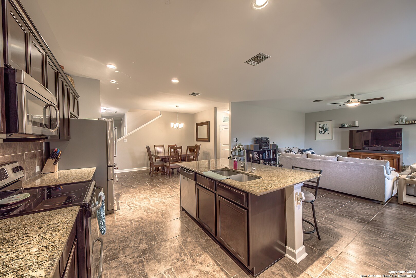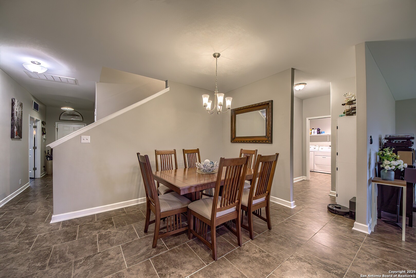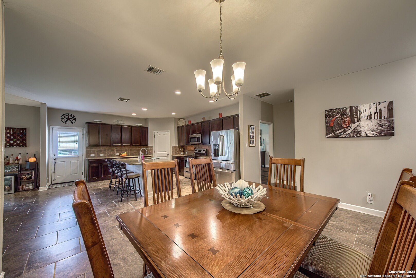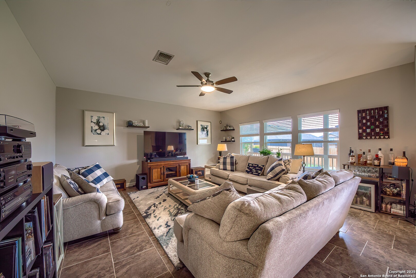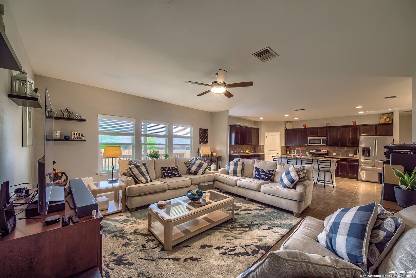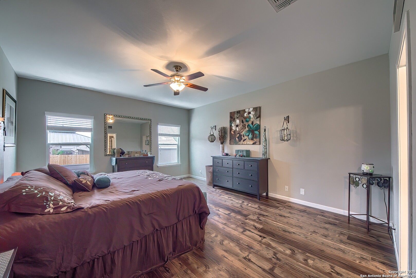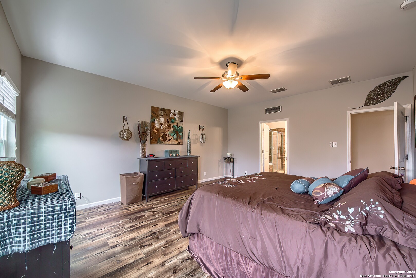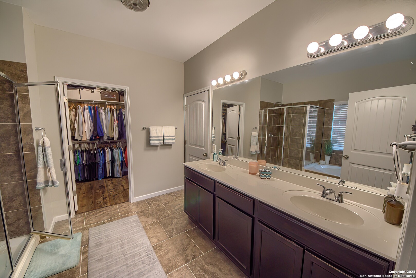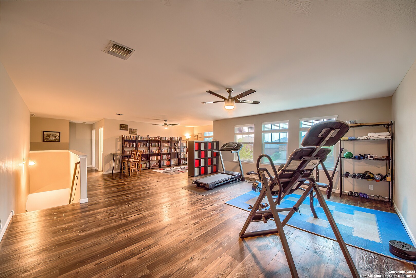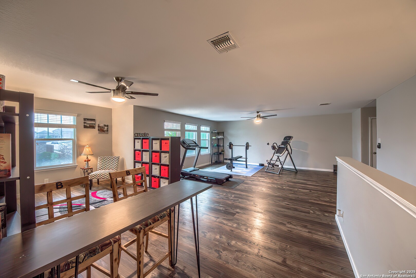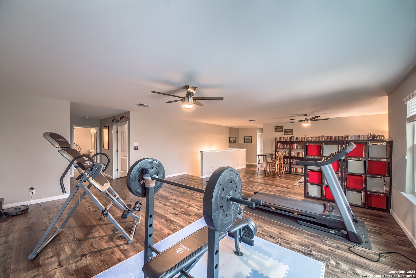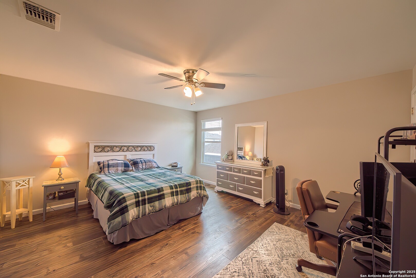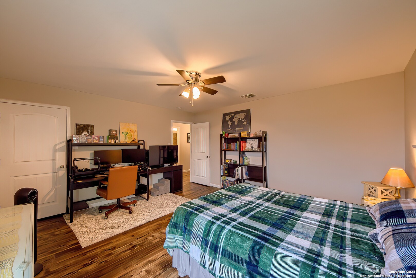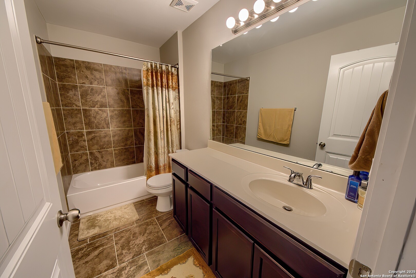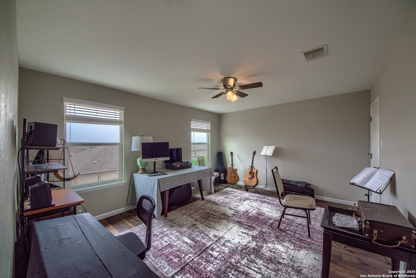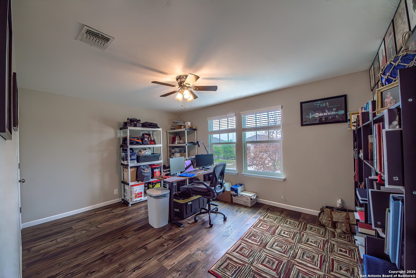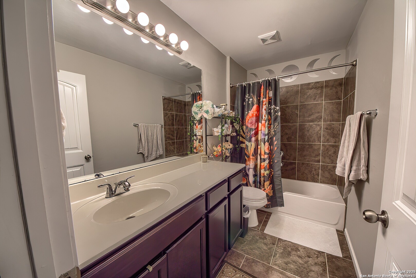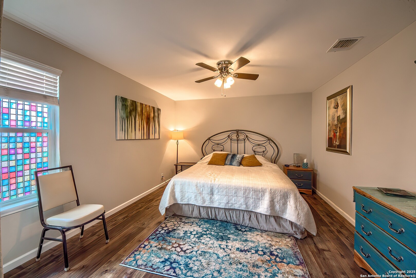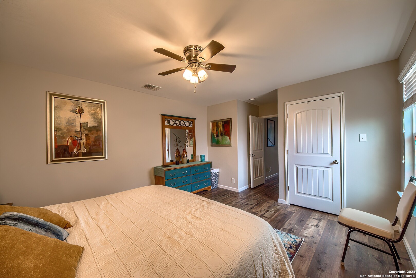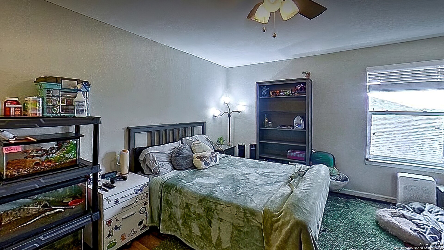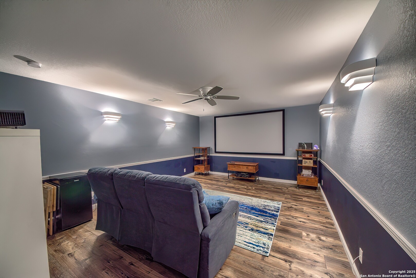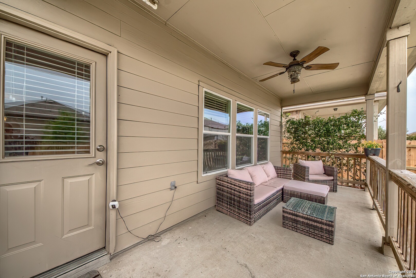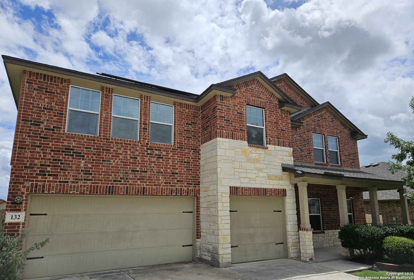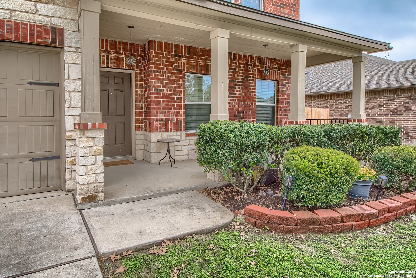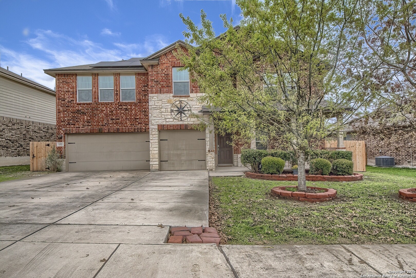Status
Market MatchUP
How this home compares to similar 6 bedroom homes in Cibolo- Price Comparison$72,271 higher
- Home Size472 sq. ft. larger
- Built in 2015Newer than 53% of homes in Cibolo
- Cibolo Snapshot• 420 active listings• 0% have 6 bedrooms• Typical 6 bedroom size: 3791 sq. ft.• Typical 6 bedroom price: $427,628
Description
This beautiful and move-in-ready home offers 6 bedrooms, 3.5 bathrooms, a separate office, and a separate movie room in 4,263 square feet of flexible living space. The large kitchen features an oversized granite island, abundant counter space, and generous cabinetry - perfect for cooking for a crowd or hosting gatherings. The yard comes with a sprinkler system and a newly installed backyard 6" cedar picket privacy fence, with metal posts (valued at $6K). All ceiling fans have remote controls, and LED lighting has been installed throughout the home. Kitchen and bathrooms have tiles, and waterproof vinyl planks were installed throughout the home (valued at $21K). Recently upgraded with a complete solar panel system (valued at $85K), this energy-efficient home significantly reduces your utility costs. This home is located in the Saratoga Community, which offers an oversized pool, a Club House, community park, and walking trails - and it is only 7 miles away from Randolph AFB-a must-see for anyone relocating to the area or looking for a home with room to grow. Plus, the solar panel system is fully paid off, providing the Buyer with huge energy savings from day one!
MLS Listing ID
Listed By
Map
Estimated Monthly Payment
$4,576Loan Amount
$474,905This calculator is illustrative, but your unique situation will best be served by seeking out a purchase budget pre-approval from a reputable mortgage provider. Start My Mortgage Application can provide you an approval within 48hrs.
Home Facts
Bathroom
Kitchen
Appliances
- Solid Counter Tops
- Garage Door Opener
- Self-Cleaning Oven
- Dishwasher
- Electric Water Heater
- Pre-Wired for Security
- Stove/Range
- Microwave Oven
- City Garbage service
- 2+ Water Heater Units
- Smoke Alarm
- Washer Connection
- Dryer Connection
- Ice Maker Connection
- Vent Fan
- Disposal
- Ceiling Fans
Roof
- Composition
Levels
- Two
Cooling
- Two Central
Pool Features
- None
- Hot Tub
Window Features
- All Remain
Other Structures
- Gazebo
Exterior Features
- Patio Slab
- Double Pane Windows
- Gazebo
- Sprinkler System
- Privacy Fence
- Covered Patio
Fireplace Features
- Not Applicable
Association Amenities
- Pool
- Park/Playground
- Jogging Trails
Accessibility Features
- Entry Slope less than 1 foot
- First Floor Bath
- Level Lot
- First Floor Bedroom
- Level Drive
Flooring
- Ceramic Tile
- Carpeting
- Laminate
Foundation Details
- Slab
Architectural Style
- Two Story
Heating
- 2 Units
- Heat Pump
- Central
